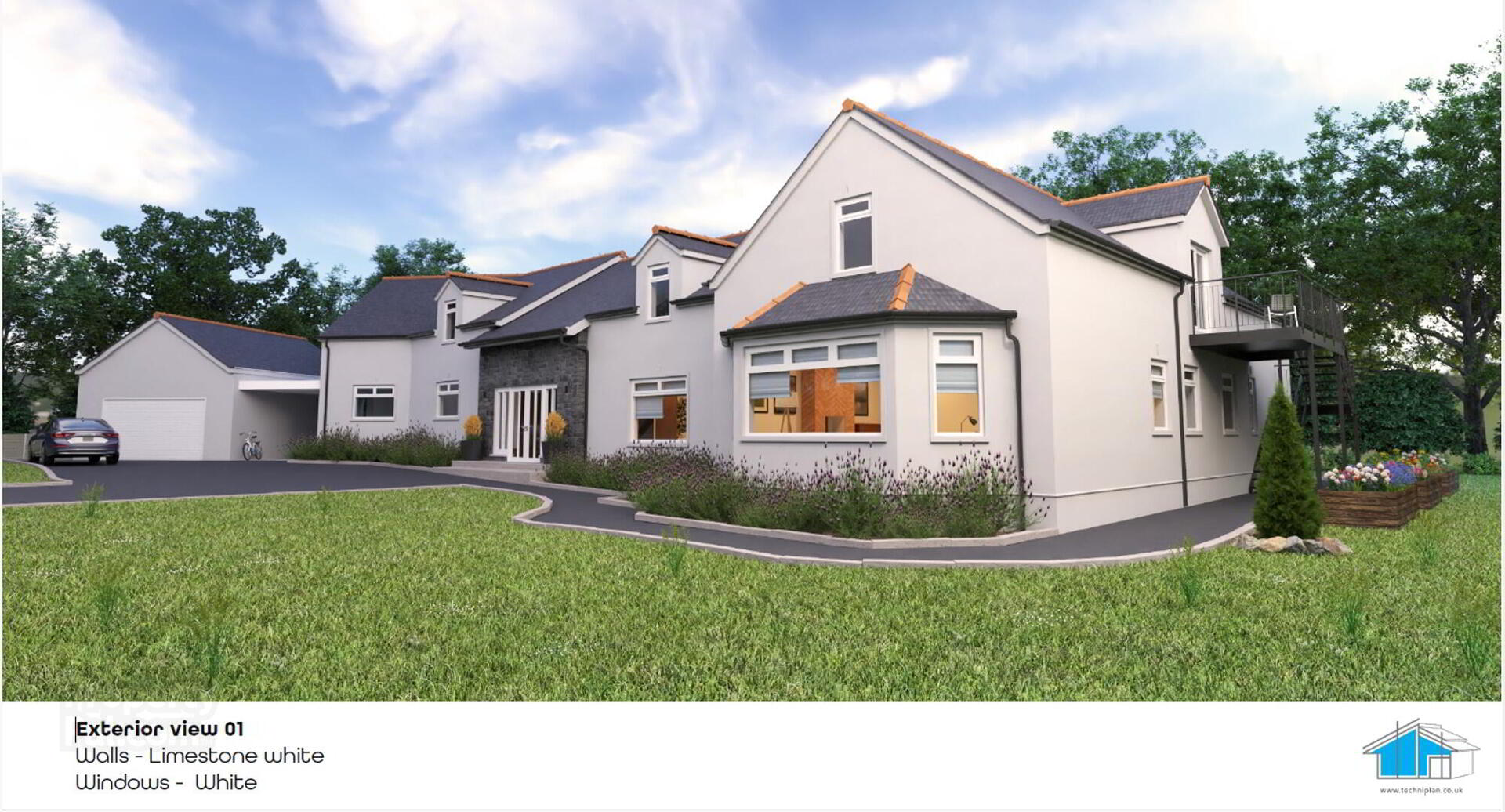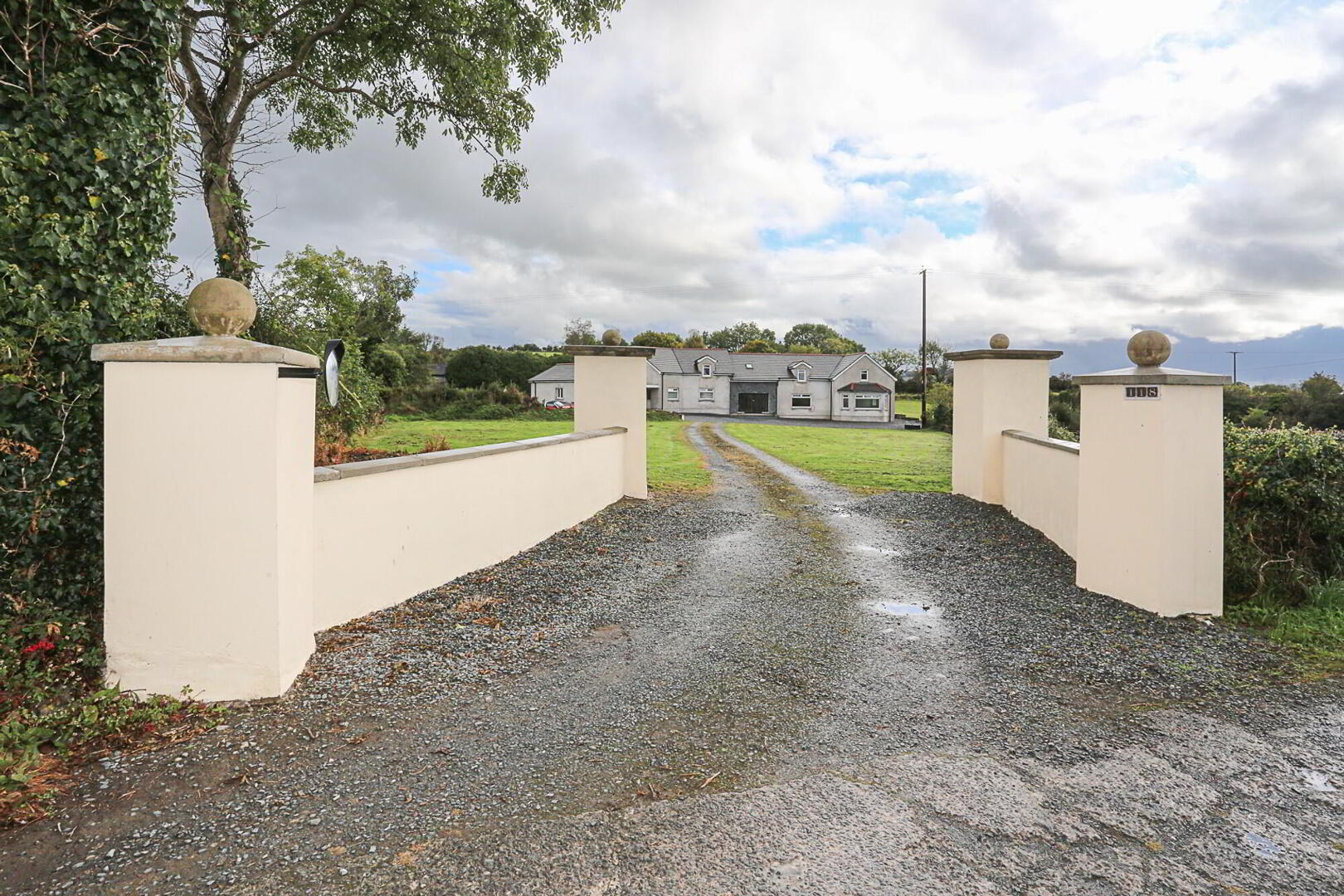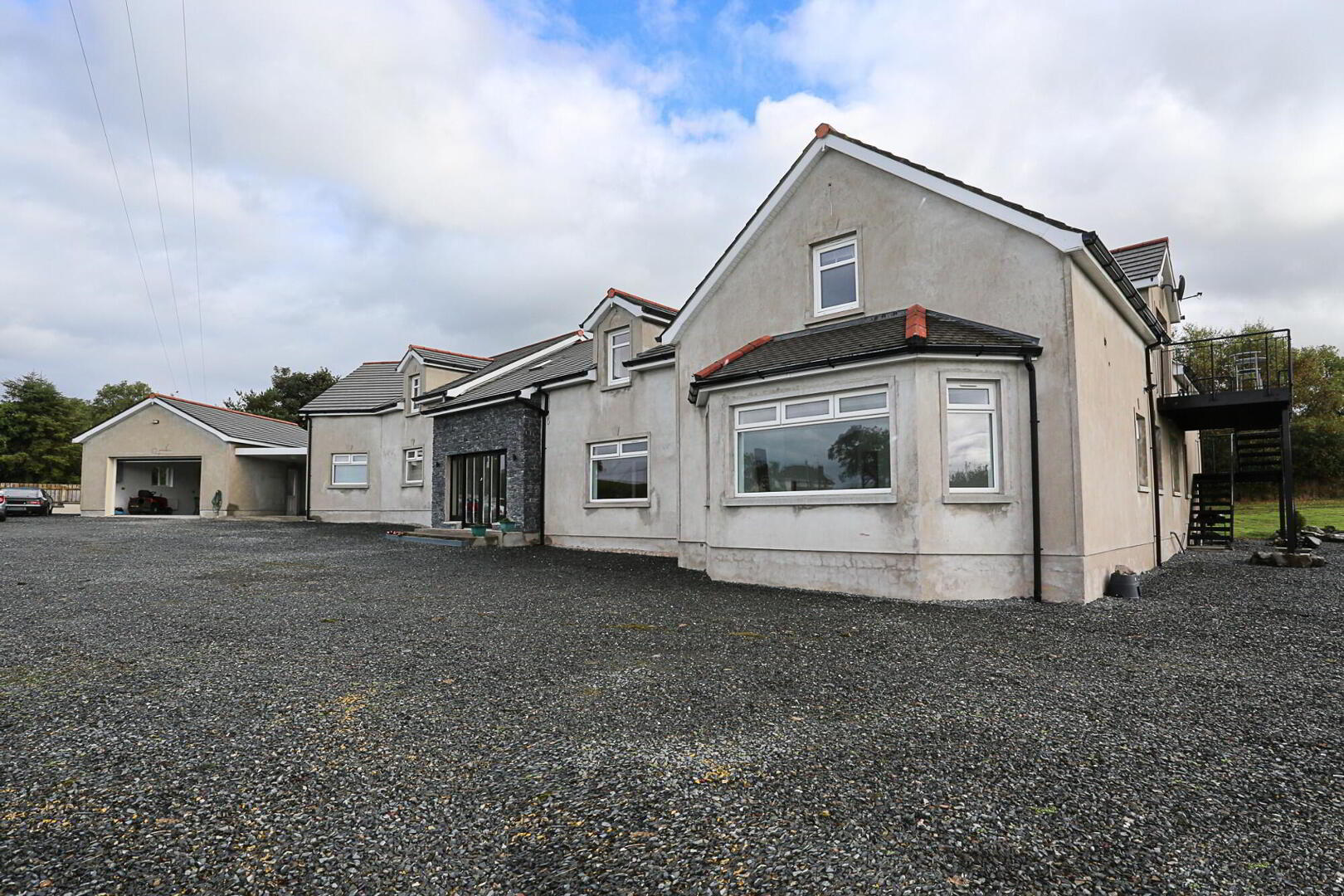


118 Thornyhill Road,
Killinchy, BT30 9NH
6 Bed Detached House with garage
Asking Price £699,950
6 Bedrooms
6 Bathrooms
4 Receptions
Property Overview
Status
For Sale
Style
Detached House with garage
Bedrooms
6
Bathrooms
6
Receptions
4
Property Features
Tenure
Freehold
Energy Rating
Heating
Oil
Broadband
*³
Property Financials
Price
Asking Price £699,950
Stamp Duty
Rates
£2,137.96 pa*¹
Typical Mortgage
Property Engagement
Views Last 7 Days
681
Views Last 30 Days
1,690
Views All Time
7,240

Features
- Stunning Country side location
- Amazing opportunity to complete to own specification
- Double Glazed
- Underfloor heating
- 1.5 Acre Site
- Detached Double Garage
- Separate Internal 1 x Bedroom Apartment with own access
- 30 Minute commute to Belfast
- Exceptionally well proportioned
- 3 x Master Bedrooms
Burbridge Ducann are delighted to offer this stunning, contemporary, detached family home with modern design and high-end finishes which offers, bright, spacious living, maximising natural light throughout.5100 Sq foot recently constructed detached property situated on a generous 1.5 acre site, in the heart of the Killinchy country side, only 35 minute from Belfast, 20 minutes to Comber 10 minute to Saintfield and Balloo House is 5 minute drive for some delicious bistro dinning and sailing at Strangford lough is on your doorstep.
This magnificent property has been completed to an exceptional standard, however the final fit out of the master kitchen and bathrooms have been left to the new owner to specify. This contemporary and spacious home offers the new owner the best of all worlds, with all the hard work completed only the final finish is left for the new owner to make their own. This property will appeal to a buyer looking for the ultimate in modern flexible living space, with even a separate self-contained 700 Sq Ft 1/ 2-bedroom apartment on the first floor with its own entrance via a terrace staircase. The remaining accommodation is impressive with 4 x Double Bedrooms all with x en-suites and walk in wardrobe space and only the Master Bathroom to be completed to the new owner’s taste. Glass and oak staircase leads to the ground floor accommodation which comprises of Master Bedroom with private bathroom, library /games room, Study, Master living room, kitchen dinning living room and panty/ store with direct acces to the carport and detached Double garage with its own kitchen and toilet facilities. Overall, this stunning property presents a real opportunity to finish this unique property to the owner’s bespoke requirements, taste and specification, offering a rare opportunity in the market place today.
Detached total Sq Feet of 5800 sq feet
1.5 Acre Site
Opportunity to complete to own specification
Killinchy location
Under floor heating
Double Glazed
Flexible accommodation
3 X reception
5 Double bedrooms
1x Bedroom Self-contained apartment of 700Sq Ft with en- suite, kitchen, lounge and study
Detached Double Garage
We would recommend early viewing to fully appreciate the scale and opportunity this property presents. Please note that we have provided a number of artist impressions/ illustrations, to give an indication of both the external and internal potential finishes.
Ground
- Entrance Hallway
- 4.5m x 9.1m (14' 9" x 29' 10")
Grand entrance hallway with Oak and Glass staircase - Master Lounge
- 5.3m x 7.5m (17' 5" x 24' 7")
Master Lounge double Oak doors - Kitchen Dining
- 9.m x 10.1m (29' 6" x 33' 2")
Spacious Kitchen and dining area with patio door access to rear garden, fully porcelain tiled - Utility Room
- 2.6m x 4.2m (8' 6" x 13' 9")
Utility room with access to electrical supply units - Ground Floor Master Bedroom
- 6.1m x 4.9m (20' 0" x 16' 1")
Spacious Master Bedroom on the ground floor with patio door access to the side gardens - Ground Floor Bathroom / Dressing room
- 2.6m x 4.8m (8' 6" x 15' 9")
Master Bathroom with dressing room storage - Study
- 2.6m x 4.8m (8' 6" x 15' 9")
Ground floor study /Office - Library / Games Room
- 5.9m x 6.5m (19' 4" x 21' 4")
Feature fireplace and bay window
First Floor
- Landing
- 4.6m x 7.2m (15' 1" x 23' 7")
First floor landing with 2 x Storage areas, newly carpeted to matched throughout the first floor - Master Bedroom ( 4 )
- 5.4m x 6m (17' 9" x 19' 8")
Mater Bedroom with separate walk in wardrobe and en-suite - Bedroom 3
- 3.8m x 5.1m (12' 6" x 16' 9")
Bedroom 3 with views - Bedroom 5 Or Master Bathroom
- 3.7m x 4.m (12' 2" x 13' 1")
Option for this to be either bedroom 5 or the Master Bathroom on the First Floor - Bedroom 2
- 3.9m x 3.8m (12' 10" x 12' 6")
Bedroom 2 With en-suite and walk in wardrobe - Bedroom 1
- 3.8m x 4.1m (12' 6" x 13' 5")
Bedroom 1 with en-suite and wardrobe pace
First Floor Apartment
- Kitchen Living room
- 6.1m x 6.3m (20' 0" x 20' 8")
Separate 1x Bedroom apartment, with its own fully fitted kitchen and utility room, separate access from the side staircase and views over the countryside. - Apartment Master Bedroom
- 4.7m x 6.3m (15' 5" x 20' 8")
Master bedroom with full en-suite, marble tiled, freestanding bath and walk in shower, with separate walk in wardrobe - Utility
- 2.8m x 4.2m (9' 2" x 13' 9")
Utility or Study with own wc
Ground
- Car Port
- 3.6m x 7.8m (11' 10" x 25' 7")
covered car port with access to both kitchen and detached double garage - Garage
- 5.8m x 7.8m (19' 0" x 25' 7")
detached double garage, with own kitchen and WC, serviced by side door and remote control roller door.



