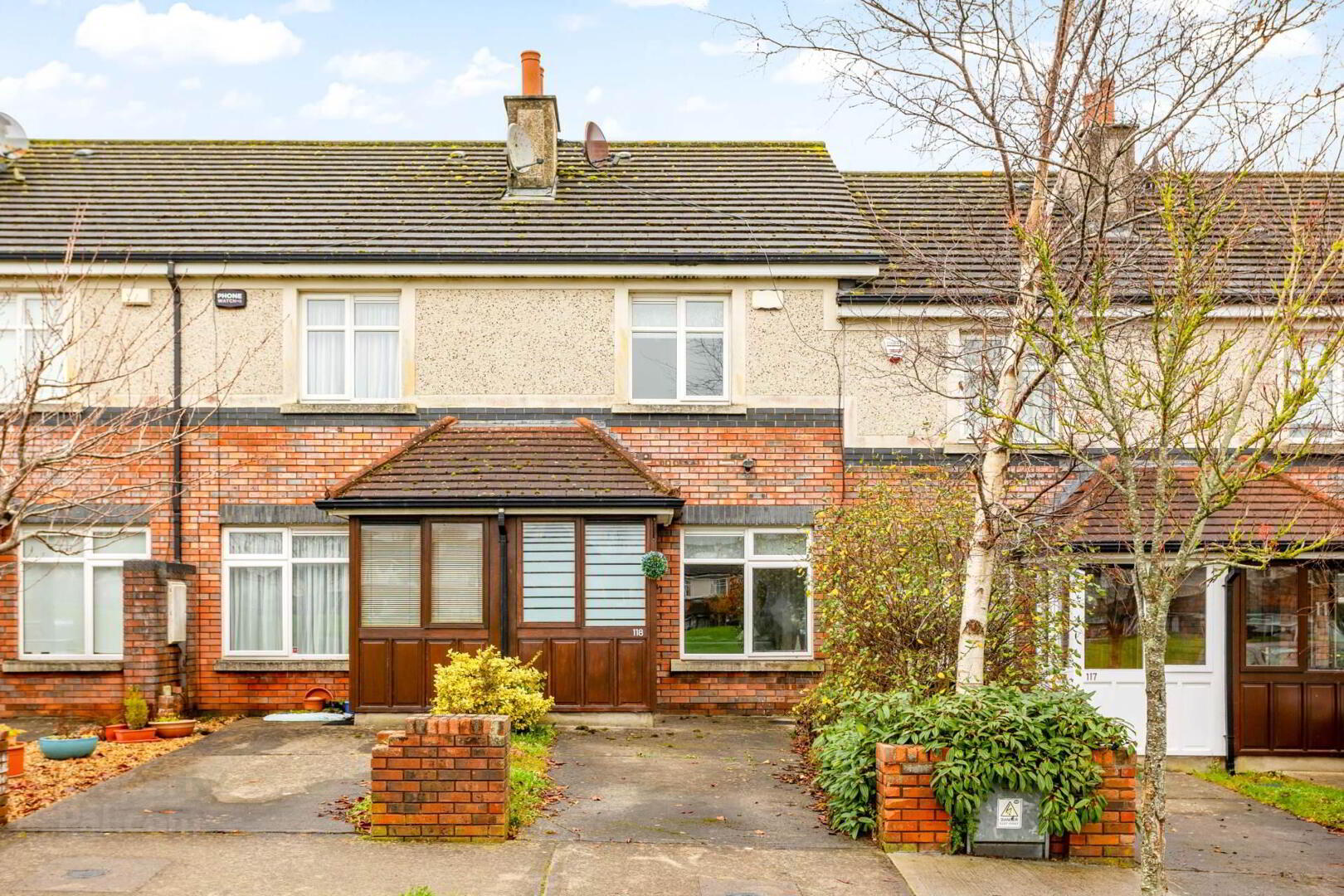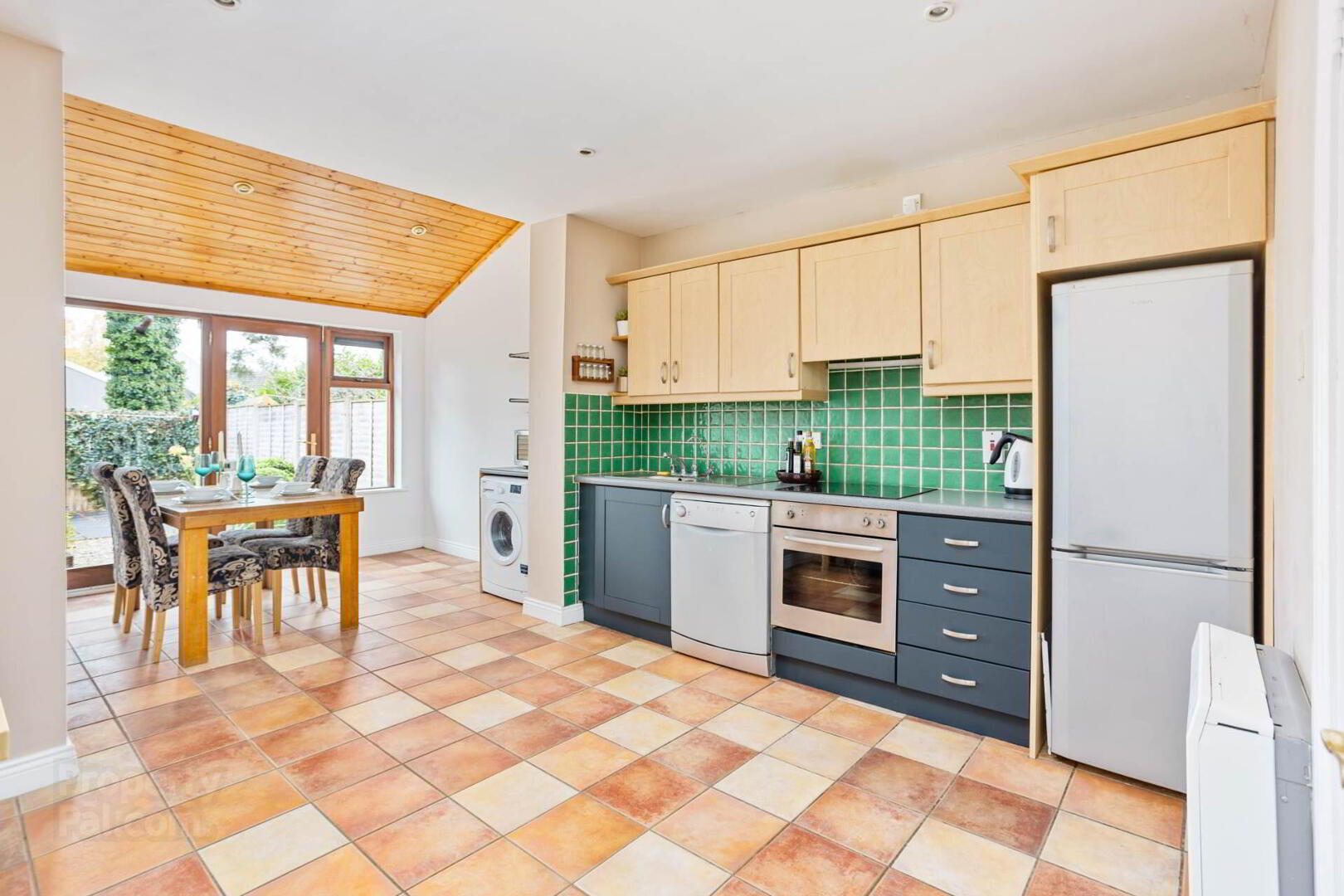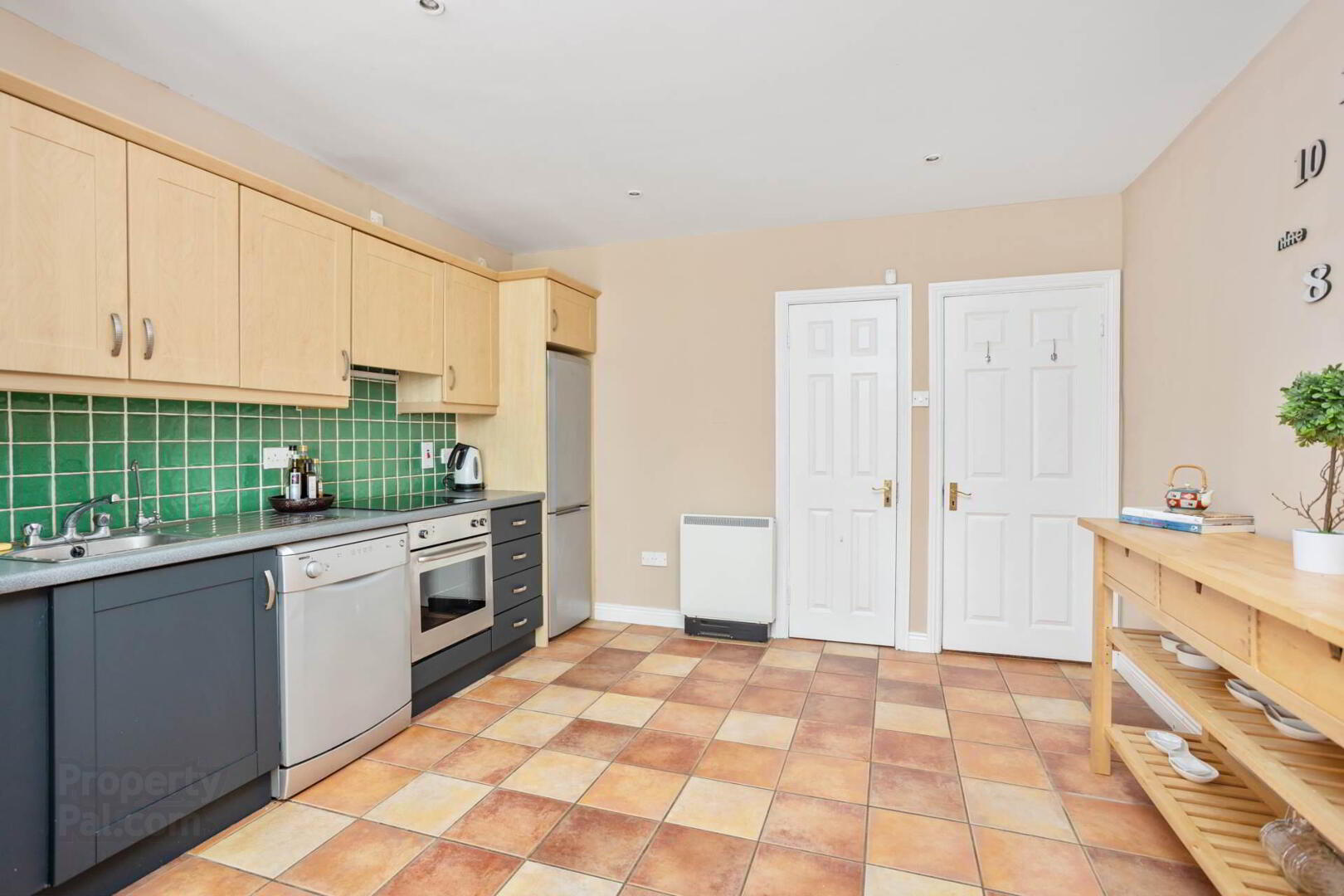


118 Priory Lodge St Raphael`s Manor,
Celbridge, W23VN32
2 Bed Terrace House
Sale agreed
2 Bedrooms
1 Bathroom
1 Reception
Property Overview
Status
Sale Agreed
Style
Terrace House
Bedrooms
2
Bathrooms
1
Receptions
1
Property Features
Tenure
Not Provided
Energy Rating

Property Financials
Price
Last listed at Offers Over €330,000
Rates
Not Provided*¹
Property Engagement
Views Last 7 Days
17
Views Last 30 Days
174
Views All Time
283
 FOR SALE BY PRIVATE TREATY
FOR SALE BY PRIVATE TREATY118 PRIORY LODGE, ST RAPHAELS MANOR, CELBRIDGE, CO KILDARE. W23 VN32.
BIDDING ONLINE: https://homebidding.com/property/118-priory-lodge-st-raphael-s-manor
REMAX Award winning Auctioneering Team for over 21 years, Team Lorraine Mulligan of RE/MAX Results welcomes you to this charming 2 bedroomed terraced home. Tucked away in the cul de sac and over looking a large green area this is an ideal starter home or a home for anyone trading down. All the rooms are a good size making this home feel large and spacious. On entering the property from the porch you enter a large living room with semi solid flooring which leads to a large spacious kitchen with an open plan sun room to the rear, that leads to a low maintenance garden that is not overlooked. The first floor offers two double bedrooms and a large bathroom with separate shower cubicle and bath.
`St Raphaels Manor` is a highly sought after development, with its great residents association. It is ideally located within walking distance of the village of Celbridge, and all of the excellent amenities that Celbridge has to offer. This wonderful property is close to Intel, Hewlett Packard, the M4, the M50, Dublin airport, Liffey Valley Shopping Centre, serviced by Dublin Bus, C4/C6/120 and L59 orbital bus between Hazelhatch and Convey train stations servicing both Hueston/Docklands and Connolly train stations. It is pivotal to everything!!
Accommodation briefly comprises of a sitting room, large kitchen/dining room with sunroom, 2 double bedrooms and main bathroom. This home is good condition throughout, and is located in a quiet area, over looking a large green which is well maintained.
If you have a similar property and you are looking to sell, please call our office on: (01) 6272770 for a valuation.
Please email [email protected] to book a viewing.
KITCHEN/SUNROOM: 6.26M X 8.98M
Spot lights, high quality maple shaker kitchen, tiled splashback area, stainless steel sink, area fully plumbed, fridge freezer, cooker, extractor fan, ceramic tiles, t.v. point, phone point, understairs storage, hotpress with immersion, door leading to garden area.
SITTING ROOM: 3.69M X 4.95M
Coving, light fitting, electric feature fireplace with a wrought iron inset and polished hearth, blinds, semi solid wooden floor, t.v. point, phone point.
PORCH:
Light fitting, ceramic tiles leading to living room.
LANDING:
Light fitting, carpet, attic access.
BEDROOM 1: 3.29M X 3.67M
Light fitting, fitted wardrobes, wooden floor, blind.
BEDROOM 2: 3.04M X 3.67M
Light fitting, fitted wardrobes, wooden floor, blind.
BATHROOM: 2.64M X 1.8M
Light fitting, extractor fan, wall tiling, floor tiling, W.C., W.H.B., electric Trition T90Z shower, separate bath.
FEATURES INTERNAL:
All blinds & carpets included in the sale
All light fittings included in sale
Property wired for alarm
FEATURES EXTERNAL:
PVC double glazed windows
PVC facia & soffit
Maintenance free exterior
Outside light
Landscaped mature gardens
Raised flower beds
Property located in a quiet cul de sac
Property not overlooked at front to the front
HOW OLD IS THE PROPERTY: Built in C. 2000
SQUARE FOOTAGE: 75sqm/807 sq ft
BACK GARDEN ORIENTATION: East
BER RATING: B3 - 145.91 kWh/m²/yr
BER NUMBER: 104473327
SERVICES: Mains water
Mains sewerage
HEATING SYSTEM: Electric Storage Heating
DISCLAIMER. All information provided by the listing agent/broker is deemed reliable but is not guaranteed and should be independently verified. No warranties or representations are made of any kind.
Notice
Please note we have not tested any apparatus, fixtures, fittings, or services. Interested parties must undertake their own investigation into the working order of these items. All measurements are approximate and photographs provided for guidance only.
BER Details
BER Rating: B3
BER No.: 104473327
Energy Performance Indicator: Not provided


