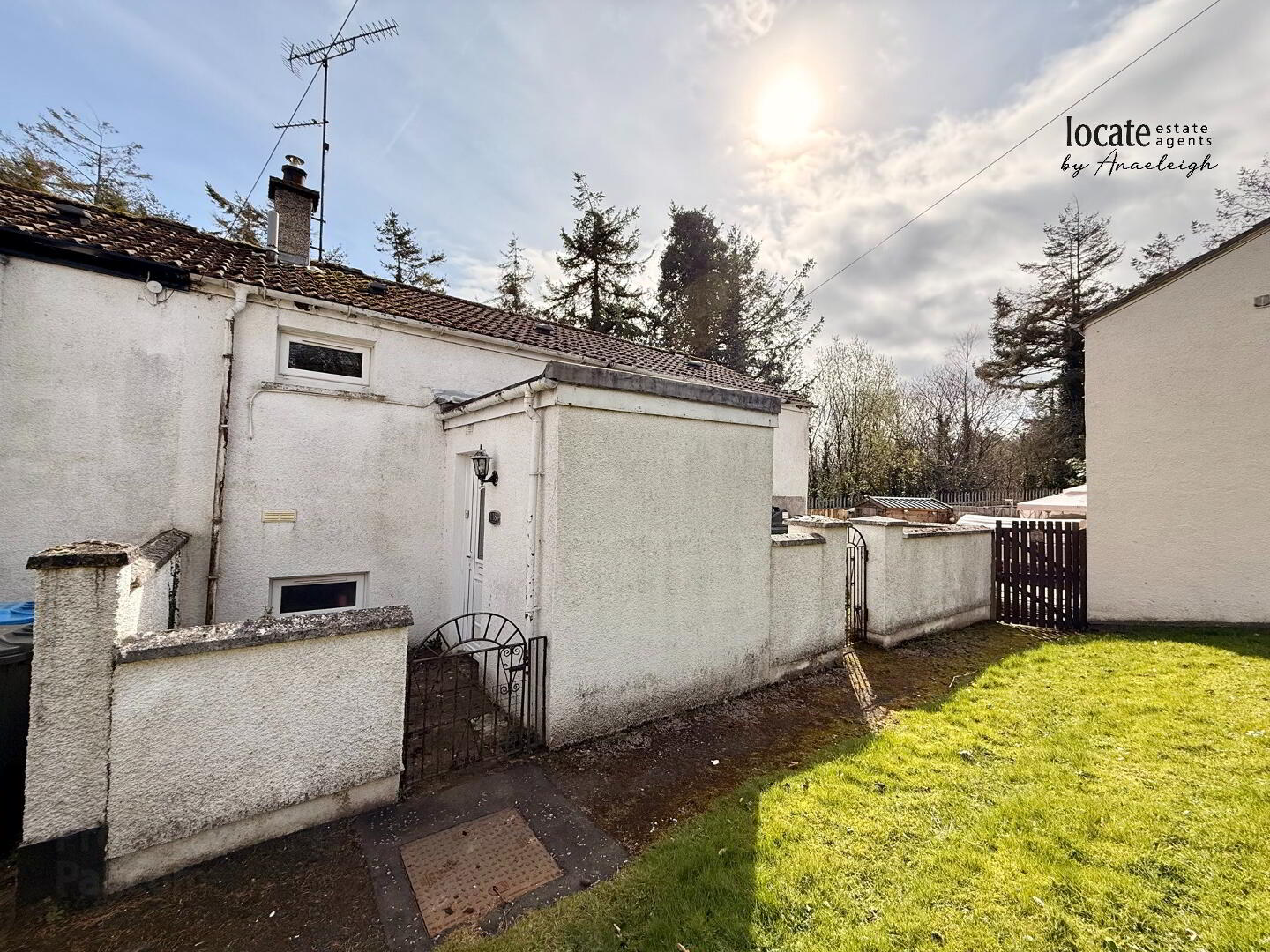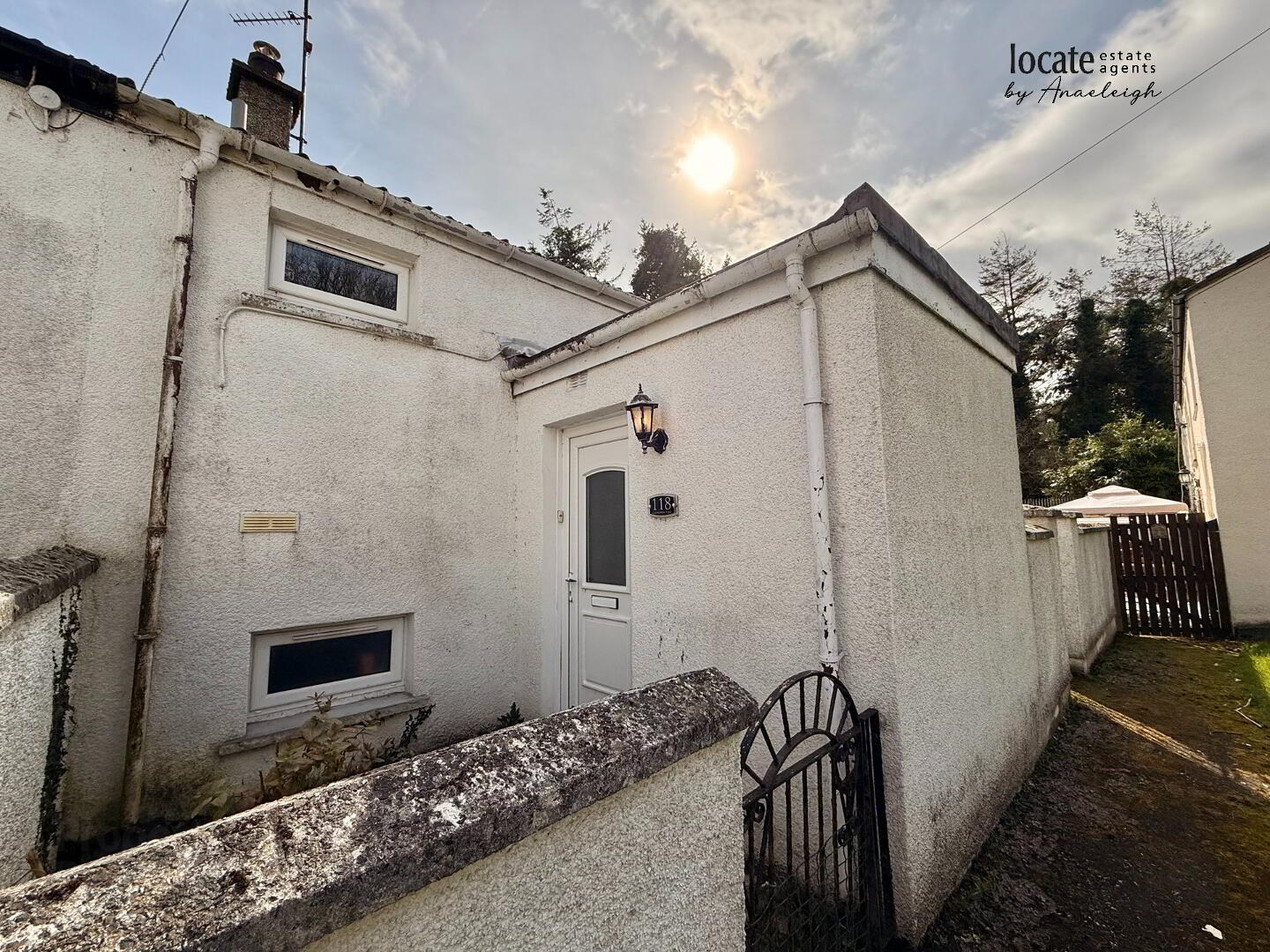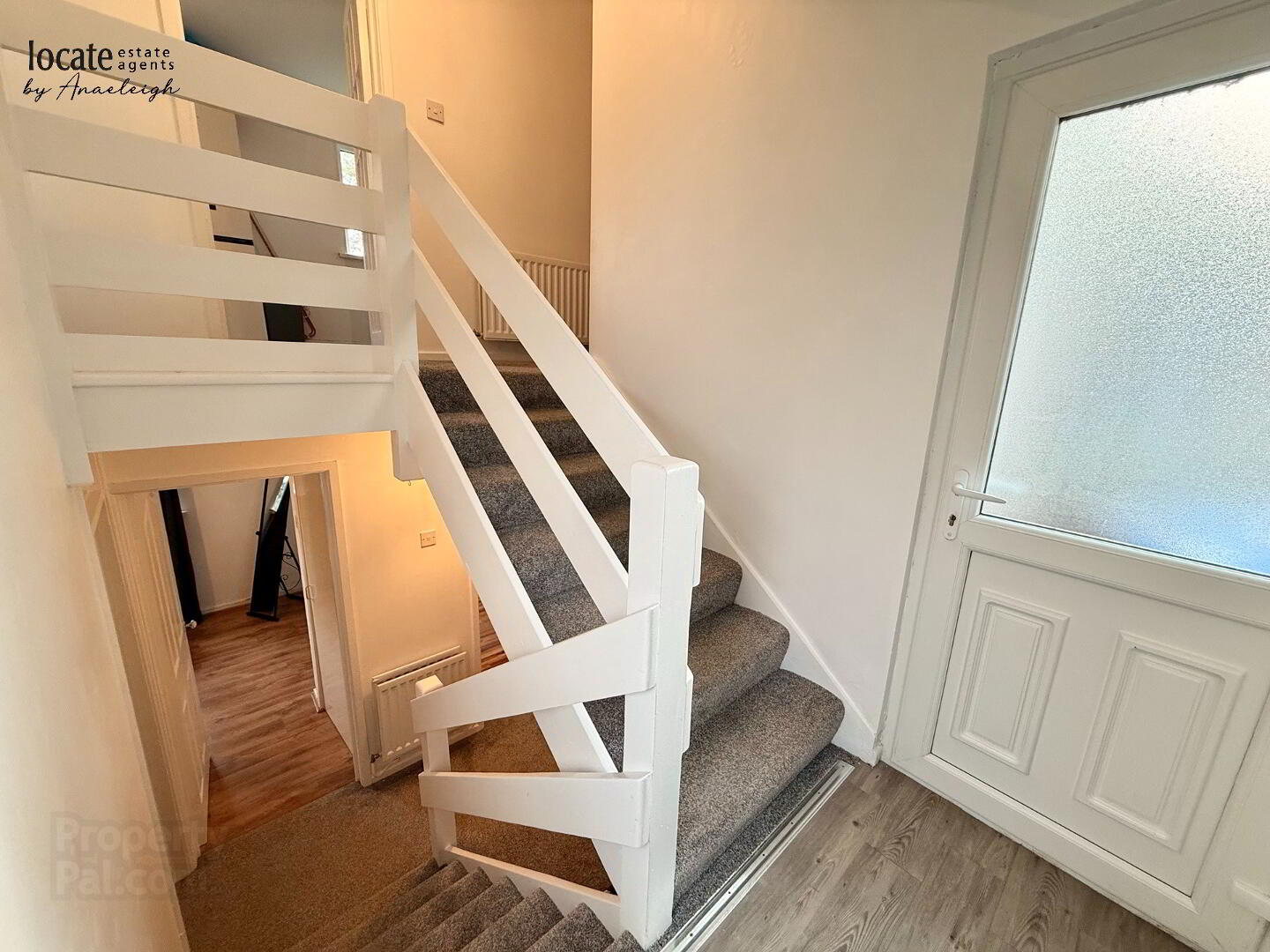


118 Glenowen Park,
Cityside, Derry, BT48 0LH
3 Bed Semi-detached House
Asking Price £110,000
3 Bedrooms
2 Bathrooms
1 Reception
Property Overview
Status
Under Offer
Style
Semi-detached House
Bedrooms
3
Bathrooms
2
Receptions
1
Property Features
Tenure
Not Provided
Heating
Oil
Broadband
*³
Property Financials
Price
Asking Price £110,000
Stamp Duty
Rates
£944.52 pa*¹
Typical Mortgage
Property Engagement
Views All Time
2,842

Features
- 3 bedroom semi-detached home
- Oil fired central heating
- uPVC double glazed windows & doors
- Blinds included in sale
- Ideal for fiirst time buyers & investors
- Viewing by appointment only
- Early occupation available
Ground Floor
Landing
With store room, back door to rear yard
Upper Floor
Landing
With hotpress
Lounge
16'4" x 11'2" (4.98m x 3.40m)
Laminated wooden floor, fireplace surround
Kitchen Dining
17'8" x 0'5" (5.38m x 0.13m)
Eye and low level units, hob, oven & extractor fan, single drainer stainless steel sink unit with mixer tap, tiled upstand, plumbed for washing machine, plumbed for dishwasher, space for fridge/freezer, laminated wooden floor
WC
With wc and wash hand basin, heated towel rail
Lower Floor
Hallway
Bedroom 1
15'6" x 8'10" (4.72m x 2.69m)
Carpet
Bedroom 2
9'11" x 6'8" (3.02m x 2.03m)
Laminated wooden floor, built in wardrobe
Bedroom 3
11'7" x 9'11" (3.53m x 3.02m)
Laminated wooden floor, built in wardrobe
Bathroom
Walk in electric shower, wc, wash hand basin with vanity, tiled floor, heated towel rail
Exterior Features
-
Frot yard area
-
Rear garden laid in lawn





