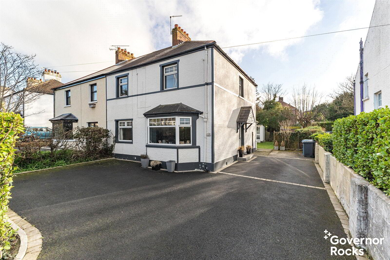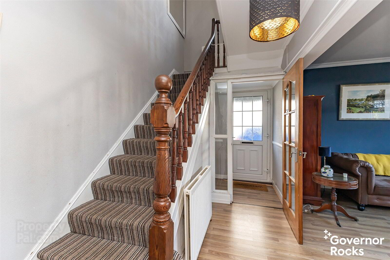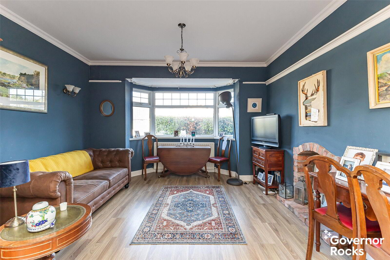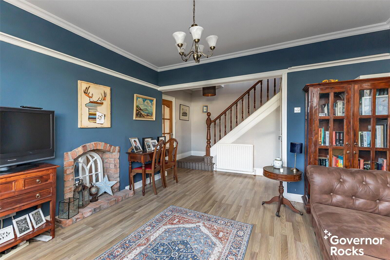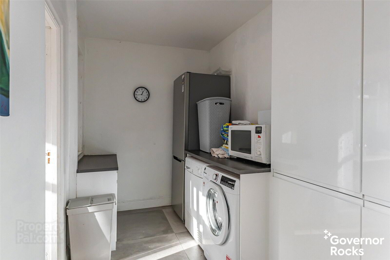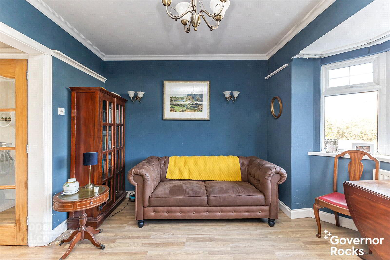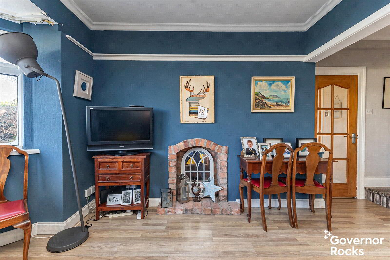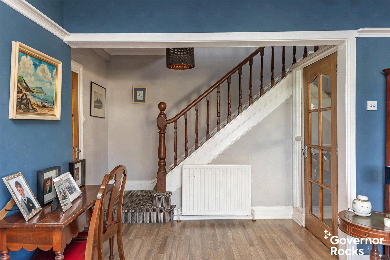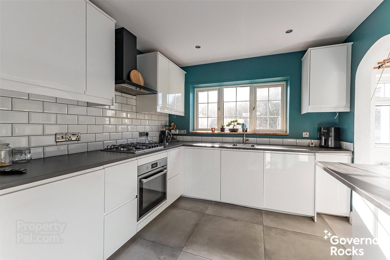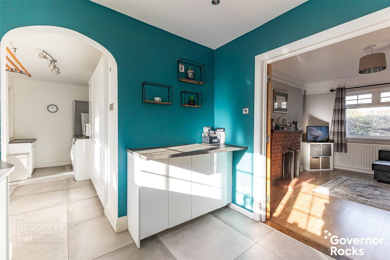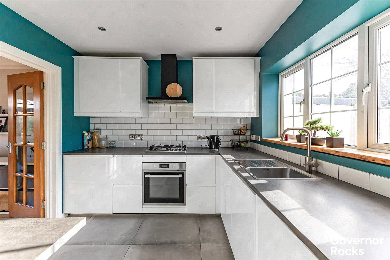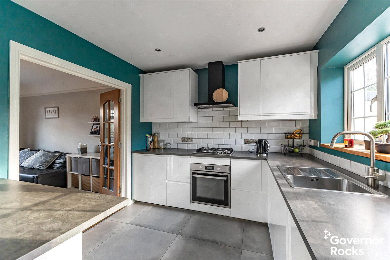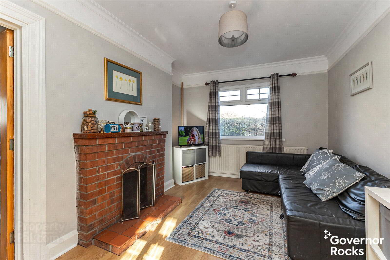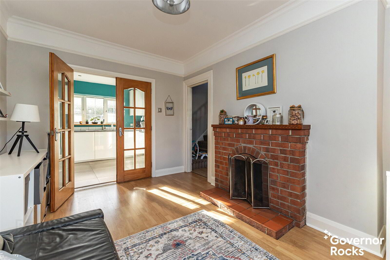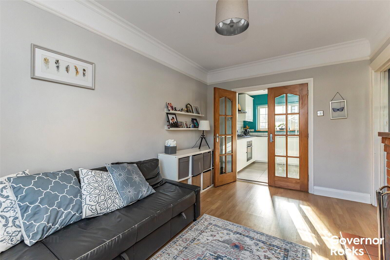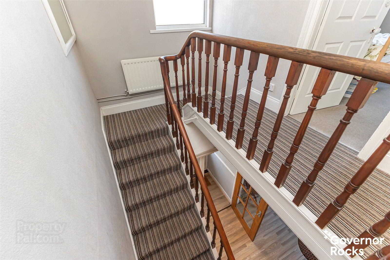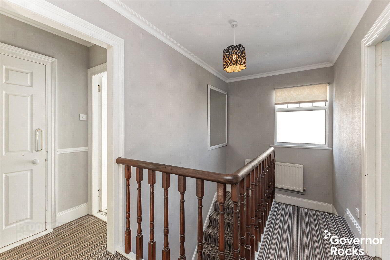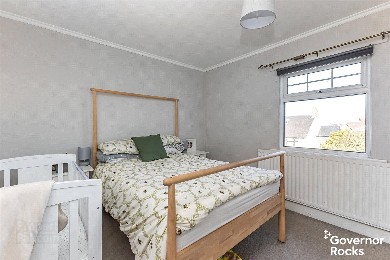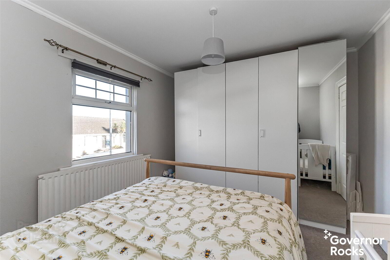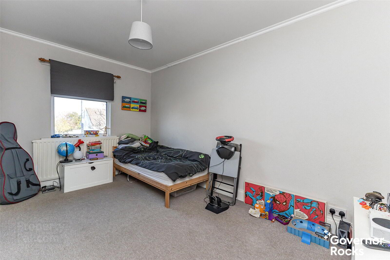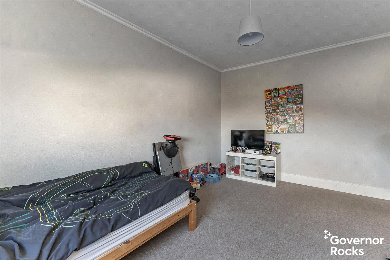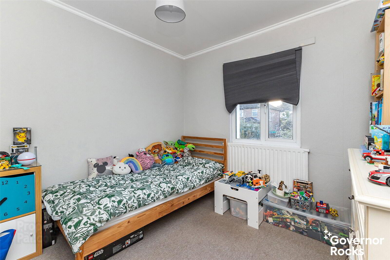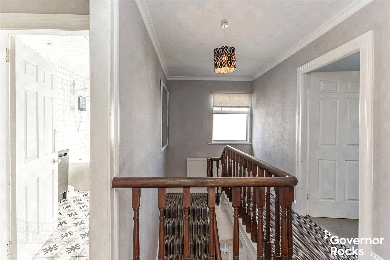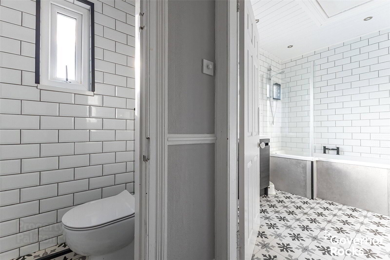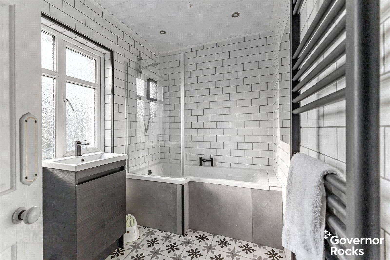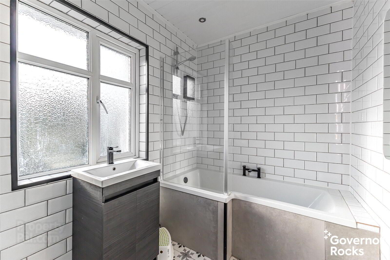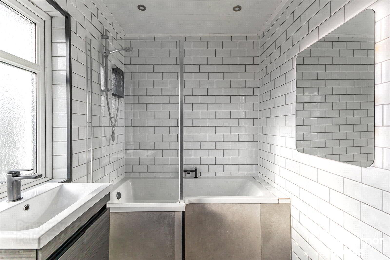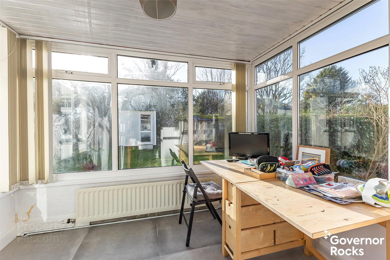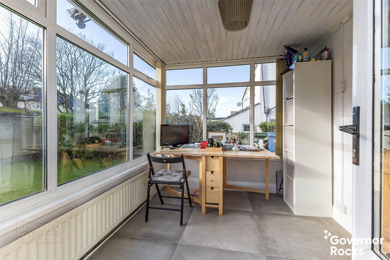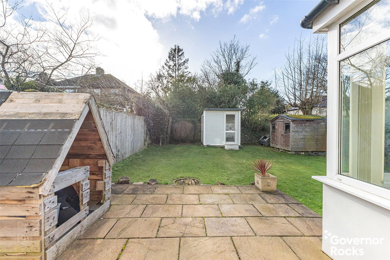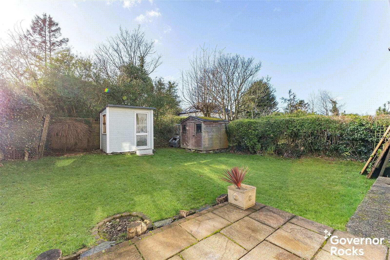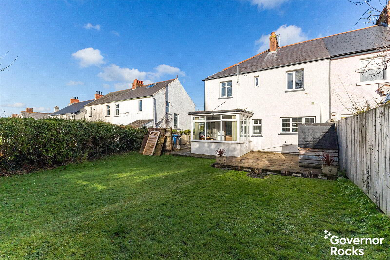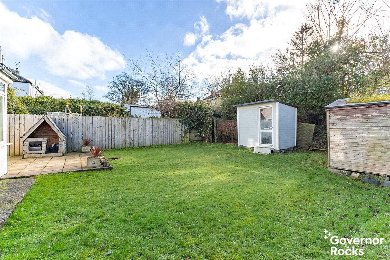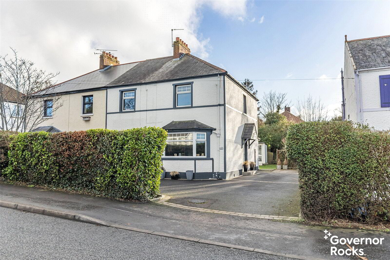118 Donaghadee Road,
Bangor, BT20 4NH
3 Bed Semi-detached House
Guide Price £199,950
3 Bedrooms
1 Bathroom
3 Receptions
Property Overview
Status
For Sale
Style
Semi-detached House
Bedrooms
3
Bathrooms
1
Receptions
3
Property Features
Size
108 sq m (1,162 sq ft)
Tenure
Not Provided
Energy Rating
Broadband
*³
Property Financials
Price
Guide Price £199,950
Stamp Duty
Rates
£1,430.70 pa*¹
Typical Mortgage
Legal Calculator
Property Engagement
Views Last 7 Days
1,226
Views Last 30 Days
4,954
Views All Time
13,764
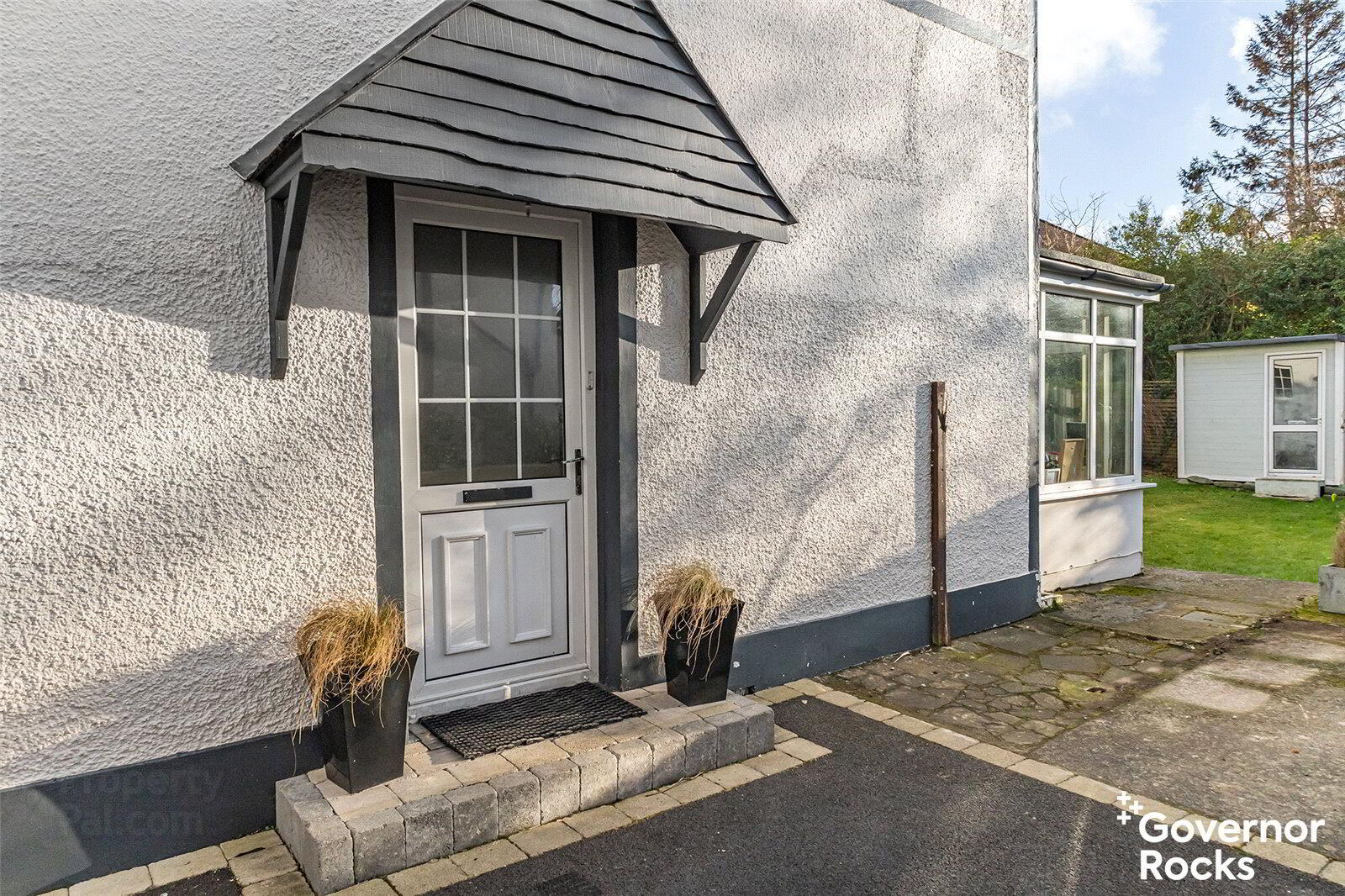
Features
- Entrance Hall
- Reception Room
- Dining Room
- Kitchen
- Utility Room
- Conservatory
- Bathroom
- Wc
Nestled in a highly sought-after location between Bangor City Centre and the charming Ballyholme Village, this spacious three-bedroom semi-detached home offers an excellent blend of character, modern upgrades, and convenience.
Agent’s Note: This house is of non-standard construction. Whilst mortgageable, it is advised that potential viewers discuss this with their mortgage advisor prior to booking a viewing. Governor Rocks can refer you to an independent advisor if required. The construction of the home is ‘no-fines concrete’.
A welcoming tarmac driveway provides ample parking for multiple vehicles, including space for a motorhome or boat. Step inside to a generous entrance hall, complete with handy understairs storage. The formal reception room is beautifully decorated in contemporary tones, featuring an elegant bay window and an open fireplace, creating a warm and inviting atmosphere. This room flows seamlessly into the dining room, which also boasts an open fireplace, perfect for hosting dinner parties or enjoying family meals.
French doors lead from the dining room into the recently refurbished kitchen, which has been thoughtfully designed to maximize both style and functionality. With an abundance of high- and low-level cabinetry, sleek countertops, and a stunning tiled floor, this space is a dream for home cooks. A separate utility room off the kitchen offers additional storage and plumbing for appliances, ensuring a clutter-free space. Completing the ground floor, a bright and airy conservatory provides a versatile extra room, ideal as a home office, children's playroom, or a relaxing retreat to unwind during the day.
Upstairs, this home continues to impress with three generously sized double bedrooms. The family bathroom is sleek and stylish, featuring a modern P-shaped bath with an overhead shower, a designer sink, and classic white subway tiling. A separate WC adds further convenience to this level.
The sizable rear garden is a true highlight, primarily laid to lawn and bordered by mature shrubs and trees, creating a private and tranquil outdoor space. With its desirable westerly aspect, you can enjoy sunshine well into the evening.
Located on Donaghadee Road, this home offers unrivalled access to both Bangor City Centre and Ballyholme Village. Fantastic local pubs and restaurants are within easy reach, including the renowned Esplanade Bar with its outdoor terrace overlooking Belfast Lough. For sports enthusiasts, Bangor Golf Club, Aurora Leisure Complex, and Ballyholme Yacht Club are all just a short walk away, while sea swimmers will love the proximity to the bay.
Families will appreciate the excellent selection of schools nearby, including Ballyholme Primary, Bangor Grammar, and Glenlola Collegiate. Commuters will benefit from superb transport links, with Bangor Train and Bus Terminus just moments away and a fast 35-minute drive to Belfast. Both City and International Airports are also easily accessible.
This is a rare opportunity to secure a home in a prime location, offering space, charm, and convenience. Early viewing is highly recommended!
- Entrance Hall
- 2.15m x 1.2m (7'1" x 3'11")
- Reception Room
- 5.30m x 3.88m (17'5" x 12'9")
- Dining Room
- 4.25m x 3.22m (13'11" x 10'7")
- Kitchen
- 2.79m x 2.88m (9'2" x 9'5")
- Utility Room
- 1.79m x 4.22m (5'10" x 13'10")
- Conservatory
- 2.39m x 2.91m (7'10" x 9'7")
- Bedroom 1
- 3.88m x 3.12m (12'9" x 10'3")
- Bedroom 2
- 3.2m x 4.27m (10'6" x 14'0")
- Bedroom 3
- 2.88m x 2.93m (9'5" x 9'7")
- Bathroom
- 1.79m x 2.75m (5'10" x 9'0")
- WC
- 1.32m x 0.77m (4'4" x 2'6")


