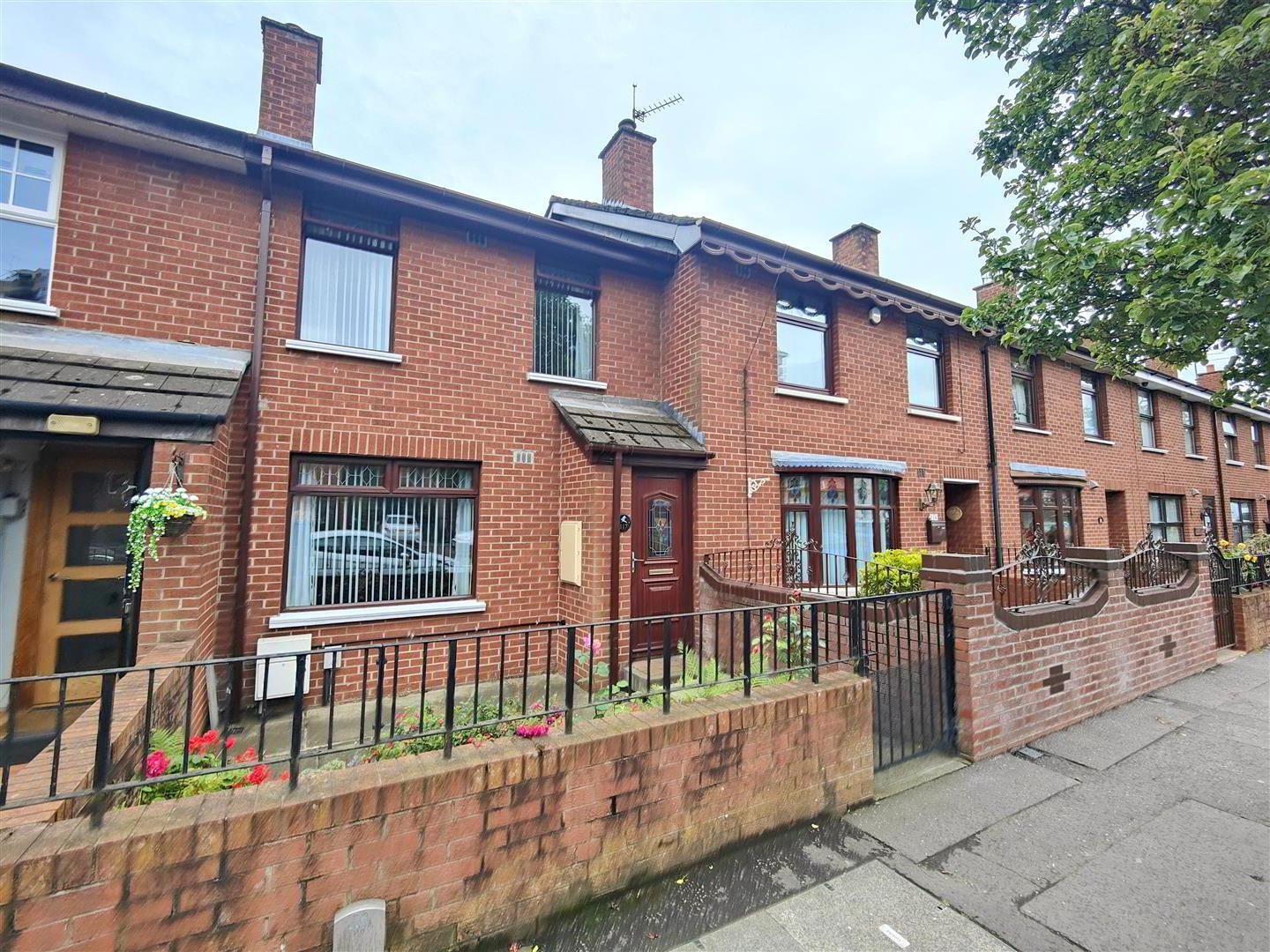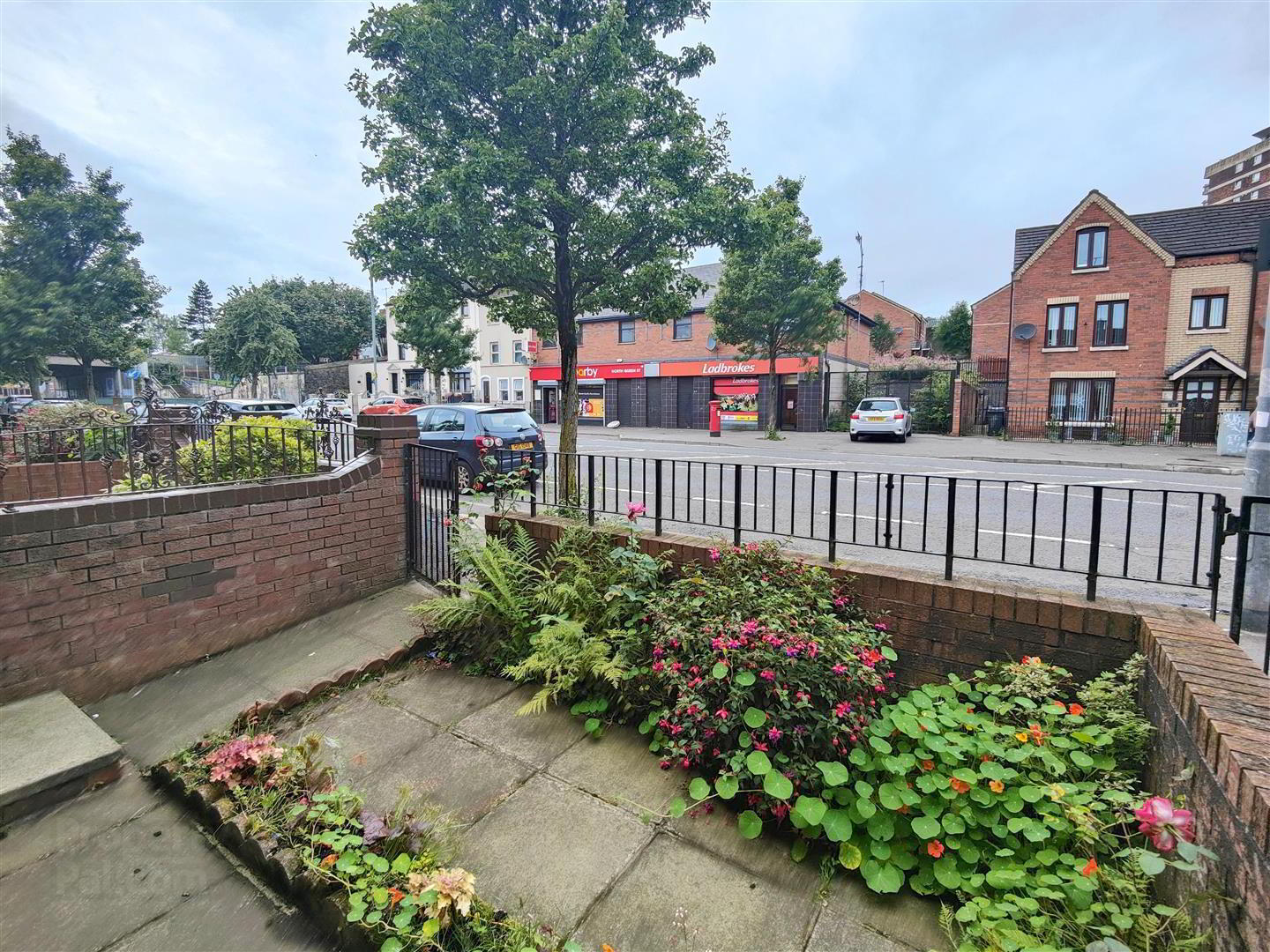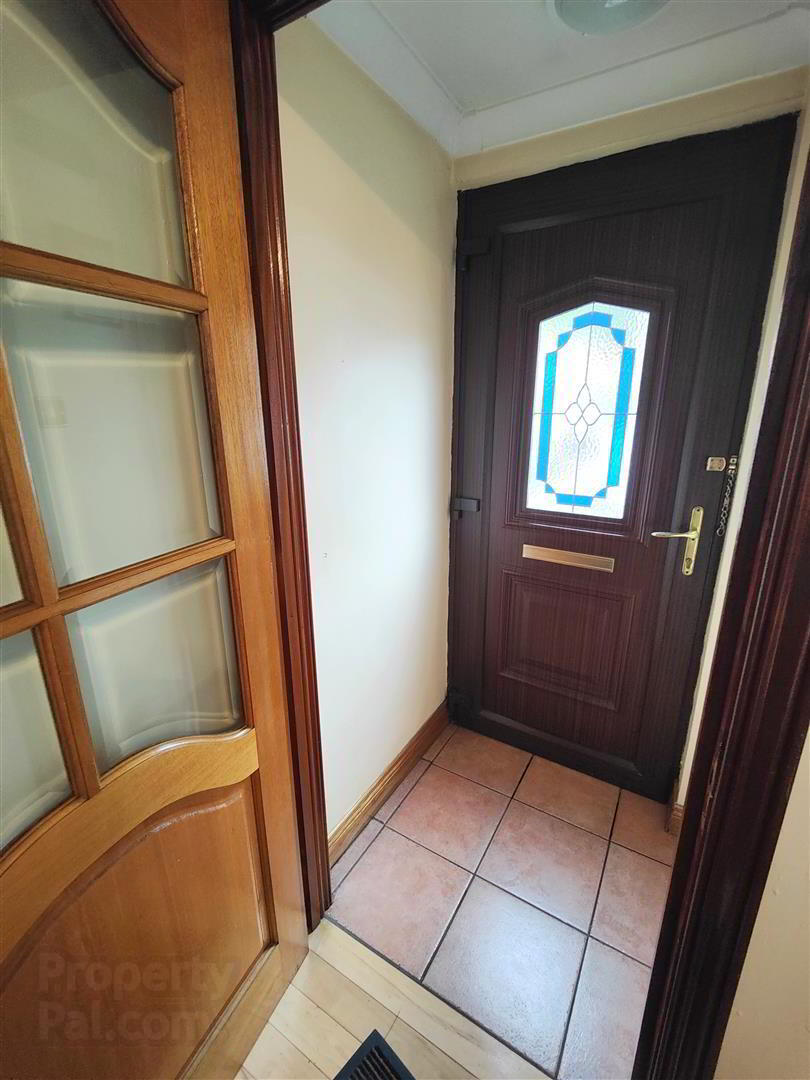


117 North Queen Street,
Belfast, BT15 1EL
2 Bed Terrace House
Offers Around £119,950
2 Bedrooms
2 Bathrooms
1 Reception
Property Overview
Status
For Sale
Style
Terrace House
Bedrooms
2
Bathrooms
2
Receptions
1
Property Features
Tenure
Freehold
Energy Rating
Broadband
*³
Property Financials
Price
Offers Around £119,950
Stamp Duty
Rates
£591.37 pa*¹
Typical Mortgage
Property Engagement
Views Last 7 Days
267
Views Last 30 Days
435
Views All Time
3,789

Features
- Modern Constructed Town House
- 2 Bedrooms, Lounge
- Fitted Kitchen With Dining Area
- Furnished Downstairs Cloakroom
- Gas Central Heating
- Upvc Double Glazed Windows
- Pvc Fascia And Eaves
- Modern White Bathroom
- Gardens Front And Rear
- Minutes From The City
A unique opportunity to purchase a town terrace situated within this increasingly popular location minutes from Belfast's New University and the City Centre. The spacious interior comprises 2 bedrooms, 1 reception room, fitted kitchen and modern white bathroom suite. The dwelling further offers pvc fascia and eaves, gas fired central heating, downstairs furnished cloakroom, uPvc double glazed windows, low outgoings and extensive use of wood laminate and wood strip floor coverings. Ample on street car parking to front and rear combines with a most convenient location makes this the ideal starter home or investment opportunity - Immediate internal inspection highly recommended.
- Entrance Hall
- Upvc double glazed entrance door, ceramic floor.
- Lounge 4.53 x 2.96 (14'10" x 9'8")
- Attractive hard wood fireplace with tiled inset, wood strip floor, double panelled radiator.
- Inner Lobby
- Wood strip floor.
- Kitchen 4.53 x 3.28 (14'10" x 10'9")
- Bowl and a half single drainer stainless steel sink unit, extensive range of high and low level units, formica worktops, built-in under oven and have, integrated extractor fan, plumbed for washing machine, fridge/freezer space, partly tiled walls, ceramic tiled floor, Upvc double glazed rear door.
- Dining Area
- Panelled radiator.
- Furnished Cloakroom
- White suite comprising, wash hand basin, low flush wc, wall mounted gas boiler.
- First Floor
- Airing cupboard.
- Bedroom 4.51 x 3.09 (14'9" x 10'1")
- Wood laminate floor, built-in robe, double panelled radiator.
- Bathroom
- Modern white suite comprising shower cubicle, thermostatically controlled shower, pvc panelled walls, vanity unit, low flush wc, half tiled walls, panelled radiator.
- Bedroom 3.30 x 2.28 (10'9" x 7'5")
- Wood laminate floor, panelled radiator.
- Outside
- Enclosed hard landscaped front with shrubs and rear in lawns and flower beds garden shed with patio paths.




