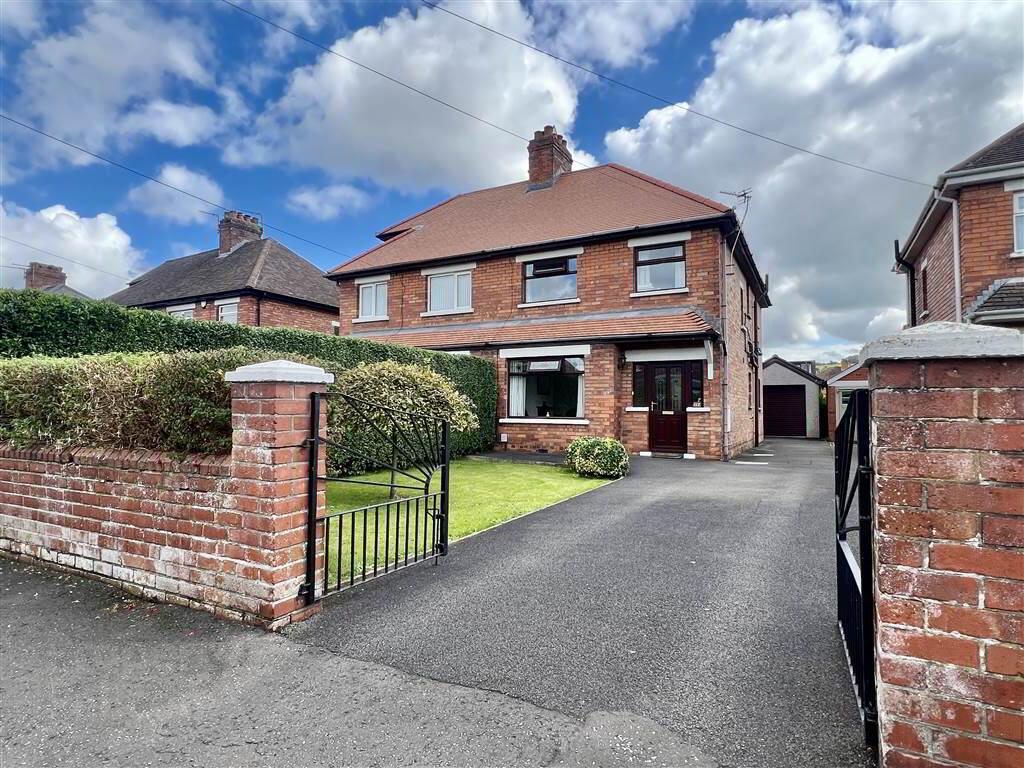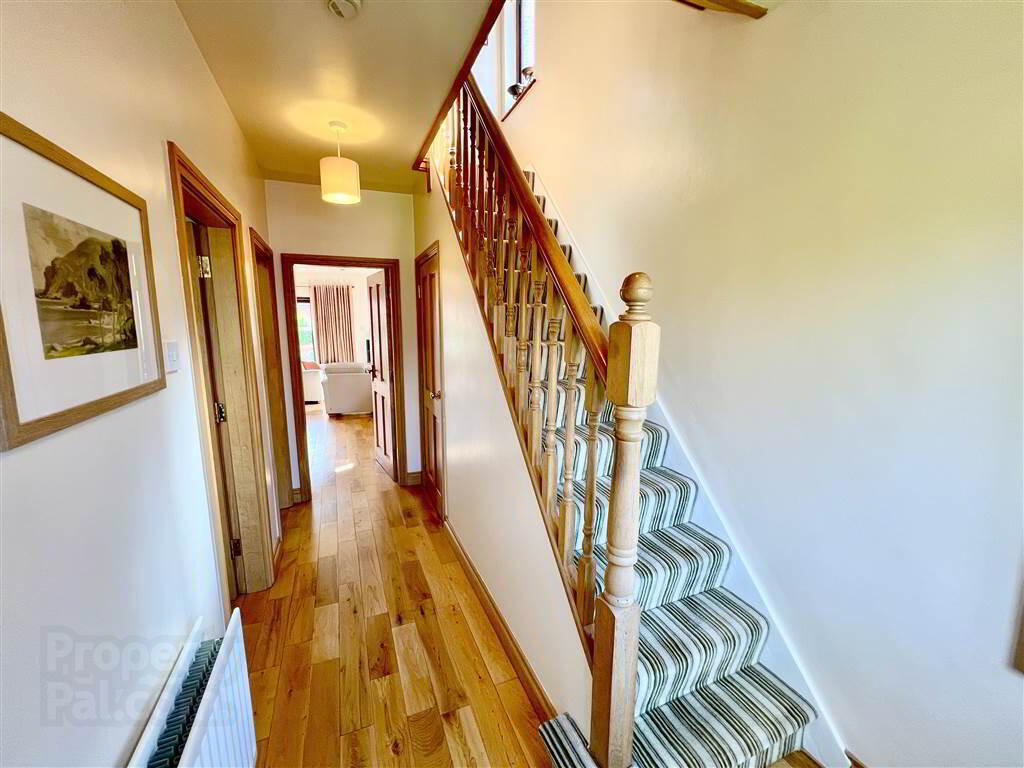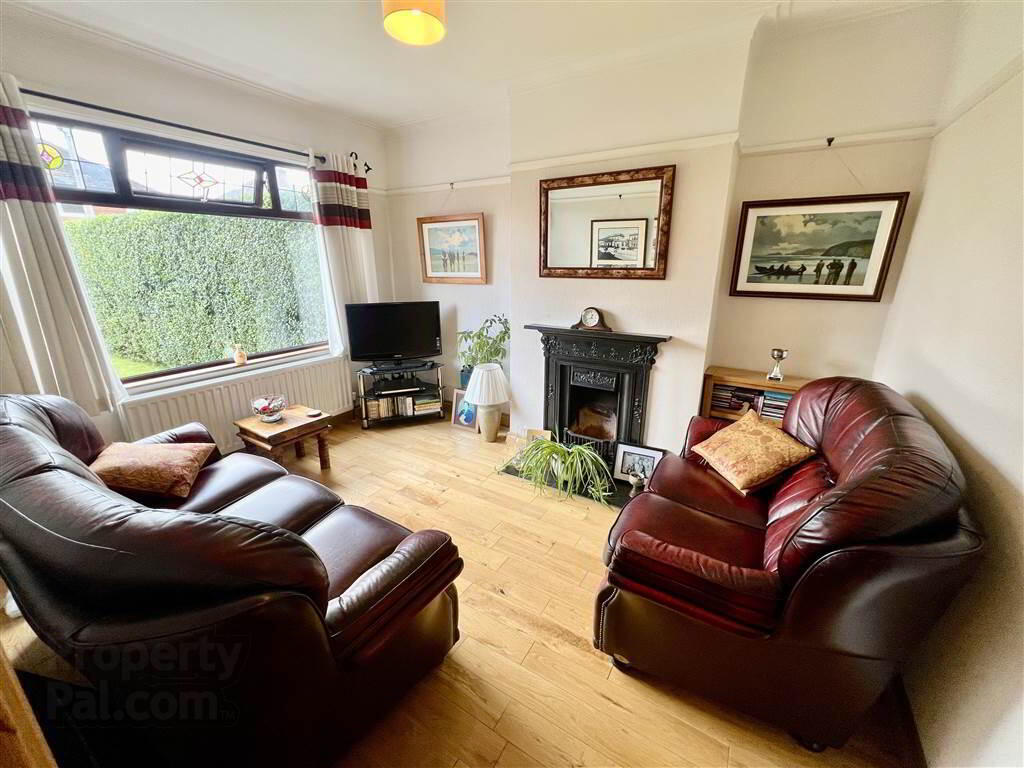


117 Mount Merrion Park,
Belfast, BT6 0GA
3 Bed Semi-detached House
Sale agreed
3 Bedrooms
2 Receptions
Property Overview
Status
Sale Agreed
Style
Semi-detached House
Bedrooms
3
Receptions
2
Property Features
Tenure
Not Provided
Broadband
*³
Property Financials
Price
Last listed at Guide Price £275,000
Rates
£1,546.66 pa*¹
Property Engagement
Views Last 7 Days
142
Views Last 30 Days
475
Views All Time
8,788

Features
- Semi Detached
- Extended
- Three Bedrooms
- Stunning Open Plan Kitchen/Dining/Living Room
- Master Bedroom Suite
- Ensuite Shower Room
- Luxury Fitted Bathroom
- Cloakroom With WC
- Gas Central Heating
- Driveway
- Detached Garage
- Excellent Rear Garden
- Sought After Location
- Viewing Highly Recommended
- Chain Free
Immaculately presented this outstanding home has been modernised and extended to provide superb living space . The property benefits from both an extension to the rear and tasteful interior design and offers fabulous accommodation that include a large master bedroom with ensuite shower room . The impressive open plan kitchen, living and dining area to the rear of the property is simply stunning and with patio doors which open to the rear garden the outside and inside merge together perfectly. There are the further benefits of a downstairs cloakroom, detached garage and large rear garden.
Properties of this exceptional standard in this locality very rarely present themselves to the open market and therefore a high level of interest is anticipated. We recommend registering your interest to view without delay.
Ground Floor
- HALLWAY:
- CLOAKROOM:
- 1.99m x 0.94m (6' 6" x 3' 1")
- LOUNGE:
- 3.66m x 3.02m (12' 0" x 9' 11")
- KITCHEN:DINING:LIVING ROOM
- 6.14m x 4.51m (20' 2" x 14' 10")
First Floor
- LANDING:
- BEDROOM (1):
- 7.2m x 3.21m (23' 7" x 10' 6")
- ENSUITE SHOWER ROOM:
- 2.75m x 1.17m (9' 0" x 3' 10")
- BEDROOM (2):
- 3.17m x 3.m (10' 5" x 9' 10")
- BEDROOM (3):
- 1.98m x 1.96m (6' 6" x 6' 5")
- BATHROOM:
- 2.22m x 1.85m (7' 3" x 6' 1")
Outside
- GARAGE:
- 6.m x 2.89m (19' 8" x 9' 6")
Directions
Off Rosetta Road



