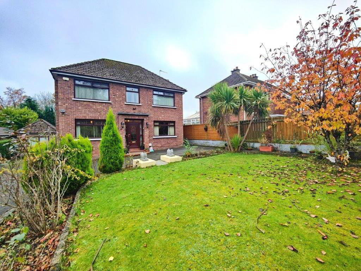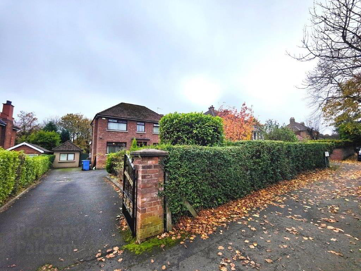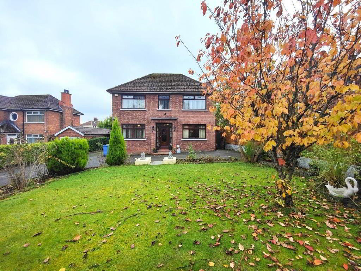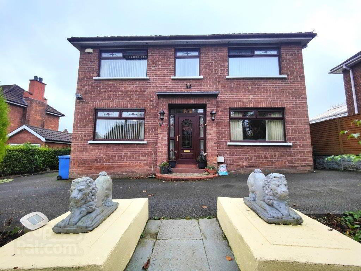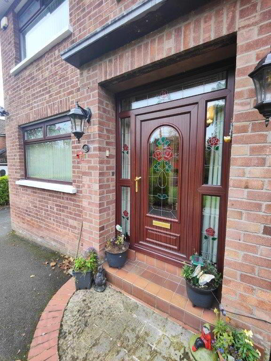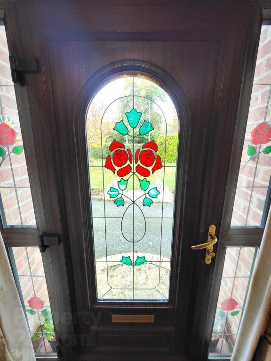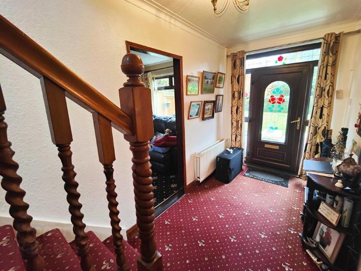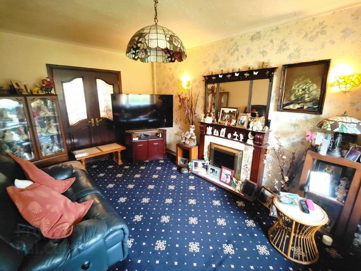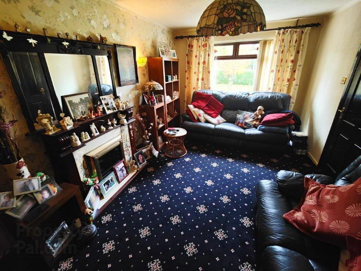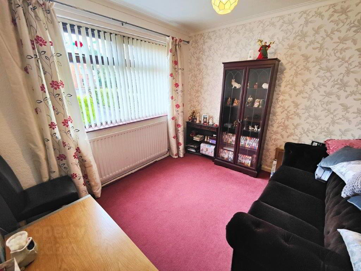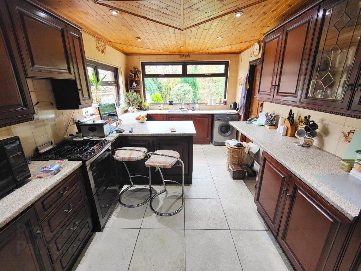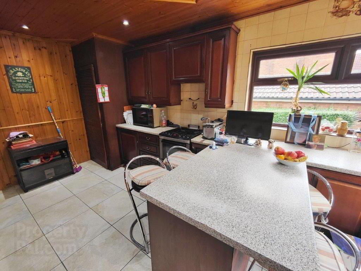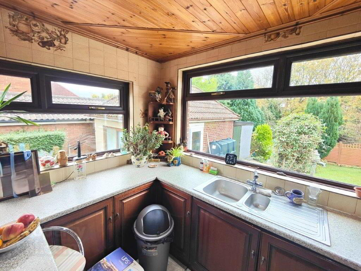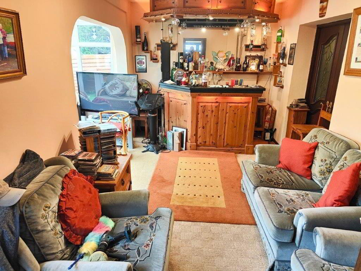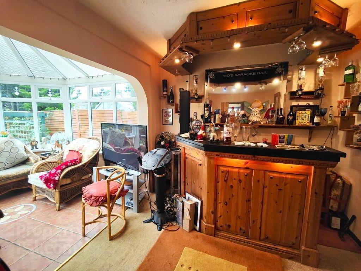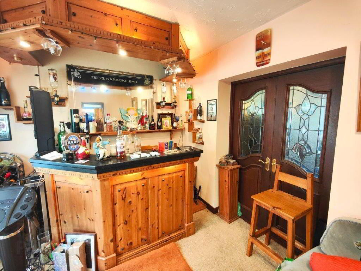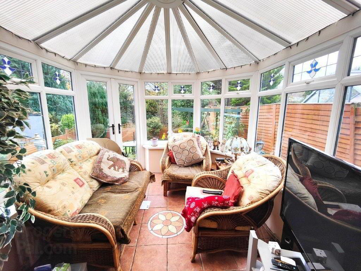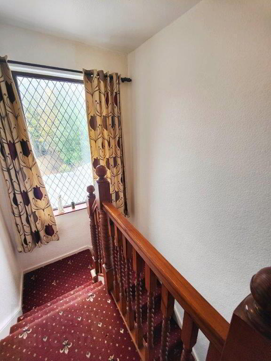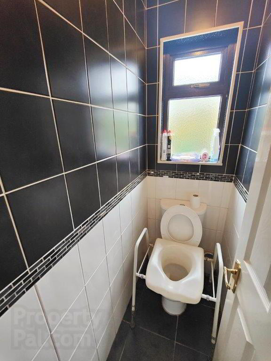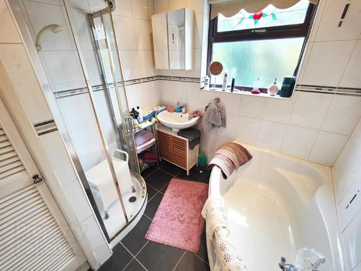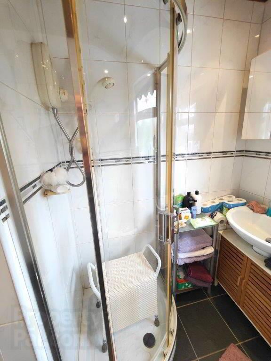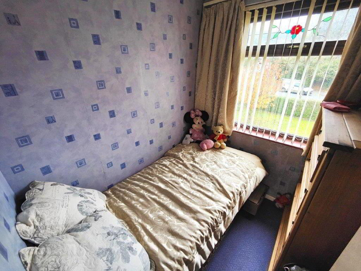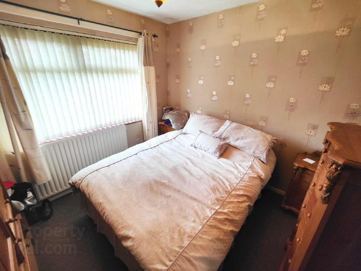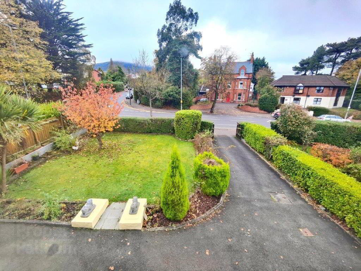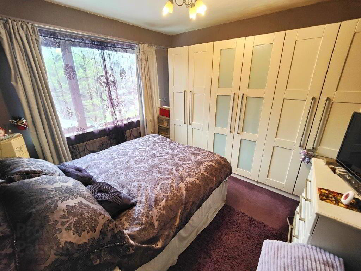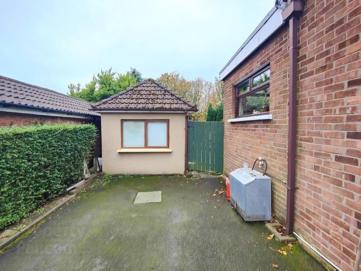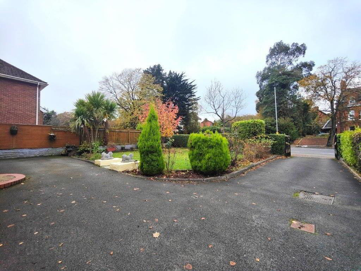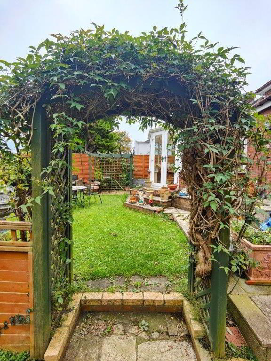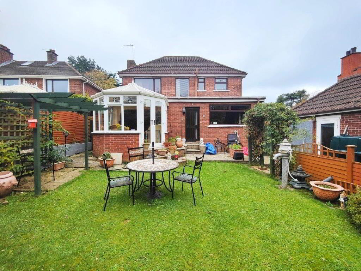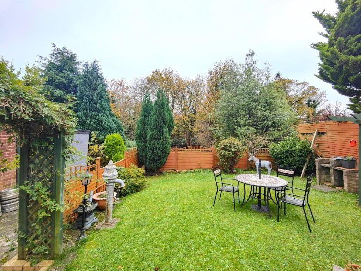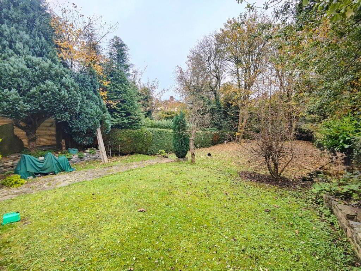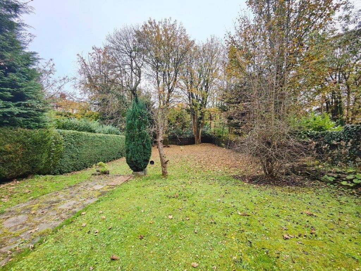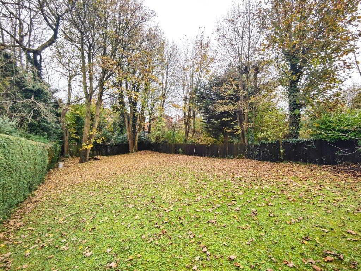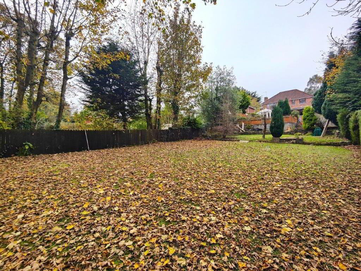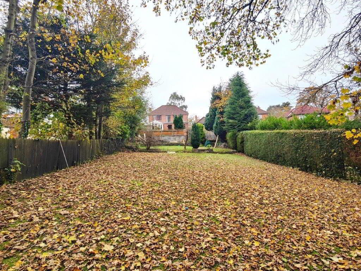117 Fortwilliam Park,
Belfast, BT15 4AS
3 Bed Detached House
Offers Around £375,000
3 Bedrooms
1 Bathroom
4 Receptions
Property Overview
Status
For Sale
Style
Detached House
Bedrooms
3
Bathrooms
1
Receptions
4
Property Features
Tenure
Freehold
Energy Rating
Broadband
*³
Property Financials
Price
Offers Around £375,000
Stamp Duty
Rates
£1,630.81 pa*¹
Typical Mortgage
Legal Calculator
In partnership with Millar McCall Wylie
Property Engagement
Views Last 7 Days
375
Views Last 30 Days
2,042
Views All Time
15,964
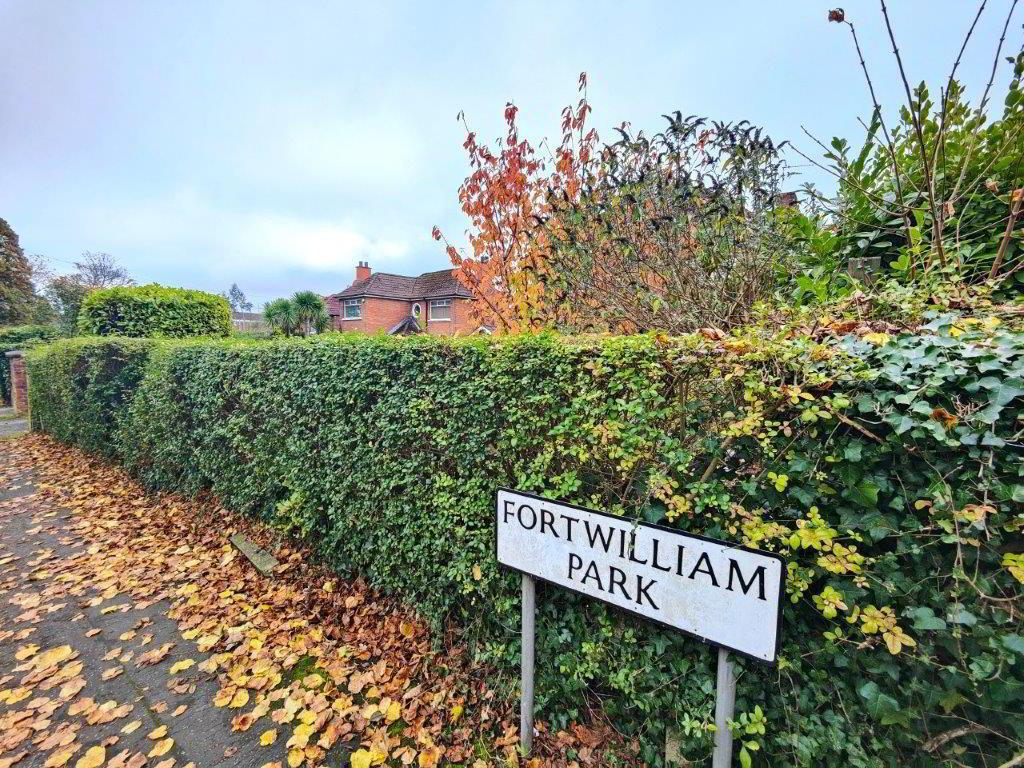
Features
- Superb Extended Double Fronted Red Brick Detached Villa
- 3 Bedrooms, 4 Reception Rooms
- Extended Fitted Kitchen
- Modern White Bathroom Suite
- Oil Fired Central Heating
- Upvc Double Glazed Windows
- Pvc Fascia, Eaves, New Rainwater Goods
- Garden Room, Excellent Storage
- Magnificent Rear Gardens
- Most Sought After Location
A fabulous opportunity to purchase a beautifully maintained and extended red brick double fronted detached villa benefiting from a full width ground floor extension with further potential holding a magnificent mature site within this highly regarded residential location. The richly appointed interior comprises 3 bedrooms, 4 reception rooms, extended modern fitted kitchen with dining area and modern white bathroom suite. The dwelling further offers uPvc double glazed windows, pvc fascia, eaves, new rainwater goods, oil fired central heating and has been maintained to the highest possible standard by the present owners while still allowing the new owners to maximise the accommodation of this most impressive family home. A private and mature site with substantial rear gardens with superb patio area and a garden room with further storage adds the finishing touches to a home which will impress - With opportunities for the family buyer of this nature few and far between early viewing is highly recommended.
- Entrance Hall
- Pvc double glazed entrance door, built-in storage double panelled radiator.
- Living Room 5.81 x 3.30 (19'0" x 10'9")
- Attractive fireplace, panelled radiator, double doors.
- Dining Room 3.35 x 3.45 (10'11" x 11'3")
- Panelled radiator.
- Extended Kitchen/Dining 5.59 x 3.26 at widest (18'4" x 10'8" at widest)
- Bowl and a half stainless steel sink unit, extensive range of high level and low level units, formica worktops, free standing cooker, integrated extractor fan, fridge feezer space, plumbed for washing machine, partially tiled walls, ceramic tiled floor, breakfast bar, pine tongue and groove ceiling, recessed lighting, panelled radiator.
- Living Room 5.35 x 5.38 at widest (17'6" x 17'7" at widest)
- Hardwood door to rear, oak bar unit, double panelled radiator.
- Conservatory 4.75 x 3.85 at widest (15'7" x 12'7" at widest)
- Ceramic tiled floor, pvc double doors.
- First floor
- Landing, access to roofspace.
- Bathroom
- Modern 4 piece white suite comprising corner bath, telephone handset shower, shower cubicle, electric shower, pedestal wash hand basin, partly tiled walls, pine tongue and groove ceiling, hotpress storage, panelled radiator.
- Separate WC
- Fully tiled white suite comprising low flush wc.
- Bedroom 3.46 x 3.12 (11'4" x 10'2")
- Panelled radiator.
- Bedroom 2.76 x 1.92 (9'0" x 6'3")
- Panelled radiator.
- Bedroom 3.30 x 3.36 (10'9" x 11'0")
- Panelled radiator.
- Garden Room 5.44 x 3.06 (17'10" x 10'0")
- PVc double glazed door.
- Storage
- Outside
- Ample tarmac driveway parking. Gardens to front and extensive rear in mature lawn, mature shrubs, hedging and flowerbeds, extensive patio areas, outside light and tap.


