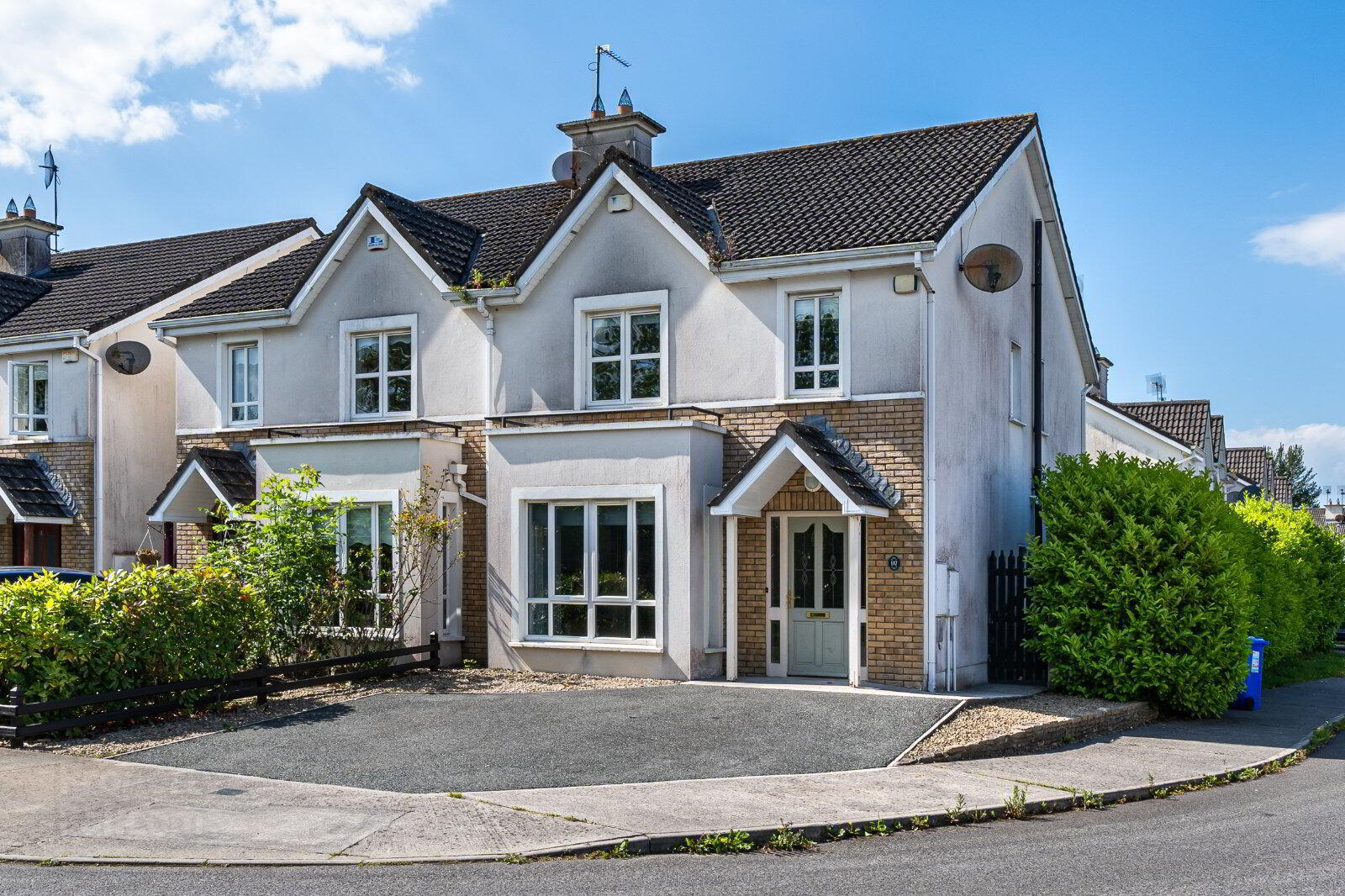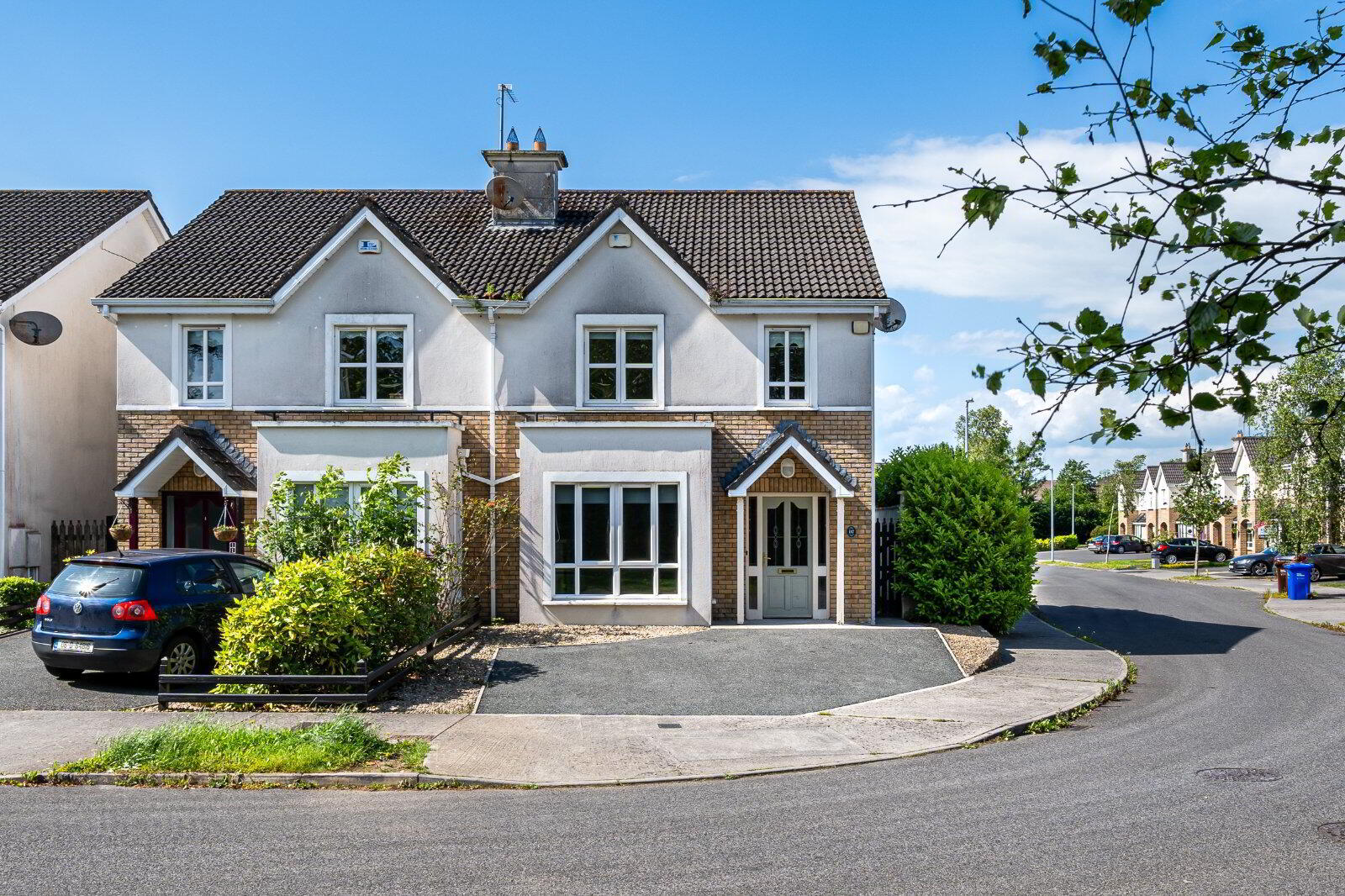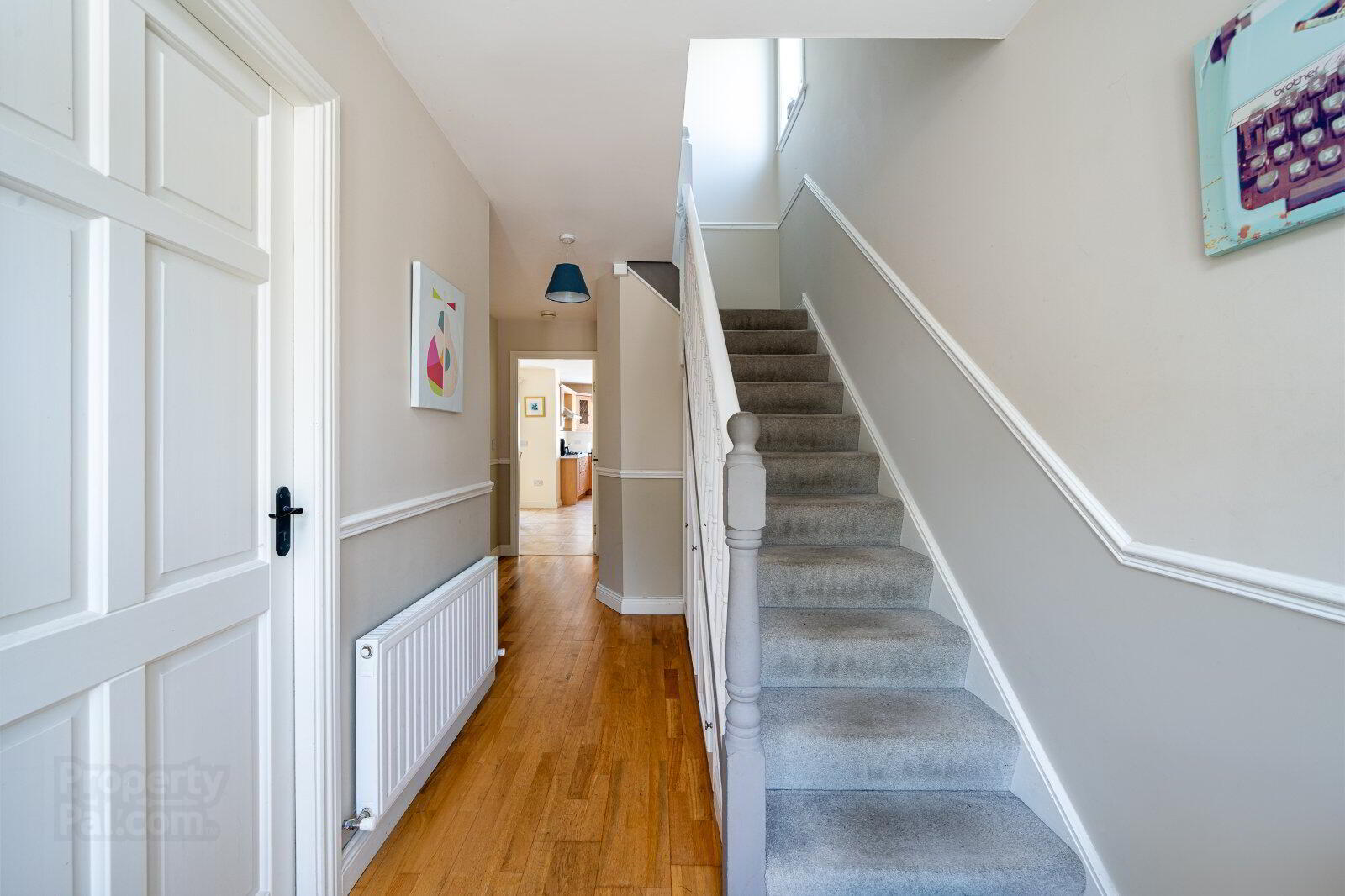


117 Carraig Cluain,
Tullamore, R35D3K2
4 Bed House
Sale agreed
4 Bedrooms
3 Bathrooms
1 Reception
Property Overview
Status
Sale Agreed
Style
House
Bedrooms
4
Bathrooms
3
Receptions
1
Property Features
Tenure
Not Provided
Energy Rating

Property Financials
Price
Last listed at Asking Price €300,000
Rates
Not Provided*¹
 Discover Your Dream Home at 117 Carraig Cluain.
Discover Your Dream Home at 117 Carraig Cluain. DNG Kelly Duncan is delighted to present Number 117 Carraig Cluain, a charming four-bedroom semi-detached family home situated on the outskirts of Tullamore town. Built by Flanagan’s, Carraig Cluain is a prestigious residential estate offering convenient access to all the amenities Tullamore has to offer. Spacious Living: The ground floor features an inviting entrance hallway, a cozy sitting room, an open plan kitchen/dining area, a utility room, and a guest toilet. Comfortable Bedrooms: On the first floor, you'll find four bedrooms, including a master with an en-suite bathroom and another currently configured as a walk-in wardrobe, plus a family bathroom. Outdoor Space: Enjoy ample off-street parking, a side entrance leading to a low-maintenance rear garden, and a handy garden shed. Number 117 has been meticulously maintained by its current owners and is presented as a walk-in family home. Viewing is highly recommended. For more details or to schedule a viewing, please contact the sole selling agents, DNG Kelly Duncan, at 057 93 25050 or email [email protected]. Experience the perfect blend of comfort, convenience, and community at 117 Carraig Cluain. Make this your new family home today!
Rooms
Entrance Hall
5.70m x 1.92m
Solid teak door with glass panels, feature stairs which is carpeted, semi solid timber flooring, dado rail, alarm control panel, zoned heating controls & understairs fitted storage.
Sitting Room
5.92m x 3.55m
With semi solid timber flooring continued from entrance hallway, ceiling coving, open fire with painted fireplace & cast iron insert set on granite hearth, feature bay window, ample sockets & tv point, interconnecting doors to open plan kitchen/dining room.
Kitchen/Dining Room
7.04m x 5.58m
Tiled floor, radiator, French doors to rear garden spaces, floor & eye level fitted kitchen units with integrated dishwasher, double oven, five ring gas hob & extractor fan, fridge freezer and downlighters.
Utility Room
1.60m x 1.40m
Tiled floor continued from kitchen/dining area, fitted storage, countertop and shelving for stacking washer & dryer, side access door.
Guest Toilet
1.45m x 1.40m
Tiled floor & half tiled walls, wash hand basin, mirror, toilet, radiator, downlighters & window.
Landing
3.20m x 2.80m
Laminate timber flooring, landing window, hot-press off which is fully shelved.
Bedroom 1
3.90m x 3.10m
Front aspect with timber flooring, coving, downlighters, ample sockets, tv point & zoned heating controls.
Ensuite Bathroom
1.60m x 1.60m
Fully tiled, wash hand basin with vanity, mirror & shavers light, mains power shower, toilet, downlighters & extractor fan.
Bedroom 2
4.51m x 2.56m
Rear aspect with timber flooring, picture rail, built in wardrobes, ample sockets & radiator.
Bedroom 3
3.30m x 2.93m
Rear aspect with timber flooring, built in wardrobes, ceiling coving, radiator, ample sockets & stira access to attic space which is partially floored.
Bedroom 4
2.80m x 2.36m
Front aspect with laminate timber flooring, radiator, ample sockets, & attic access. Currently in use as a walk in wardrobe and is fully fitted out as such.
Bathroom
2.10m x 1.78m
Recently refurbished bathroom, fully tiled, wash hand basin, mirror & shaves light, electric power shower with oversized shower tray and toughened glass screen, downlighters, radiator & window.


