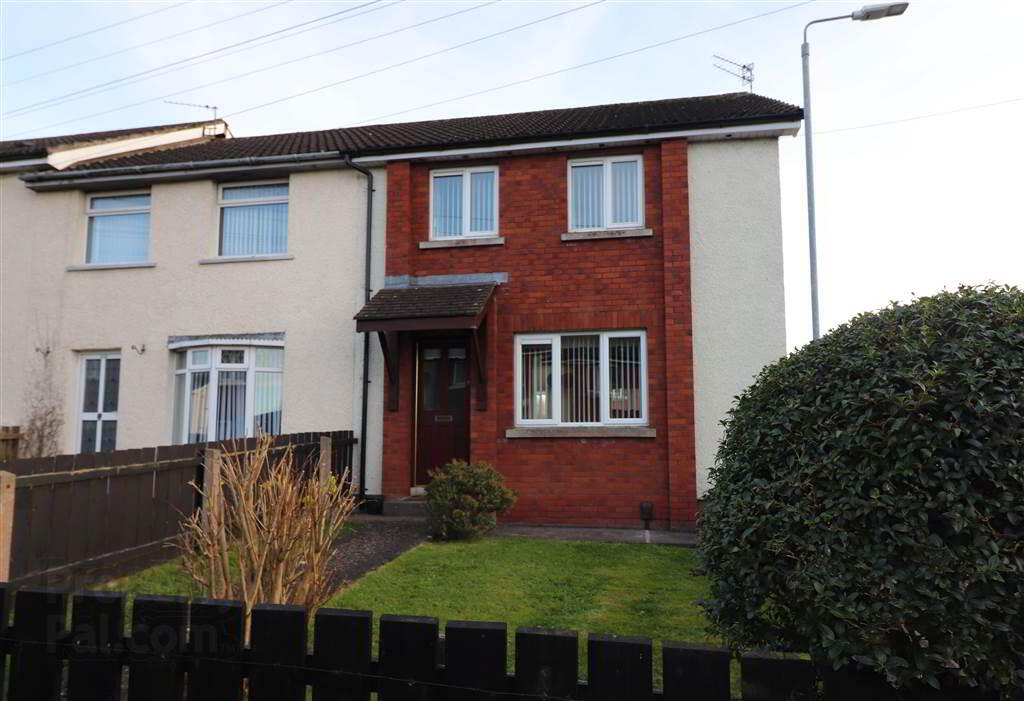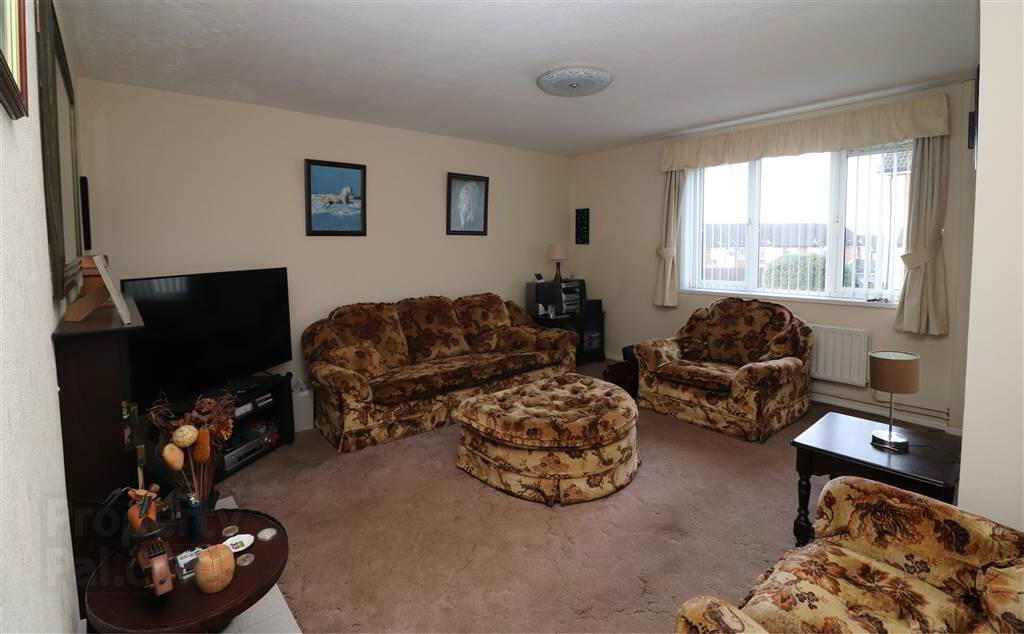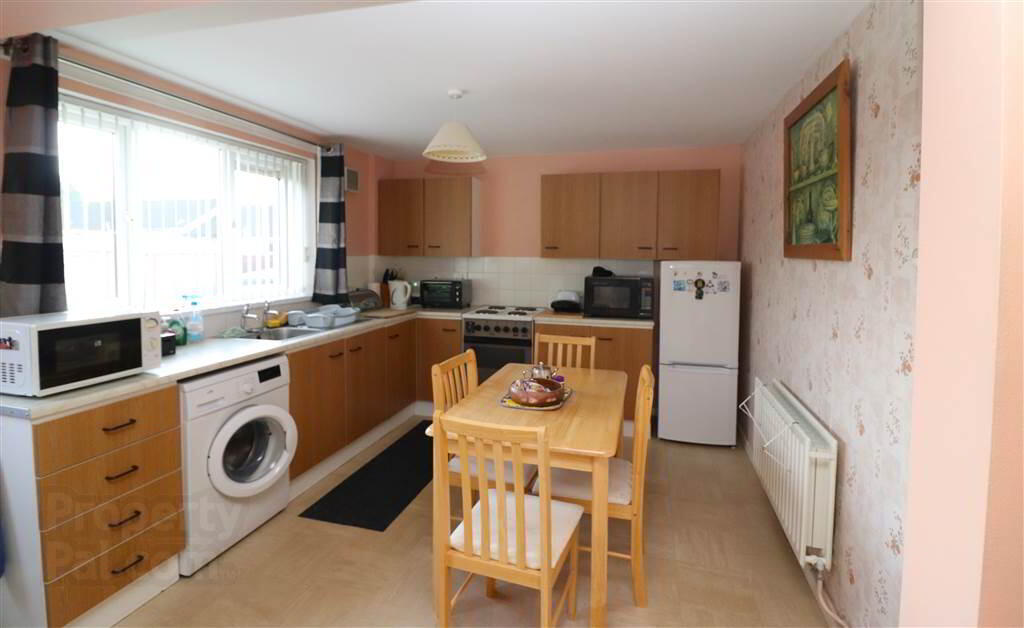


117 Avonmore Park,
Lisburn, BT28 1NE
3 Bed End-terrace House
Sale agreed
3 Bedrooms
1 Reception
Property Overview
Status
Sale Agreed
Style
End-terrace House
Bedrooms
3
Receptions
1
Property Features
Tenure
Leasehold
Energy Rating
Heating
Oil
Broadband
*³
Property Financials
Price
Last listed at Offers Around £119,950
Rates
£565.50 pa*¹
Property Engagement
Views Last 7 Days
40
Views Last 30 Days
230
Views All Time
8,104

Features
- Lounge
- Kitchen with dining area
- 3 bedrooms
- Bathroom
- UPVC double glazing
- UPVC eaves, soffits and guttering
- Oil fired heating
- Completely enclosed rear garden
- Public transport in the immediate area
The accommodation consists of a lounge, kitchen with dining area, three bederoosm and bathroom.
Avonmore Park is conveniently situated with shops, schools and public transport in the immediate area.
Lisburn Omniplex and Leisureplex are both within a short walk.
Excellent first time buy!!!
Ground Floor
- ENTRANCE HALL:
- Hardwood glazed entrance door.
- LOUNGE:
- 4.28m x 4.24m (14' 0" x 13' 11")
Feature ornamental fireplace. - KITCHEN/DINING AREA:
- 5.26m x 3.15m (17' 3" x 10' 4")
Range of high and low level units. Single drainer stainless steel sink unit. Plumbed for washing machine. Electric cooker circuit. Part tiled walls. Large understairs storage cupboard.
First Floor
- LANDING:
- Hotpress with light. Access to part floored roofspace.
- BEDROOM ONE:
- 3.26m x 3.142m (10' 8" x 10' 4")
Built in wardrobe. - BEDROOM TWO:
- 3.61m x 2.64m (11' 10" x 8' 8")
Built in wardrobe. - BEDROOM THREE:
- 2.69m x 2.57m (8' 10" x 8' 5")
Built in wardrobe. - BATHROOM:
- White suite. Panelled bath with Triton electric shower. Wash hand basin. WC. Part tiled walls. Extractor fan.
Outside
- Completely enclosed private rear garden in lawn. Garden shed. Outside light. Boiler house with oil fired boiler.
Directions
Off Warren Park, Lisburn





