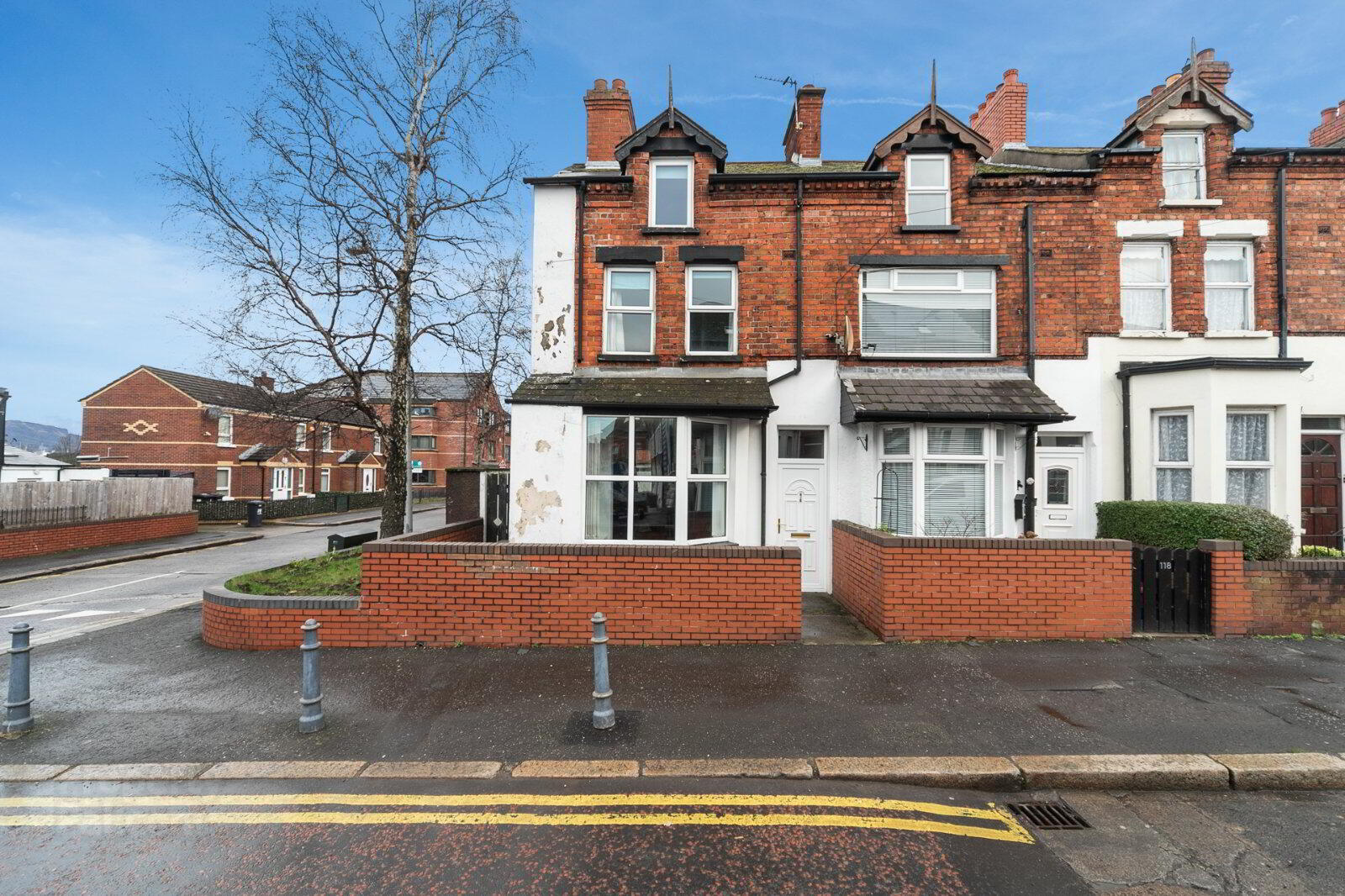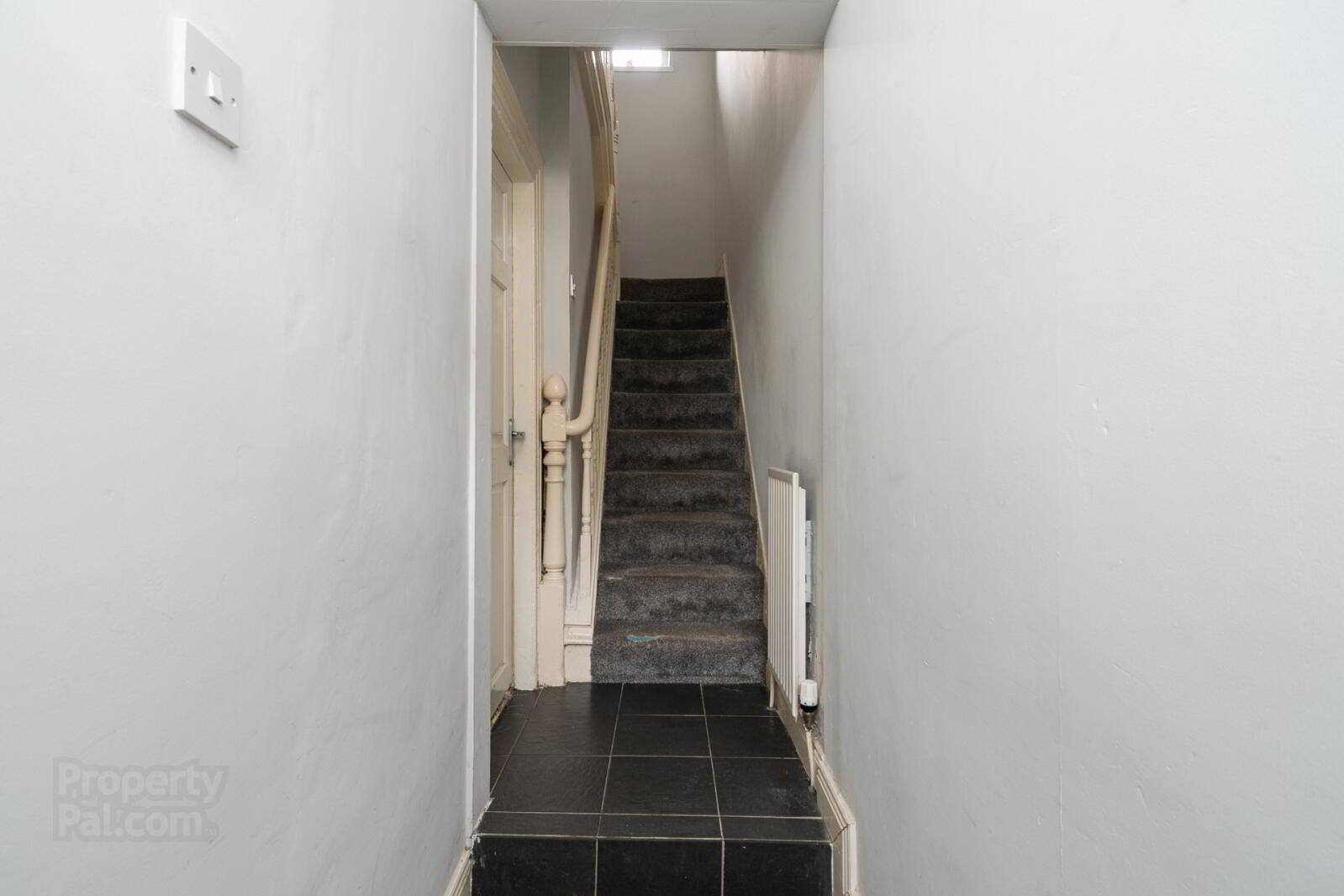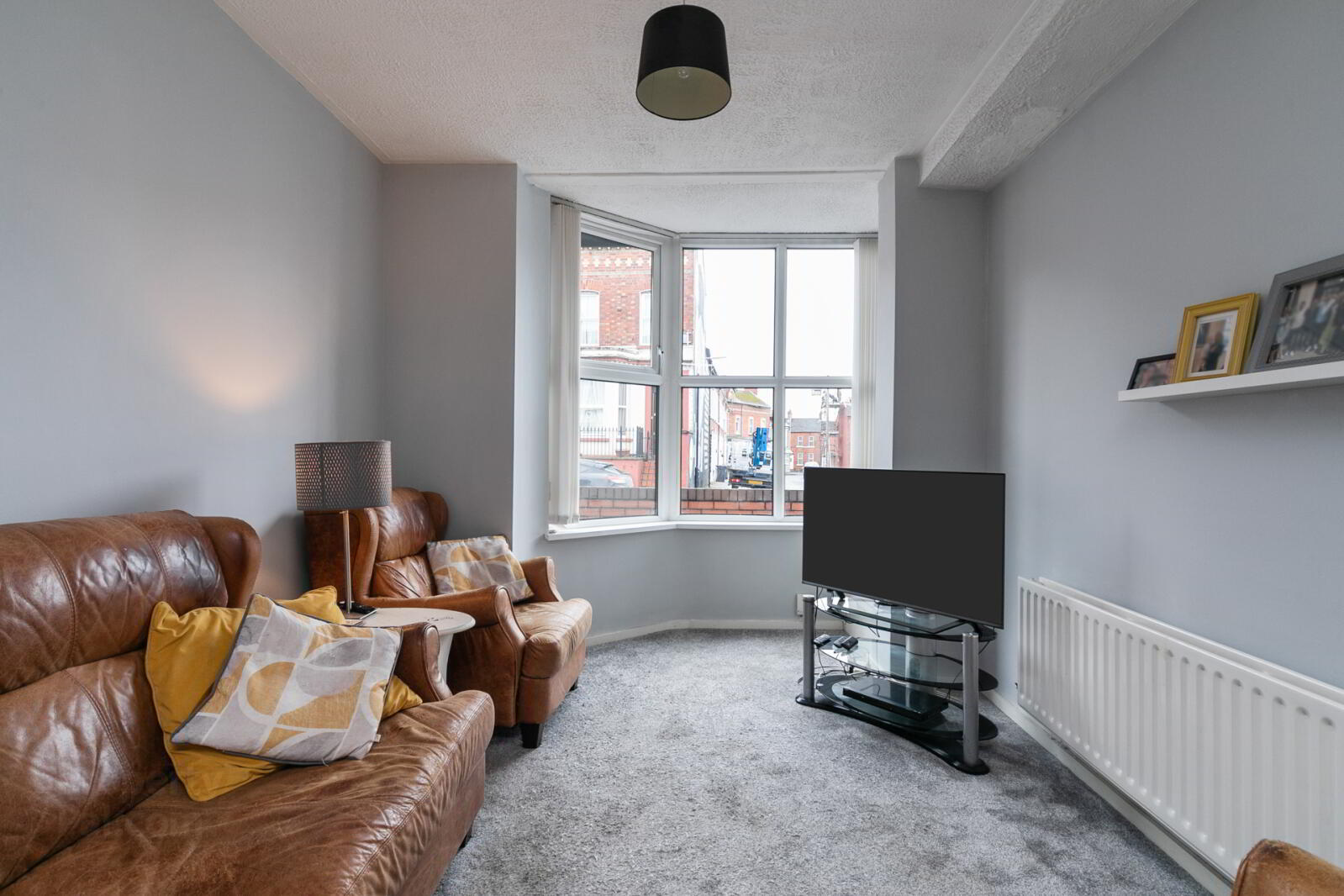


116 My Ladys Road,
Belfast, BT6 8FD
3 Bed End-terrace House
Asking Price £139,950
3 Bedrooms
1 Bathroom
1 Reception
Property Overview
Status
For Sale
Style
End-terrace House
Bedrooms
3
Bathrooms
1
Receptions
1
Property Features
Tenure
Not Provided
Energy Rating
Broadband
*³
Property Financials
Price
Asking Price £139,950
Stamp Duty
Rates
£864.31 pa*¹
Typical Mortgage

Features
- Well Presented End Terrace, Located On My Ladys Road
- Bright & Spacious Accommodation Throughout
- Three-Bedroom Well Proportioned Bedrooms
- Spacious Open-Plan Living/Dining Area
- Well-Equipped Kitchen With Ample Storage & Workspace
- White Suite Family Bathroom
- Gas Fired Central Heating
- uPVC Double Glazing Throughout
- Generous Rear Courtyard, Enjoying Plenty Of Sunlight
- Enclosed Front Forecourt
- Close to local amenities, shops, and restaurants on Ormeau and Ravenhill roads
- Convenient transport links and easy access to Belfast city centre
- Ideal for first-time buyers, investors, or those looking to downsize
- Reception Hall
- uPVC front door with top light leading to reception hall with tiled floor, cloaks area
- Living/Dining Area
- 7.98m x 3.12m (26'2" x 10'3")
Feature bay window with outlook to front, storage below stairs, outlook to rear, access to kitchen - Kitchen
- 4.11m x 2.92m (13'6" x 9'7")
Fantastic range of high and low level units, sink unit with 1.5 tub and mixer tap, space for fridge freezer, integrated oven, 4 ring electric hob above, plumbed for washing machine, breakfast bar for casual dining, tiled flooring, part tiled walls, access to rear courtyard - Landing
- Bedroom 1
- 134 x 3.43m (439'8" x 11'3")
Laminate wood effect flooring, outlook to front - Bathroom
- White suite comprising, low flush WC, floating pedestal wash hand basin with mixer tap and tiled splashback, bathtub with hot and cold tap and handset, shower, part tiled walls, vinyl flooring
- Second Floor
- Bedroom 2
- 4.01m x 3.5m (13'2" x 11'6")
Outlook to front - Bedroom 3
- 2.7m x 2.36m (8'10" x 7'9")
Eaves storage, velux window - Outside
- Front enclosed forecourt, rear courtyard laid in concrete, outdoor water tap. Access via side to front






