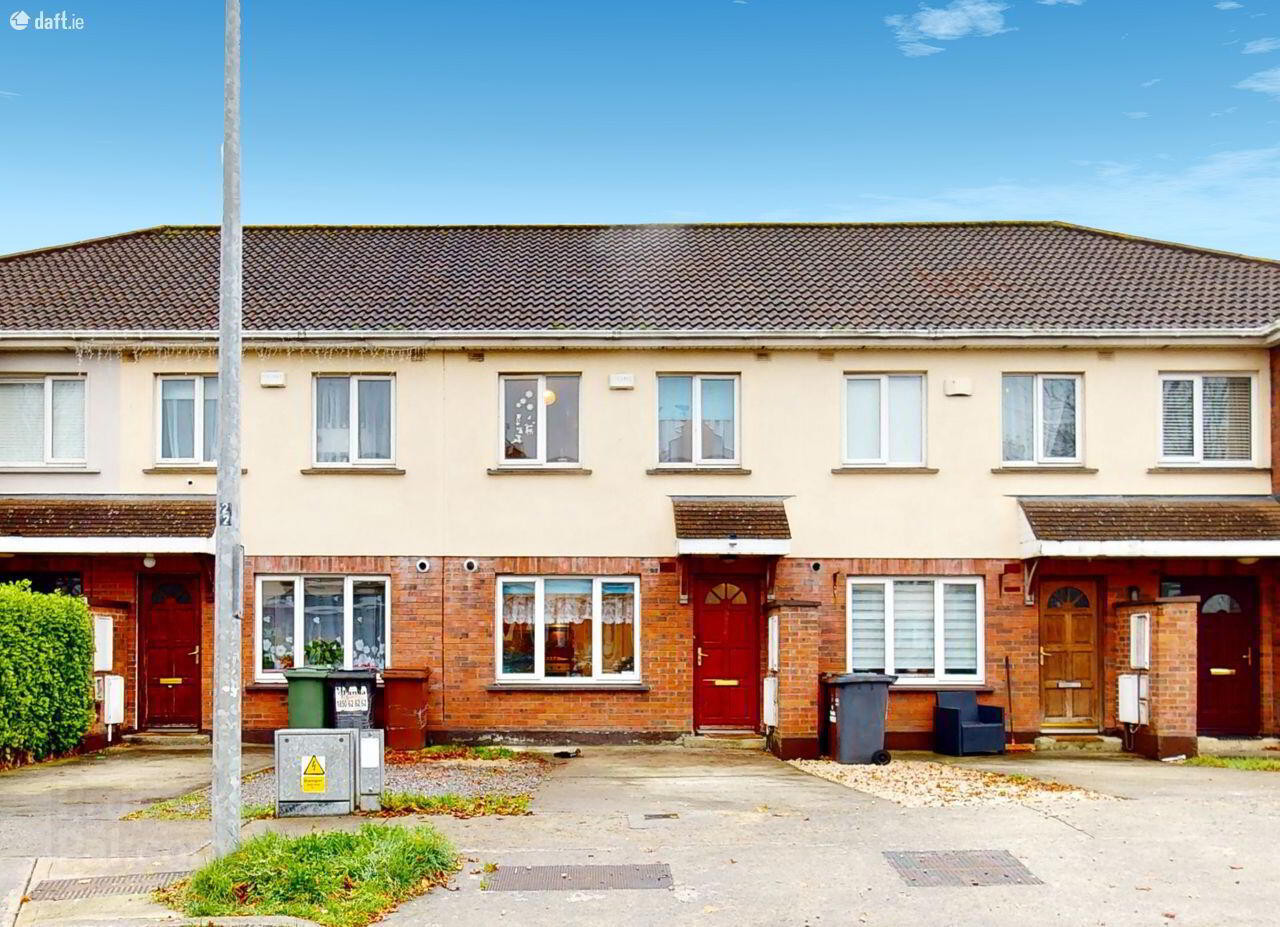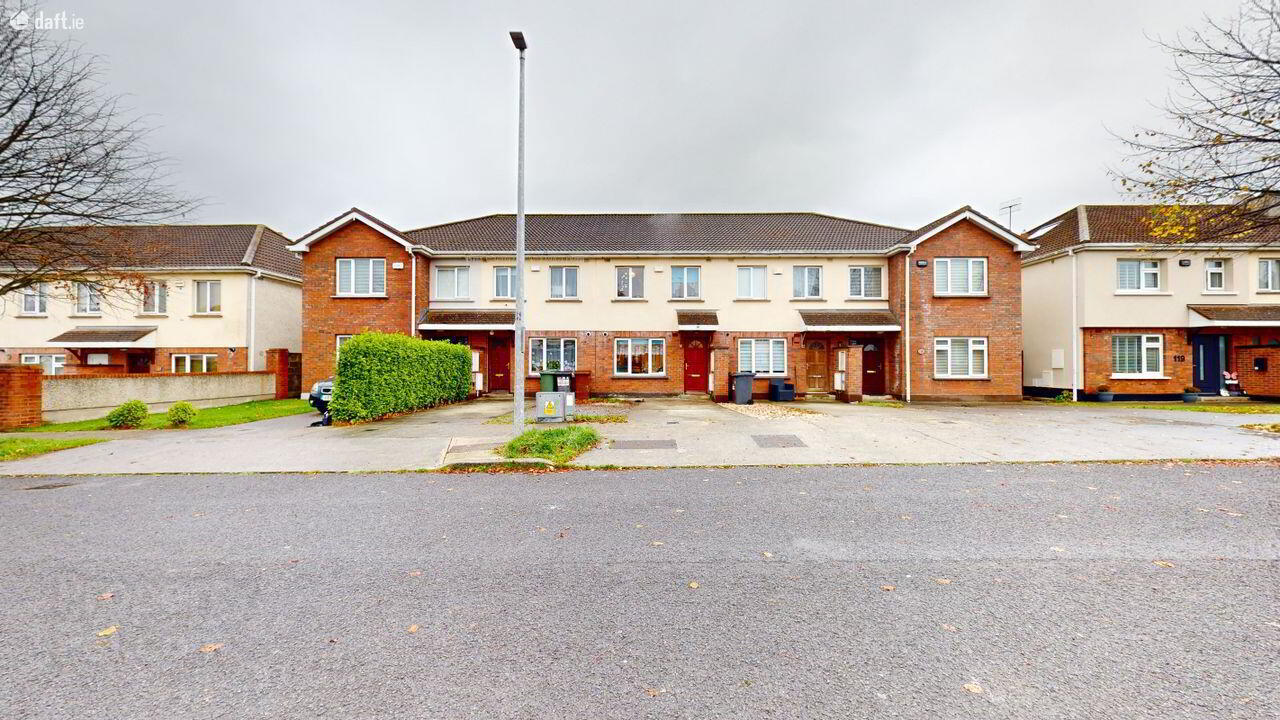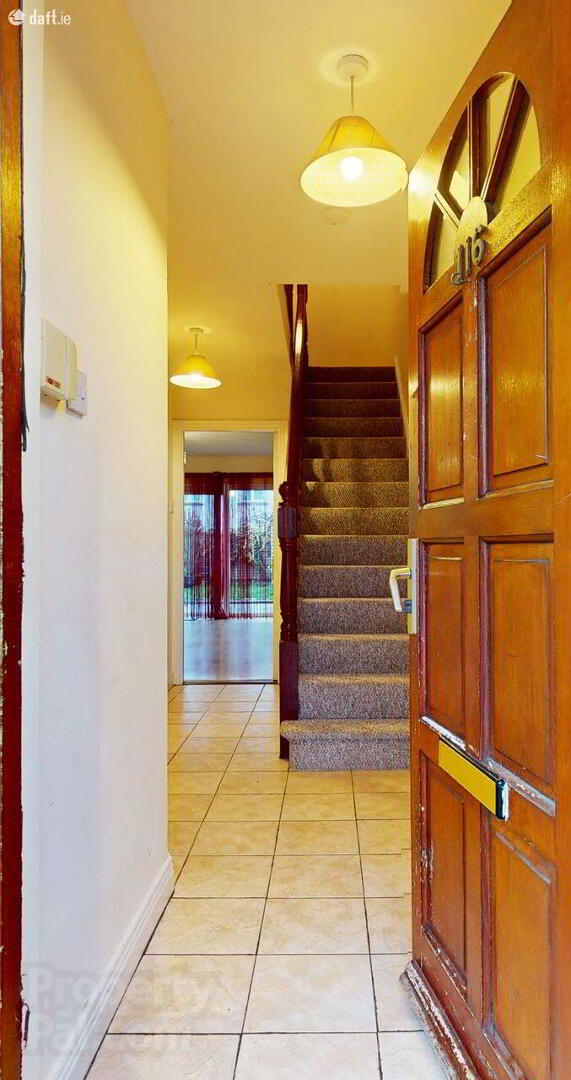


116 Lioscian,
Swords
3 Bed Terrace House
Price €365,000
3 Bedrooms
2 Bathrooms
Property Overview
Status
For Sale
Style
Terrace House
Bedrooms
3
Bathrooms
2
Property Features
Tenure
Not Provided
Energy Rating

Property Financials
Price
€365,000
Stamp Duty
€3,650*²
Rates
Not Provided*¹
Property Engagement
Views Last 7 Days
41
Views Last 30 Days
128
Views All Time
276
 Redmond Property are pleased to bring to the market 116 Lioscian, Swords, a spacious, well presented family home which will appeal to first time buyers or investors. The property is tucked away in a quiet cul-de-sac off Murragh Road, between Rathbeale Road and Brackesntown Road which is convenient to a host of local amenities and services. The town centre is a mere 15 minute walk from the property.
Redmond Property are pleased to bring to the market 116 Lioscian, Swords, a spacious, well presented family home which will appeal to first time buyers or investors. The property is tucked away in a quiet cul-de-sac off Murragh Road, between Rathbeale Road and Brackesntown Road which is convenient to a host of local amenities and services. The town centre is a mere 15 minute walk from the property. Accommodation briefly comprises, entrance hall, kitchen / dining room, living room. Upstairs there are three good size bedrooms, main bedroom en-suite and main bathroom. There is a driveway to the front with off street parking for one car. The rear garden is fenced with a paved patio area, barna shed.
ACCOMMODATION (Ground Floor)
Entrance hall 1.83m x 4.64m with tiled floor
Kitchen / dining room 3.01m x 4.50m with tiled floor, fully fitted wall / floor units, oven/hob/extractor fan, plumbed for washing machine
Living room 4.25m x 5.30m with laminate wood floor, feature fireplace with wood surround, sliding patio door to rear garden.
ACCOMMODATION (First Floor)
Bedroom (1) 3.37m x 3.72m with laminate wood floor, built-in wardrobes, en-suite with w.c., w.h.b., shower cubicle, tiled floor.
Bedroom (2) 2.20m x 3.98m with laminate wood floor, built-in wardrobes
Bedroom (3) 1.97m x 2.94m with built-in wardrobe
Bathroom 1.72m x 2.20m with w.c., w.h.b., bath, tiled floor, partly tiled walls
FEATURES
Attractive family home
Driveway with off street parking
Natural gas central heating
Generous size rear garden
Double glazed uPVC windows
Quiet cul-de-sac location
Main bedroom with en-suite
Close to town centre, amenities and services
Regular bus route to airport, city centre and outer suburbs
VIEWING
By appointment with Redmond Property
Contact Philip Mahon MIPAV
BER Details
BER Rating: C1
BER No.: 105790083
Energy Performance Indicator: 174.06 kWh/m²/yr


