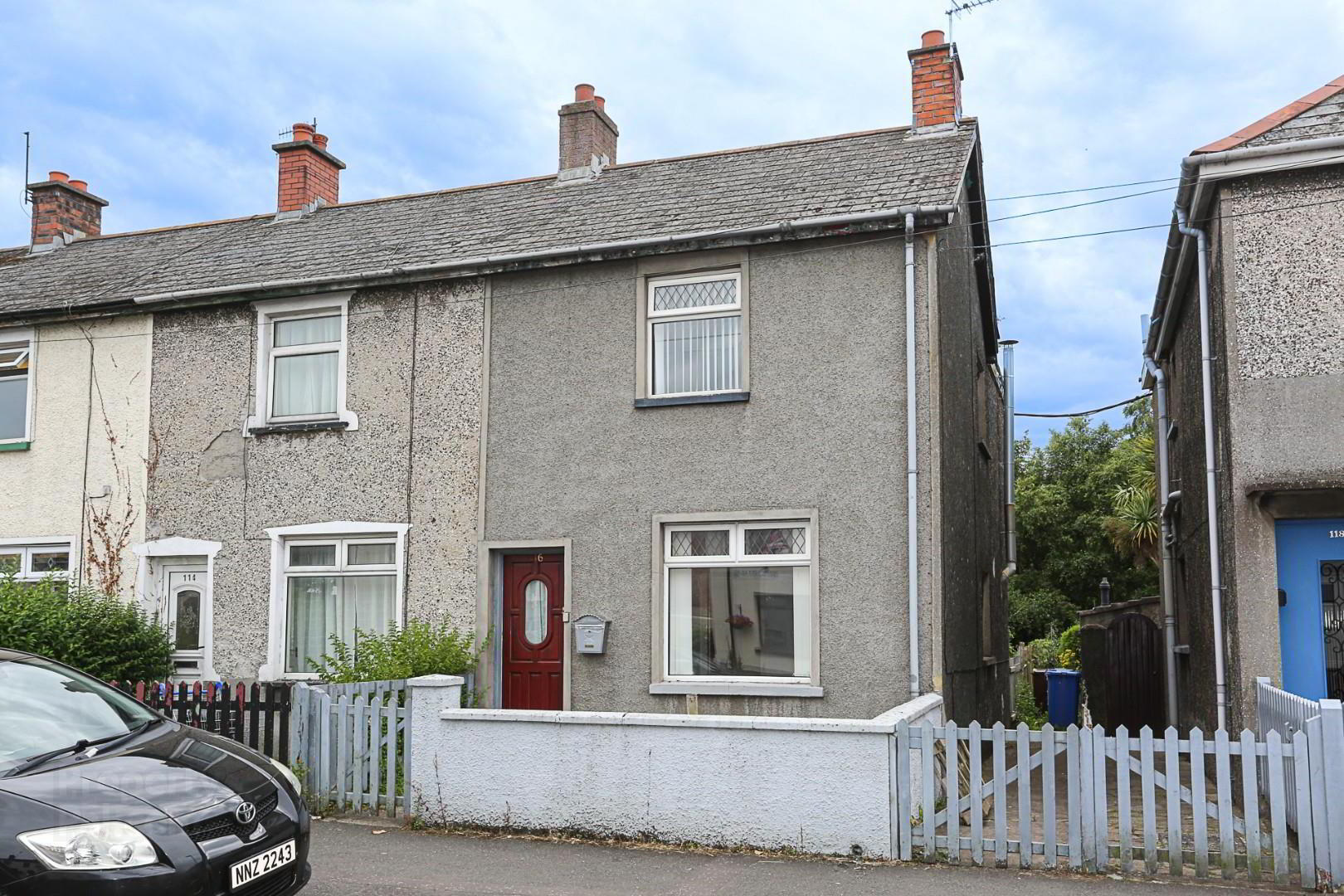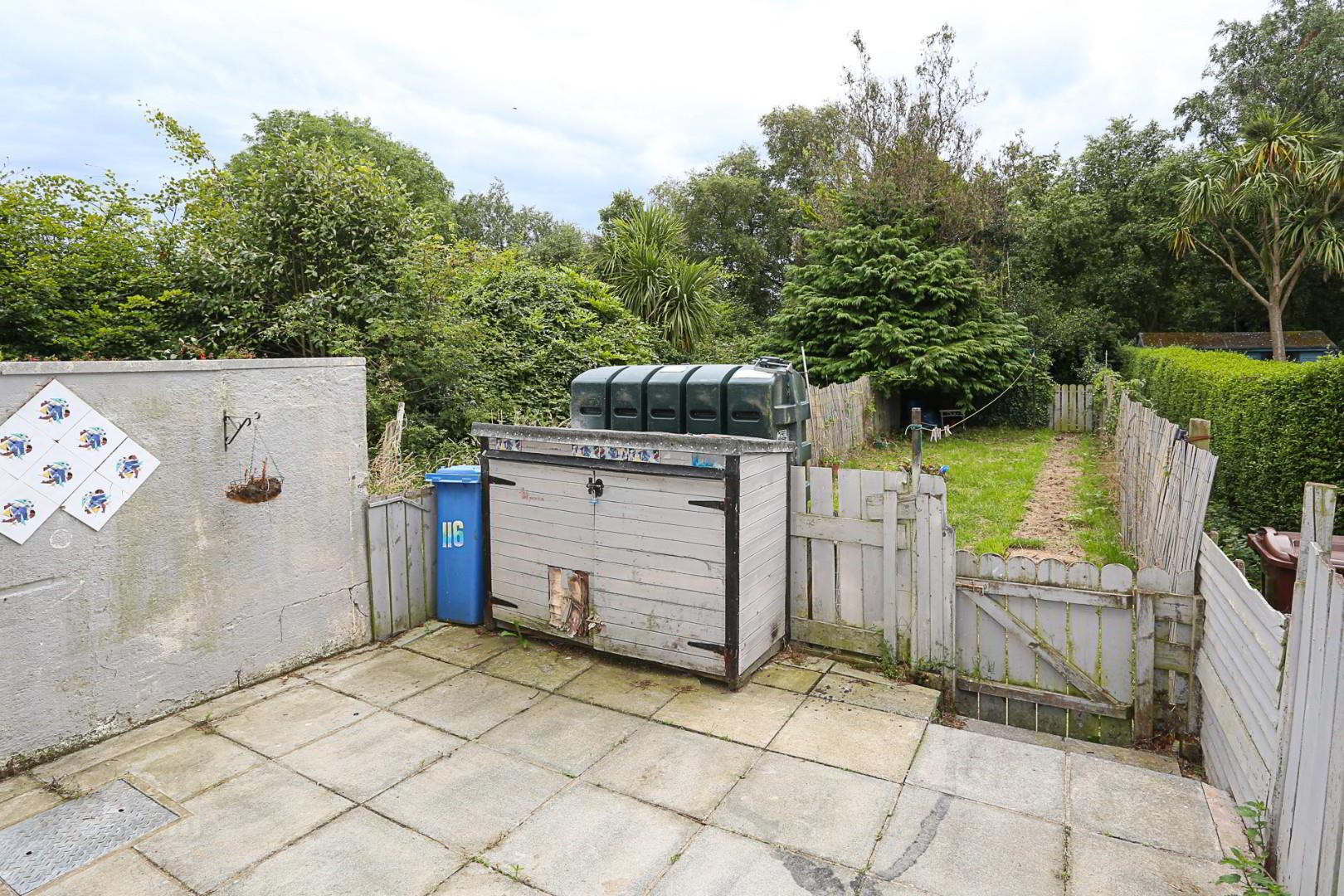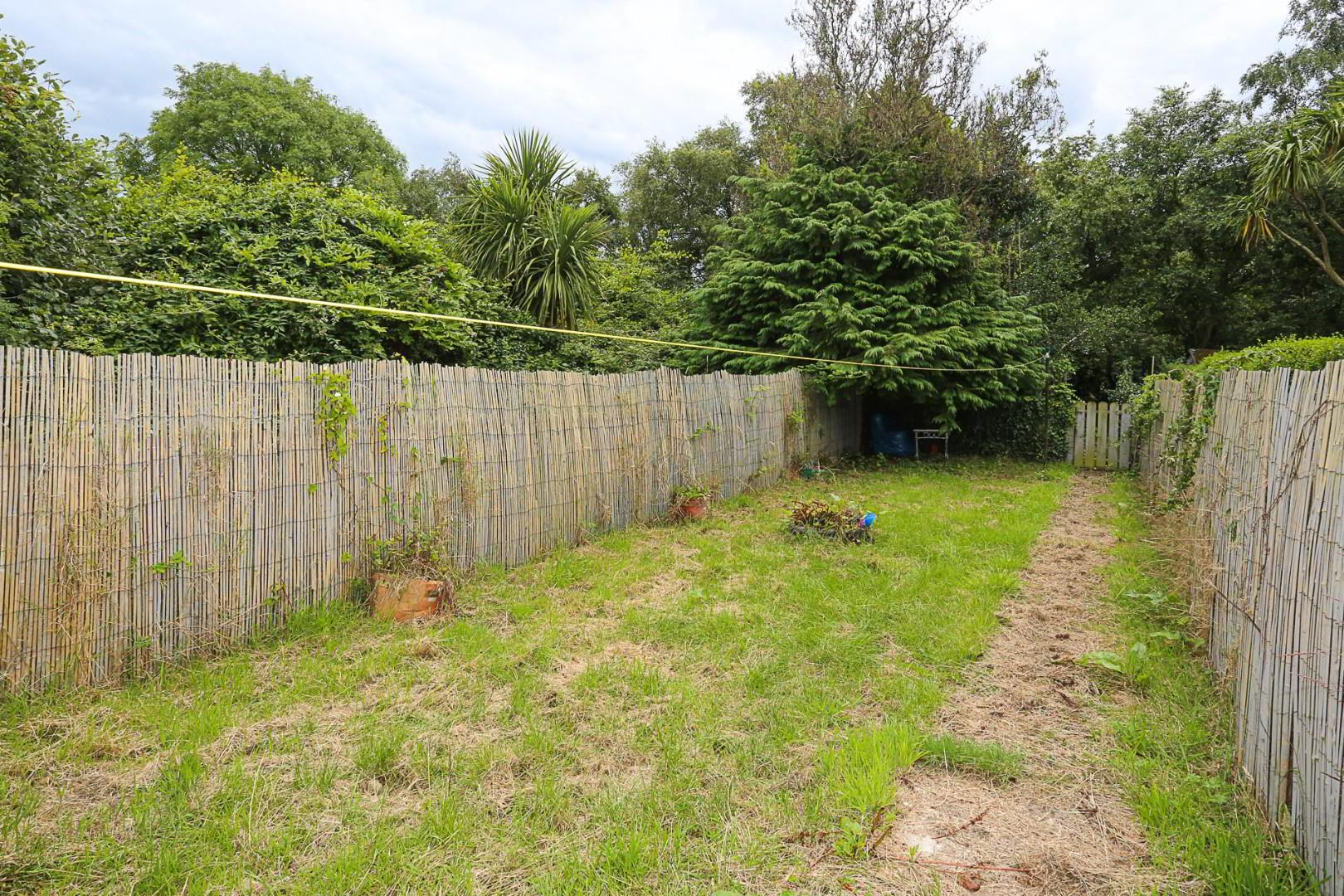


116 John Street,
Newtownards, BT23 4NA
3 Bed End-terrace House
Offers Around £90,000
3 Bedrooms
1 Bathroom
2 Receptions
Property Overview
Status
For Sale
Style
End-terrace House
Bedrooms
3
Bathrooms
1
Receptions
2
Property Features
Tenure
Leasehold
Energy Rating
Broadband
*³
Property Financials
Price
Offers Around £90,000
Stamp Duty
Rates
£776.65 pa*¹
Typical Mortgage
Property Engagement
Views Last 7 Days
775
Views Last 30 Days
2,993
Views All Time
17,733

Features
- Three Bed End Terrace
- Excellent Location
- Two Separate Reception Rooms
- Spacious Fitted Kitchen
- Bathroom With White Suite
- Extensive Garden To Rear
- Oil Fired Heating, Double Glazing
- No Onward Chain
Any interested parties must submit any higher offers in writing to the selling agent before exchange of contracts takes place'.
Three Bed end terrace property located conveniently to Newtownards town center, local amenities, transport links and many popular schools. Downstairs the property comprises of two separate reception rooms and spacious kitchen with good range of fitted units. Upstairs there are three bedrooms and bathroom with white suite. Externally there is an extensive back garden. This property is an excellent first time buy or investment opportunity and with no onward chain prompt viewing is advised. Contact our Bangor office for more details.
- Entrance Hall
- Hard wood front door
- Lounge 3.64 x 3.17 (11'11" x 10'4")
- Brick surround fireplace and tiled hearth.
- Dining 1.89 x 4.13 (6'2" x 13'6")
- Under stairs storage
- Kitchen 2.99 x 4.02 (9'9" x 13'2")
- High and low level units, single drainer stainless steel sink unit with mixer tap, space for cooker, space for fridge freezer, plumbed for washing machine, oil fired boiler, pvc door to back garden.
- Landing
- Access to roof space, built in storage cupboards.
- Bedroom One 2.72 x 3.54 to built in storage (8'11" x 11'7" to
- Bedroom Two 2.86 x 2.20 (9'4" x 7'2")
- Laminate wooden flooring.
- Bedroom Three 3.00 x 2.10 (9'10" x 6'10")
- Bathroom 2.97 x 1.78 (9'8" x 5'10")
- Paneled bath with mixer tap and electric shower over, pedestal wash hand basin, low flush wc, wall tiling
- External
- Extensive garden to rear with paved patio area, bounded by fencing, mature plants and shrubs, pvc oil storage tank.
- These particulars, whilst believed to be accurate are set out as a general outline only for guidance and do not constitute any part of an offer or contract. Intending purchasers should not rely on them as statements of representation of fact, but must satisfy themselves by inspection or otherwise as to their accuracy. No person in this firms employment has the authority to make or give any representation or warranty in respect of the property.





