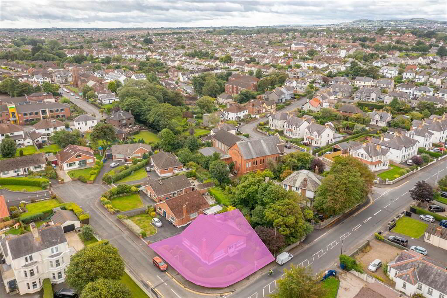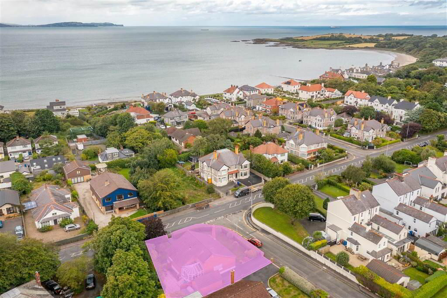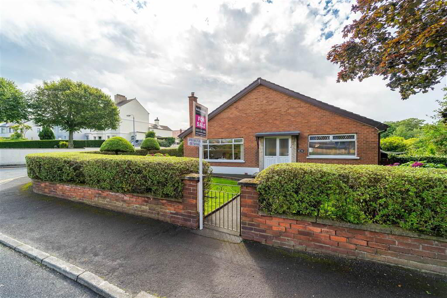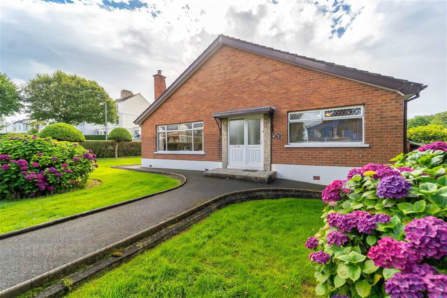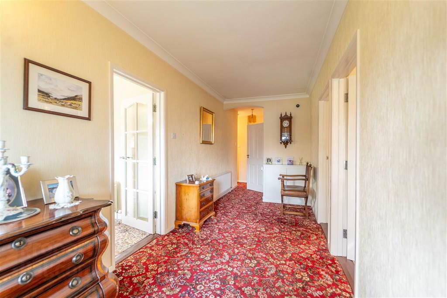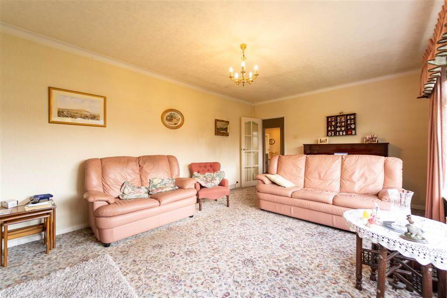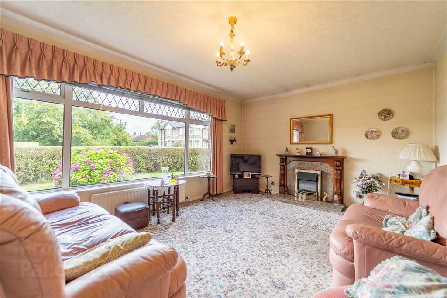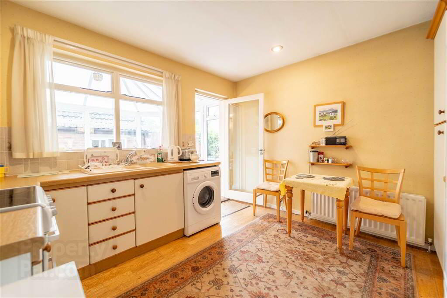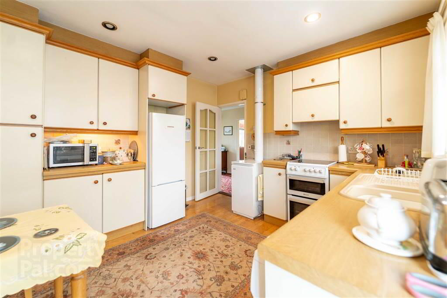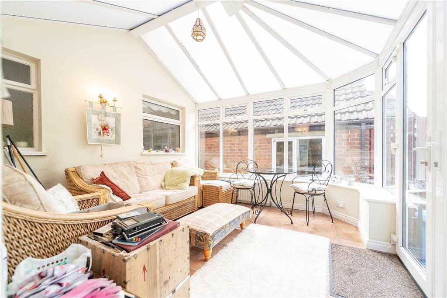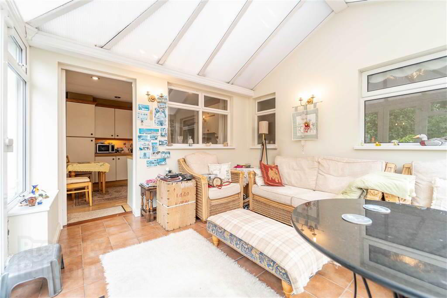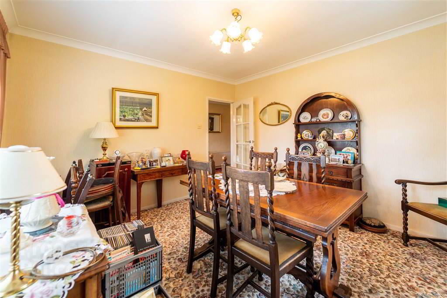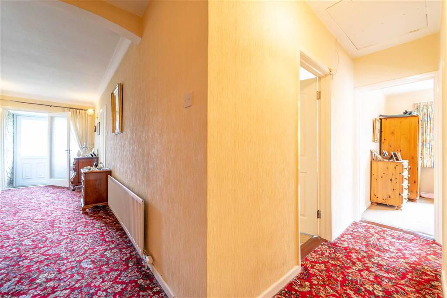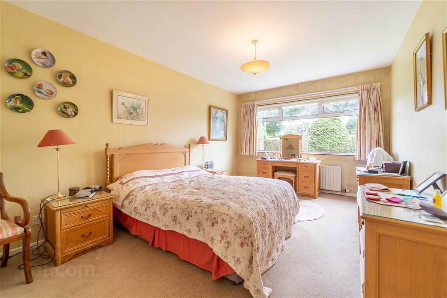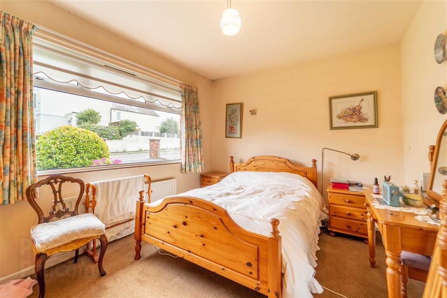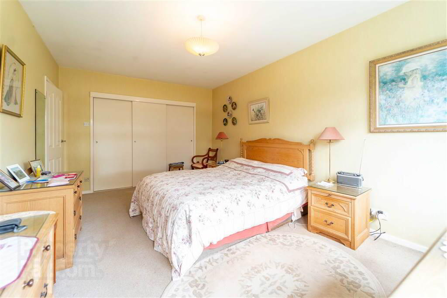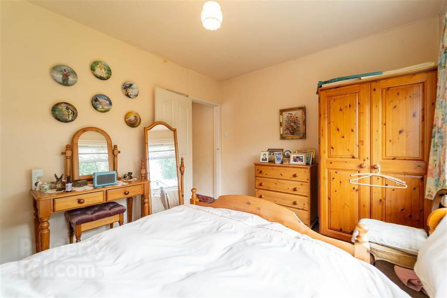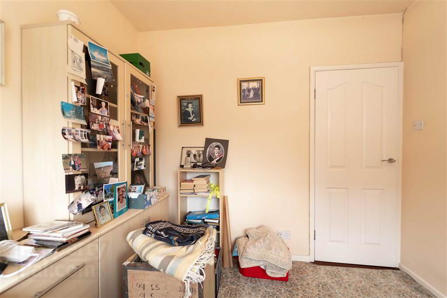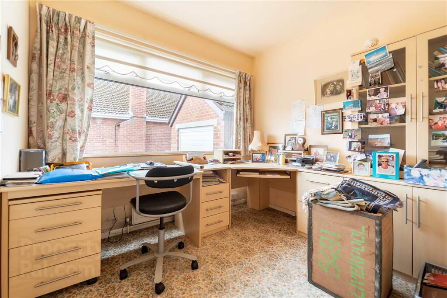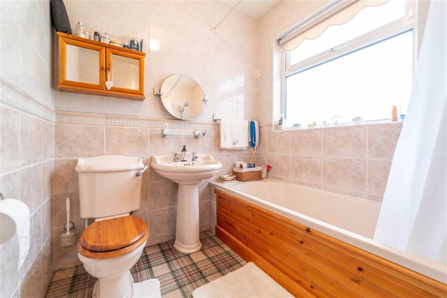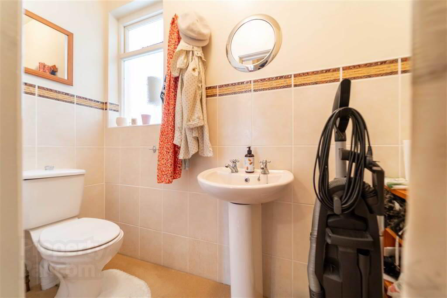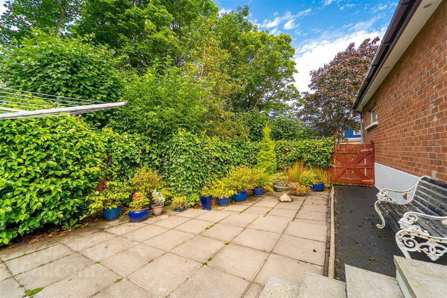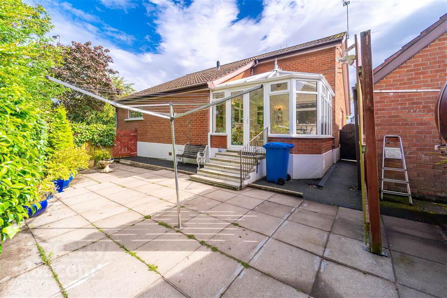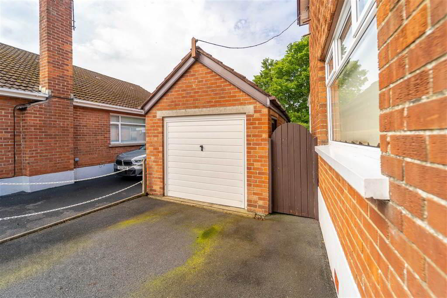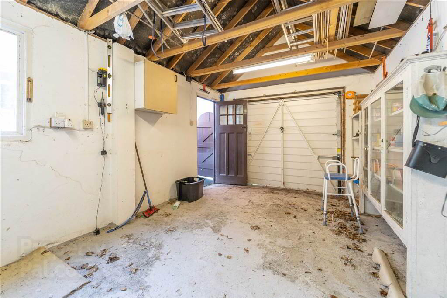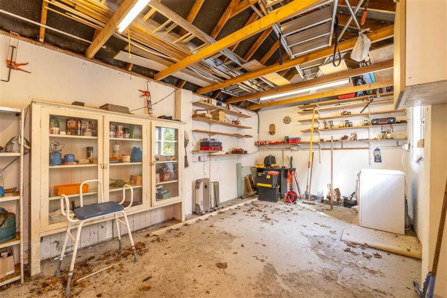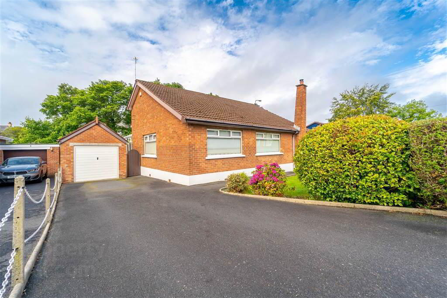116 Groomsport Road,
Bangor, BT20 5NY
4 Bed Bungalow
Offers Over £324,950
4 Bedrooms
1 Bathroom
1 Reception
Property Overview
Status
For Sale
Style
Bungalow
Bedrooms
4
Bathrooms
1
Receptions
1
Property Features
Size
126.8 sq m (1,365 sq ft)
Tenure
Not Provided
Energy Rating
Heating
Oil
Broadband
*³
Property Financials
Price
Offers Over £324,950
Stamp Duty
Rates
£2,241.43 pa*¹
Typical Mortgage
Legal Calculator
In partnership with Millar McCall Wylie
Property Engagement
Views Last 7 Days
713
Views Last 30 Days
4,360
Views All Time
38,574
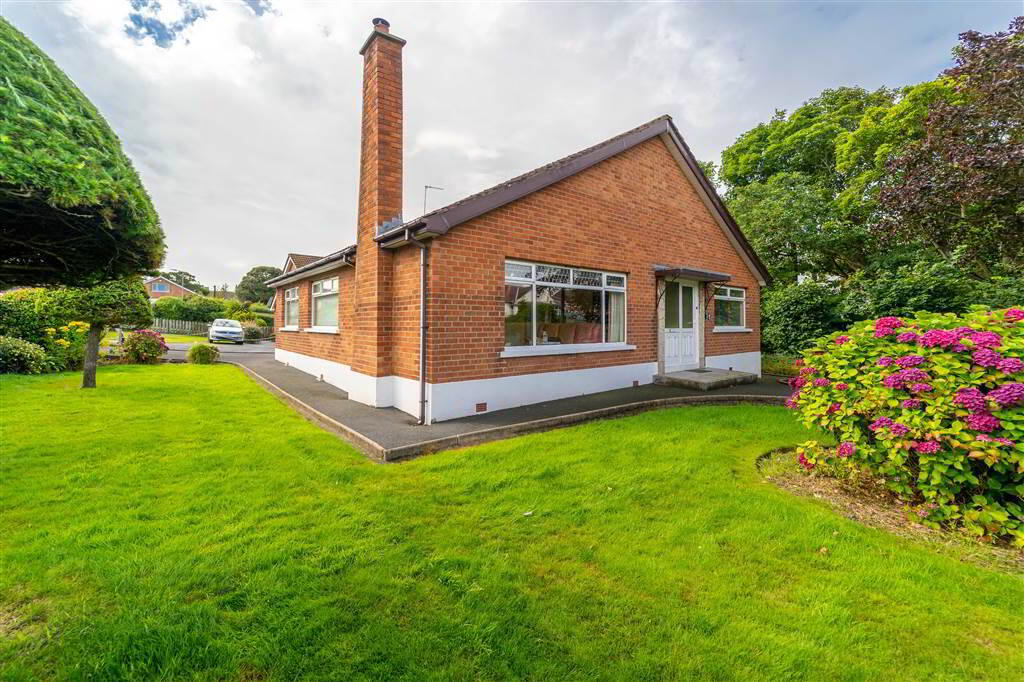
Features
- Spacious Detached Bungalow
- Total Approx 1,365 sqft
- Central Ballyholme Location
- Four Bedrooms
- Spacious Principal Lounge
- Fitted Kitchen leading to Conservatory
- Three Piece Bathroom Suite
- Separate W.C.
- Front & Side Mature Lawn Gardens with Hedging & Trees
- Enclosed Rear Patio Area
- Driveway Providing Off-Road Parking
- Detached Garage
- Close to Ballyholme Beach, Village & Beach
- OFFERS OVER - £349,950
Rarely do Detached Bungalows offering spacious accommodation and enjoying a spacious site come to the market in the sought-after Ballyholme Location.
Internally, with a total area of approximately 1,365 sqft, this Detached Bungalow offers spacious and adaptable accommodation to suit a number of individual needs.
Accommodation comprises of four Bedrooms, a spacious Lounge, a fitted Kitchen leading through to a south facing Conservatory, a Bathroom Suite and a separate W.C.
This Property benefits from Oil Fired Central Heatin & uPVC Double Glazing.
Externally, sitting on a generous sized corner site, A lawn garden extends from the front of the Property around the side of the Property with hedging to the boundary further complimented by a brick boundary wall. To the Rear of the Property there is a Tarmac Driveway providing off-road parking and access to the Detached Garage. Furthermore, there is an enclosed paved garden, accessed from the Conservatory, providing an ideal place to relax or entertain.
Ballyholme, as a residential area, is in huge demand. Ballyholme is without doubt one of the most sought after & enviable addresses in Bangor and is within close proximity to Ballyholme Primary School, Ballyholme Village, Glenlola Girls Grammar School, minutes from Ballyholme Beach, The Esplanade Bar and Restaurant, which provides with unrivalled Sea Views from the Sea Terrace & Restaurant.
Also, within walking distance are Ballyholme Yacht Club and the Royal Ulster Yacht Club, the latter being recognised as the centre of excellence for Yachting on Belfast Lough.
The nearby coastal path walks, to Bangor, Ballymacormick Point & beyond to Groomsport, are widely recognised as providing some off the most amazing views on offer in Northern Ireland.
Ground Floor
- ENTRANCE PORCH:
- Double Glazed PVC Door with complimentary double glazed side panel leading into the Entrance Porch complete with tiled flooring. Internal Wooden Door to Entrance Hall.
- ENTRANCE HALL:
- Spacious Entrance Hall.
- LOUNGE:
- 5.79m x 3.66m (19' 0" x 12' 0")
Spacious front aspect Reception Room with a large window creating a bright atmosphere. Complete with a Granite Surround Fireplace. - KITCHEN:
- 3.63m x 3.33m (11' 11" x 10' 11")
Fitted Kitchen with a range of high and low level units with complimentary Worktops and plumbed for utilities. Doorway leading to the Conservatory. - CONSERVATORY:
- 3.48m x 3.33m (11' 5" x 10' 11")
Rear aspect Conservatory, accessed from the Kitchen, complete with tiled floor and double doors leading to the Rear Patio Area. - BEDROOM (1):
- 5.79m x 3.33m (19' 0" x 10' 11")
Spacious side aspect double Bedroom with access to built-in slide robes. - BEDROOM (2):
- 3.76m x 3.05m (12' 4" x 10' 0")
Rear aspect double Bedroom. - BEDROOM (3):
- 3.66m x 3.66m (12' 0" x 12' 0")
Front aspect double Bedroom. - BEDROOM (4):
- 2.77m x 2.74m (9' 1" x 9' 0")
Rear aspect Bedroom. - BATHROOM:
- 2.62m x 1.93m (8' 7" x 6' 4")
Three-piece suite comprising Wood Panel Bath with overhead Shower, a Pedestal Wash Hand Basin and a W.C.. Complete with tiled walls. - W.C.:
- 2.24m x 0.91m (7' 4" x 3' 0")
White two-piece suite comprising a Push Button W.C. and a Pedestal Wash Hand Basin. Complete with part tiled walls.
Outside
- FRONT & SIDE:
- A lawn garden extends from the front of the Property around the side of the Property with hedging to the boundary further complimented by a brick boundary wall.
- REAR:
- To the Rear of the Property there is a Tarmac Driveway providing off-road parking and access to the Detached Garage. Furthermore, there is an enclosed paved garden, accessed from the Conservatory, providing an ideal place to relax or entertain.
- DETACHED GARAGE:
- 5.49m x 3.1m (18' 0" x 10' 2")
Detached Garage built in brick matching the Principal Property, accessed via an up & over door to the front and a pedestrian side access from the Patio Area. Fitted with light & power.
Directions
Travelling along the Groomsport Road, from the direction of the City Centre, 116 is located on the right hand side a short distance after the Village Centre Shops.

Click here to view the video

