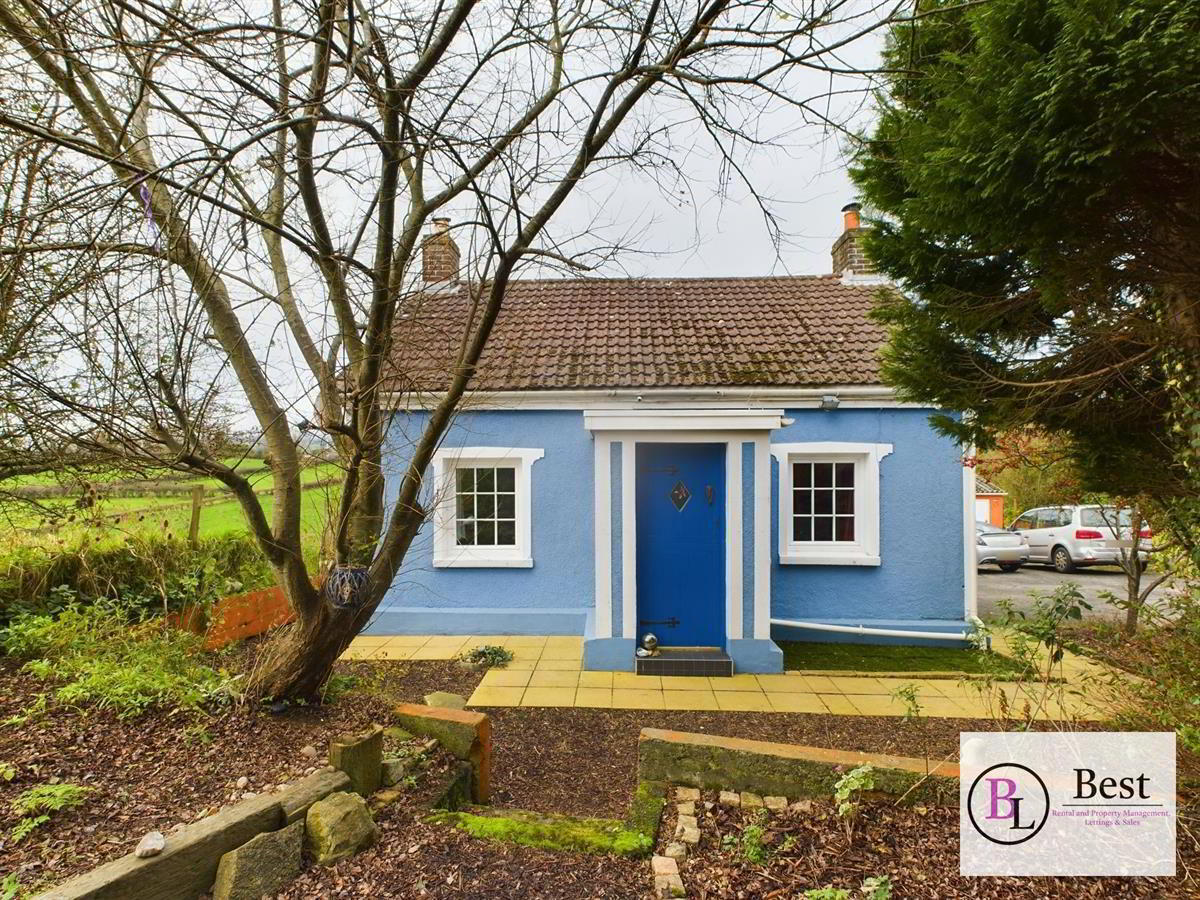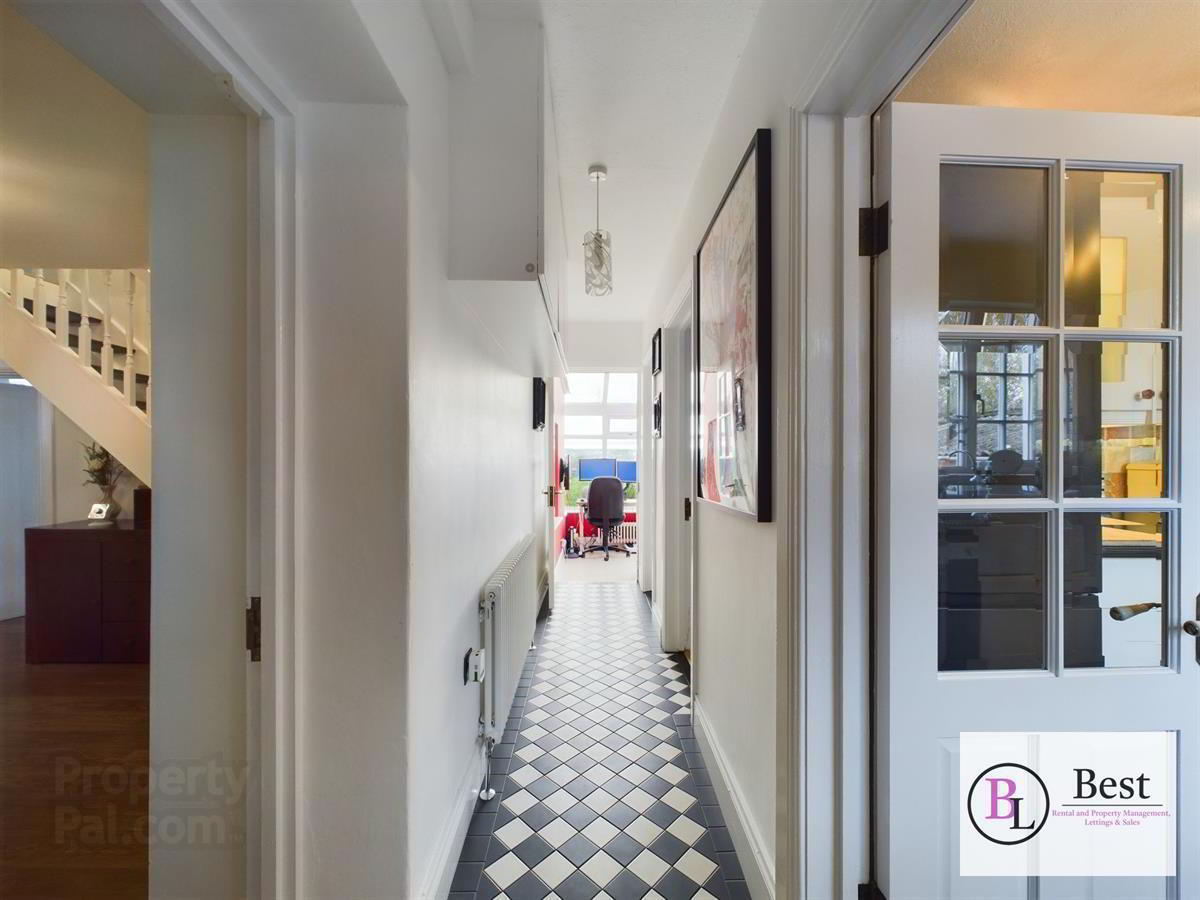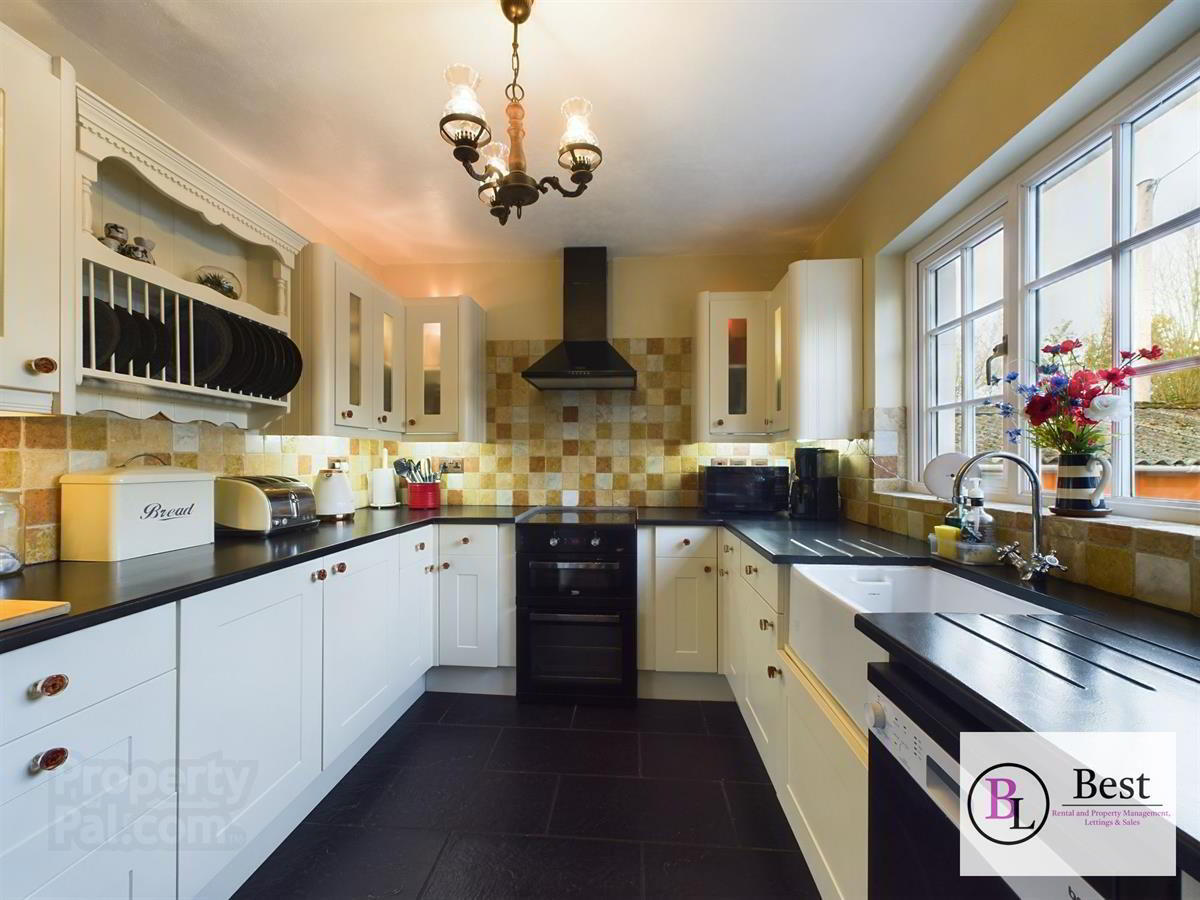


116 Drumahoe Road,
Larne, BT40 2SN
3 Bed Detached House
Offers Around £249,950
3 Bedrooms
2 Bathrooms
2 Receptions
Property Overview
Status
For Sale
Style
Detached House
Bedrooms
3
Bathrooms
2
Receptions
2
Property Features
Tenure
Freehold
Energy Rating
Heating
Oil
Broadband
*³
Property Financials
Price
Offers Around £249,950
Stamp Duty
Rates
£1,188.76 pa*¹
Typical Mortgage
Property Engagement
Views Last 7 Days
5,283
Views All Time
71,935
 This is a quaint and elegant property which is very deceptive and sits on a plot of approx 1.25 acres. It has the main house plus an outbuilding providing games / office space and Garage.
This is a quaint and elegant property which is very deceptive and sits on a plot of approx 1.25 acres. It has the main house plus an outbuilding providing games / office space and Garage. Detached Property
Kitchen
Living Room
Sunroom
Full ground floor bathroom
Separate WC
Downstairs Bedroom (could be used as reception)
Further two bedrooms on first floor
Garage with power
Games room / home office
Fabulous gardens
Parking for at least 5 vehicles
OFCH
UPVC double glazing throughout
Must be viewed to truly appreciate the accommodation on offer
Tenure: Freehold
Parking options: Off Street
Garden details: Private Garden
Entrance hall
Beautiful feature doorway, tiled flooring.
Kitchen w: 3.31m x l: 2.8m (w: 10' 10" x l: 9' 2")
Excellent range of cream painted high and low level units with contrasting worktops. Space for freestanding cooker, extraction fan overhead. Space for dishwasher, washing machine and fridge freezer. Tiled flooring. Lovely feature window overlooking fields and countryside to the front.
Bathroom w: 3.33m x l: 2.32m (w: 10' 11" x l: 7' 7")
Lovely space - freestanding bath with claw feet, oval shower rail above with shower curtain and shower attachment. Part panelled walls. Feature radiator. White suite, low flush WC, pedestal hand wash basin, built in storage. Under floor heating.
WC
Downstairs WC - Feature low flush WC with built in wash hand basin, storage above.
Conservatory w: 4.6m x l: 2.37m (w: 15' 1" x l: 7' 9")
Beautiful addition to the rear of the property providing countryside panoramic views in all directions. Cream tiled porcelain floor with feature effect centre. Very peaceful area to work, live and eat with a side door going out to the patio.
Living room w: 5.52m x l: 3.54m (w: 18' 1" x l: 11' 7")
A quaint room with a real comfy feel. Laminate wood flooring. Fireplace cove, suitable for freestanding fire. Beam effect ceilings. Stable door heading out to feature side garden which has a forest feel about it.
Bedroom 3 w: 5.53m x l: 2.42m (w: 18' 2" x l: 7' 11")
used currently as a bedroom this could also be purposed as another reception room. Walnut floor and alcove fireplace effect.
FIRST FLOOR:
Landing
Storage cupboard.
Bedroom 1 w: 5.52m x l: 2.77m (w: 18' 1" x l: 9' 1")
Laminate wood flooring.
Bedroom 2 w: 5.53m x l: 2.43m (w: 18' 2" x l: 8' )
Wooden flooring reclaimed from the Guinness factory.
Garage w: 5.39m x l: 3.86m (w: 17' 8" x l: 12' 8")
Roller shutter door. Corrugated roof. Side window. Ample space, light and power. Clean and tidy with lots of storage space.
4.42m x 1.63 additional stores area with shelving, light and power
Office 1 w: 5.82m x l: 3.63m (w: 19' 1" x l: 11' 11")
Play Room/ home office - Grey laminate wood flooring. Made into a proper room which is suitable for family staying over, annex playroom, man (women) cave or working from home.
Garden
The entire site is set on approx 1.25 acres and is made up of different areas. From the conservatory there is a beautiful paved patio with a Mediterranean feel and panoramic views in all directions. Leads to a lawn and the side garden.
From the Living room there is a stable door opening to a mature side garden which has a mystical secret garden feel to it.
The property also benefits from a long strip of grazing ground stretching right up to the top of the Road.
There is parking for 4 - 5 vehicles to the front
Solar Panels - please note these are fully owned by the vendor, maintaining the properties power and also generating an income. Please ask for further details on this.
PLEASE NOTE: We have not tested any appliances or systems at this property. Every effort has been taken to ensure the accuracy of the details provided and the measurements and information given are deemed to be accurate however all purchasers should carry out necessary checks as appropriate and instruct their own surveying/ legal representative prior to completion.





