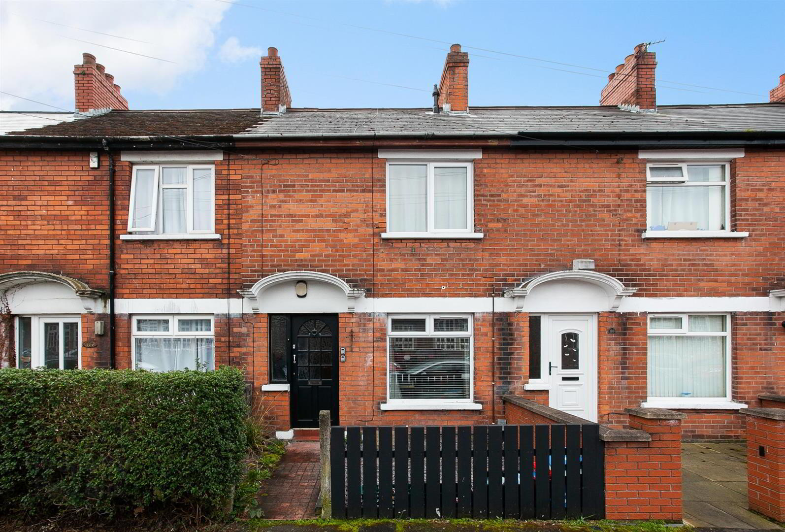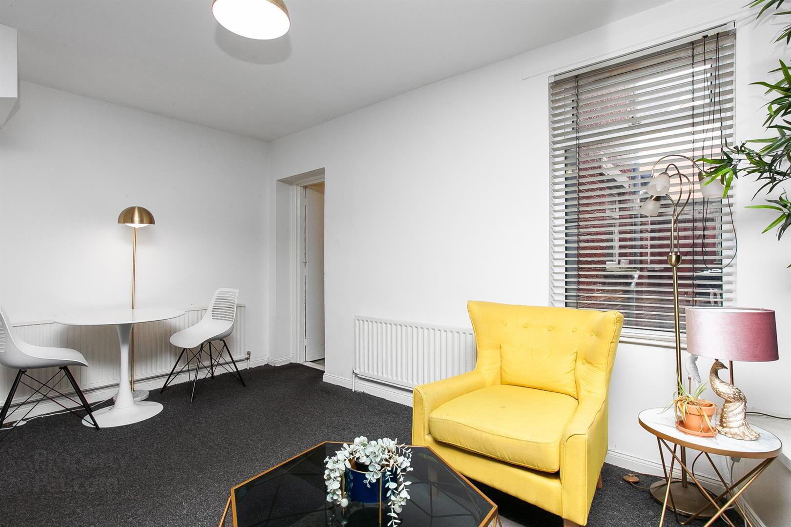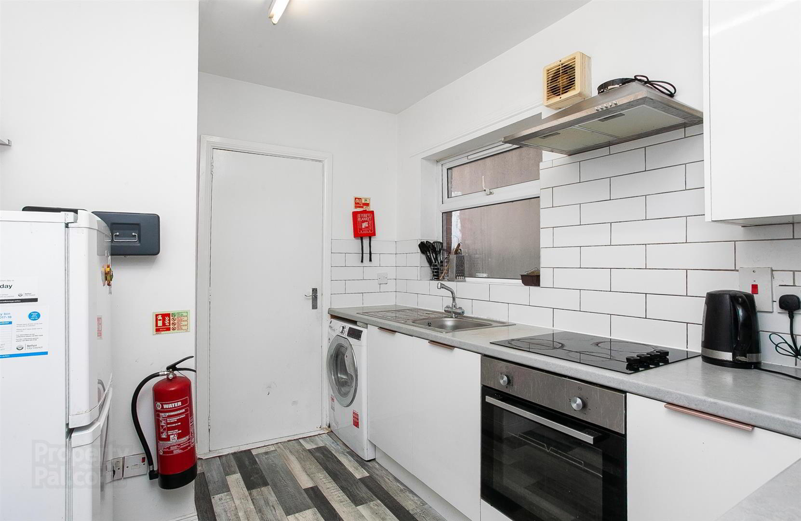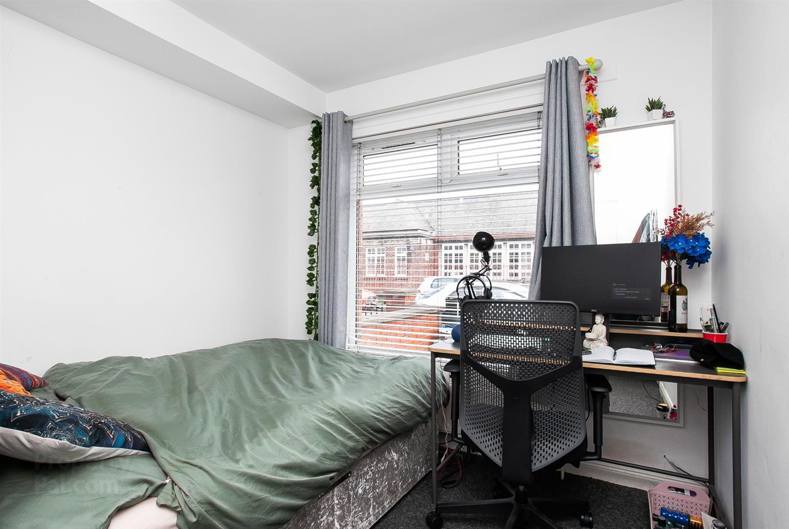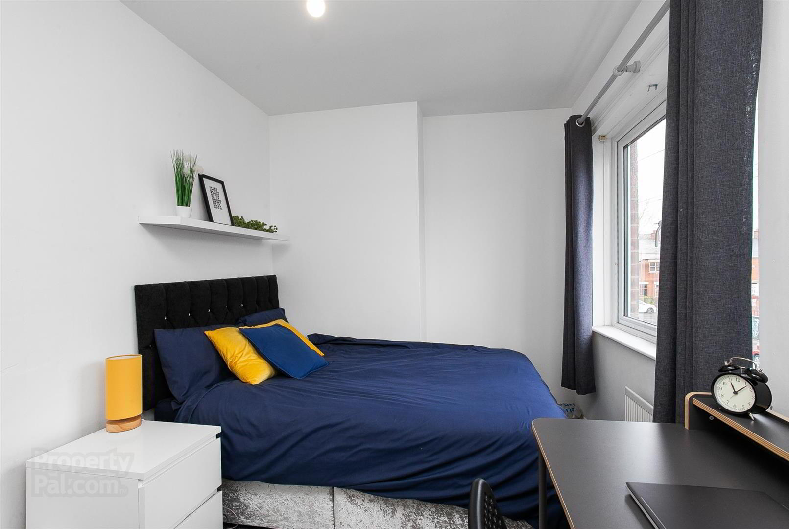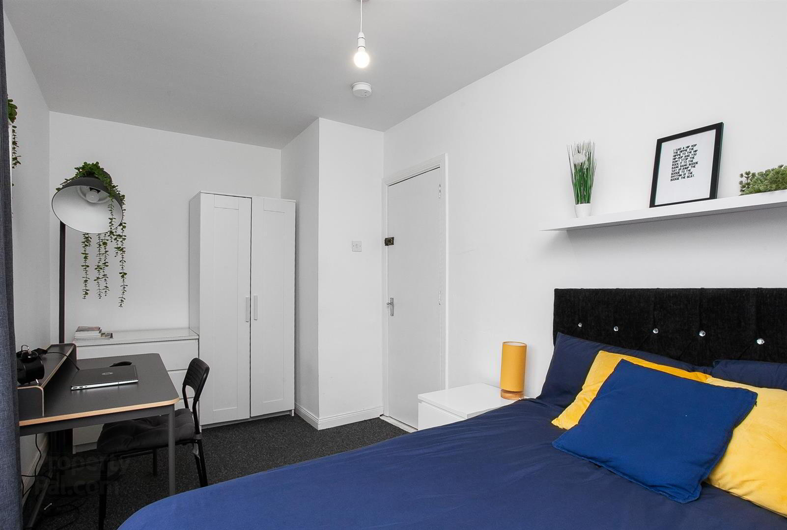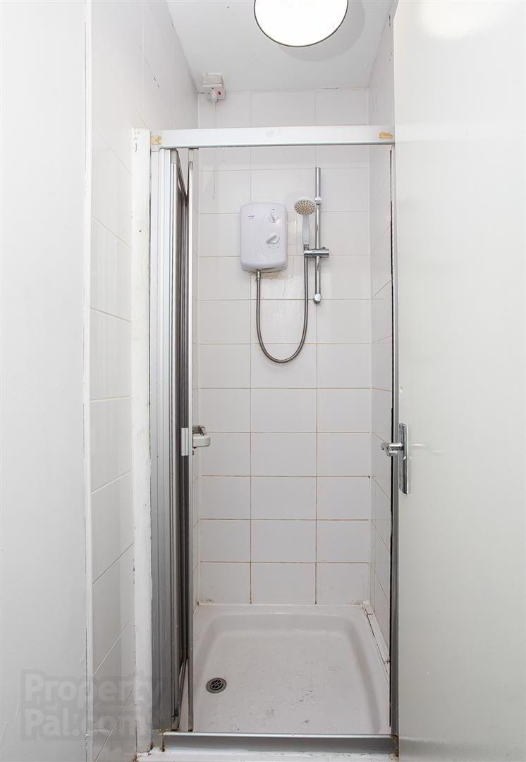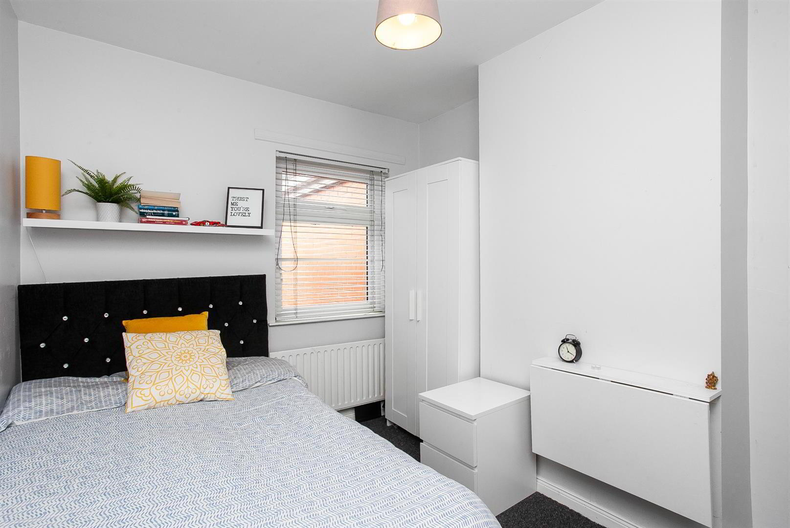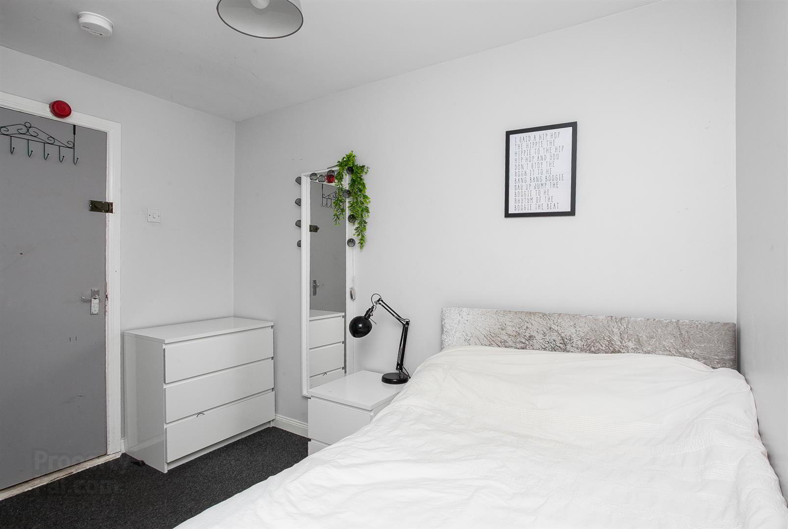116 Ashley Avenue,
Belfast, BT9 7BU
5 Bed Mid-terrace House
Let agreed
5 Bedrooms
2 Bathrooms
1 Reception
Property Overview
Status
Let Agreed
Style
Mid-terrace House
Bedrooms
5
Bathrooms
2
Receptions
1
Available From
4 Sep 2025
Property Features
Furnishing
Furnished
Energy Rating
Heating
Gas
Broadband
*³
Property Financials
Rent
Last listed at £2,250 per month
Deposit
£2,250
Lease Term
12 to 24 months
Rates
Paid by Landlord
Property Engagement
Views Last 7 Days
35
Views Last 30 Days
318
Views All Time
5,170
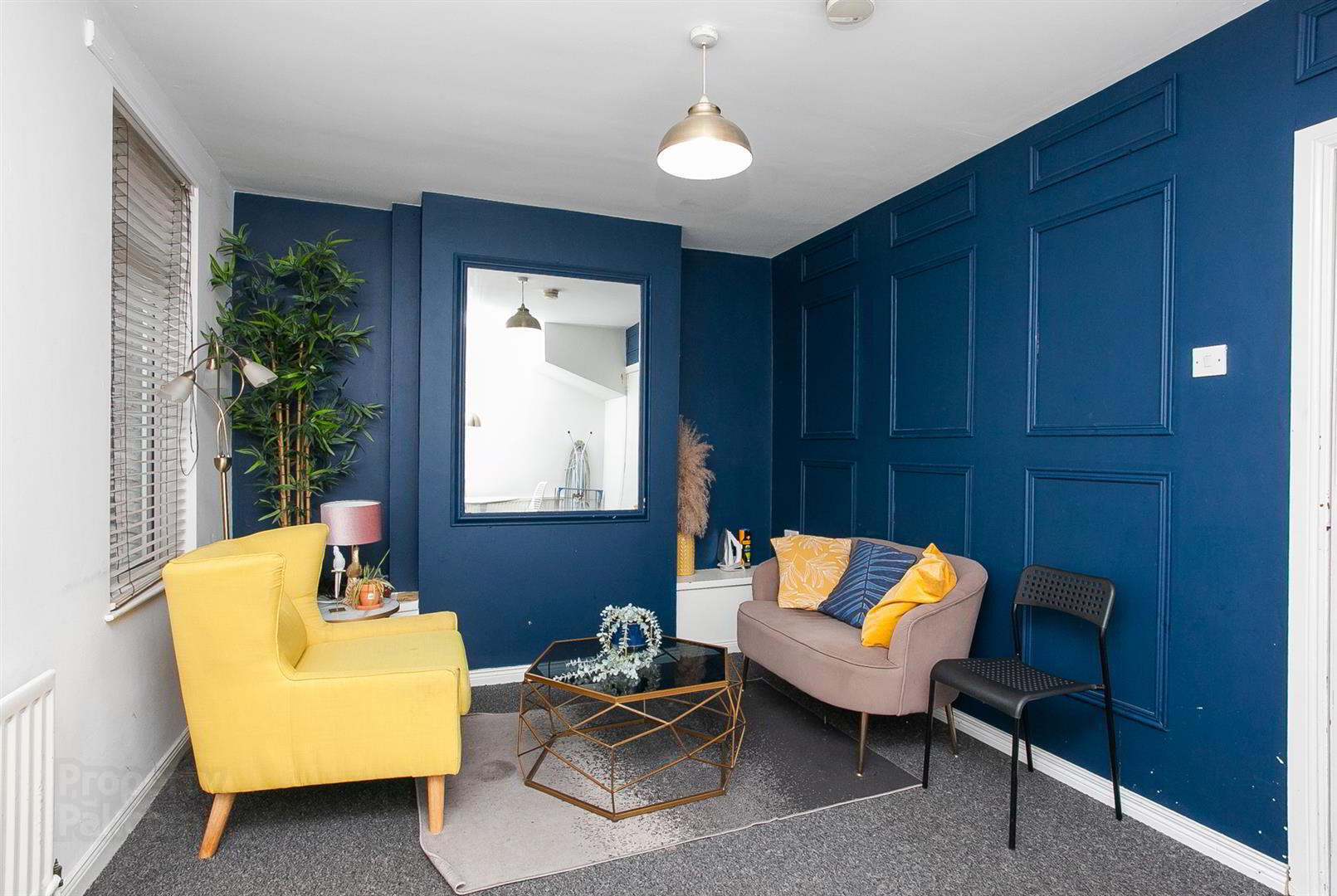
Features
- Attractive Mid Terrace HMO Property
- One Reception Room
- Modern Fitted Kitchen
- Five Double Bedrooms
- Two Shower Rooms and a Separate WC
- Gas Fired Central Heating
- Upvc Double Glazed
- Fully Furnished
- Available From 4th September 2025
- Popular and Convenient Location off the Lisburn Road
A well presented five-bedroom mid-terrace HMO property located just off the popular Lisburn Road in South Belfast. Conveniently located to a wide range of social and recreational amenities including shops, bars and restaurants and within walking distance to Queens University, Belfast City and Royal Victoria hospitals.
Internally the property briefly comprises. one reception room, a modern fitted kitchen, five double bedrooms, two shower rooms and a separate toilet. The property also benefits from uPVC double glazing and gas-fired central heating.
The property comes furnished & is available from the 4th of September 2025.
Call 02890 38 83 83 to arrange your personal viewing today!
- Entrance Hall
- Electric meter cupboard
- Bedroom One 3.29 x 2.7 (10'9" x 8'10")
- Living Room 4.46 x 3.04 (14'7" x 9'11")
- Kitchen 3.22 x 2.51 (10'6" x 8'2")
- Range of high and low-level units, stainless steel sink unit, built-in electric oven and hob, part tiled walls, plumbed for washing machine.
- Bedroom Two 2.96 x 2.50 (9'8" x 8'2")
- Built-in storage cupboard
- Bedroom Three 4.45 x 2.41 (14'7" x 7'10")
- Separate Shower Room
- Shower room with an enclosed shower cubicle and an electric shower
- Bedroom Four 3.06 x 2.63 (10'0" x 8'7")
- Storage cupboard housing gas boiler.
- Separate WC 2.10 x 0.84 (6'10" x 2'9")
- Bedroom Five 3.08 x 2.52 (10'1" x 8'3")
- External
- Enclosed front forecourt and enclosed yard to the rear.


