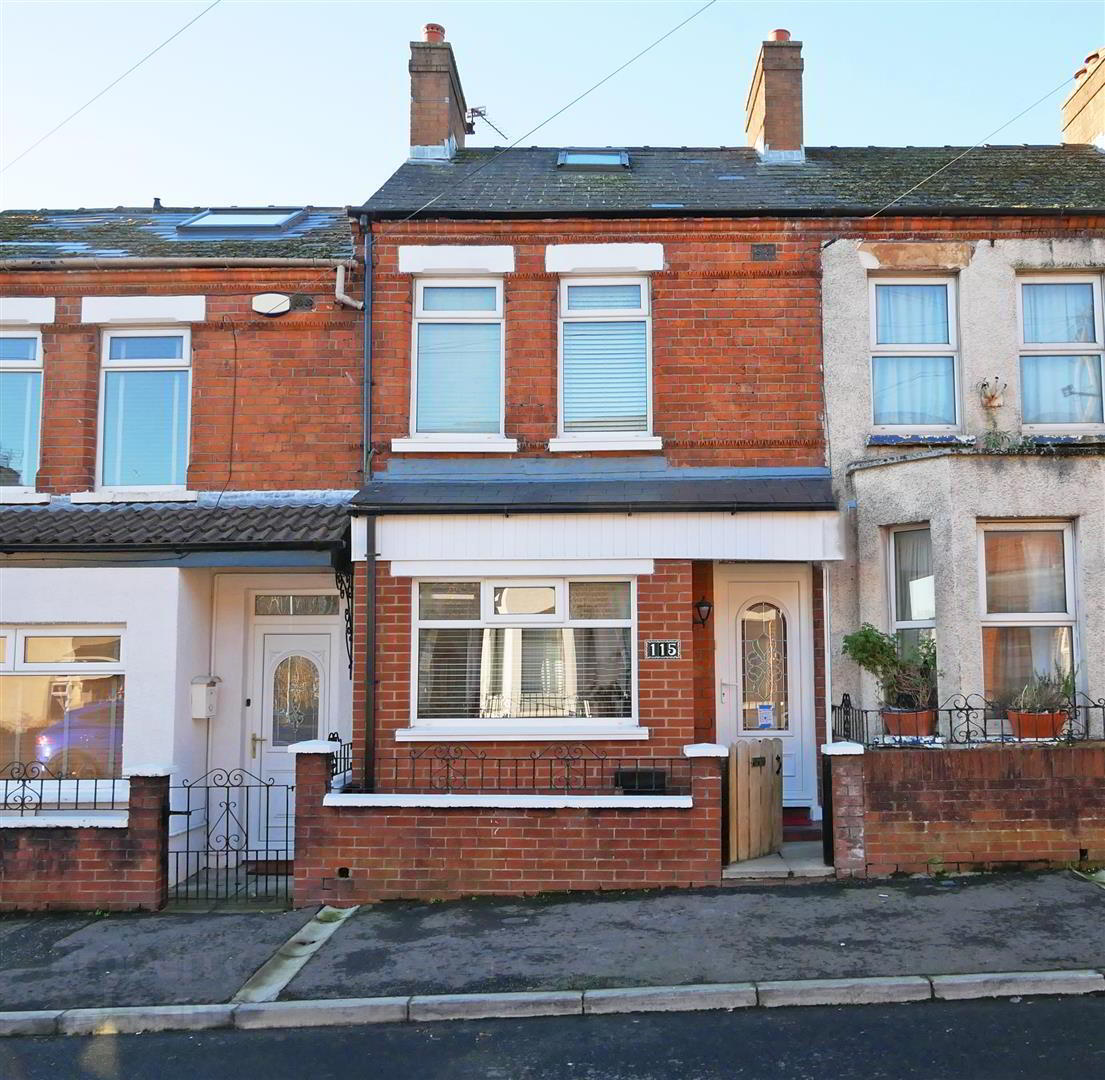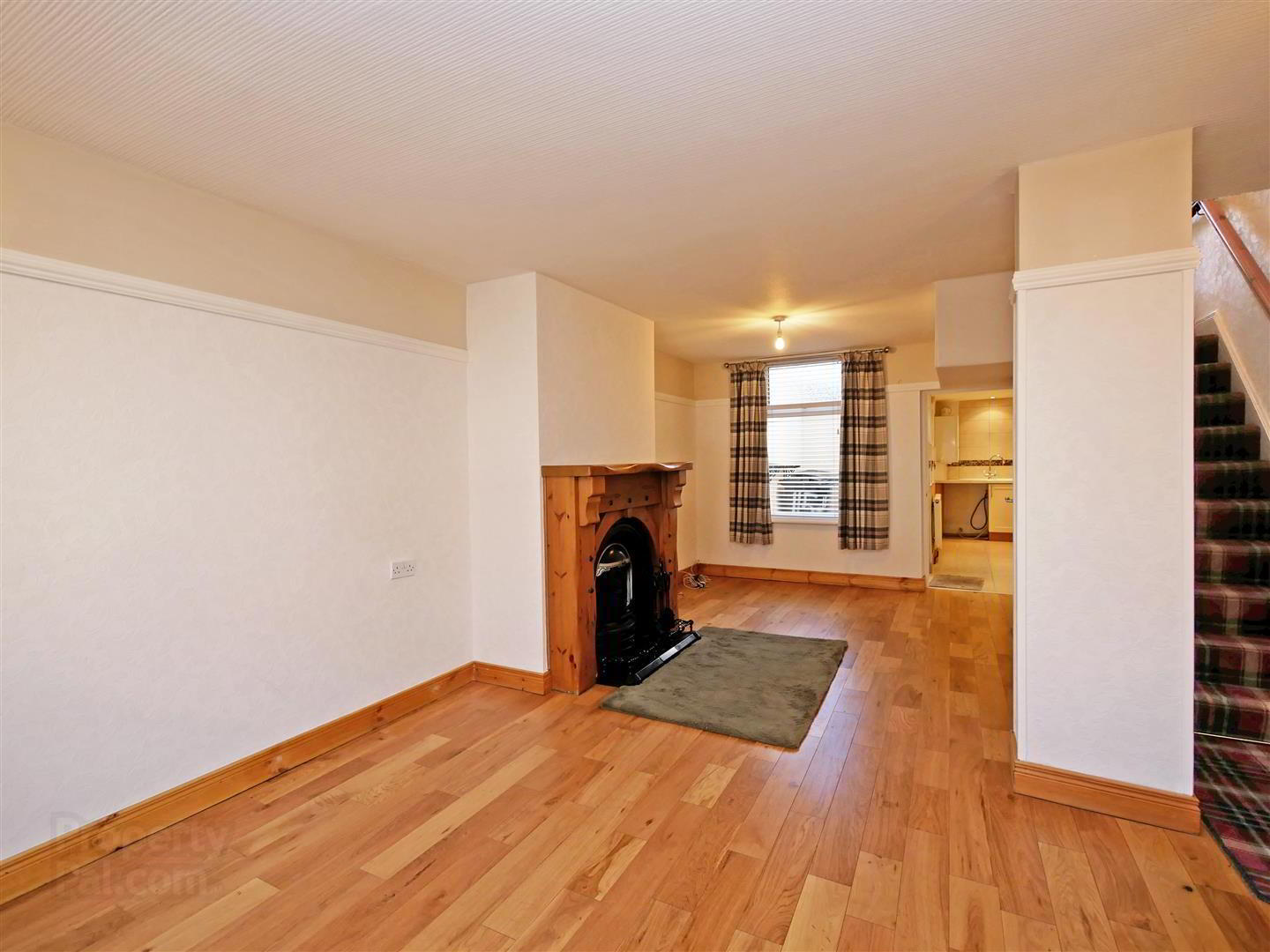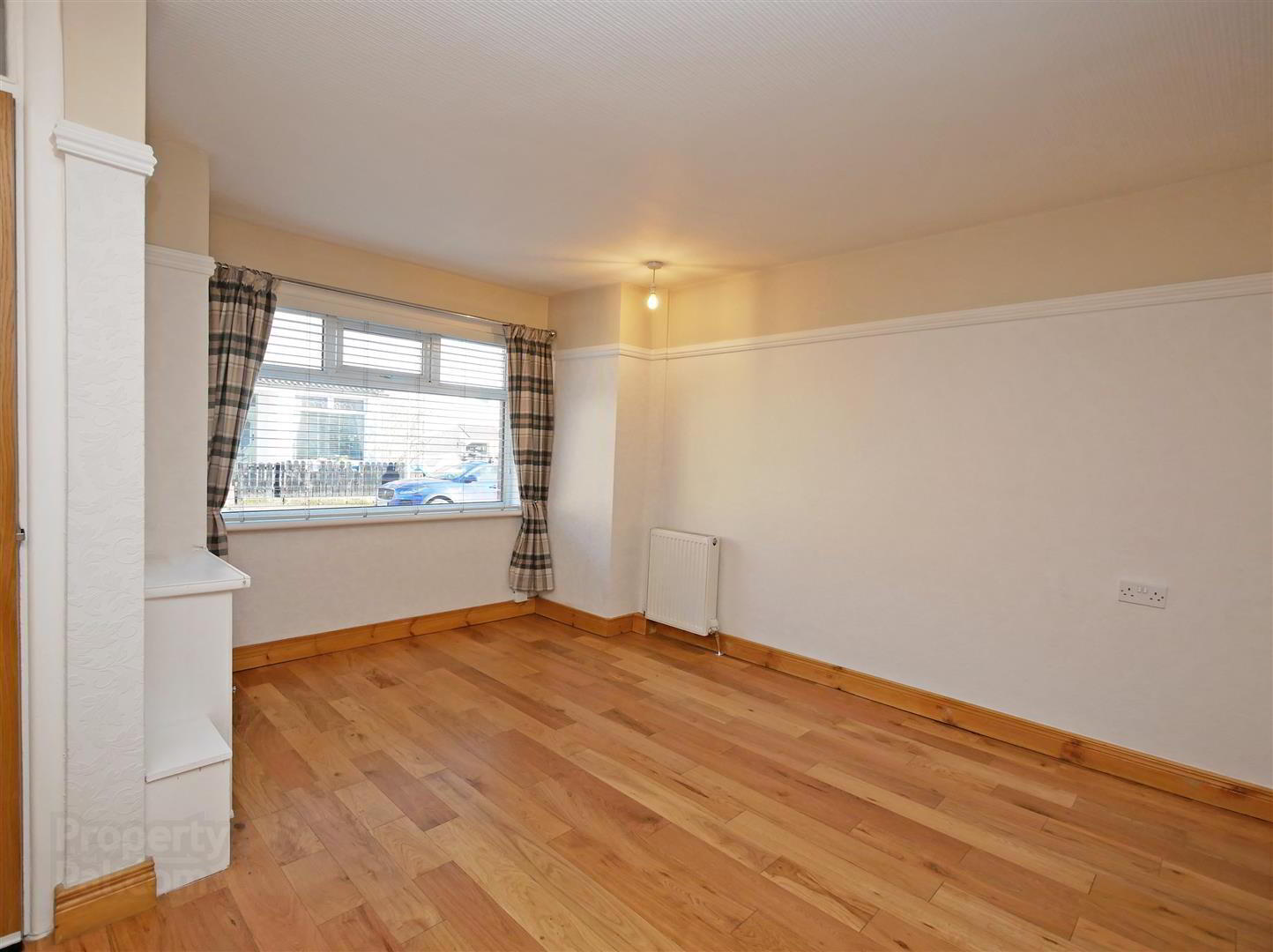


115 Rosebery Road,
Belfast, BT6 8JB
2 Bed Terrace House
£895 per month
2 Bedrooms
1 Bathroom
1 Reception
Property Overview
Status
To Let
Style
Terrace House
Bedrooms
2
Bathrooms
1
Receptions
1
Available From
20 Jan 2025
Property Features
Energy Rating
Broadband
*³
Property Financials
Deposit
£895
Property Engagement
Views All Time
979

Features
- Beautifully Finished Mid-Terrace Home
- Two Good Sized Bedrooms
- Spacious Lounge / Dining Room
- Modern Fitted Kitchen
- White Bathroom Suite
- Enclosed Rear Yard
- Gas Heating
- Double Glazed
- Popular Location just Off Ravenhill & Cregagh Road
- Walking Distance to City Centre
Located between the Woodstock and Ravenhill Roads, this property is convenient to many amenities including local shops, schools and bus routes. Comprising two bedrooms, a good sized lounge with dining, fitted kitchen and bathroom suite, this home also offers gas heating and double glazed windows. Available for immediate occupation, this home is certainly worth a viewing!
- Entrance Porch
- Glazed upvc front door open onto entrance porch with laminate flooring. Glazed wooden door opens onto open plan lounge / dining room.
- Lounge / Dining Area 7.31m x 4.00m (23'11" x 13'1" )
- (at widest points) Spacious lounge open to dining area with laminate flooring and feature fireplace with wooden mantle piece. Access to under stair storage.
- Modern Fitted Kitchen 4.37m x 1.75m (14'4" x 5'8")
- Modern fitted kitchen with a selection with a selection of upper and lower level units complete with formica worktops, ceramic sink with drainer, gas hob, eye level oven and fridge freezer. Plumbed for washing machine. Part tiled walls and tiled flooring.
- First Floor
- Bedroom 1 4.00m x 3.72m (13'1" x 12'2")
- Wooden effect vinyl flooring.
- Bedroom 2 3.19m x 2.26m (10'5" x 7'4")
- Laminate flooring.
- White Bathroom suite 2.24m x 1.74m (7'4" x 5'8")
- White bathroom suite comprising of panelled bath with over hanging shower attachment, wash hand basin with vanity and low flush w.c.
- Enclosed Rear Yard



