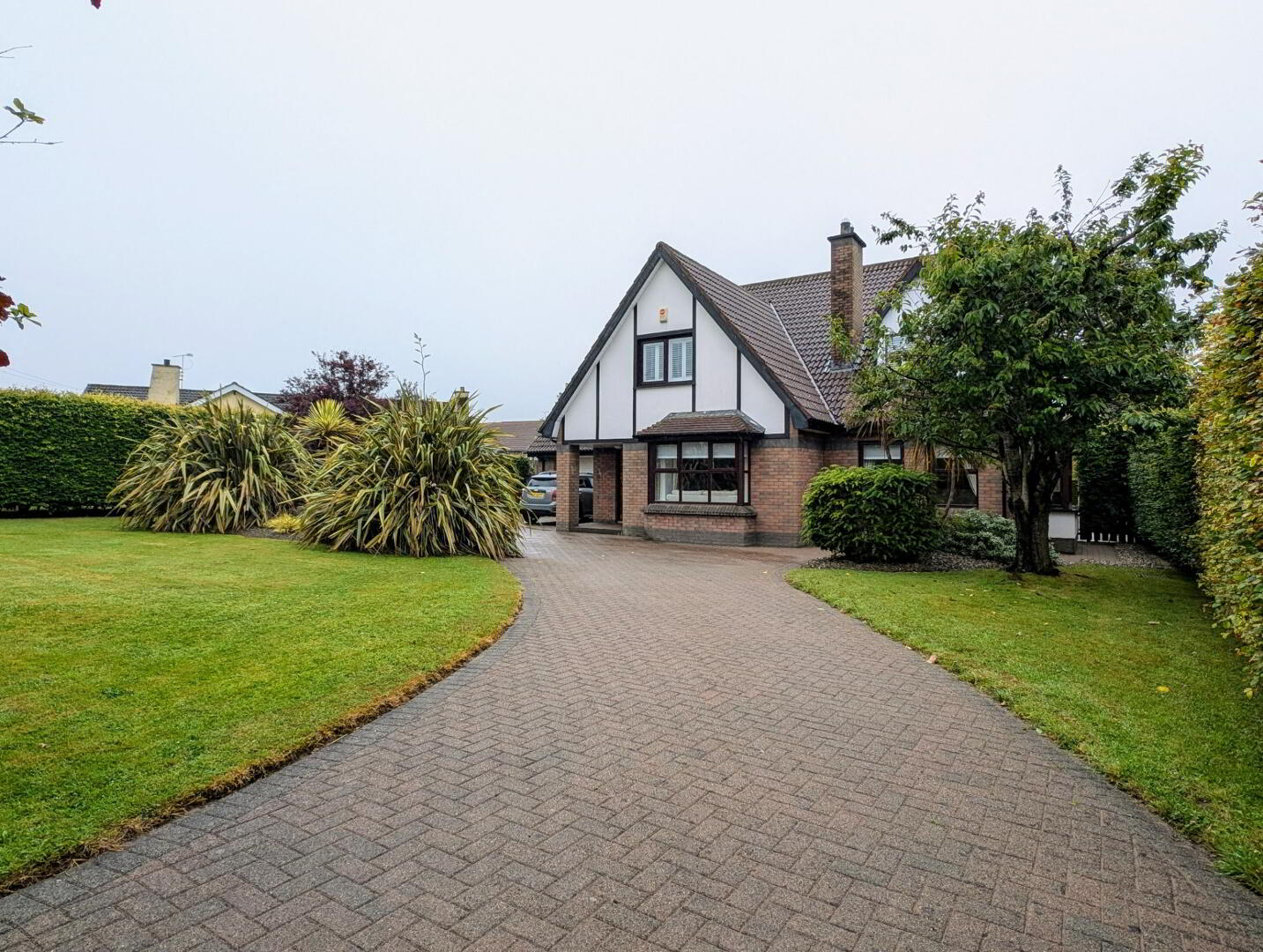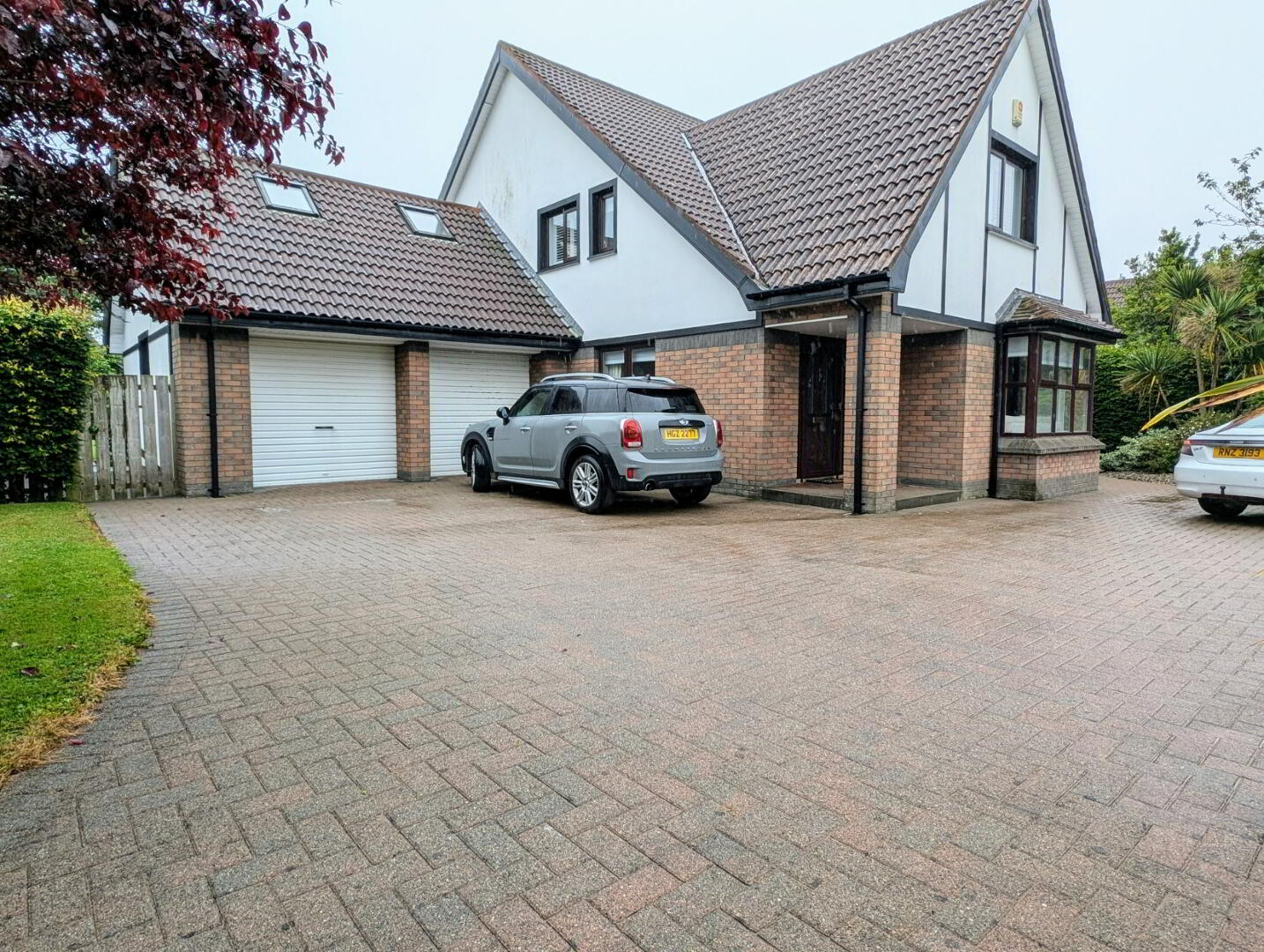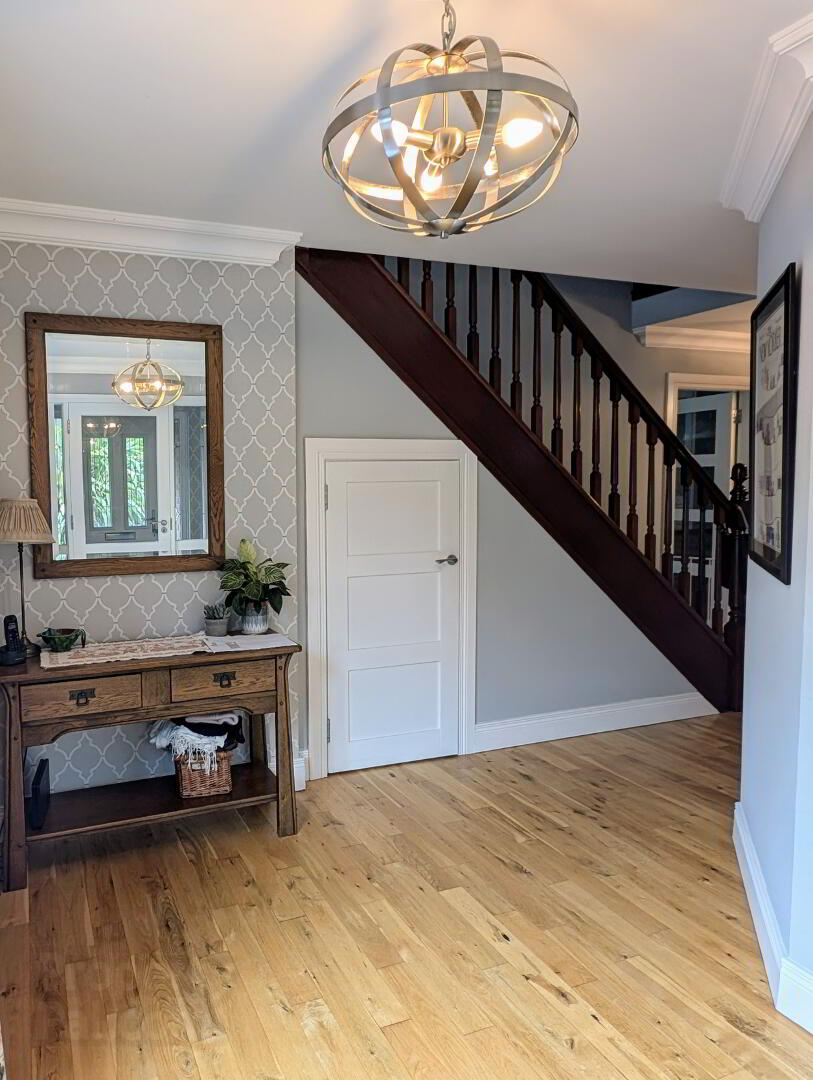


115 Castlerock Road,
Coleraine, BT51 3NW
4 Bed Detached House
Offers Over £450,000
4 Bedrooms
2 Bathrooms
5 Receptions
Property Overview
Status
For Sale
Style
Detached House
Bedrooms
4
Bathrooms
2
Receptions
5
Property Features
Tenure
Not Provided
Energy Rating
Heating
Oil
Broadband
*³
Property Financials
Price
Offers Over £450,000
Stamp Duty
Rates
£2,352.96 pa*¹
Typical Mortgage
Property Engagement
Views Last 7 Days
456
Views Last 30 Days
2,513
Views All Time
18,903

Set amidst generous mature gardens in one of Coleraines’ most sought after residential areas, this exceptional detached residence is one of the finest properties to have come to the local market for some time. Enjoying a most convenient location on the outskirts of Coleraine Town Centre and within a short walk of both Primary and Grammar Schools, as well as the nearby countryside, this charming family home offers generous well proportioned four bedroom five plus reception living accommodation and cannot fail but to impress. Finished to an exacting standard by the current owners this superb property really is one which must be viewed to be truly appreciated, so don’t delay and make your appointment today!
Accommodation Comprising
Open Porch
Entrance Porch
with coving and marble tiled floor, Double glass panel doors and screen to:
Reception Hall
with coving, solid wood flooring and storage under stairs
Cloaks
comprising WC, vanity unit, half tiled walls, tiled floor
Lounge 17’0 x 13’1
with feature marble surround fireplace, cast iron inset, slate tiled hearth, coving and centrepiece, Double glass panel doors to Reception Hall
Dining Room 13’0 x 11’6 (plus bow window)
with feature sandstone surround fireplace, cast iron and slate inset, granite hearth, piped for gas fire, coving and solid wood flooring
Family Room 13’8 x 13’0
with solid wood flooring, coving and centrepiece. Open plan to:
Sun Room 11’7 x 10’11
with solid wood flooring, part vaulted ceiling, French Doors to rear Garden
Breakfast Room 14’5 x 11’8
with Dresser style unit, coving and tiled floor. Glass panel doors to Hall and Utility Room, open plan to:
Kitchen 13’10 x 11’8
with Blanco sink unit, marble work top and upstand, range of Shaker eye and low level units, concealed lighting, saucepan drawers, double larder unit, pull-out bin, space for range style cooker with extractor over, integrated dishwasher, full length fridge and freezer, wine fridge/cooler, centre island with marble work top, wooden breakfast bar ”over-hang”, storage under, part vaulted ceiling, tiled floor
Utility Room 13’1 (max) x 5’5
with bowl and half stainless steel sink unit, eye and low level units, built-in shelved storage, plumbed for automatic washing machine, tiled floor
First Floor
Landing
with built-in shelved storage and walk-in Hot Press/Linen Cupboard
Master Bedroom 13’0 x 12’7
with coving, built-in wardrobe and built-in bedroom furniture
Ensuite comprising WC, “floating” wash hand basin, tiled walk-in shower cubicle with Grohe Axor shower fitting, telephone hand and raindrop shower heads, extractor, recessed lights, tiled walls and floor
Bedroom (2.) 15’5 x 11’1
with Dressing Area 10’6 x 5’10 off part shelved, part railed
Bedroom (3.) 13’0 x 8’9 (plus dormer and door recess)
Bedroom (4.) 11’10 x 11’1
Walk through to:
Music/Recreation Room 18’7 x 11’8 (RHH)
Bathroom & WC combined 9’0 x 8’9
with vanity unit, tiled walk-in shower cubicle, Triton T80 shower fitting, extractor and recessed lights, tiled walls and floor
Exterior Features
Integral Double Garage 18’7 x 18’4
with twin roller doors, pedestrian door, light and power
Garden laid in lawn to front dotted with and bordered by a variety of mature shrubs and ever greens
Generous enclosed garden to rear laid in lawn with mature tree and shrub borders. Cobbled/paved paths through the garden leading to a cobbled/paved Rotunda style patio area
Additional paved areas to each side of the property
Pavior brick driveway leading to additional parking area
Outside Lights, Tap and Power
Other Features
- Oil Fired Heating (Underfloor in the Kitchen, Utility, Breakfast, & Sun Rooms)
- Woodgrain (white internally) uPVC Double Glazed Windows (exc. Velux & Sun Room))
- uPVC External Doors
- uPVC Fascia and Soffits
- Alarm System
- White Flush Panel Internal Doors
- Prime Residential Location
For Further Details and Permission to View Contact the Selling Agents
Sol: M/s Babingtons Solicitors, 9 Limavady Road, Londonderry, BT47 6JU
Ref: CR4991.MP.040724
Directions
Leave Coleraine Town Centre via the “Old Bridge”, Waterside and on to the Castlerock Road. Proceed along same through the two mini-roundabouts and past the Coleraine Grammar and Loreto Schools. No. 115 is on the right hand side after the entrance to College Park



