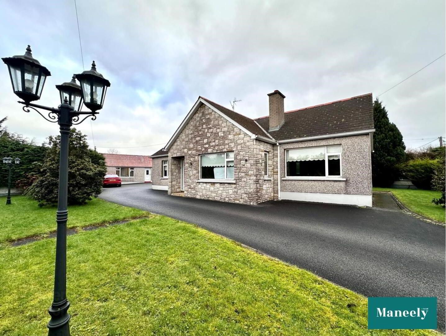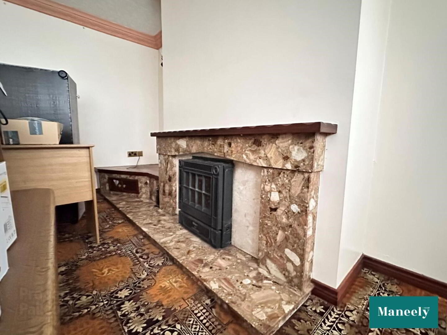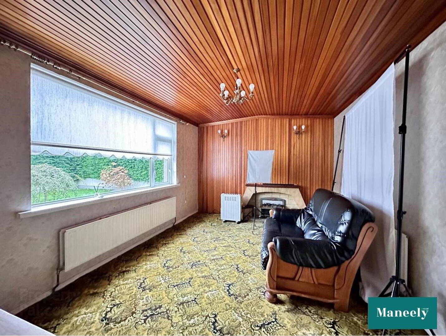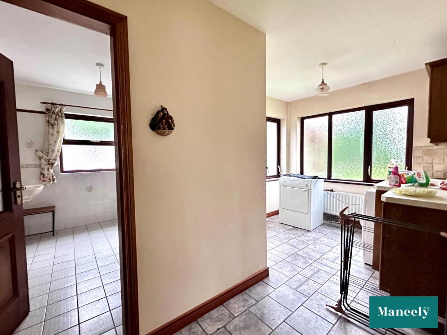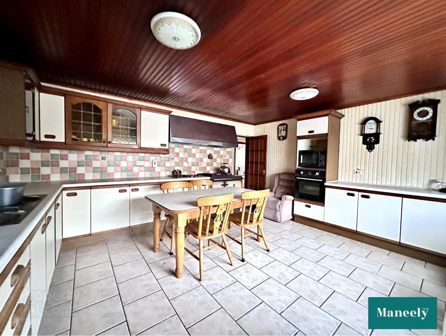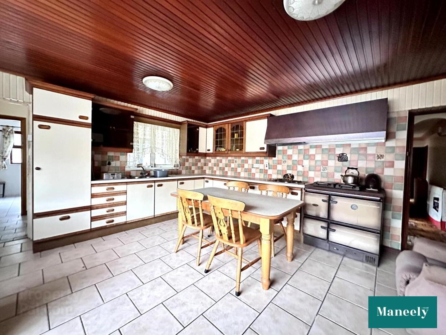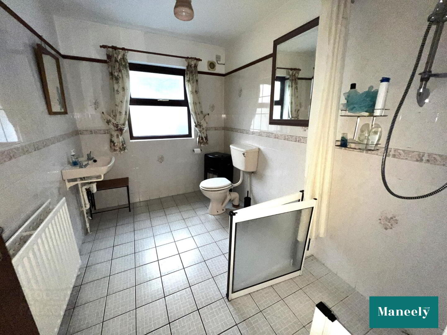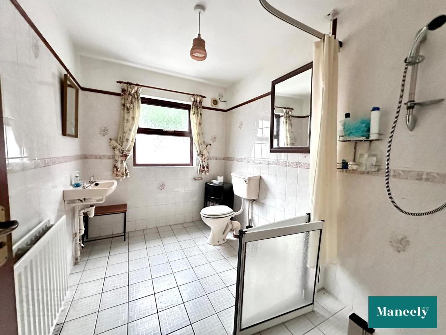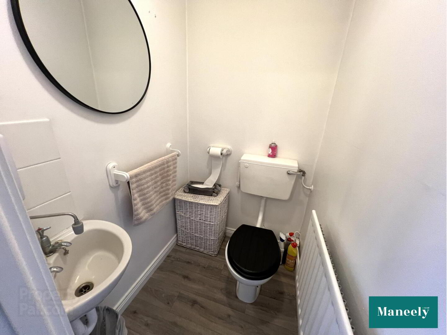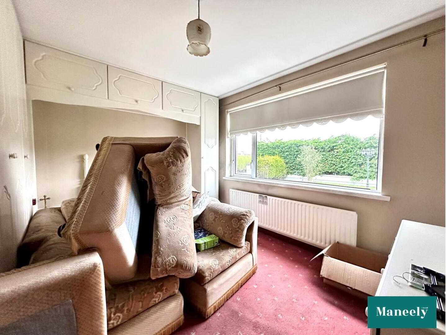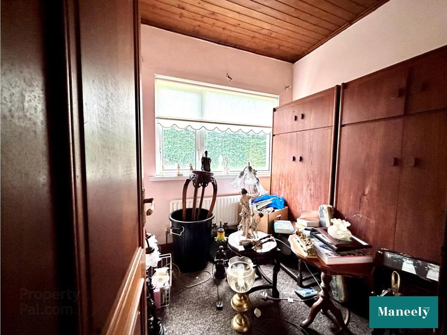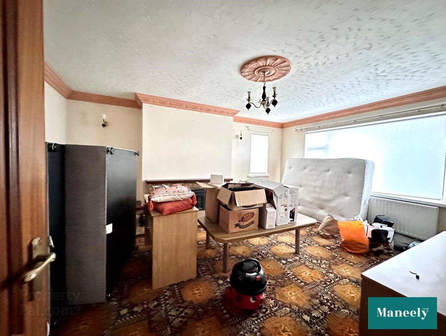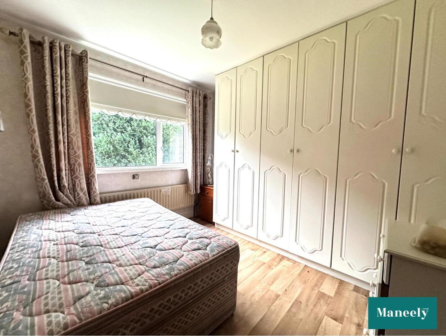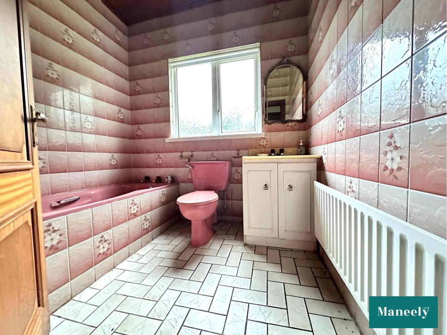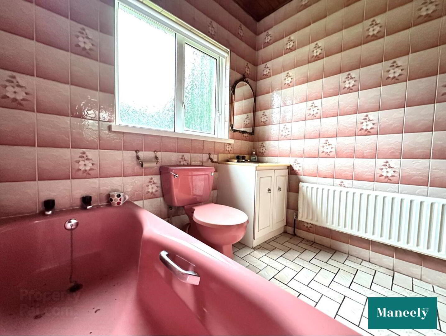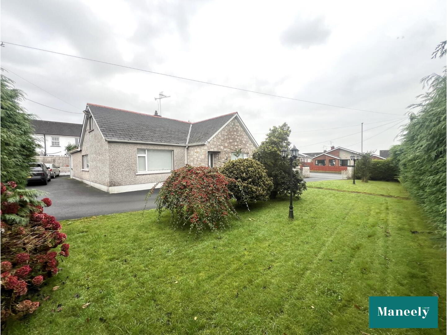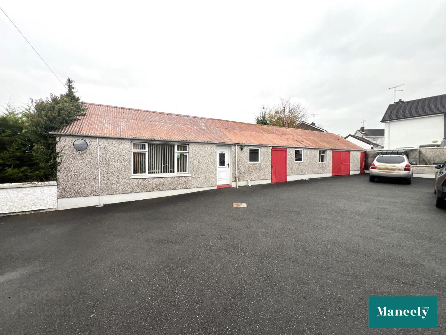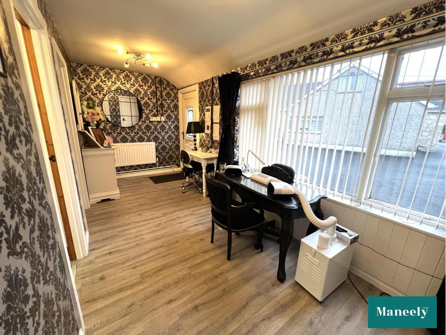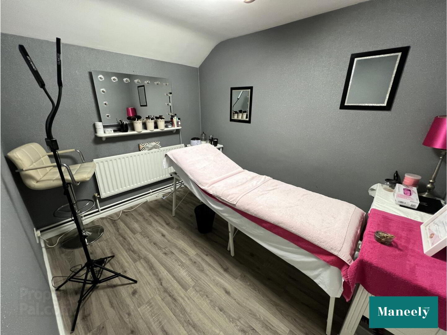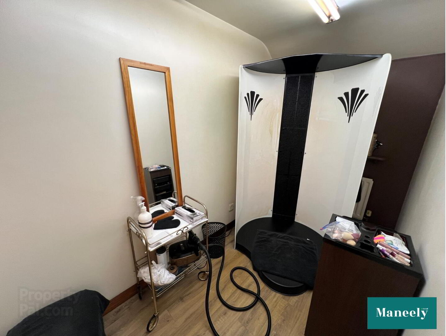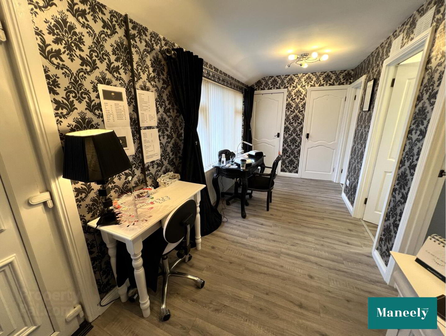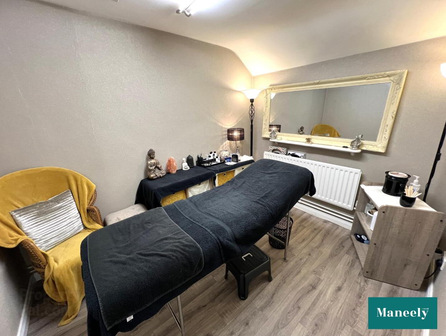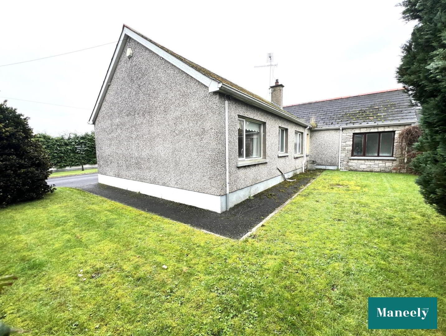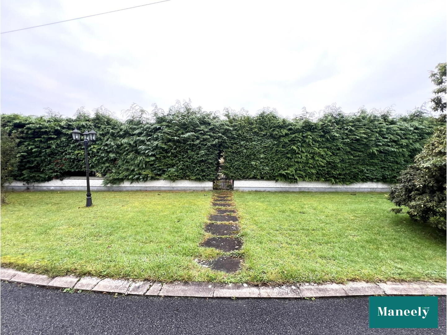114 Stewartstown Road,
Coalisland, BT71 4PF
3 Bed Detached Bungalow
Offers Over £199,950
3 Bedrooms
1 Bathroom
2 Receptions
Property Overview
Status
For Sale
Style
Detached Bungalow
Bedrooms
3
Bathrooms
1
Receptions
2
Property Features
Size
146 sq m (1,571.5 sq ft)
Tenure
Not Provided
Energy Rating
Heating
Oil
Broadband
*³
Property Financials
Price
Offers Over £199,950
Stamp Duty
Rates
£1,374.89 pa*¹
Typical Mortgage
Legal Calculator
Property Engagement
Views Last 7 Days
454
Views Last 30 Days
2,256
Views All Time
12,860
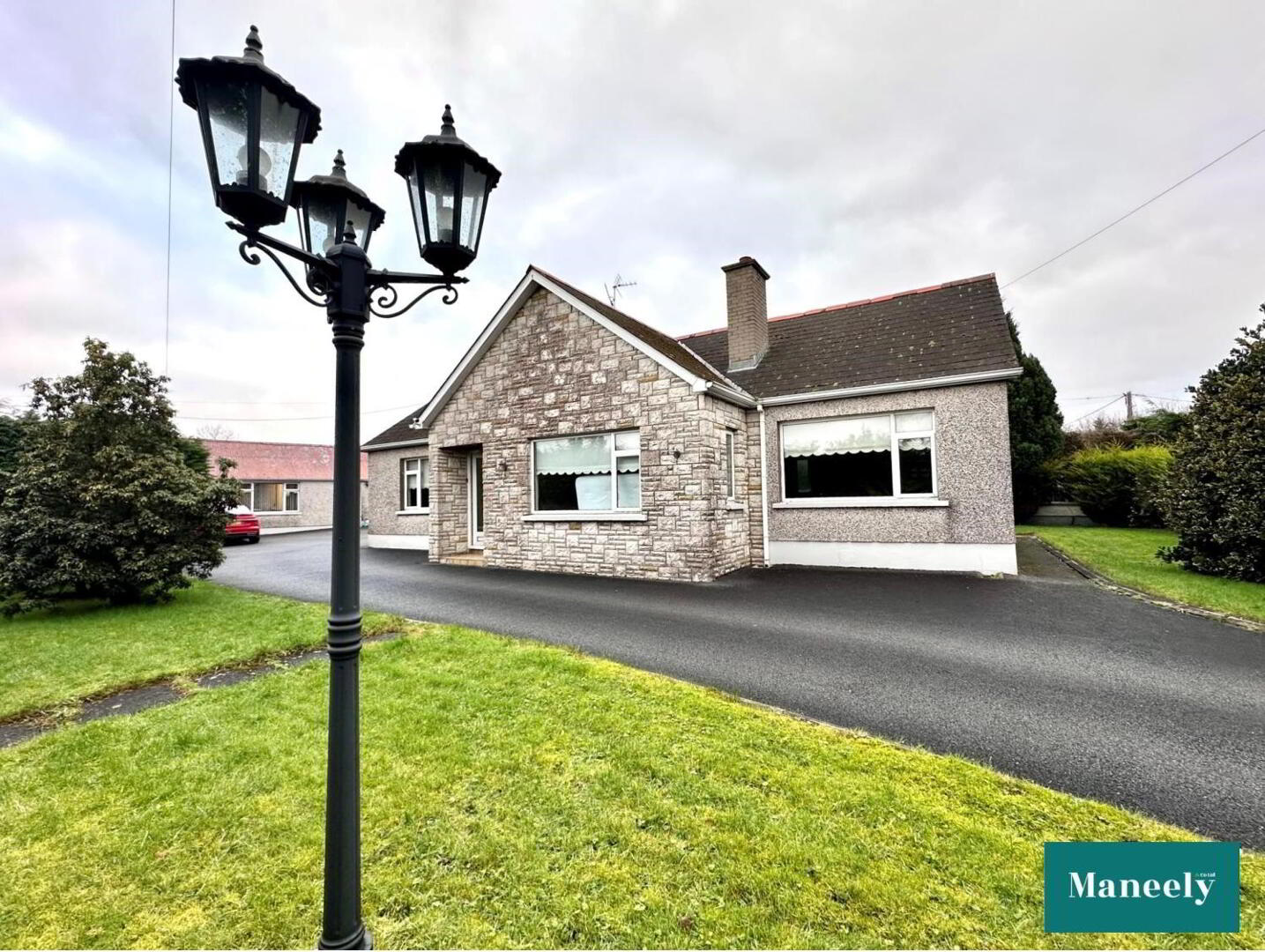
Features
- Detached Bungalow set on c. 0.3 Acres
- 3 Bedrooms/2 Reception/1 Bathroom
- Double Glazing & Oil Heating
- Front & rear gardens
- Off street parking
- Outbuildings to rear
This detached bungalow occupies a mature site of c.0.3 acre. The property is a fantastic refurbishment opportunity to a builder or home buyer. The accommodation is adaptable and comprises of three bedrooms, two reception rooms and a family family. The property further benefits from outbuildings, and mature garden.
Accommodation Comprises:
Entrance Hallway: Spacious entrance hall. P.V.C. front door. Carpeted. Shelved hotpress off.
Reception: 5.18m x 4.01m Front aspect reception room. Cast iron stove with marble fireplace surround with wooden mantle. Carpeted. Moulded cornicing and centre rose. Wall lighting.
Reception: 4.81m x 3.22m Tongue and groove ceiling and feature wall. Carpeted. Wall lighting.
Kitchen: 5.0m x 4.69m Spacious kitchen with range of high and low level units. 1/2 bowl stainless steel sink unit. Stanley cooker (oil) with stainless steel extractor hood. Tiled floor and splash backs. Gas hob and electric oven. Tongue and groove ceiling.
Utility Area: 4.83m x 2.82m Range of high and low level units. Plumbed for automatic washing machine and space for tumble dryer. Tiled floor and splash backs. Tiled floor and splash backs. Power points. P.V.C exterior door.
Wet Room: 3.21m x 2.14m Low flush wc and wall hung wash hand basin. Walk in shower area. Tiled floor and part tiled walls. Extractor fan.
Bedroom 1: 2.32m x 2.12m Built in wardrobes and storage. Carpeted.
Bedroom 2: 2.82m x 3.38m Built in wardrobes. Laminate wooden floor.
Bedroom 3: 3.61m x 3.37m Carpeted.
Bathroom: 2.29m x 2.16m Coloured suite with low flush wc, sink in vanity unit and panel bath. Tiled walls and floor.
External: Garden to front is laid out in lawn with mature trees. Tarmac driveway. Garden to rear laid out in lawn with mature trees.
Range of outbuildings and store to rear.
Rates: Circa £1,308.63 (As per November 2024)
________________________________
Thinking of Selling?
FREE VALUATION!
If you are considering the sale of your own property, we are delighted to offer a FREE sales valuation, without obligation of sale. Get in contact today and we will be happy to help & advise you!
(028) 8772 7799 | [email protected]
_________________________________
MISREPRESENTATION CLAUSE
Maneely & Co Ltd gives notice to anyone who may read these particulars as follows. These particulars do not constitute any part of an offer or contract. Any intending purchasers or lessees must satisfy themselves by inspection or otherwise to the correctness of each of the statements contained in these particulars. We cannot guarantee the accuracy or description of any dimensions, texts or photos which also may be taken by a wide camera lens or enhanced by photo shop All dimensions are taken to the nearest 5 inches. Descriptions of the property are inevitably subjective, and the descriptions contained herein are given in good faith as an opinion and not by way of statement of fact. The heating system and electrical appliances have not been tested and we cannot offer any guarantees on their condition.

