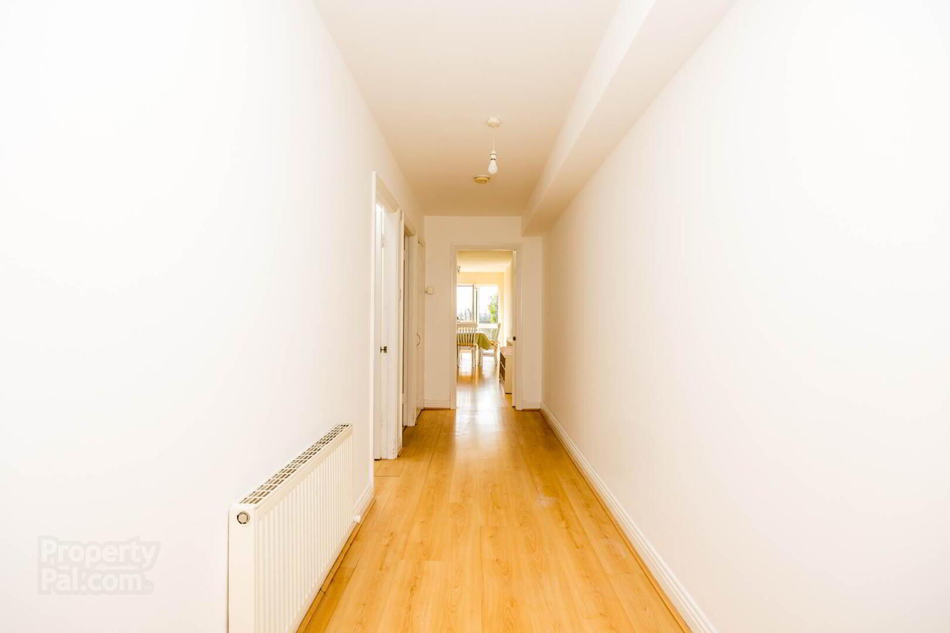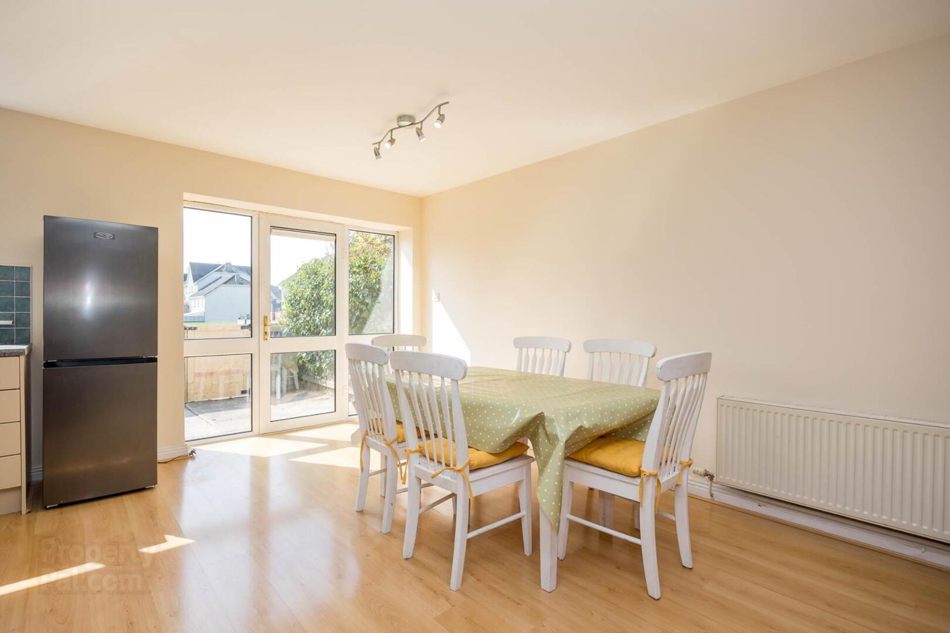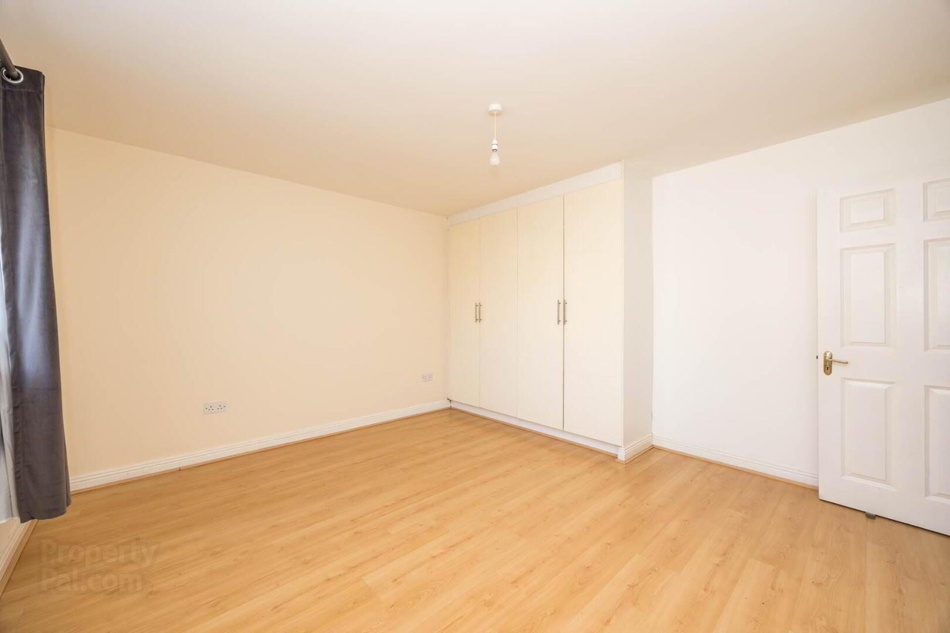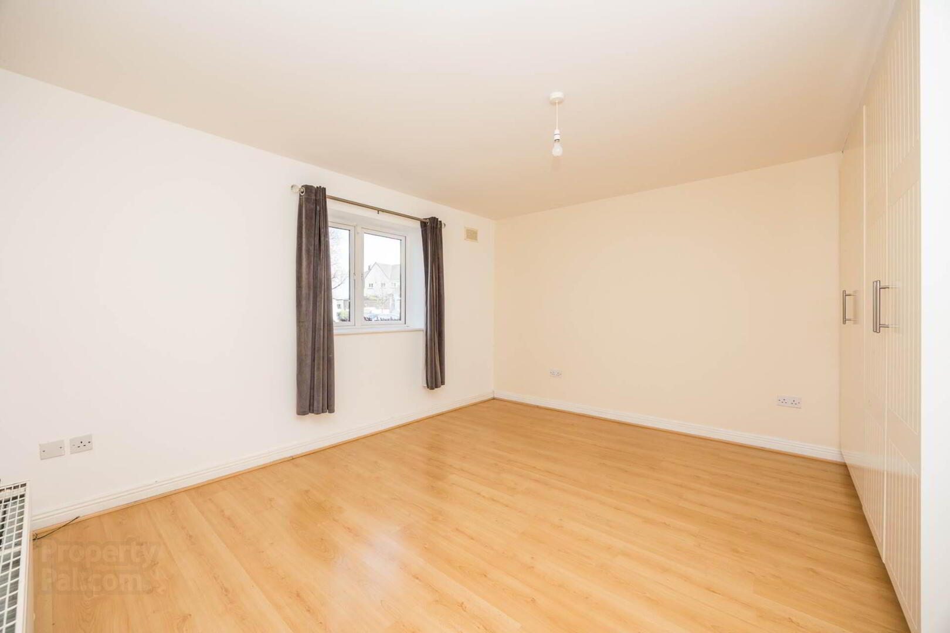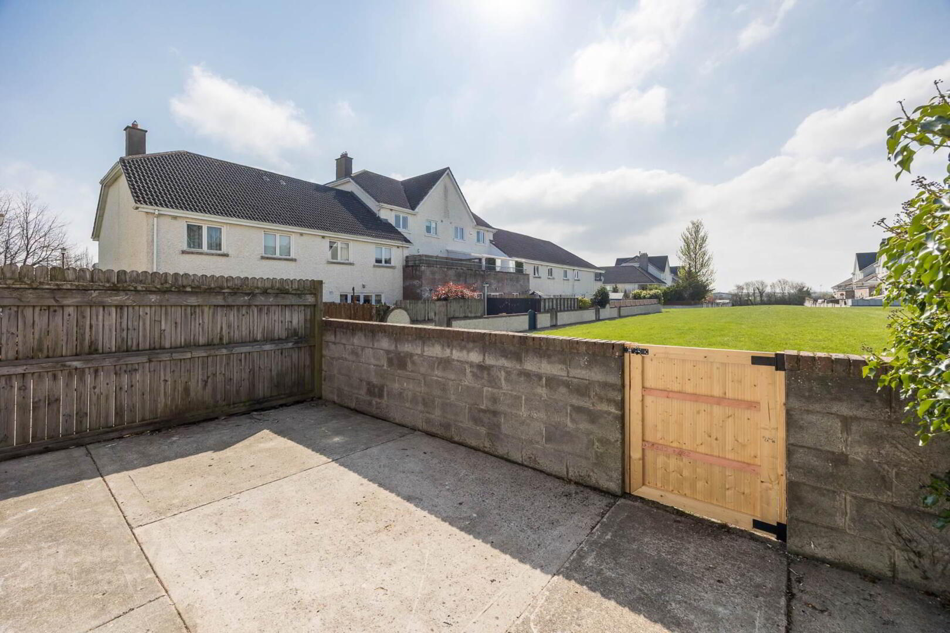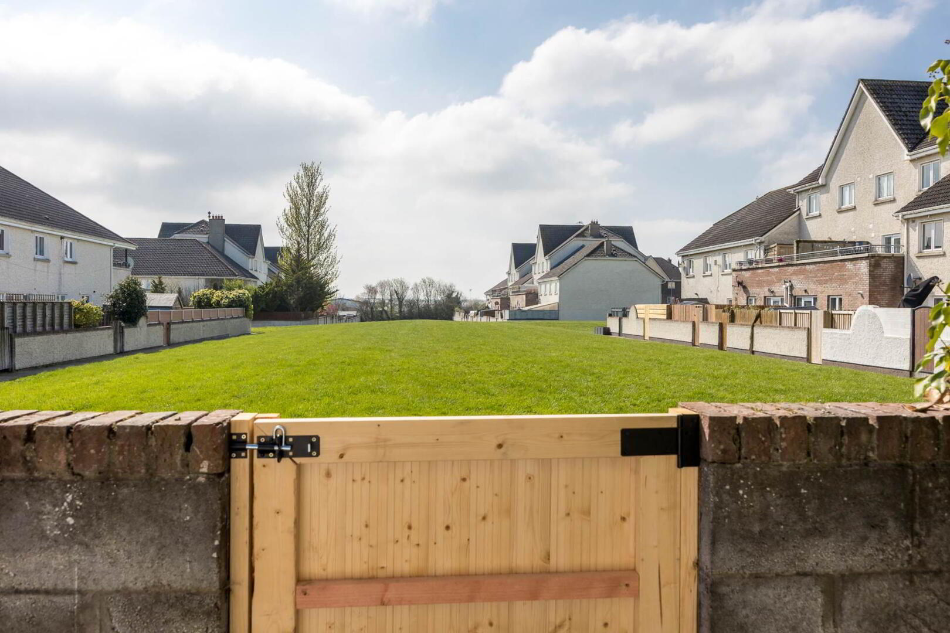114 Cluain Ri,
Ashbourne, A84RW70
1 Bed Apartment
Price €245,000
1 Bedroom
1 Bathroom
1 Reception
Property Overview
Status
For Sale
Style
Apartment
Bedrooms
1
Bathrooms
1
Receptions
1
Property Features
Size
77 sq m (828.8 sq ft)
Tenure
Leasehold
Energy Rating

Property Financials
Price
€245,000
Stamp Duty
€2,450*²
Property Engagement
Views All Time
120

Features
- One Bedroom Ground Floor Apartment
- B3 BER Rating
- Measuring approx. 77 Sq.m
- Designated parking to front
- Gas fired central heating
- South facing garden
- Own door access
- Constructed in 2001
- Within walking distance of Ashbourne Village
The property boasts a welcoming entrance hall, a bedroom with laminate wood flooring and built-in wardrobes, and a generous open plan living/kitchen/dining area equipped with a gas fireplace, ample floor & wall cupboards, and access to the garden through patio door. Additionally, a partially tiled bathroom with tiled flooring and bath surround enhances the appeal of this home. Ideally situated near Ashbourne Town Centre and a variety of amenities, including shops, schools, and parks, it also benefits from excellent public transport links to Dublin City Centre and Airport, making it a must see property!
Entrance Hallway - 6.13m (20'1") x 1.47m (4'10")
Laminate wood floor.
Lounge / Kitchen / Dining - 5.72m (18'9") x 7.51m (24'8")
Laminate wood floor, feature fireplace with marrble hearth & timber surround. Range of fitted press units. Integrated single over with gas hob and extractor fan. Breakfast bar. Plumbed for washing machine. Door to rear garden.
Bedroom 1 - 4.14m (13'7") x 3.86m (12'8")
To front of house with laminate wood floor & built in wardrobes.
Main Bathroom - 3.97m (13'0") x 1.7m (5'7")
Comprising w.c., w.h.b., & bath with power shower. Tiled floor & partially tiled walls.
Notice
Please note we have not tested any apparatus, fixtures, fittings, or services. Interested parties must undertake their own investigation into the working order of these items. All measurements are approximate and photographs provided for guidance only.


