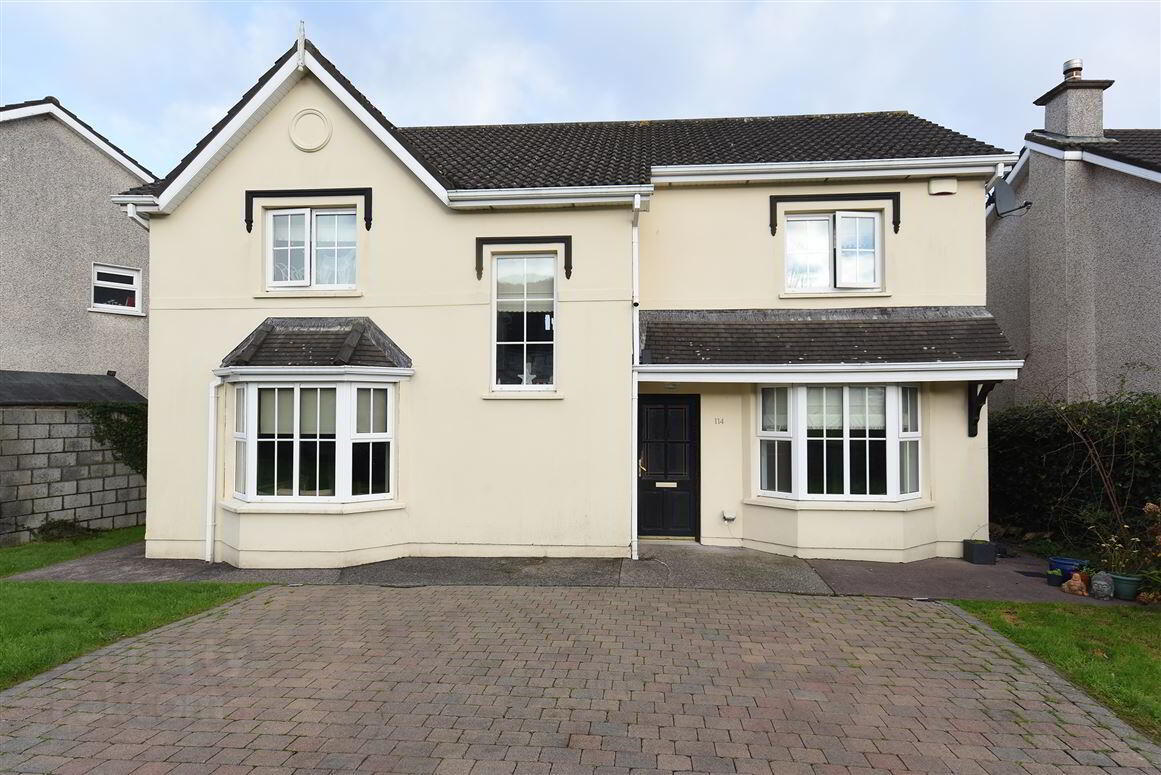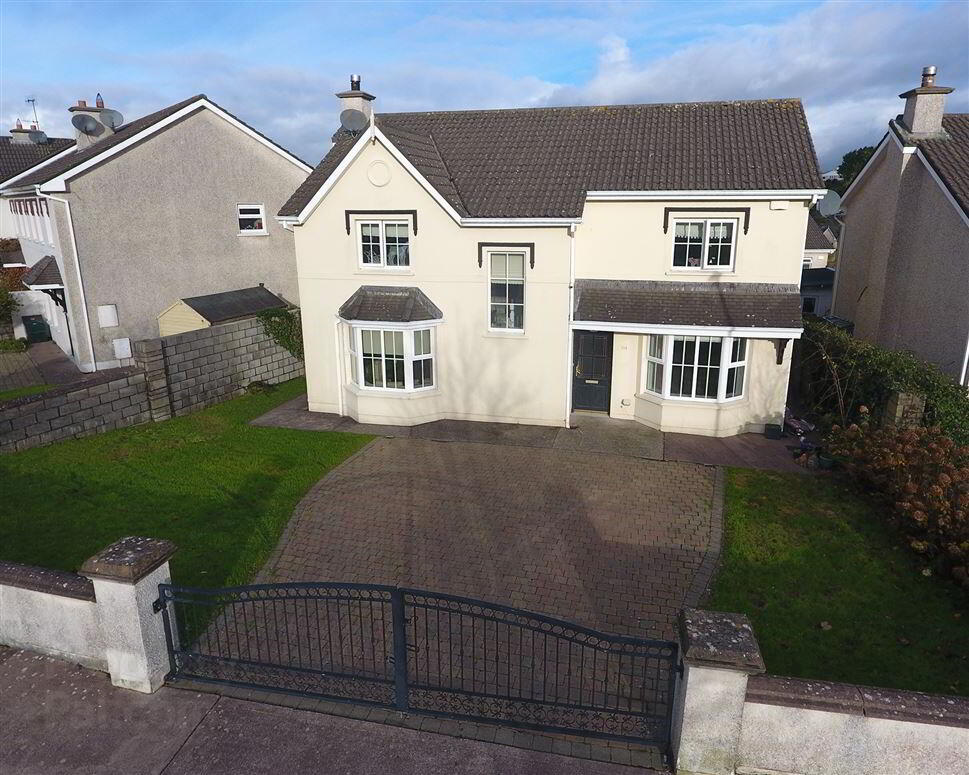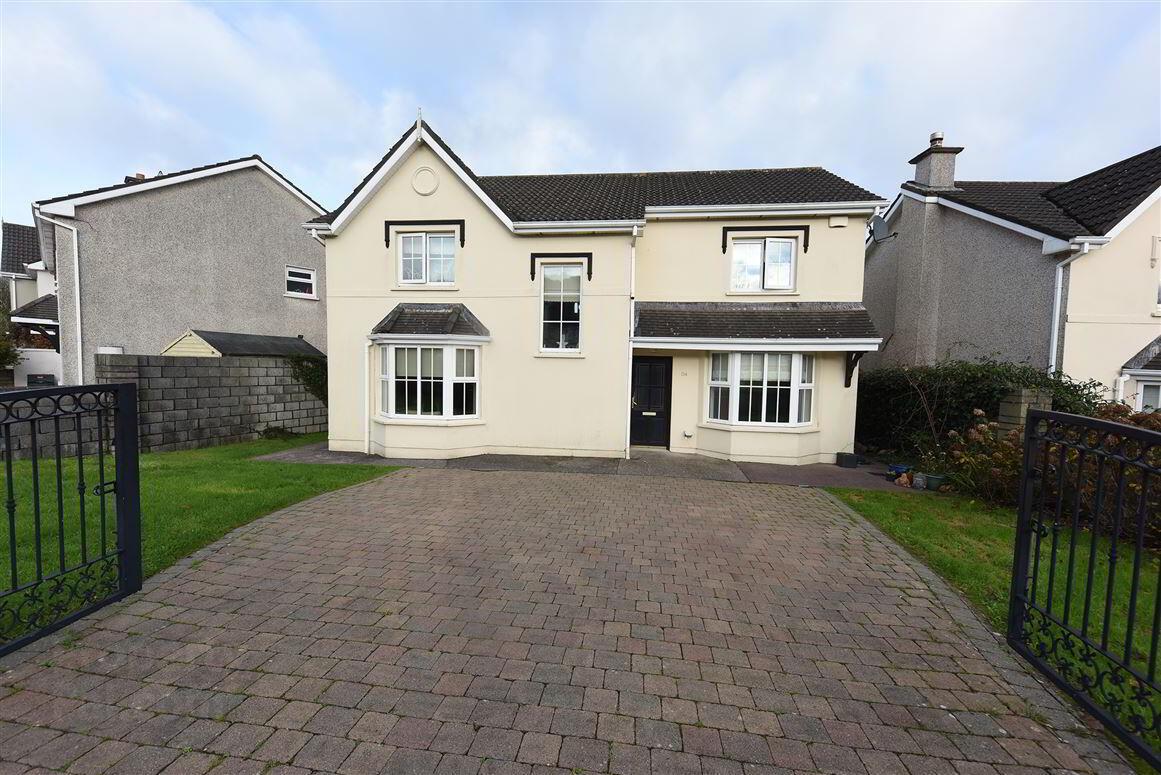


114 Brightwater,
Crosshaven
4 Bed Detached House
Price €590,000
4 Bedrooms
3 Bathrooms
Property Overview
Status
For Sale
Style
Detached House
Bedrooms
4
Bathrooms
3
Property Features
Size
160 sq m (1,722.2 sq ft)
Tenure
Not Provided
Energy Rating

Property Financials
Price
€590,000
Stamp Duty
€5,900*²
Property Engagement
Views Last 7 Days
50
Views Last 30 Days
186
Views All Time
567

Features
- Size: 160 sq m² (1720 ft²)
- Gas Fired Central Heating
- New boiler system fitted 18 months ago
- Solid French Oak flooring throughout
- PVC Double Glazed Windows & Doors
- Spacious living and bedroom accommodation
- Private enclosed rear garden
- Overlooking large green area to the front
- Enclosed cobble-lock driveway
- Minutes' walk to all amenities and services in Crosshaven
- Minutes to selection of local beaches - Church Bay, Myrtleville & Fountainstown
- Easy commute to Cork City Centre, Cork Airport & Ringaskiddy
Michael Pigott Auctioneer & Valuer proudly brings to the market for sale this fabulous four bedroom detached property situated in the hugely popular Brightwater development in Crosshaven.
No. 114 Brightwater offers a great blend of both living and bedroom accommodation with well-proportioned rooms over two floors consisting of approximately 1,720 sq ft making it the perfect sized family home. Downstairs, it has a spacious welcoming hallway, kitchen/dining, utility room, living room, guest WC and large sitting room. Upstairs, it has a good sized landing area with four double bedrooms (1 en-suite, 1 walk-in wardrobe) along with the main family bathroom. The property has been really well cared for and maintained by its current and original owners, who have thoroughly enjoyed the benefits of this property, most notably occupying one of the most prominent positions in the development overlooking a large green area.
It boasts a generous enclosed rear garden that offers excellent privacy and to the front, has a spacious cobble-lock driveway with plenty of secure parking.
The property is superbly located, just minutes to local beaches such as Myrtleville and Fountainstown and is within walking distance to Crosshaven Village where a host of amenities, both social and essential are on offer. It is also just a short commute to Cork City Centre, Cork Airport, Ringaskiddy and has the important benefit of having a regular public bus service available from the village.
Viewing of this rare opportunity to acquire a detached family home in this sought after location comes highly recommended.
Entrance Hallway
Teak hardwood front door with glazing, solid oak wooden floor, decorative cornicing and centre rose, carpet stairway, double glazed doors to living room, under stair cloak area.
Kitchen/Dining Room - 3.04m x 4.48m
Modern fitted kitchen with integrated oven, solid oak wooden floor, grill, gas hob, overhead extractor unit, dishwasher, centre island, roller blind, recessed lighting, window blind, open plan to living room.
Living Room - 3.04m x 3m
Solid oak wooden floor, feature bay window with roller blind and window seat with underneath storage, TV point, centre light.
Sitting Room - 7.13m x 3.65m
Solid oak wooden floor, built in TV unit with extensive storage, decorative cornicing and centre rose, centre lights, sliding patio door, TV point, bay window.
Utility Room - 3.71m x 1.82m
Porcelain tile floor, fitted units, plumbed for washing machine and dryer, window blind, rear door.
Guest WC - 1.43m x 1.82m
Porcelain tile floor, WC, WHB, centre light, window blind.
FIRST FLOOR
Landing Area
Carpet floor, stira stairs to overhead attic, hot press, feature window on half landing with roman blind.
Bedroom 1 - 3.07m x 4.26m
Carpet floor, centre light, wooden shutter blinds, TV and telephone points.
Walk-in Wardrobe - 1.55m x 2.2m
En Suite - 1.55m x 1.98m
Tile floor and wall, electric shower unit with chrome enclosure, WC, WHB with tile surround, wall shaver light, roller blind.
Bedroom 2 - 3.38m x 3.47m
Carpet floor, centre light, window blind.
Bedroom 3 - 3.38m x 3.65m
Carpet floor, curtain pole and curtains, roller blind, centre light.
Bedroom 4 - 3.38m x 3.2m
Wooden floor, window blind, centre light.
Bathroom - 1.88m x 2.49m
Tile floor and half wall, window blind, bath unit, WC, WHB, wall shaver light.
Directions
Upon entering Crosshaven Village, continue straight through until you come to the roundabout. At the roundabout, take the exit for Church Bay, passing Crosshaven house on the right hand side. Brightwater is located on this road on the right hand side approximately 400 metres from the roundabout. Upon entering Brightwater take the fourth left and continue along here, keeping left at the green. No.114 is situated along here on the left indicated by our "For Sale" sign. Follow Eircode: P43 PP49
BER Details
BER Rating: C1
BER No.: 118024280
Energy Performance Indicator: 157.16 kWh/m²/yr


