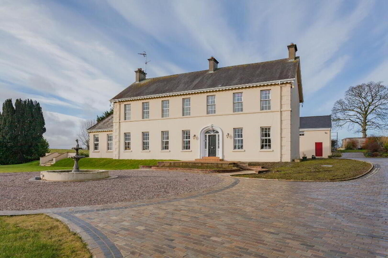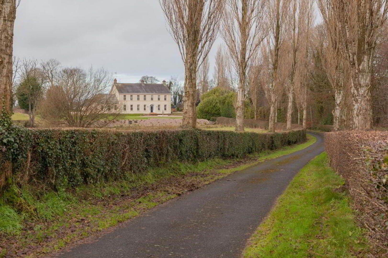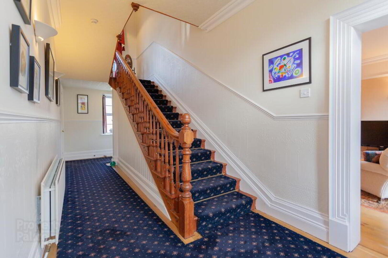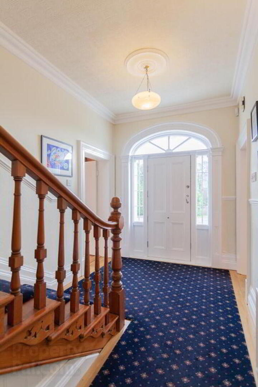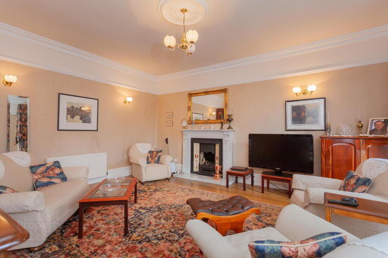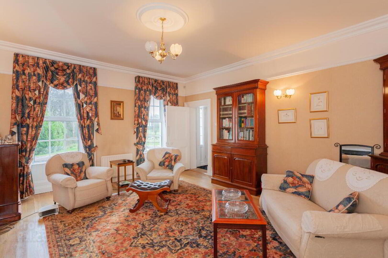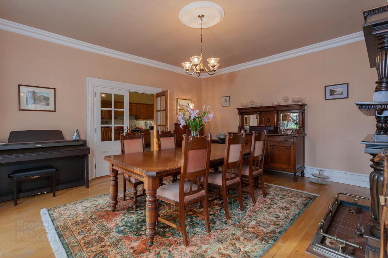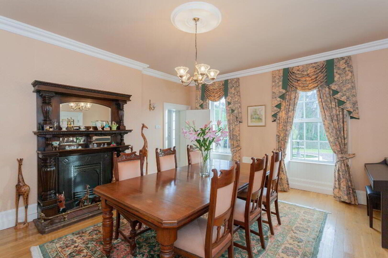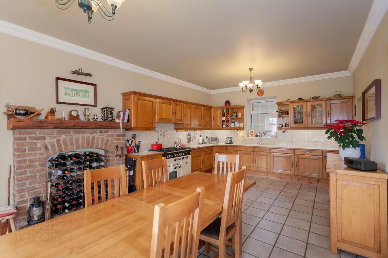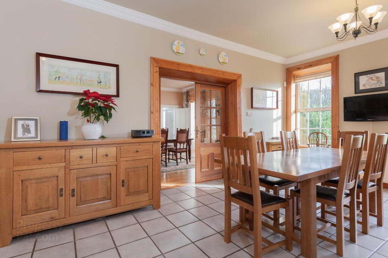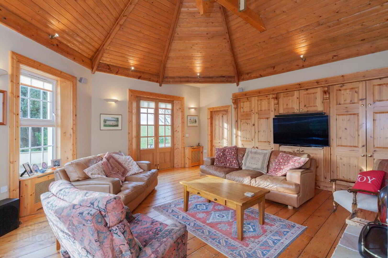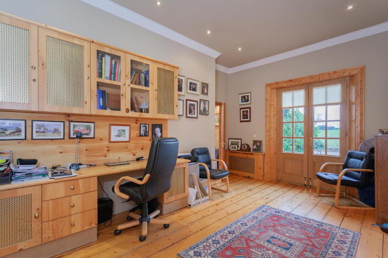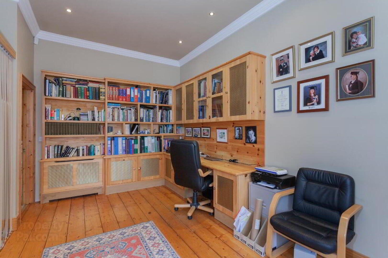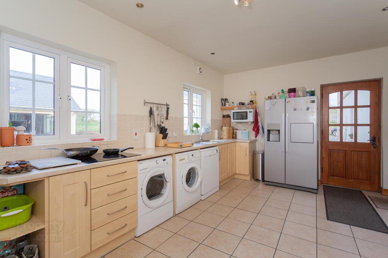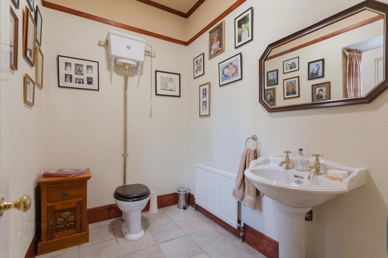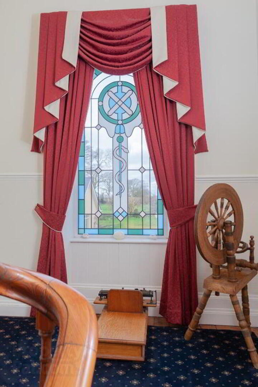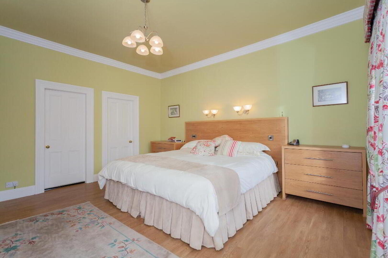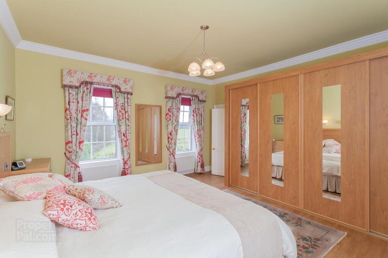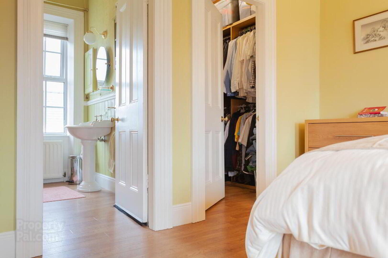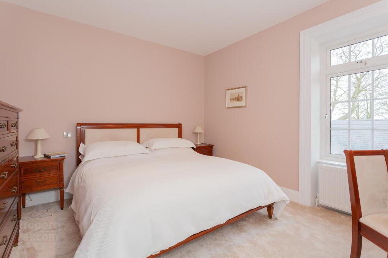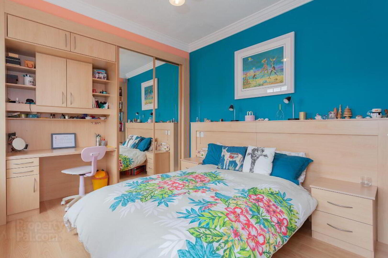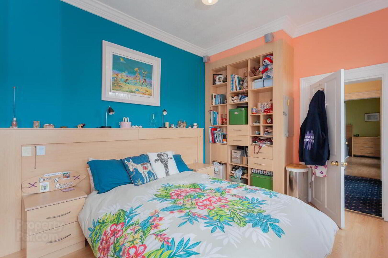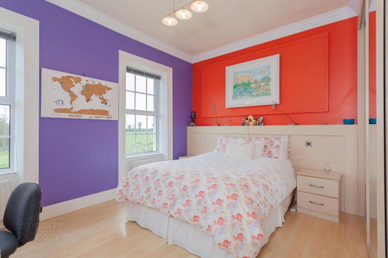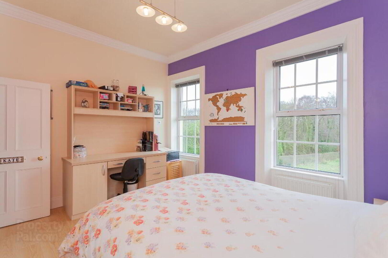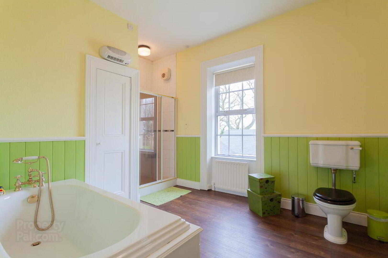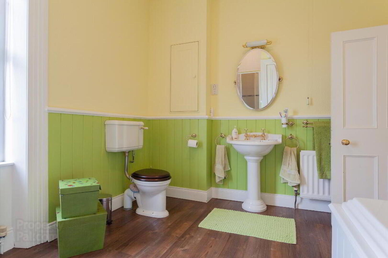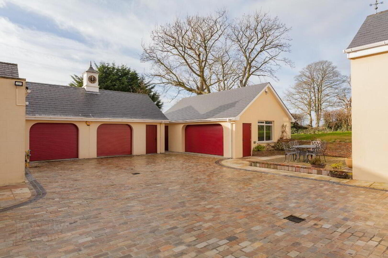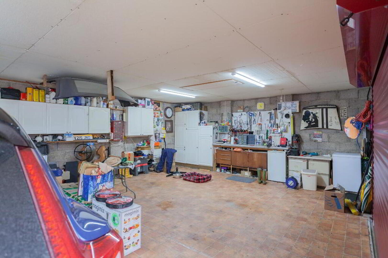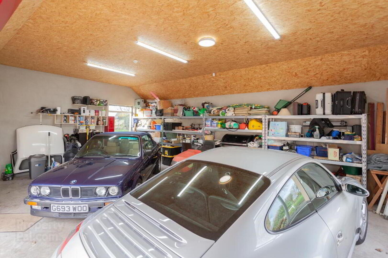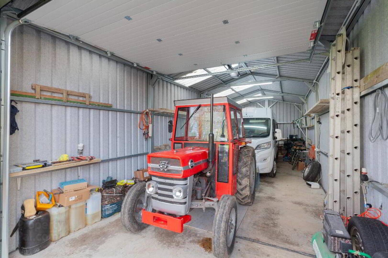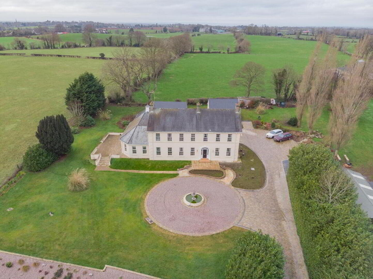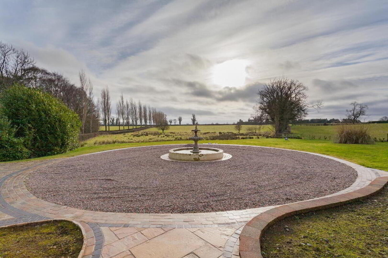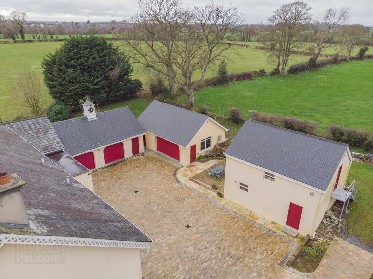114 Belfast Road,
Magheralin, BT67 0RP
4 Bed Detached House
Sale agreed
4 Bedrooms
3 Receptions
Property Overview
Status
Sale Agreed
Style
Detached House
Bedrooms
4
Receptions
3
Property Features
Tenure
Not Provided
Energy Rating
Heating
Oil
Broadband
*³
Property Financials
Price
Last listed at Offers Over £550,000
Rates
£2,111.80 pa*¹
Property Engagement
Views Last 7 Days
115
Views Last 30 Days
1,553
Views All Time
37,912
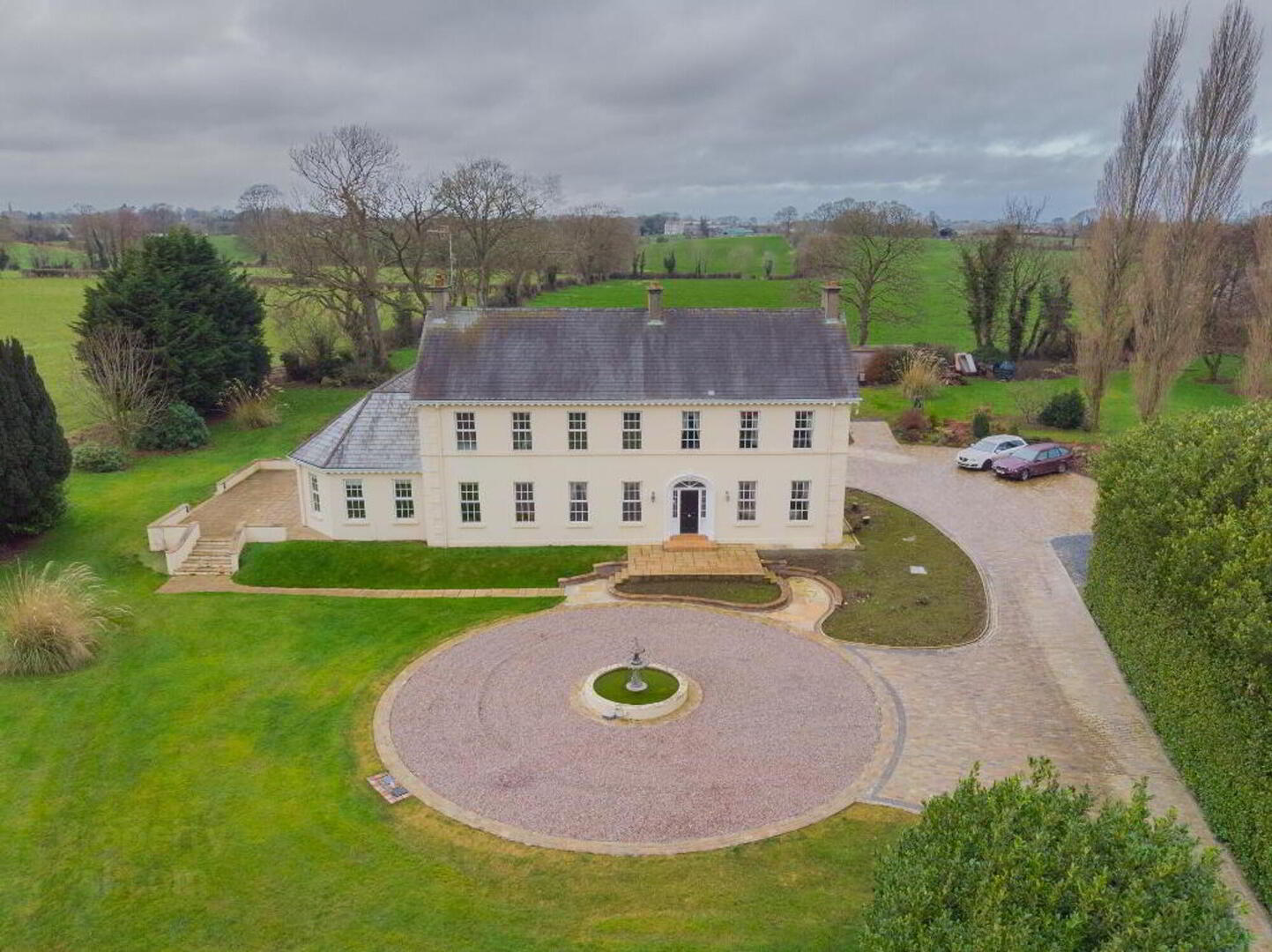
114 Belfast Road, Magheralin, BT67 0RP, a superb detached house on approximately 3 acres of land, situated in a very desirable, secluded location. This home enjoys the quiet nature of the surroundings yet a short drive away from the M1 Junction and within close proximity of Moira. Set amidst mature private grounds of approximately 3 acres, this detached family residence sits on a level site with excellent outlook over the local countryside and the Mourne Mountains.
The home offers extremely well presented accommodation along with privacy, convenience and style. This historic property has been designed, completely renovated (1992/93), extended (2006), maintained and improved by the present owners to an extremely high specification, only by internal inspection can one truly appreciate the craftsmanship and high level of finish this home has to offer. Close to all local amenities such as shops, churches, high quality primary and secondary schools. Viewing is strictly by private appointment.
Approaching through the pillared entrance the viewer will be impressed by the overall presentation of the driveway lined by poplar trees.
Accommodation comprises; Entrance Hall, Drawing Room, Dining Room, Kitchen, Utility Room, Sunroom, Study, Shower Room, Laundry, Cloakroom, W.C., First Floor; Landing, 4 Double Bedrooms (Master with Ensuite and Walk in Dressing Room) and Family Bathroom. Integral Double Garage, Detached Double Garage, Detached 2 Storey Summer House, Prefabricated Metal Shed.
- Superb solid oak Kitchen with an excellent range of high and low level units
- Original Solid Wood Staircase
- High Ceilings
- Solid Wood architrave and periodic style skirting throughout
- Cornices and Ceiling Roses throughout
- Burglar Alarm System
- Oil Fired Central Heating
- uPVC fascia and guttering
- Two Double Garages,
- Summer House,
- Prefabricated Metal Shed with anti-condensation on the roof and walls
- Stunning paved courtyard with Donegal Granite Setts and contrasting border
- Turning circle and Water Fountain
- Security lights to front and rear
GROUND FLOOR
Entrance Hall 23' x 7' 7" (7.00m x 2.30m) Hardwood front door with double glazed sidelights, solid oak flooring, original solid wood staircase to first floor, cornices, ceiling rose, under staircase storage, solid wood architrave and skirting.
Drawing Room 17' 1" x 15' 1" (5.20m x 4.60m) Feature fireplace with white marble hearth and surround, cast iron inner surround, gas fire inset, solid oak flooring, cornices, ceiling rose, feature picture rail, solid wood architrave and skirting.
Dining Room 17' 1" x 15' 5" (5.20m x 4.70m) Feature antique fireplace with top mirror fire surround, solid wood surround, tiled hearth, metal fireguards, cornices, ceiling rose, solid oak flooring, solid wood architrave and skirting, CAT 3 lighting.
Sunroom 18' 4" x 18' 4" (5.60m x 5.60m) Vaulted pine ceiling (5.30m) with exposed oak beams, pine architrave and skirting, double 'French' doors to patio area, range of built in storage with high specification electrical sockets and telephone master socket, fireplace with gas stove.
Kitchen 23' 7" x 13' 1" (7.20m x 4.00m) Traditional solid oak fitted kitchen with an excellent range of high and low level units, Rangemaster cooker with gas hob, pull out extractor fan, Integrated dishwasher, Integrated fridge, ceramic kitchen sink with stainless steel mixer taps, part tiled walls, tiled flooring, cornices, custom feature fireplace with reclaimed brick, solid wood mantle and incorporated wine rack, solid wood ‘French’ doors to Dining Room.
Utility Room 18' 4" x 10' 10" (5.60m x 3.30m) Range of high and low level units, 1.5 bowl stainless steel sink with mixer taps and single drainer, plumbed for automatic washing machine, space for tumble dryer, space for dishwasher, space and plumbed for 'American style' fridge/freezer, 4 ring ceramic hob, tiled flooring, part tiled walls, low voltage recessed lighting, hardwood backdoor to courtyard, access to Integral double garage, access to small roof space, skylight maximising the amount of light entering the utility room.
Study 18' 4" x 9' 10" (5.60m x 3.00m) Solid oak flooring, double 'French' doors to patio area, low voltage recessed lighting, cornices, access to Shower Room.
Shower Room 10' 2" x 4' 7" (3.10m x 1.40m) White suite comprising, low flush W.C., wash hand basin, walk in shower cubicle with mixer taps, extractor fan, heated towel rail, tiled flooring.
Laundry 15' 5" x 5' 7" (4.70m x 1.70m) Burglar alarm control panel, access to Kitchen, access to Utility Room, tiled flooring, solid wood architrave and skirting.
Cloakroom 7' 3" x 5' 7" (2.20m x 1.70m) Tiled flooring, open archway to Entrance Hall.
W.C. 7' 10" x 5' 7" (2.40m x 1.70m) Suite comprising, 'Charlotte' pedestal wash hand basin with brass mixer taps, 'Charlotte' high flush W.C., tiled flooring, solid wood architrave and skirting, feature picture rail.
FIRST FLOOR
Landing 24' 7" x 7' 7" (7.50m x 2.30m) Access to hot-press with shelving, cornices, Victorian archway.
Master Bedroom 15' 9" x 15' 5" (4.80m x 4.70m) Access to Ensuite, access to walk in Dressing Room, built in sliderobes, emperor size bed with built in bedside cabinets and headboard, cornices, Spacia flooring.
Ensuite 8' 10" x 8' 6" (2.70m x 2.60m) Suite comprising, 'Charlotte' pedestal hand basin, low flush W.C., walk in shower cubicle with 'Mira' power shower, electrical shaver point, pine panelled walls.
Walk In Dressing Room 8' 6" x 5' 11" (2.60m x 1.80m) Range of built in shelving and railing, light and power supplied.
Bedroom 2 14' 5" x 10' 2" (4.40m x 3.10m) Laminate wooden flooring, range of built in furniture and sliderobes, cornices, solid wood architrave and skirting.
Bedroom 3 13' 1" x 11' 10" (4.00m x 3.60m) Solid wood architrave and skirting, new carpet.
Bedroom 4 13' 5" x 9' 10" (4.10m x 3.00m) Laminate wooden flooring, range of built in furniture and sliderobes, cornices, solid wood architrave and skirting, chrome electrical sockets.
Bathroom 11' 2" x 9' 10" (3.40m x 3.00m) Superb 4 piece suite comprising, low flush W.C., 'Charlotte' pedestal wash hand basin with brass mixer taps, walk in shower cubicle with overhead 'Mira' power shower, hand painted wood panelled bathtub with brass mixer taps and telephone style handheld shower filter, Spacia flooring, wood panelled walls, extractor fan.
EXTERNAL
Integral Double Garage 29' 6" x 19' 8" (9.00m x 6.00m) Range of high and low level units, built in workbench and units, light and power supplied, electrical 'Therma' roller garage door, access to small roof space
Detached Double Garage 27' 7" x 19' 8" (8.40m x 6.00m) Newly built with insulation in the flooring, roof and walls, double glazed windows and doors to the Courtyard, electrical 'Therma' roller garage door, light and power supplied.
Summer House 23' 11" x 18' 1" (7.30m x 5.50m) Hardwood front door, double 'French' doors to patio area, tiled flooring, light and power supplied.
Summer House First Floor
23' 11" x 18' 1" (7.30m x 5.50m) Metal staircase to First Floor, hardwood front door, double glazed windows, solid wood flooring.
Prefabricated Metal Shed 39' 4" x 13' 1" (12.00m x 4.00m) Electrical 'Therma' roller door, anti-condensation roof and walls, power supplied.
Garden Home accessible through pillared entrance, stunning long driveway bordered by lawn and mature poplar trees, extensive car parking within paved 'Donegal granite setts' courtyard. Planted out banks to the front of the property with various plants shrubs and trees surrounded by manicured garden lawn. Turning circle with feature Water Fountain boasting the stunning countryside views whilst further overlooking the ‘Mourne Mountains’. Extensive lawn area to side and rear with variety of plants, trees and shrubs, paved patio area overlooking the courtyard and manicured gardens, perfect for outdoor furniture.


