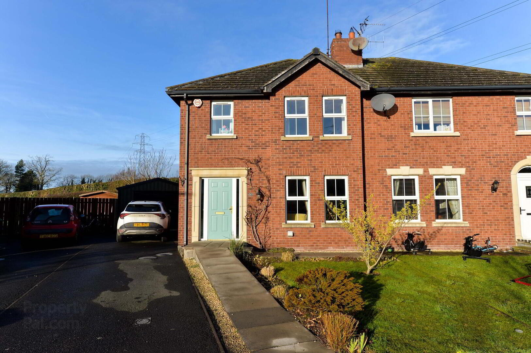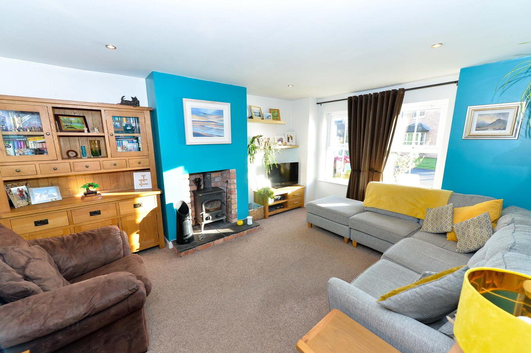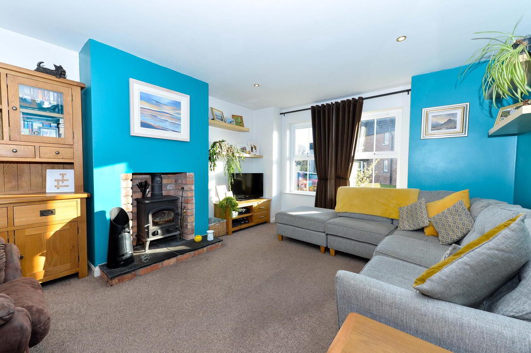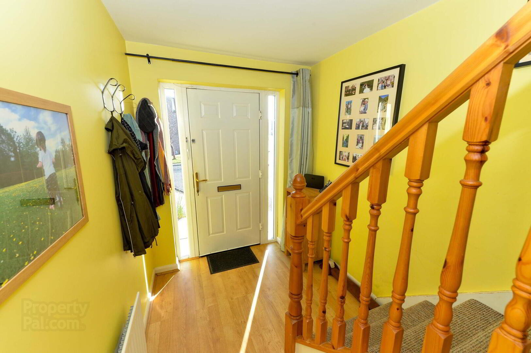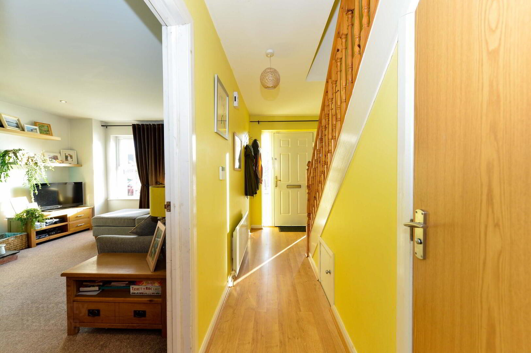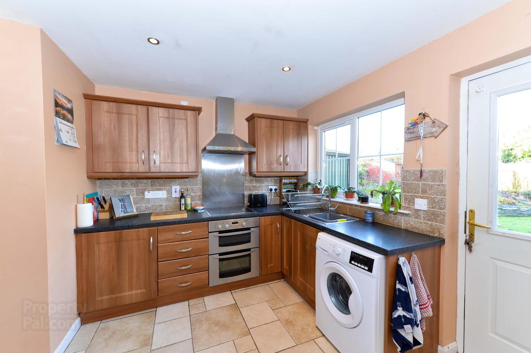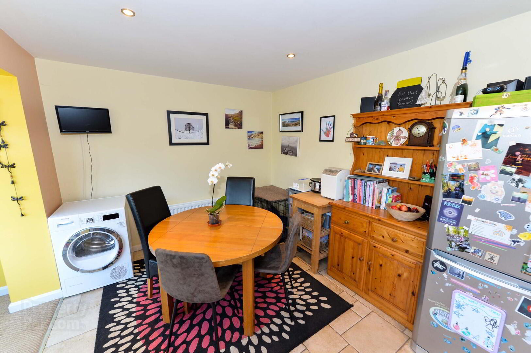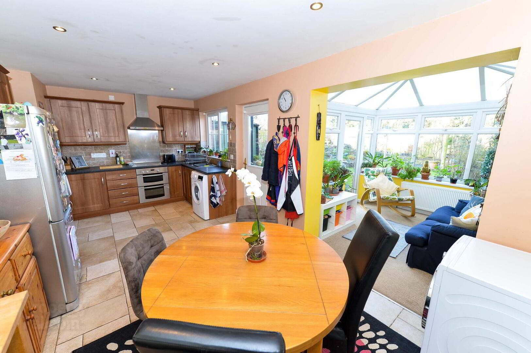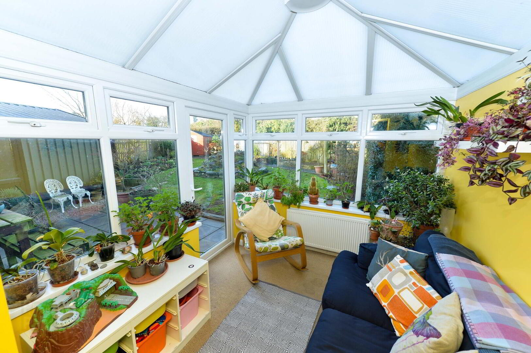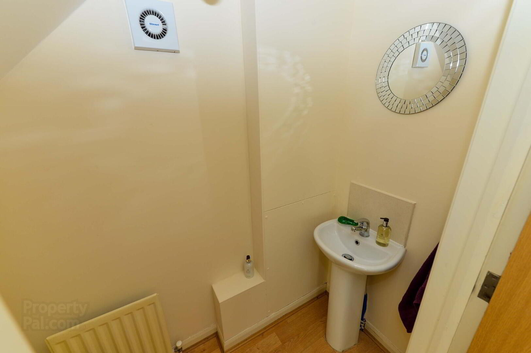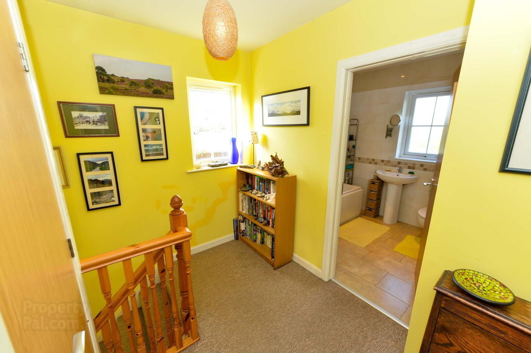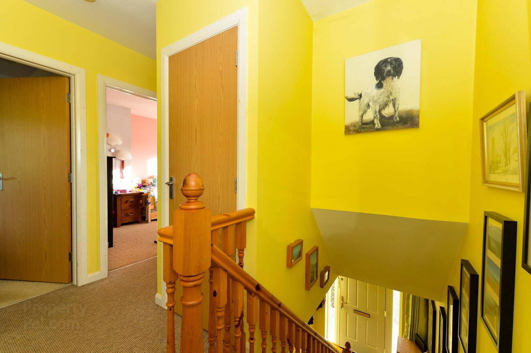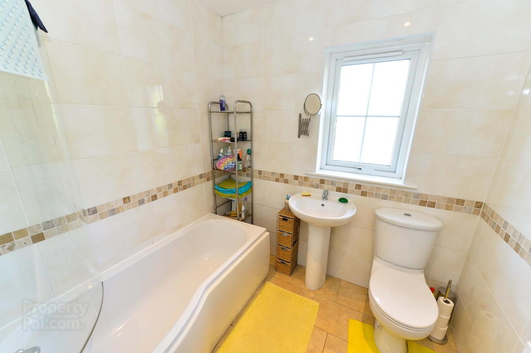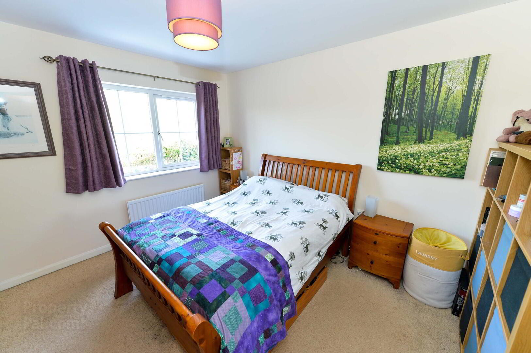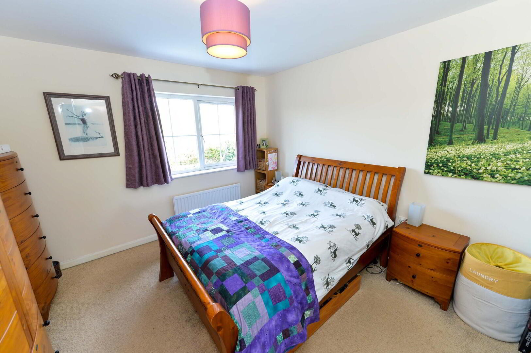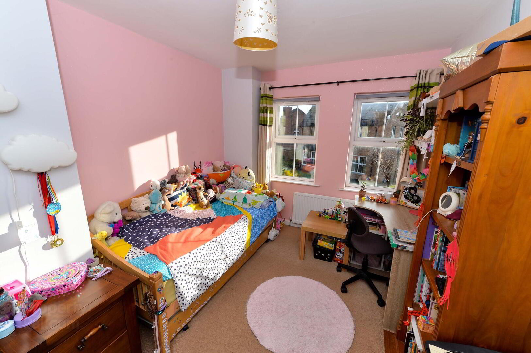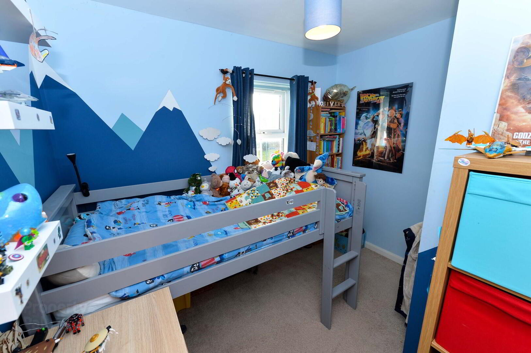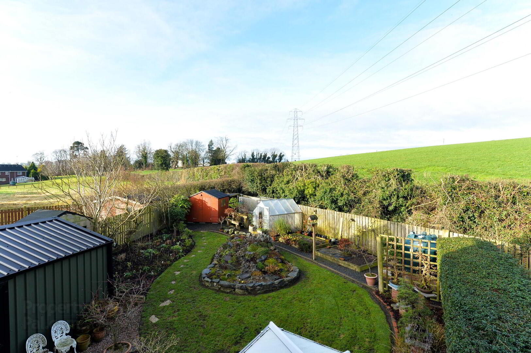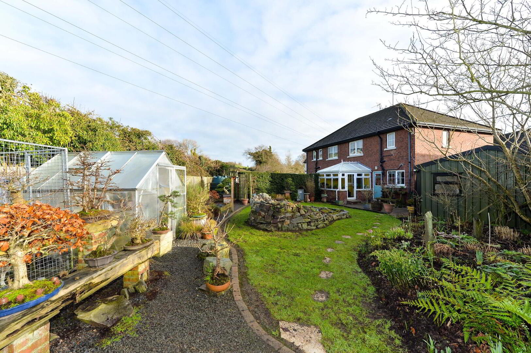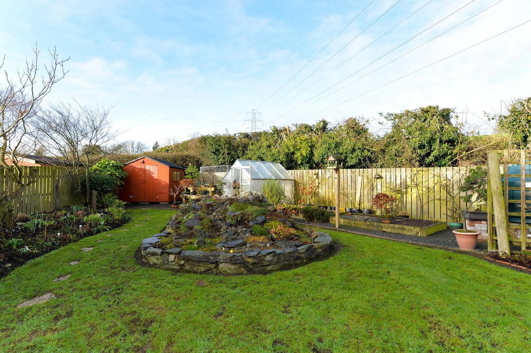113 Roes Hill,
Lawrencetown, Laurencetown, BT63 6FB
3 Bed Semi-detached House
Offers Around £189,500
3 Bedrooms
1 Bathroom
1 Reception
Property Overview
Status
For Sale
Style
Semi-detached House
Bedrooms
3
Bathrooms
1
Receptions
1
Property Features
Tenure
Freehold
Energy Rating
Heating
Oil
Broadband
*³
Property Financials
Price
Offers Around £189,500
Stamp Duty
Rates
£844.72 pa*¹
Typical Mortgage
Legal Calculator
Property Engagement
Views Last 7 Days
252
Views Last 30 Days
1,305
Views All Time
4,492
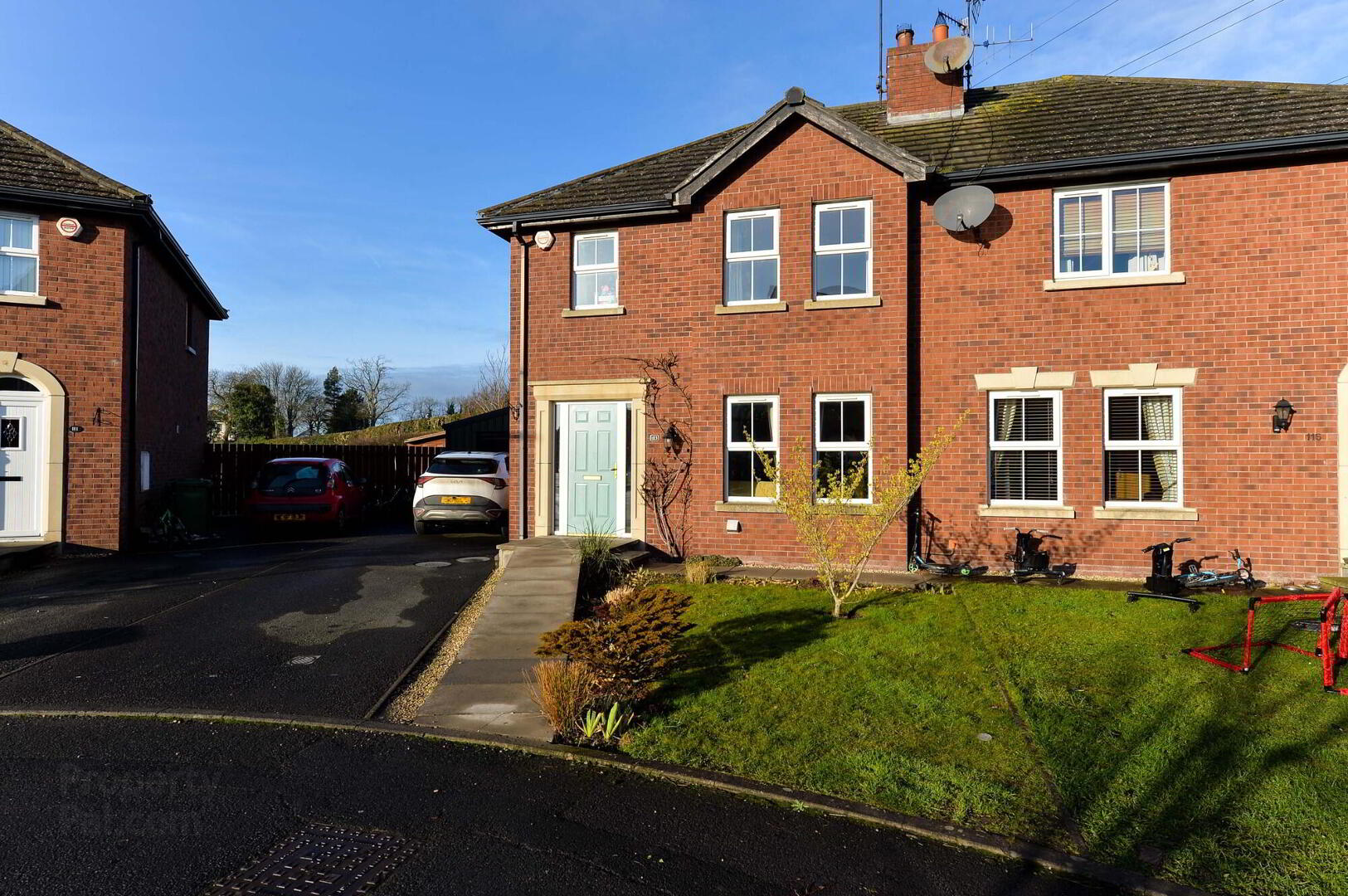
A bright, modern family home benefiting from the addition of a conservatory leading onto a beautifully landscaped garden backing onto countryside. Situated in a popular residential area within walking distance of the village school, community centre and shops. The town of Banbridge is ten minutes away with regular busses to well-regarded secondary schools and excellent links to Lisburn and Newry.
3 Bedrooms
Family kitchen, dining room, sun room
Garage & shed
Oil fired central heating
UPVC double glazing
ACCOMMODATION
Entrance hall
Wood effect laminate flooring.
Telephone point.
Stairs to first floor.
Cloak room
WC and wash hand basin.
Lounge
12’4 x 15’9 / 3.8 x 4.8m
Multi fuel stove with slate hearth.
TV aerial and telephone points.
Recessed ceiling spot lights.
Kitchen
19’3 x 10’4 / 5.9 x 3.2m
Excellent range of high and low level units with walnut effect shaker style doors.
Indesit stainless steel double oven.
Indesit ceramic hob.
Large stainless steel extractor hood and splash back.
Stainless steel single drainer sink unit with mixer tap.
Plumbed for washing machine.
Tiled floor and part tiled walls.
Recessed ceiling spot lights.
Amble space for dining table.
Door to rear garden.
Open plan to:
Conservatory
8’6 x 8’11 / 2.6 x 2.7m
Door to rear patio.
First floor
Spacious landing with window.
Hot-press with Dimplex insulated water tank and shelving.
Bathroom
7’1 x 6’7 / 2.2 x 2m
Bath with shower over and curved glass screen.
Pedestal wash hand basin.
WC.
Tiled floor and walls with inset mirror.
Extractor fan.
Recessed ceiling spot lights.
Bedroom 1
12’6 x 11’10 / 3.8 x 3.6m
Telephone point.
Access to loft which is floored for storage.
Bedroom 2
9’3 x 13’2 / 2.8 x 4m
Telephone point.
Bedroom 3
8’7 x 9’8 / 2.7 x 3m max.
Integral high level storage cupboard.
Exterior
Front garden laid out in lawn with path to front door.
Tarmac driveway leading to garage.
Steel garage
13’ x 16’ / 4 x 5m
Roller door and pedestrian door to the side.
Power and light.
Rear window.
Work bench.
West facing rear garden.
Rockery with waterfall and excellent range of plants.
Well stocked borders.
Vegetable plots.
Large Wooden shed.
Outside tap.
Exterior lights at front and rear doors.
Price: Offers in the region of £189,500.
Rateable Capital: £80,000.00 (From lpsni.gov.uk).
Rates payable per annum: Approximately £809.
Tenure: Believed to be Freehold.
Management Fee: £85 per annum for maintenance of communal green spaces.
Viewing: Strictly by appointment with agent.
(Please note that we have not tested the services or systems in this property. Buyers should make / commission their own inspections if they feel it is necessary).
Bill McKelvey, for himself and for the Vendors/Landlords of this property whose agents they are, give notice that:- (1) The particulars are set out as a general outline for the guidance of intending purchasers or lessees and do not constitute part of an offer or contract. (2) All descriptions, dimensions, references to condition and necessary permissions for use and occupation and other details are given in good faith and are believed to be correct, but any intending purchaser or tenants should not rely on them as statements or representations of fact but must satisfy themselves by inspection or otherwise as to the correctness of each of them. (3) Neither Bill McKelvey nor any person in his employment has any authority to make or give representation or property warranty in relation to this property.
Directions
Directions:?Three miles from Banbridge via the A26 and A50. From the Banville Hotel take the first exit off the roundabout onto the A50 towards Craigavon. In less than half a mile turn right into Roes Hill. Go to the very end of the road and turn left. 113 is on the right.

