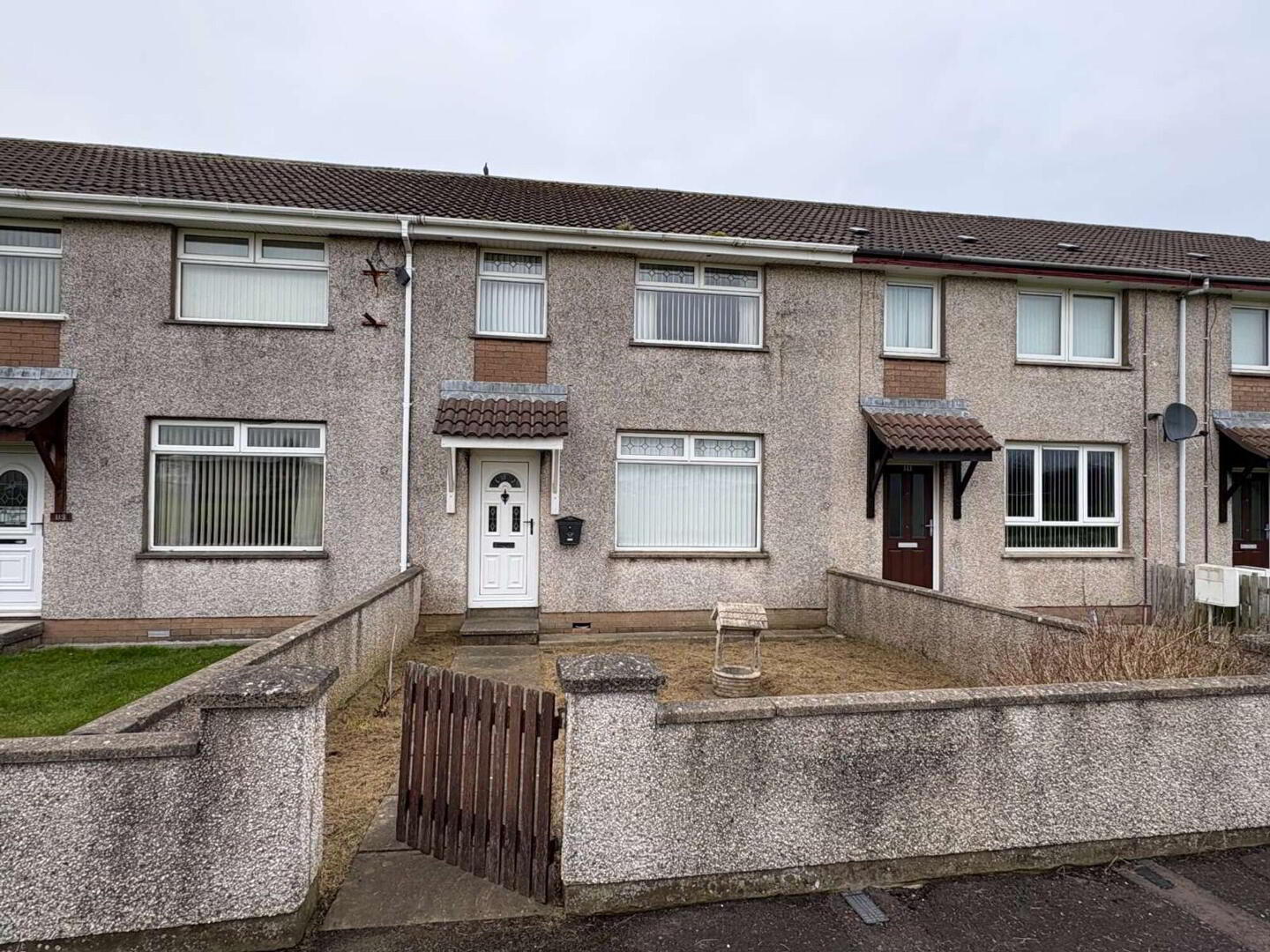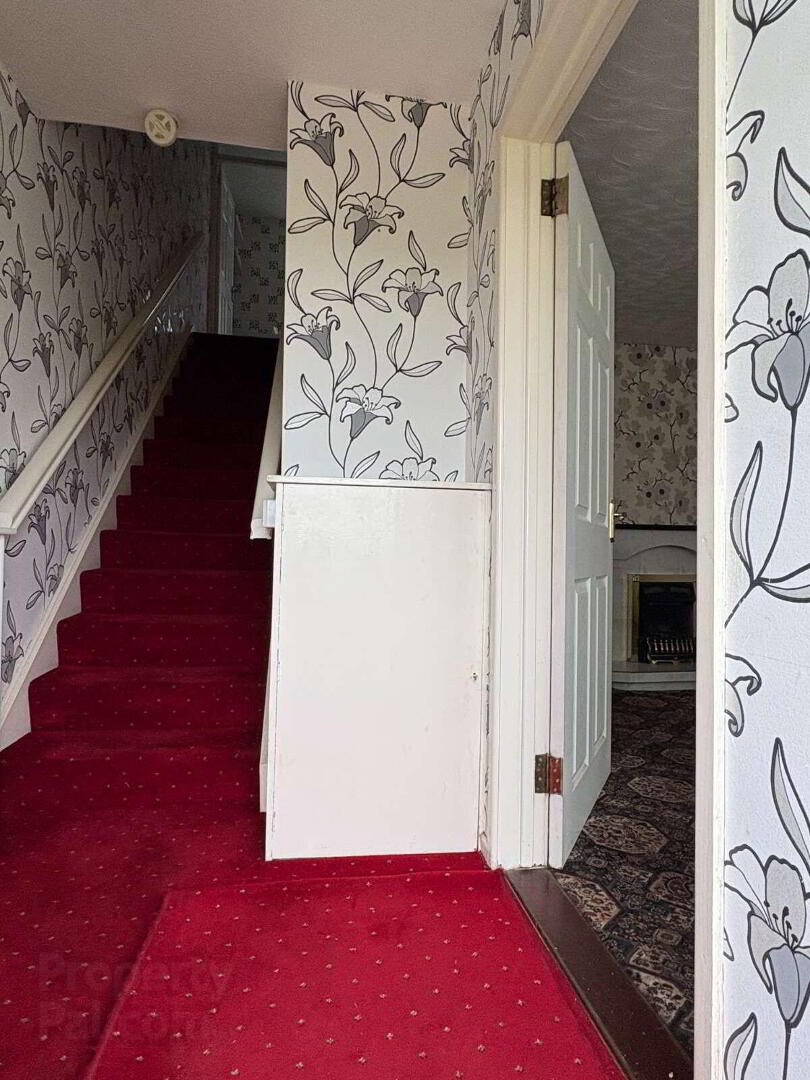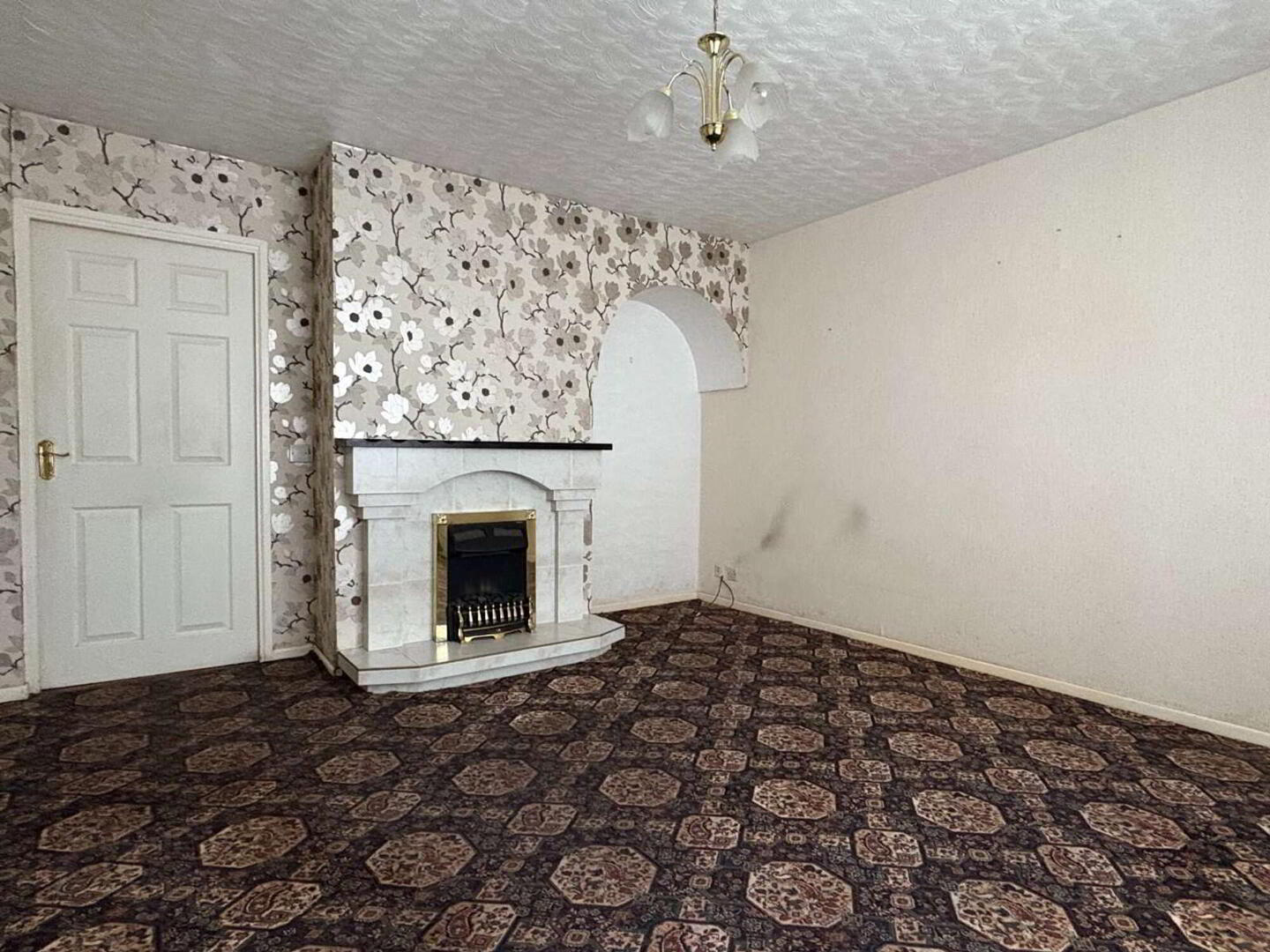


113 Loughanhill Park,
Off Atlantic Road, Coleraine, BT52 2QD
3 Bed Mid-terrace House
Offers Over £80,000
3 Bedrooms
1 Bathroom
1 Reception
Property Overview
Status
For Sale
Style
Mid-terrace House
Bedrooms
3
Bathrooms
1
Receptions
1
Property Features
Tenure
Freehold
Energy Rating
Broadband
*³
Property Financials
Price
Offers Over £80,000
Stamp Duty
Rates
£637.26 pa*¹
Typical Mortgage
Property Engagement
Views All Time
2,347

Features
- Mid terrace house
- 3 Bedrooms, 1 Reception Room
- Oil heating
- uPVC double glazed windows
- 6 panel interior doors
- Overlooking recreational grounds to the front
- uPVC fascia, soffits and guttering
- Communal parking to the rear
- Ideal for investment / first time buyer
- Entrance Hall:
- With uPVC glass panel front door, telephone point.
- Lounge:
- 4.35m x 4.3m (14' 3" x 14' 1")
(Max) with tiled fireplace and wooden mantle, arched recess, television point. Door to: - Kitchen:
- 3.63m x 3.13m (11' 11" x 10' 3")
with pine eye and low level units including larder, one and a half bowl stainless steel sink unit, space for cooker, plumbed for washing machine, extractor fan, strip lighting. - Rear Porch:
- With uPVC glass panel rear door, under stairs storage, dado rail.
- FIRST FLOOR
- Landing:
- With access to roof space.
- Bedroom (1):
- 3.68m x 2.69m (12' 1" x 8' 10")
with built-in wardrobe and hot press. - Bedroom (2):
- 3.27m x 3.18m (10' 9" x 10' 5")
with built-in wardrobe. - Bedroom (3):
- 2.71m x 2.57m (8' 11" x 8' 5")
including built-in wardrobe, laminate flooring. - Shower Room:
- Comprising tiled shower cubicle with Mira electric shower fitting, wash hand basin, w.c., wash hand basin.
- EXTERIOR FEATURES
- Garden to front with small boundary wall, pedestrian gate and path. Enclosed yard to rear with vehicular gate. Wooden garden shed. Boiler. Outside light to rear. PVC oil tank. Water tap to rear.
Directions
On leaving Coleraine along the Atlantic Road in the direction of Portrush, turn right into Loughanhill Park, proceed to the end and turn right, this property is situated in a row to houses numbered 109 to 117 overlooking the recreational grounds.





