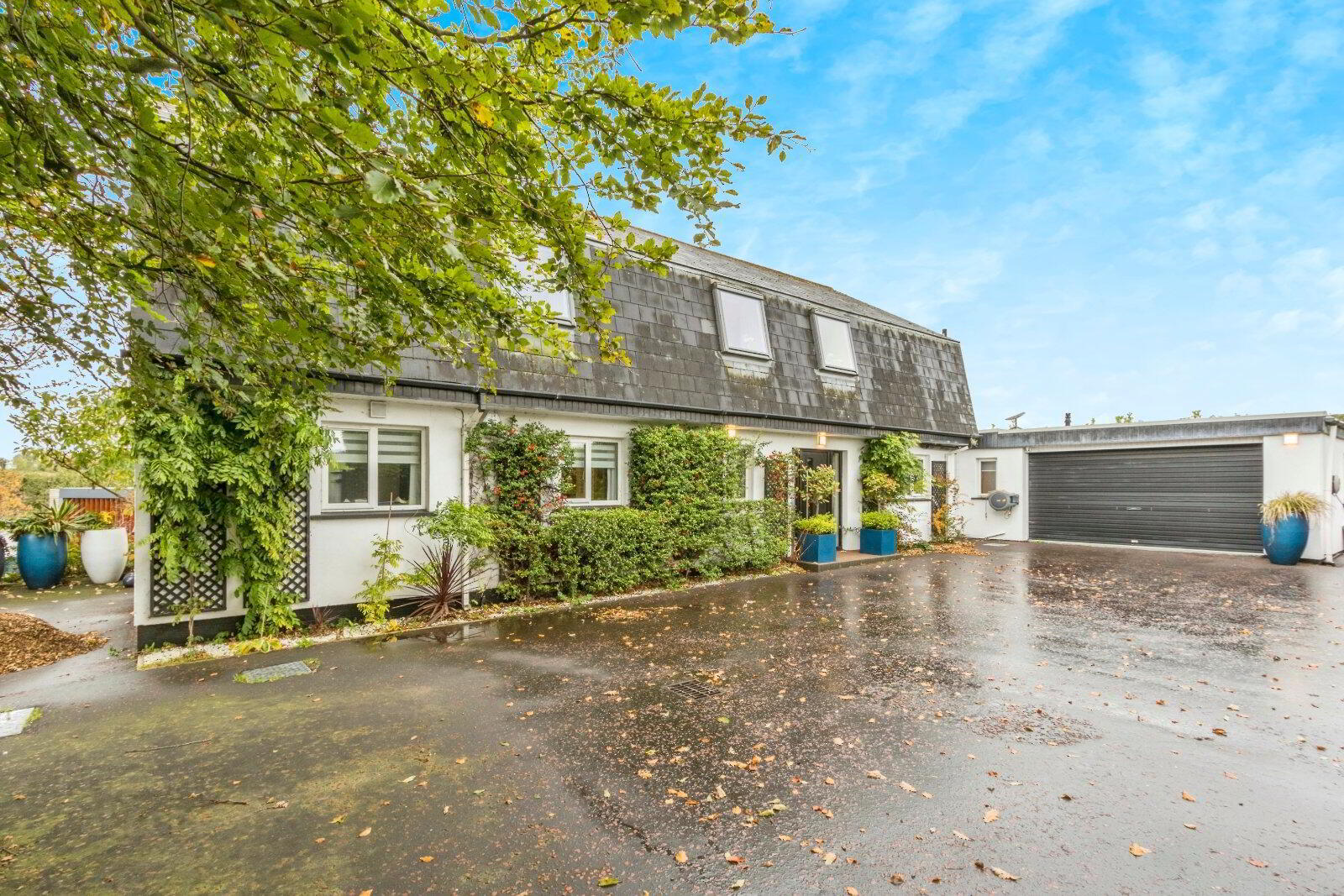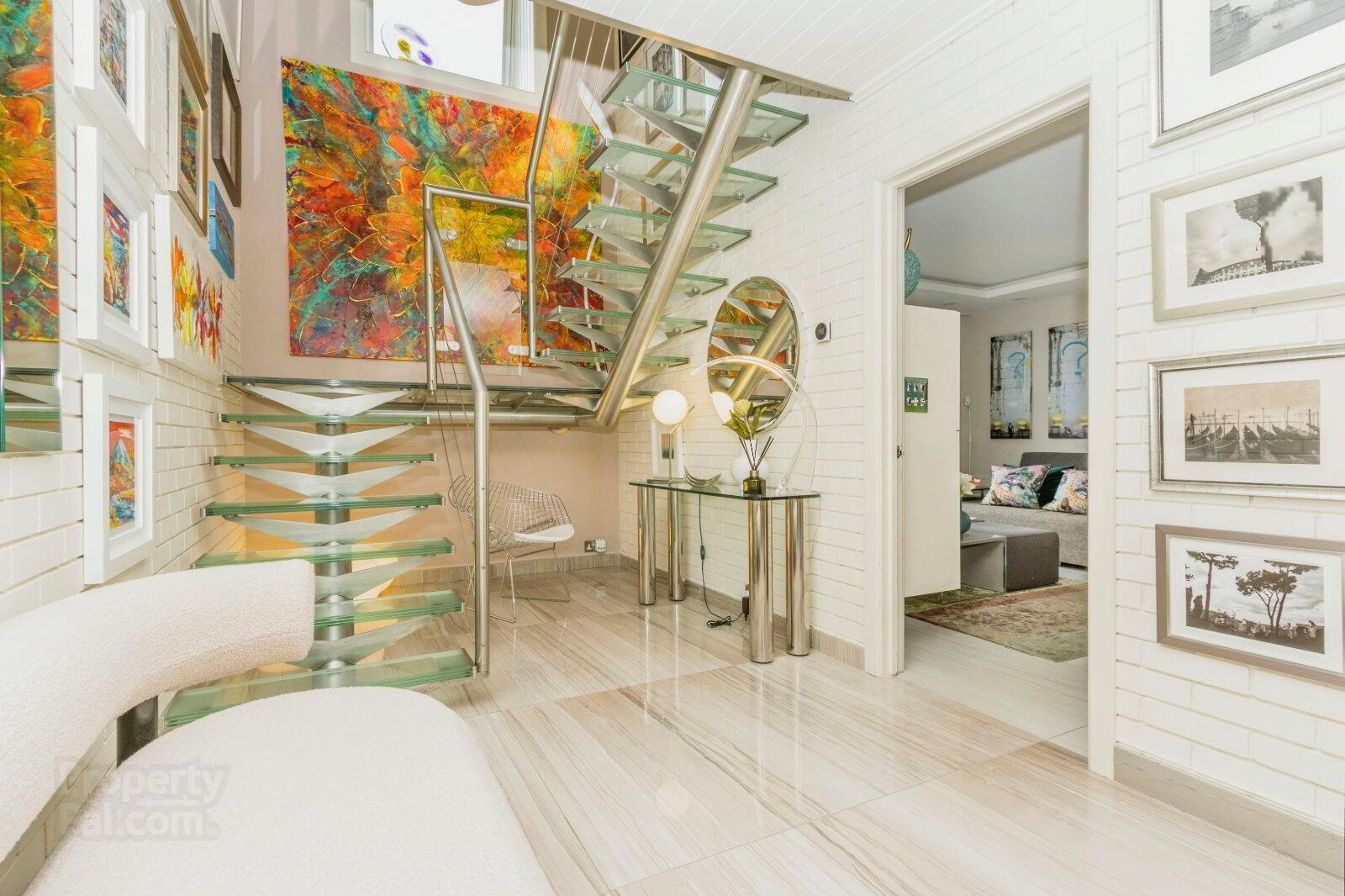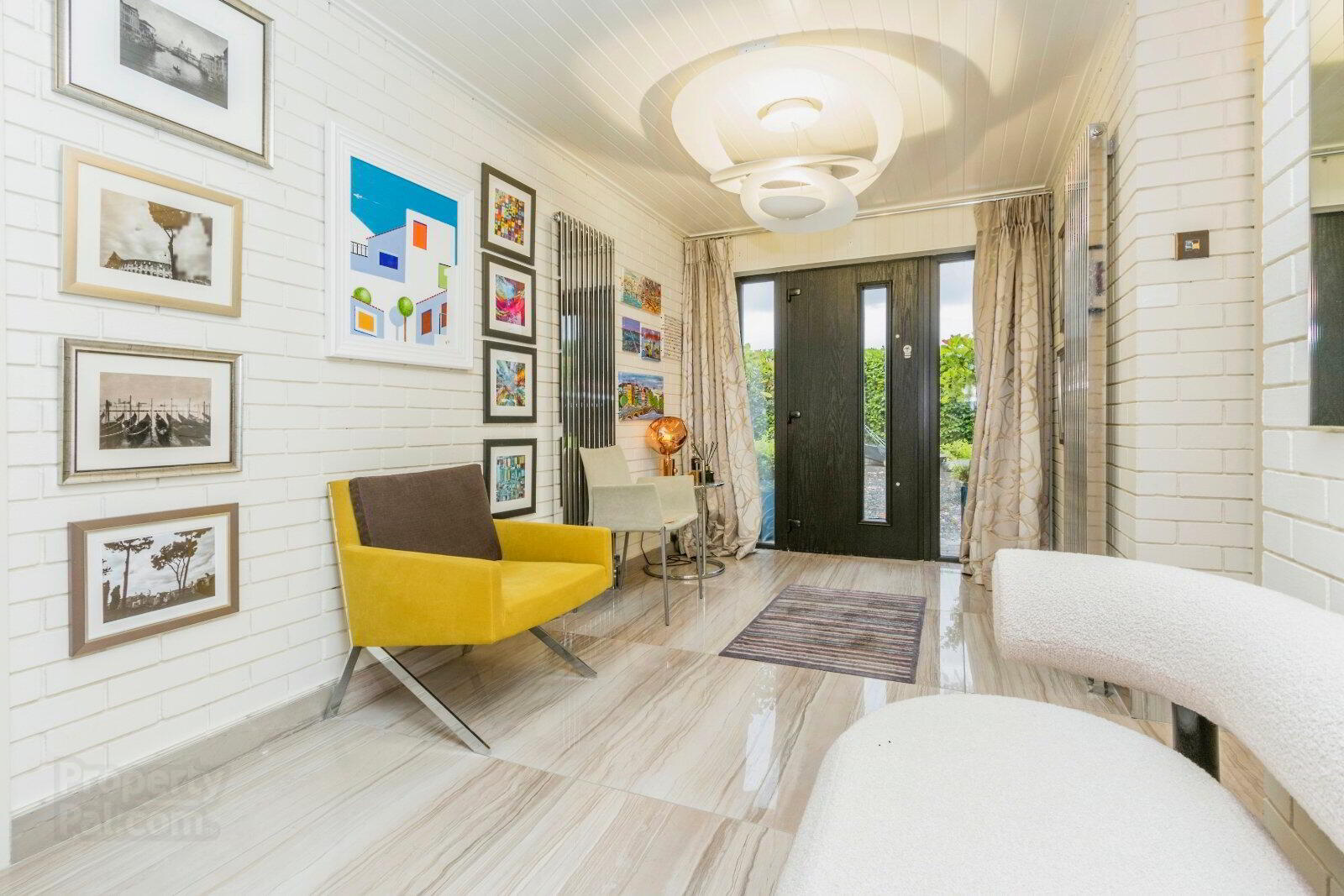


112 Saintfield Road,
Lisburn, BT27 5PG
4 Bed Detached House
Asking Price £499,000
4 Bedrooms
3 Bathrooms
3 Receptions
Property Overview
Status
For Sale
Style
Detached House
Bedrooms
4
Bathrooms
3
Receptions
3
Property Features
Tenure
Freehold
Energy Rating
Broadband
*³
Property Financials
Price
Asking Price £499,000
Stamp Duty
Rates
£2,610.00 pa*¹
Typical Mortgage
Property Engagement
Views Last 7 Days
338
Views Last 30 Days
1,441
Views All Time
10,591

Features
- Contemporary Detached Family Home
- Spacious Living Room With Views
- Separate Study Area
- Deluxe Kitchen/ Dining/ Family With Integrated Designer Appliances
- Utility Room Plus Down Stairs Shower Room
- Double Garage
- Four Bedrooms
- Family Bathroom Plus En-suite Shower Room
- Extensive Car Parking With EV Charging Point
- Owned Solar Panel Network For Additional Electricity Supply
- Delightful Side and Rear Gardens
- Countryside Views
- Highly Desirable Location On The Outskirts Of Lisburn

Click here to view the video



