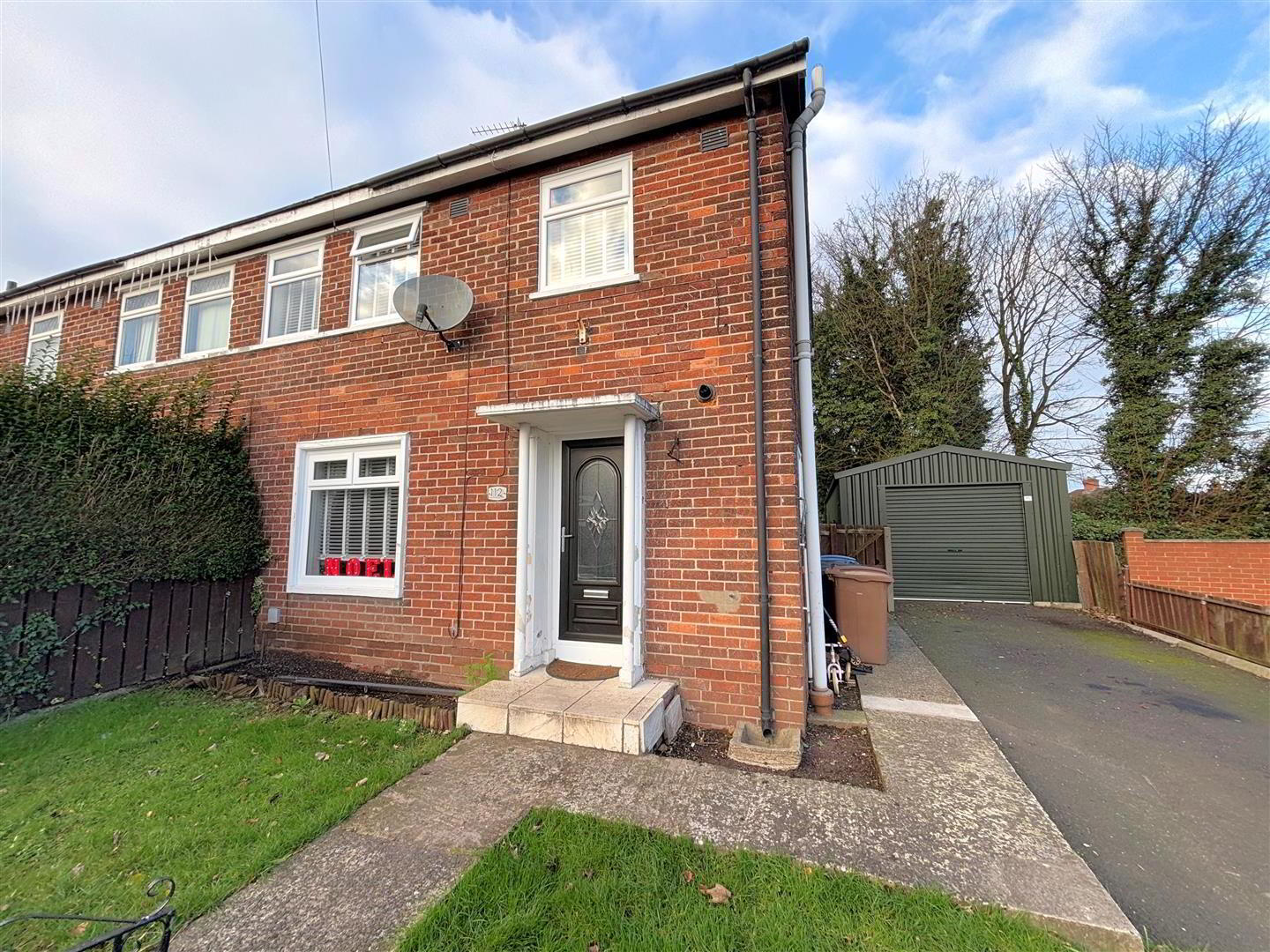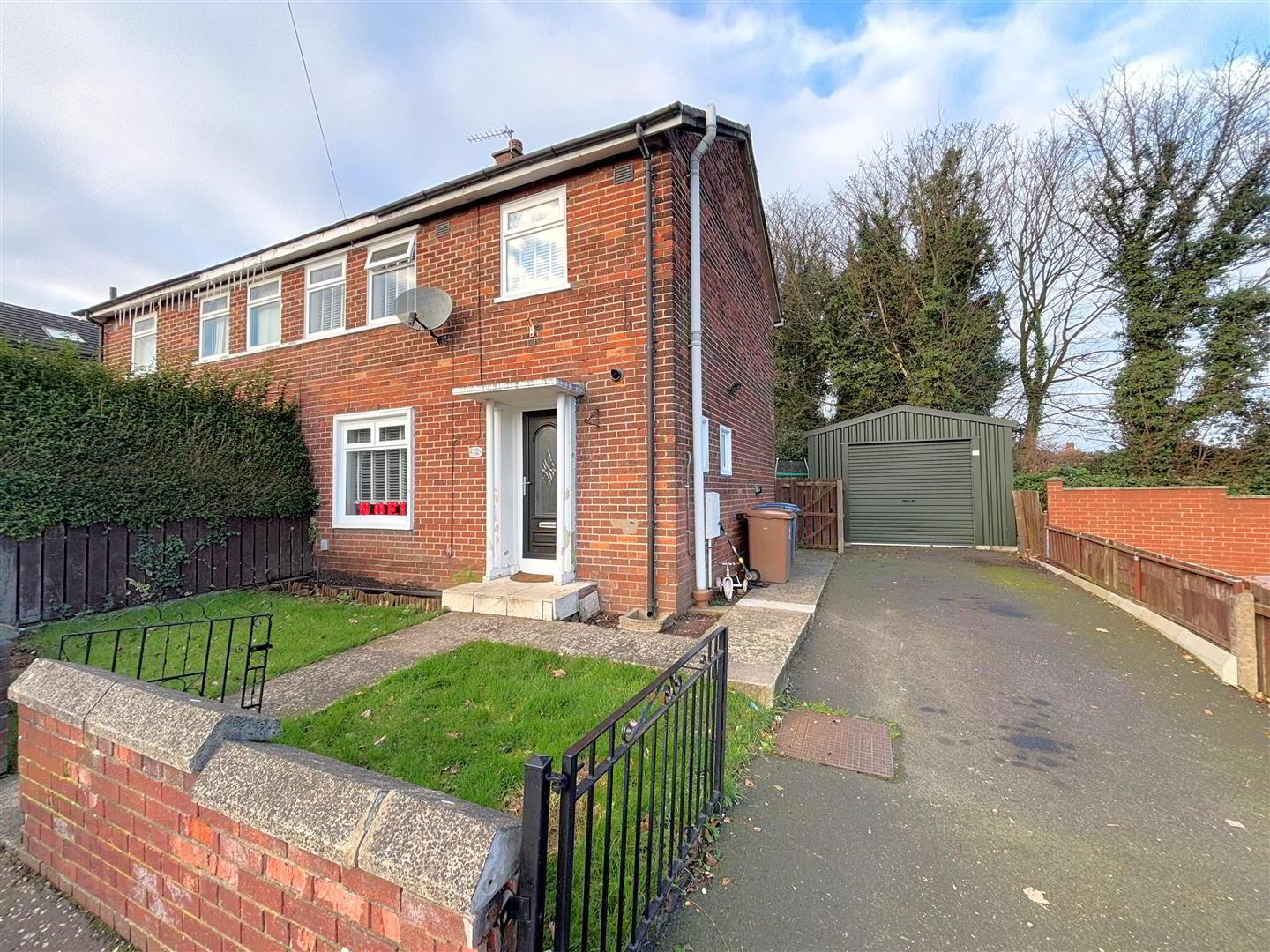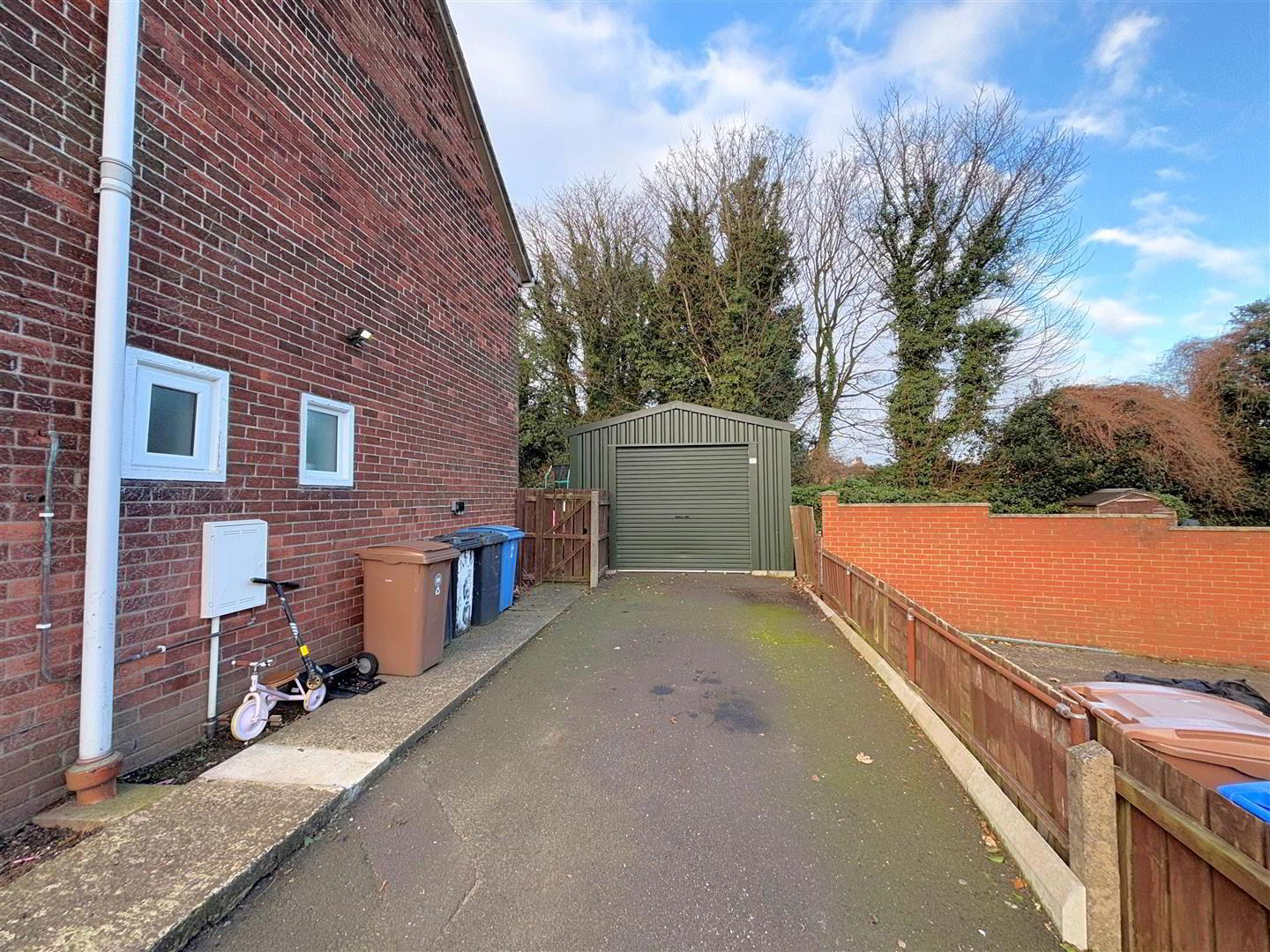


112 Mount Vernon Park,
Belfast, BT15 4BJ
3 Bed End-terrace House
Offers Around £149,950
3 Bedrooms
1 Bathroom
1 Reception
Property Overview
Status
For Sale
Style
End-terrace House
Bedrooms
3
Bathrooms
1
Receptions
1
Property Features
Tenure
Freehold
Energy Rating
Broadband
*³
Property Financials
Price
Offers Around £149,950
Stamp Duty
Rates
£545.88 pa*¹
Typical Mortgage
Property Engagement
Views Last 7 Days
613
Views Last 30 Days
2,904
Views All Time
4,331

Features
- Immaculate Semi Detached Villa
- Through Lounge
- 3 Bedrooms
- Newly Fitted Kitchen
- Furnished Cloakroom
- New Gas Fired Central Heating
- New uPvc Double Glazed Windows
- Extensive Garage
- Front & Rear Garden
- Most Convenient Location
A superb opportunity to purchase a refurbished and modernised semi detached villa holding an excellent position within this ever popular location. The contemporary interior comprises 3 bedrooms, through lounge with media wall, recently fitted kitchen with built-in oven and ceramic hob and newly installed fully tiled bathroom suite. The dwelling further offers recently installed gas fired central heating, recently installed uPvc double glazed windows and pvc exterior doors. The 35ft long prefabricated garage offers a variety of potential uses combines with the immaculate accommodation and low outgoings to make this an ideal starter home - Early Viewing is highly recommended.
- Entrance Hall
- Composite double glazed entrance door, porcelain tiled floor.
Furnished Cloakroom - White suite comprising wash hand basin and low flush wc. - Lounge 6.10 x 3.63 (20'0" x 11'10")
- Wood laminate floor, double panelled radiator, media wall.
Dining Area - Double panelled radiator. - Kitchen 3.28 x 3.19 (10'9" x 10'5")
- Single drainer stainless steel sink unit, extensive range of high and low level units, formica worktops, built-under oven and hob, stainless steel canopy extractor, plumbed for washing machine, fridge/freezer space, feature radiator, uPvc double glazed rear door, partly tiled walls, porcelain tiled floor.
- First Floor
- Landing.
- Bathroom
- Contemporary white bathroom suite comprising panelled bath, drench style shower, telephone handset shower, pedestal wash hand basin, low flush wc, fully tiled walls, recessed lighting, feature radiator, porcelain tiled floor.
- Bedroom 2.45 x 3.25 (8'0" x 10'7")
- Panelled radiator, built-in robe.
- Bedroom 3.72 x 3.22 (12'2" x 10'6")
- Panelled radiator.
- Bedroom 2.82 x 3.39 (9'3" x 11'1")
- Panelled radiator.
- Outside
- Gardens front and rear in lawn, patio areas, outside tap and light,
- Garage 10.9 x 4.11 (35'9" x 13'5")
- Prefabricated, roller shutter door.




