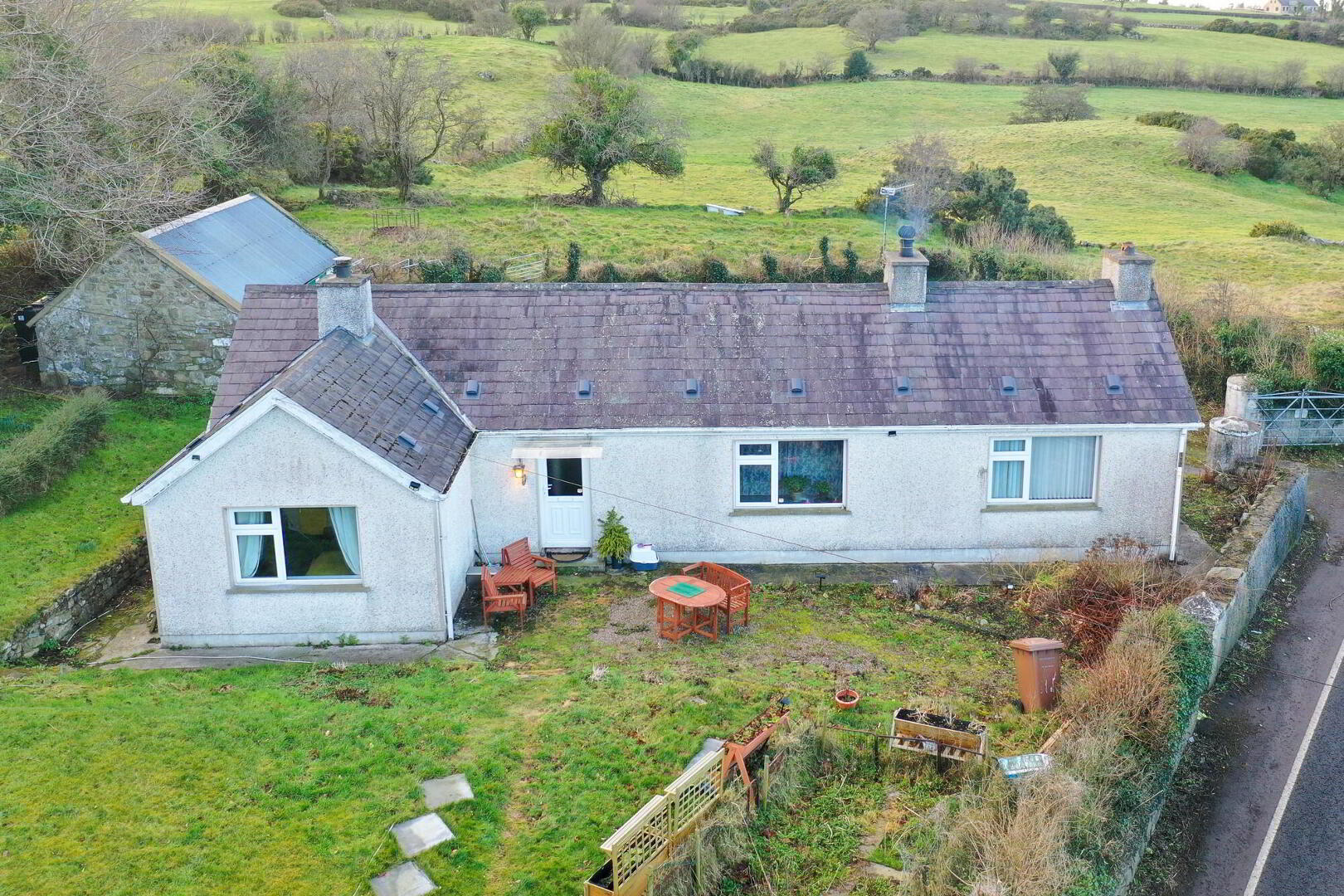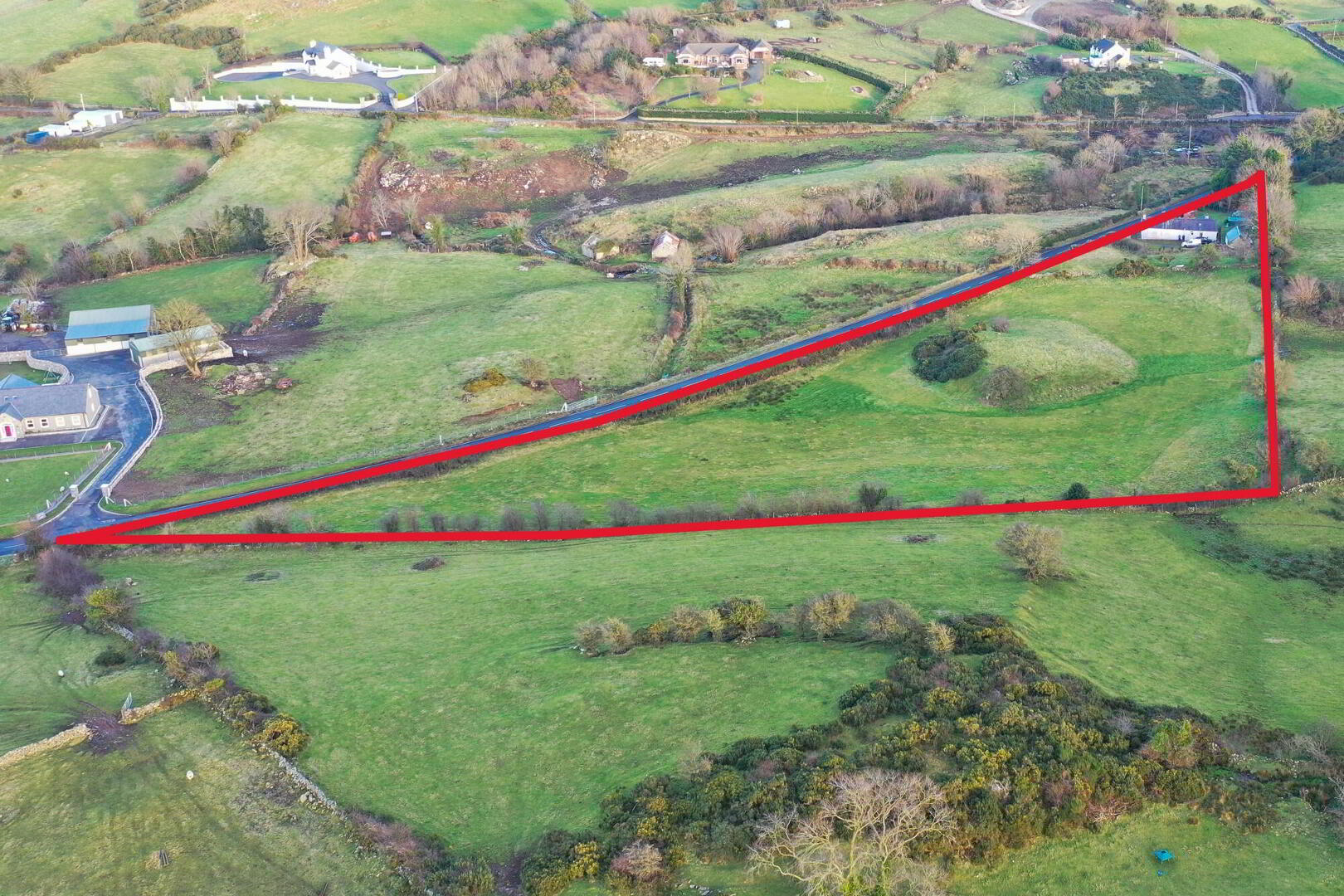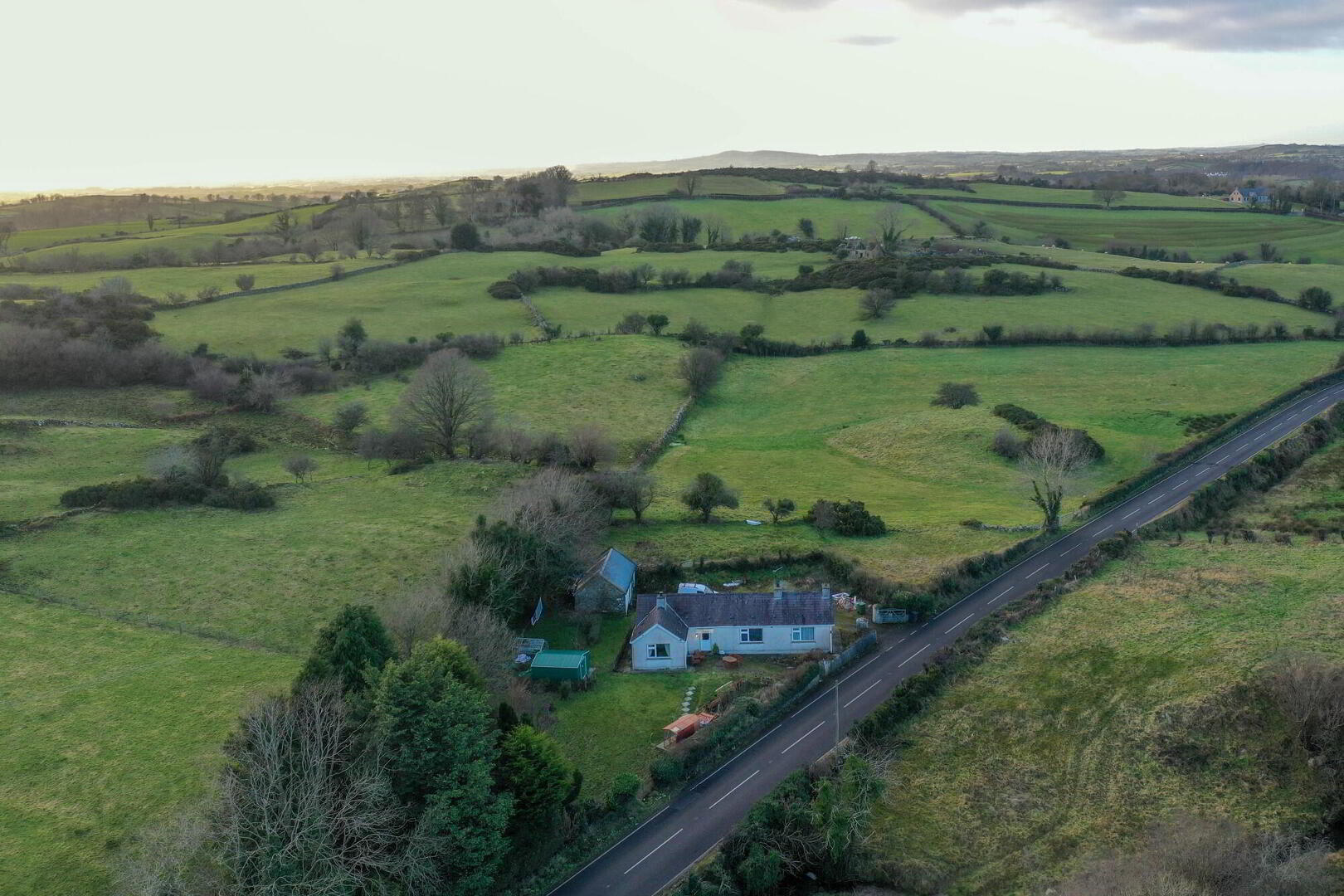


112 Bann Road,
Castlewellan, BT31 9AE
2 Bed Detached House with Small Holding
Offers Around £245,000
2 Bedrooms
1 Bathroom
1 Reception
Property Overview
Status
For Sale
Style
Detached House with Small Holding
Bedrooms
2
Bathrooms
1
Receptions
1
Property Features
Tenure
Freehold
Energy Rating
Broadband
*³
Property Financials
Price
Offers Around £245,000
Stamp Duty
Rates
£1,068.98 pa*¹
Typical Mortgage
Property Engagement
Views Last 7 Days
689
Views Last 30 Days
5,406
Views All Time
6,380

Features
- 1 Reception : 2 Bedrooms
- Pleasant Rural Location
- Spacious Site - Approx. 0.3 Acre
- Oil Fired Central Heating
- PVC Double Glazed Window Frames
- Approx. 3.2 Acres Agricultural Land
DETACHED BUNGALOW WITH OUTBUILDINGS ON SPACIOUS SITE WITH APPROX. 3.2 ACRES LAND
This detached two bedroom home enjoys a pleasant rural location but is only a short drive from Castlewellan town centre. The accommodation includes living room, kitchen/dining, two bedrooms and shower room, and the property benefits from as a spacious site extending to about 0.3 acre with outbuildings and adjacent agricultural land.
Accommodation Comprises:
ENTRANCE HALL PVC glazed door, cloaks cupboard, laminate wood flooring.
LIVING ROOM 13’4” x 12’8” (4.06m x 3.88m) - Fireplace with cast iron and tiled inset and tiled hearth, laminate wood flooring, cornicing.
KITCHEN/DINING 12’4” x 11’10” (3.76m x 3.6m) - Range of high and low level units, laminate worktops, stainless steel sink unit, integrated oven and gas hob, extractor canopy, plumbing for washing machine and dishwasher, recessed spot lighting, part tiled walls, PVC glazed door to rear.
No. 1 BEDROOM 13’4” x 11’6” (4.06m x 3.5m)
No. 2 BEDROOM 12’1” x 11’0” (3.68m x 3.35m) - Built-in robe, airing cupboard.
SHOWER ROOM Large shower cubicle with tower panel, wash hand basin and wc, part PVC clad walls, tiled floor.
EXTERNAL: Driveway and large parking area, general purpose store, barn, water tap, spacious gardens.
Agricultural lands extending to about 3.2 Acres (1.3 Hectares).
Services: Mains electricity and water. Drainage by way of septic tank.
Please Note: The majority of the furnishings, appliances and all gardening equipment will be included in the sale.
PLEASE NOTE: All measurements quoted are approximate and are for general guidance only. Any fixtures, fittings, services, heating systems, appliances or installations referred to in these particulars have not been tested and therefore no guarantee can be given that they are in working order. Photographs have been produced for general information and it cannot be inferred that any item shown is included with the property.





