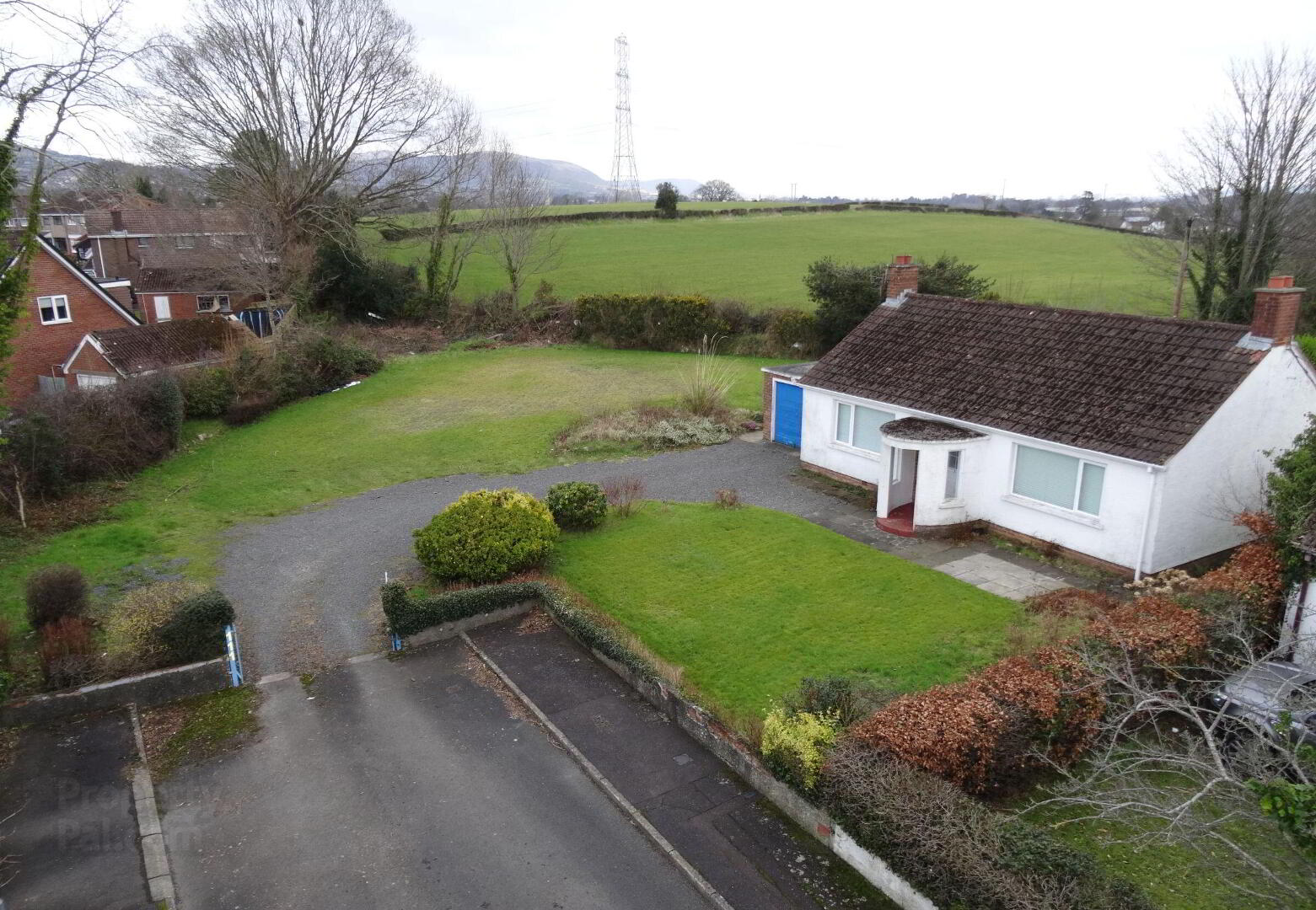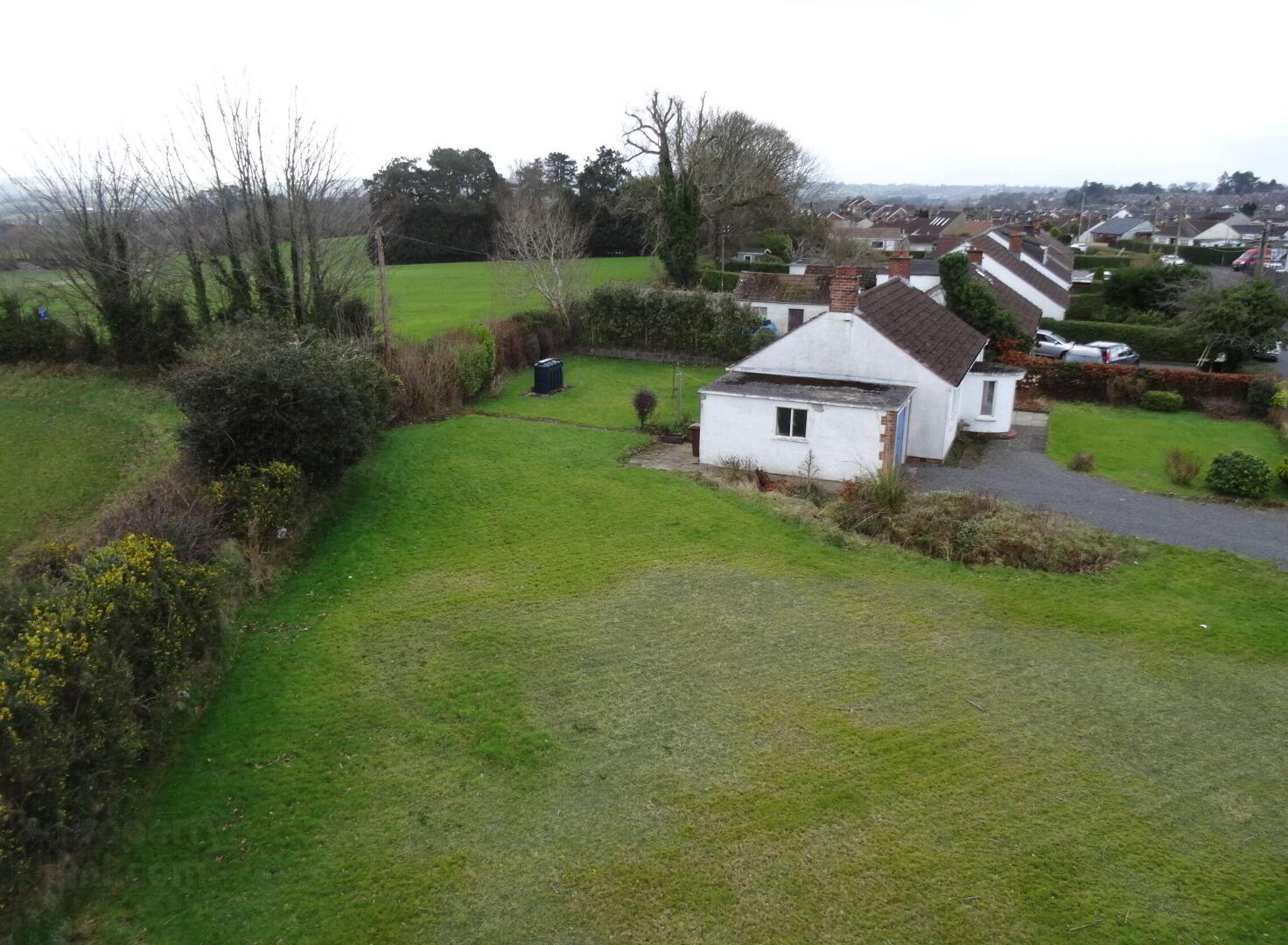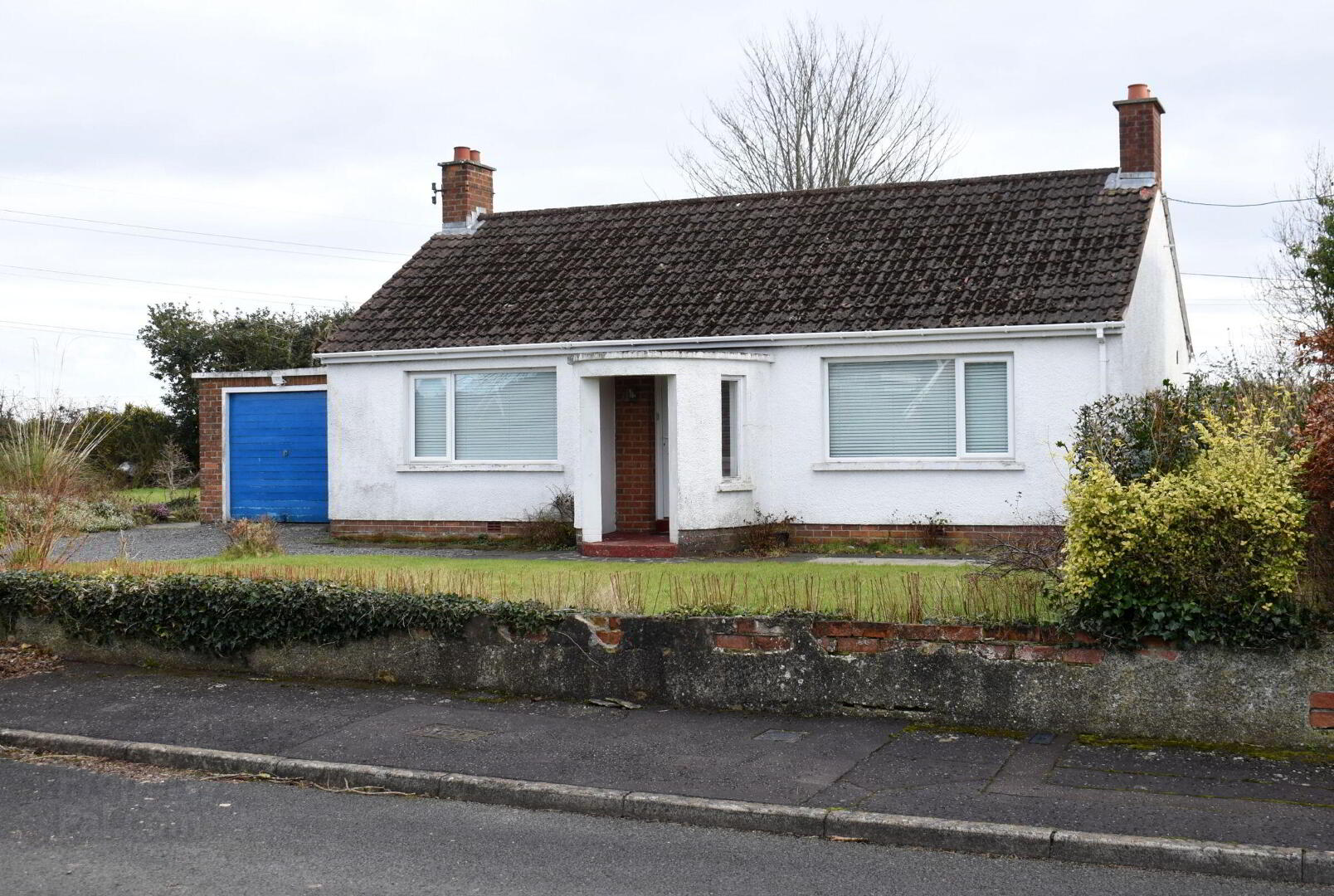


111 Woodland Park,
Lambeg, Lisburn, BT27 4PG
3 Bed Bungalow
Price £225,000
3 Bedrooms
1 Bathroom
1 Reception
Property Overview
Status
For Sale
Style
Bungalow
Bedrooms
3
Bathrooms
1
Receptions
1
Property Features
Tenure
Leasehold
Energy Rating
Broadband
*³
Property Financials
Price
£225,000
Stamp Duty
Rates
£957.00 pa*¹
Typical Mortgage
Property Engagement
Views Last 7 Days
1,161
Views Last 30 Days
6,618
Views All Time
14,398

Features
- Detached bungalow
- Extensive site
- Lounge
- Kitchen
- 3 Bedrooms
- Oil fired central heating
- PVC Double Glazing
- Chain free
A fantastic opportunity to acquire a detached bungalow on a spacious site in the ever popular and sought after Woodland area off the Moss Road at Lambeg.




