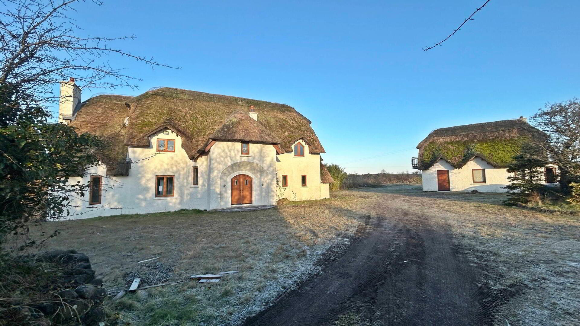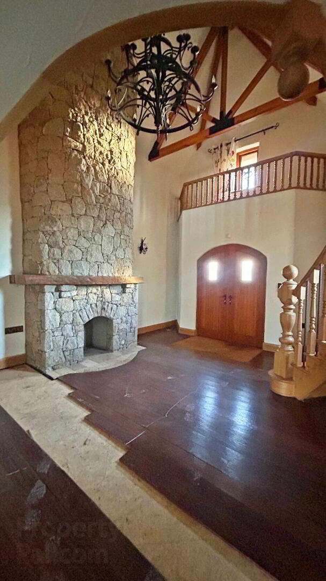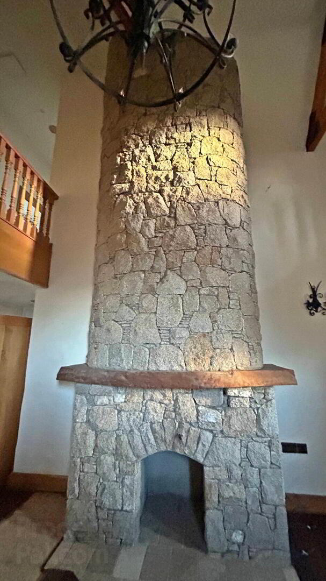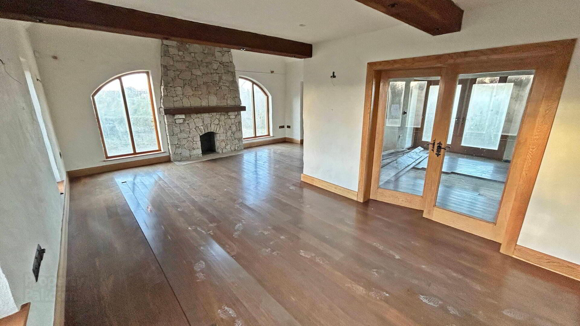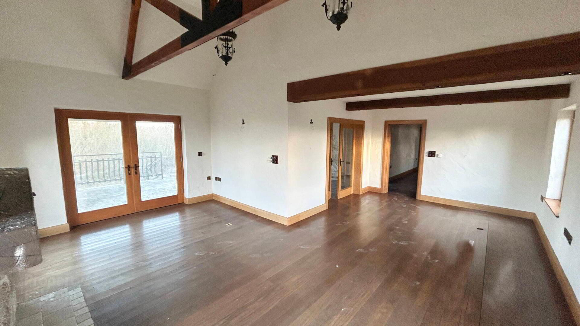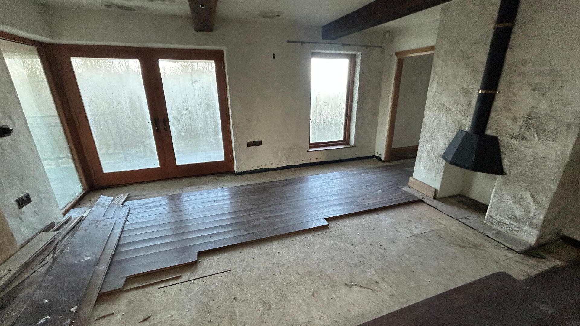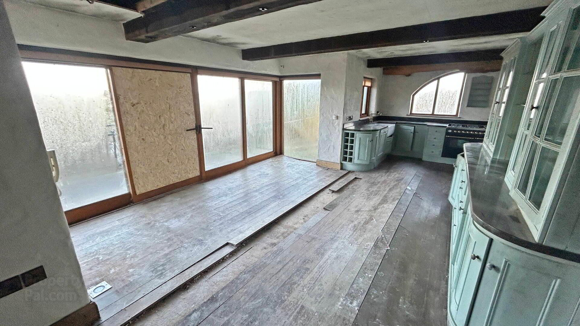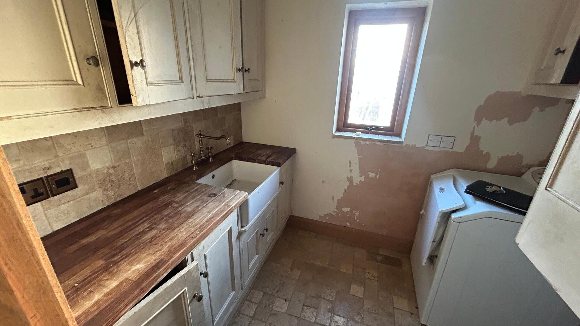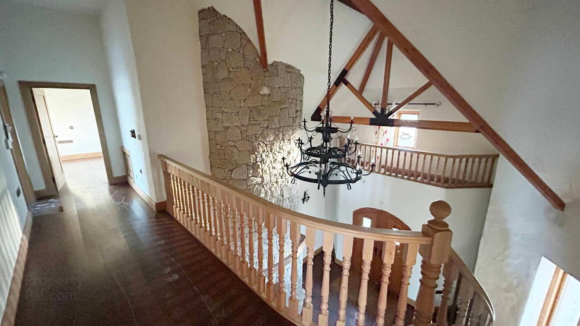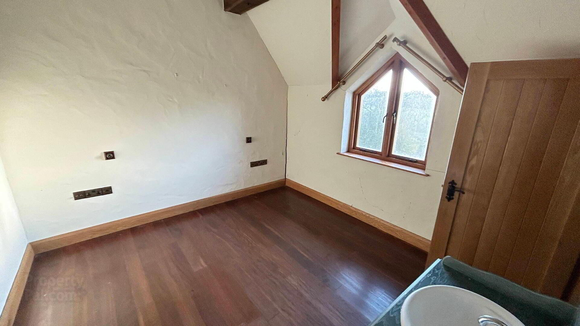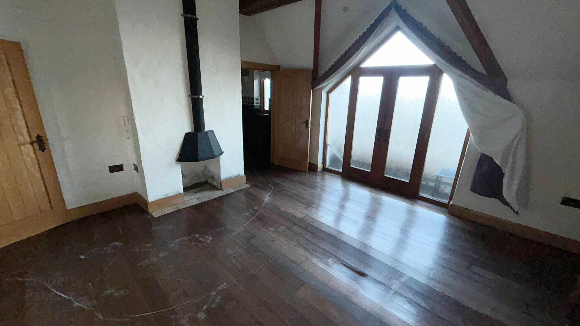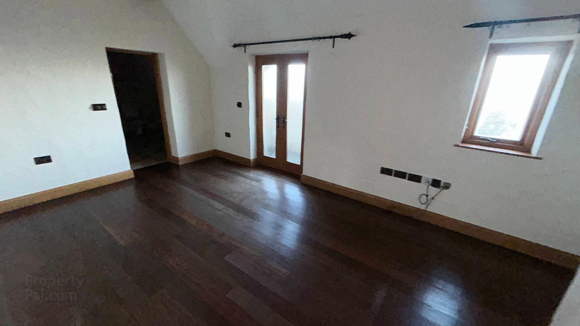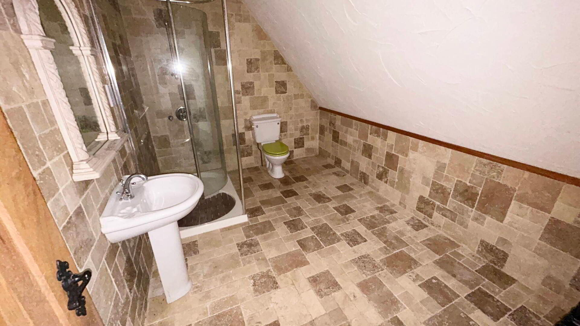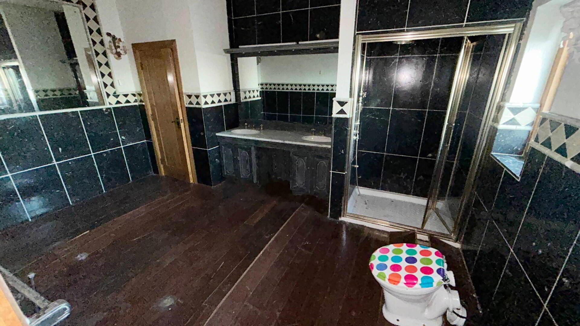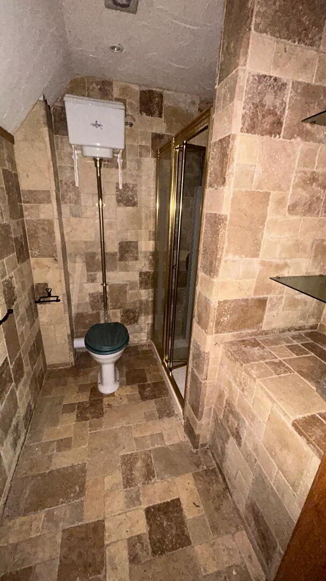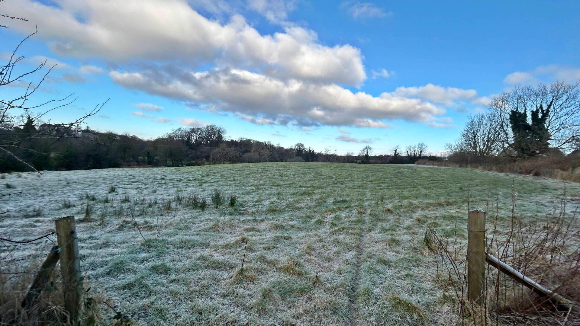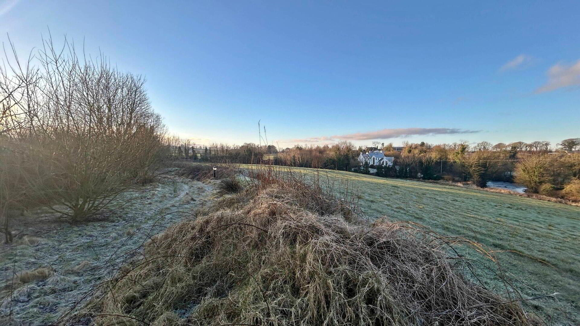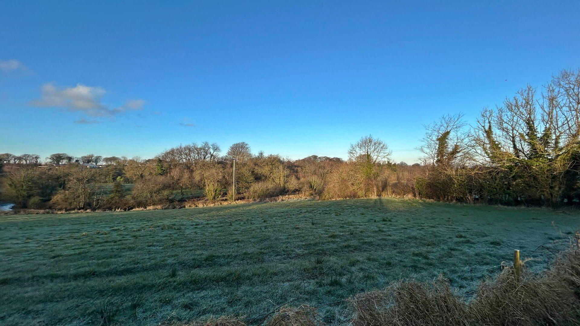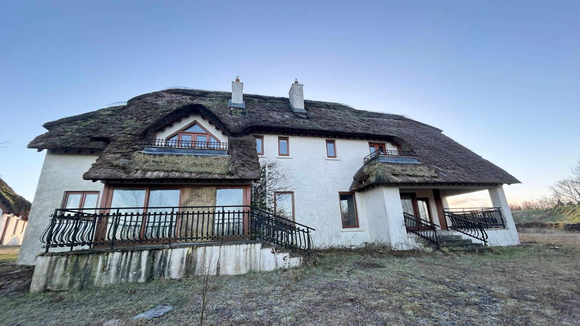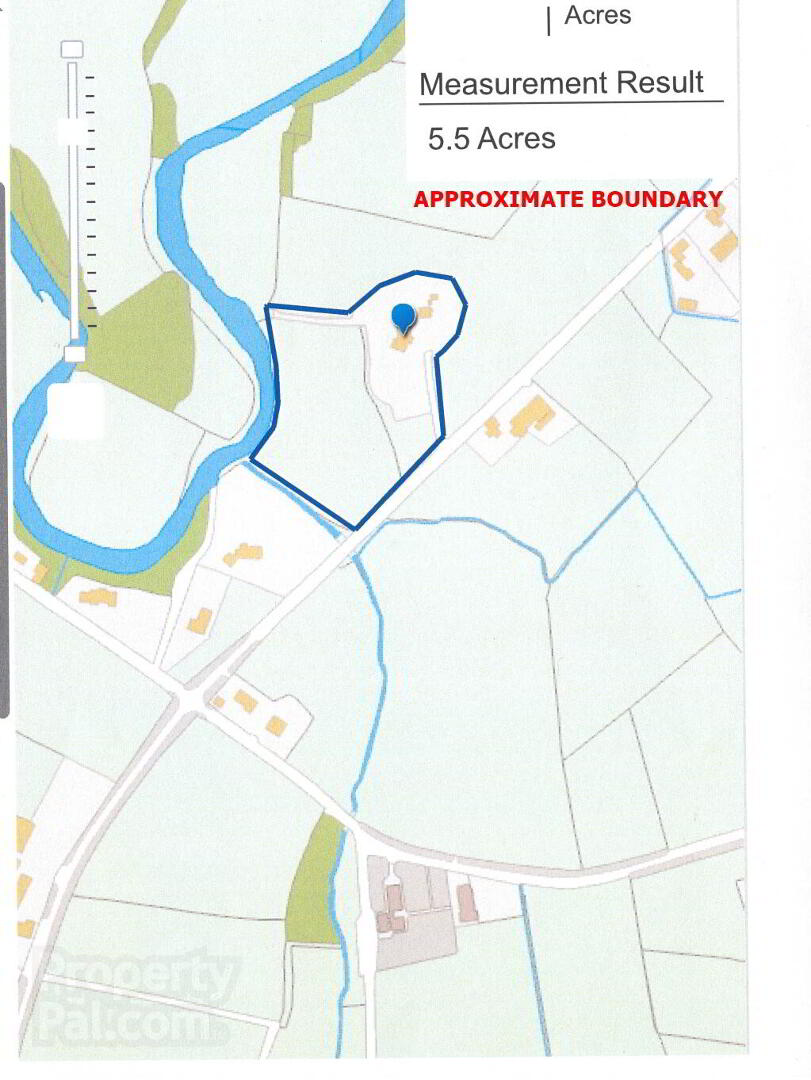111 Gracehill Road,
Stranocum, Ballymoney, BT53 8JD
4 Bed Detached House
Price £275,000
4 Bedrooms
4 Bathrooms
4 Receptions
Property Overview
Status
For Sale
Style
Detached House
Bedrooms
4
Bathrooms
4
Receptions
4
Property Features
Tenure
Freehold
Energy Rating
Broadband
*³
Property Financials
Price
£275,000
Stamp Duty
Rates
£3,069.00 pa*¹
Typical Mortgage
Legal Calculator
Property Engagement
Views Last 7 Days
769
Views Last 30 Days
4,084
Views All Time
63,352
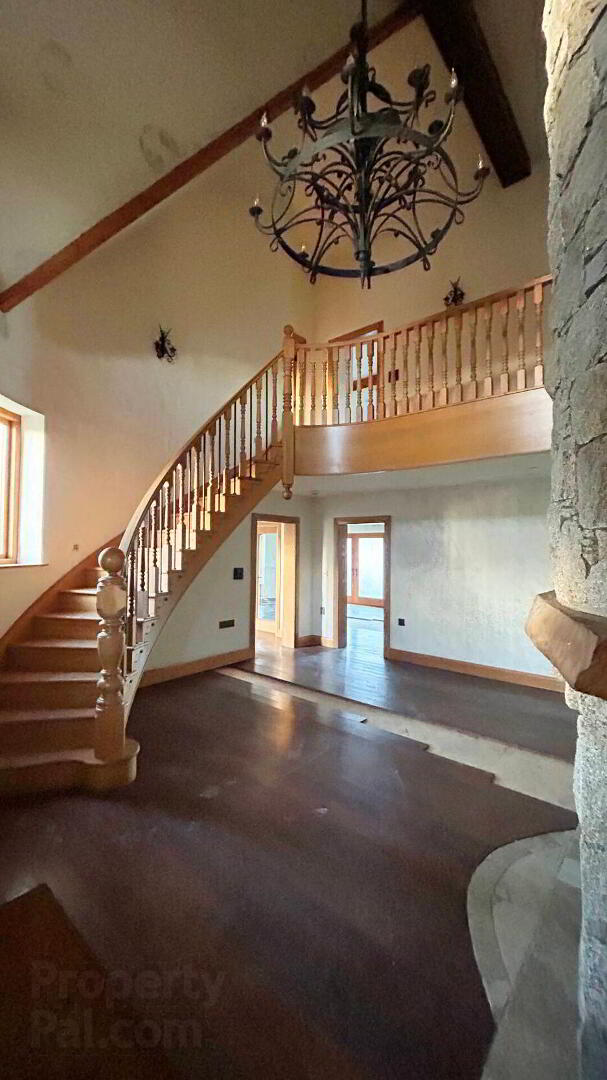
Features
- Main home consists of four bedrooms, living room, lounge, kitchen dining, Large reception hall with fireplace and stone chimney breast
- three of the bedrooms have ensuites
- Large terrace off living room and kitchen
- Property could be one of the North Coasts finest with refurbishment
- River views and river access
- 1 Bedroom annex
- Site extends to approximately 5.5acres
- CASH BUYERS ONLY
PUBLIC NOTICE
Address: 111 Gracehill Road, Stranocum, Ballymoney BT53 8JD
We are acting in the sale of the above property and have received an offer of £370,000.
Any interested parties must submit any higher offers in writing to the selling agent before an exchange of contracts takes place. EPC rating - E
111 Gracehill Road could be the opportunity those looking for their dream home in the countryside. This detached home extends to approximately 3,200sqft and sites of a site of c.5.5acres. In addition to the excellent accommodation in the house and the large site there is also a one bedroom annex / granny flat.
Please note this listing will be for cash buyers only.
- RECEPTION HALL
- Stone fireplace, curved staircase and balcony.
- HALLWAY
- With WC
- LAUNDRY ROOM
- SHOWER ROOM
- LIVING ROOM 7.1m x 6.2m
- L Shaped with stone fireplace. Exposed beams and double doors to veranda.
- LOUNGE 5.0m x 4.5m
- Fireplace and access to balcony/veranda. Access to kitchen.
- KITCHEN/DINING AREA 11.5m x 6.5m
- Access to veranda.
- FIRST FLOOR
- Access vai curved oak staircase overlooking reception hall.
- BEDROOM 1 3.6m x 3.6m
- To front with ensuite.
- BEDROOM 2 4.6m x 5.1m
- Fireplace and access to balcony. Dressing room and ensuite.
- BEDROOM 3 3.4m x 3.5m
- To front.
- BEDROOM 4 5.0m x 4.0m
- To rear with large ensuite. Access to balcony.
- APARTMENT / ANNEX
- GROUND FLOOR
- LIVING ROOM 6.1m x 6.1m
- KITCHEN 2.2m x 3.2m
- FIRST FLOOR
- BEDROOM 8.3m x 6.3m


