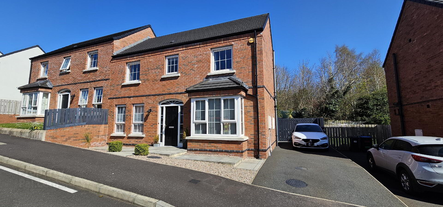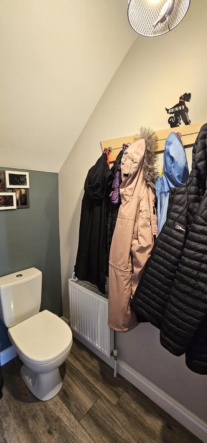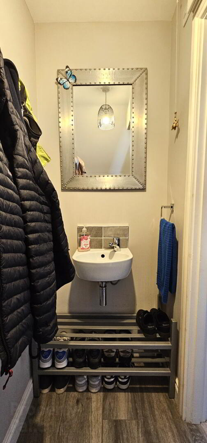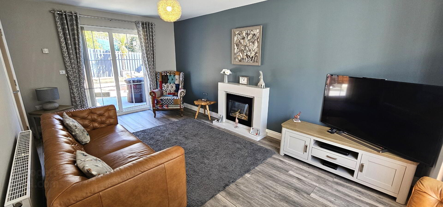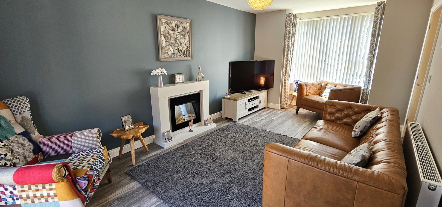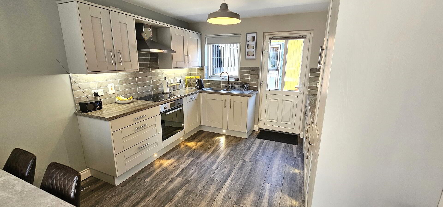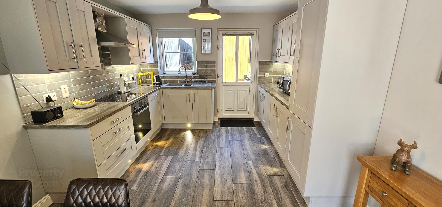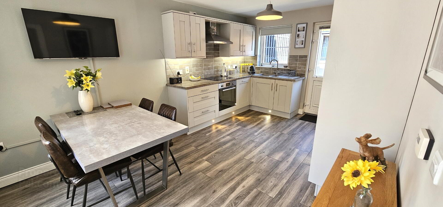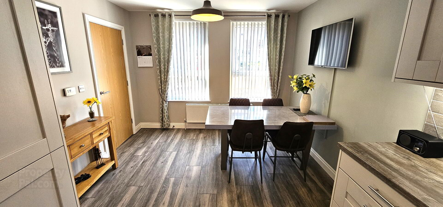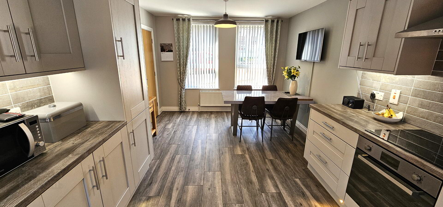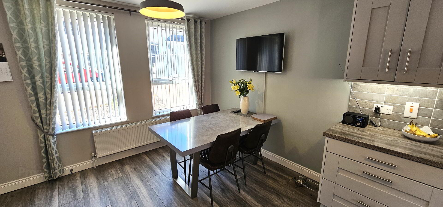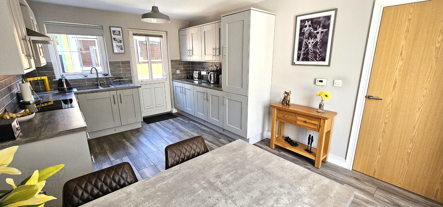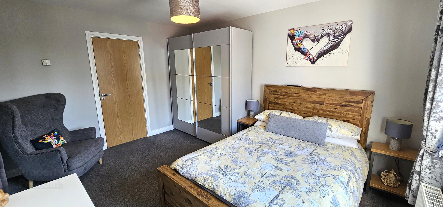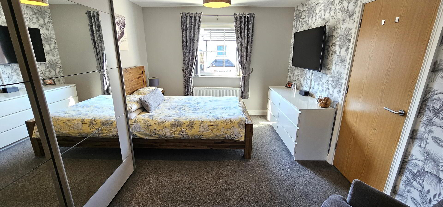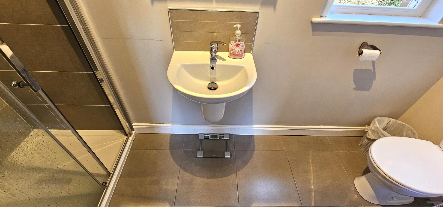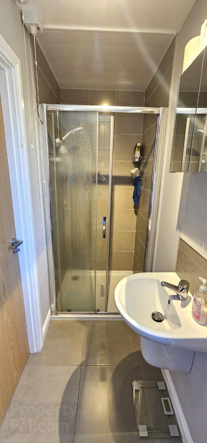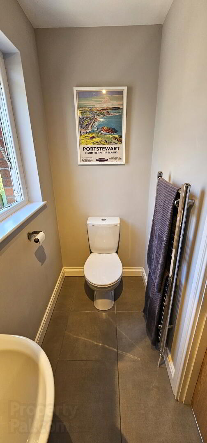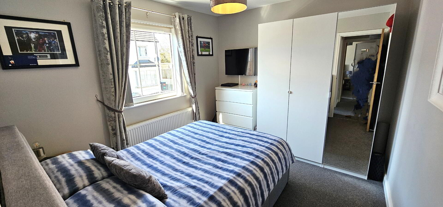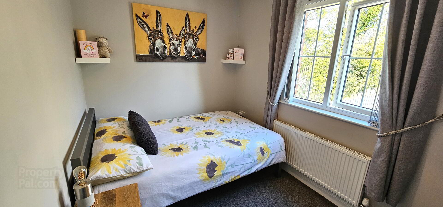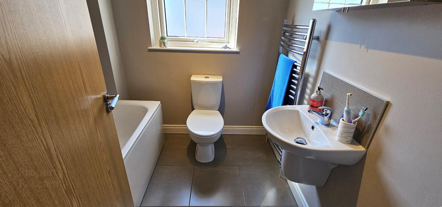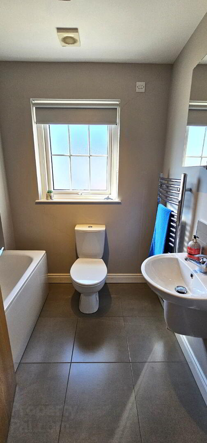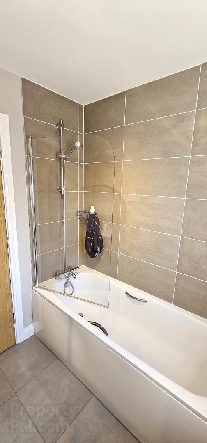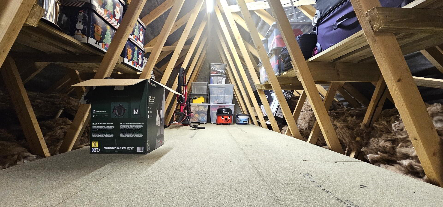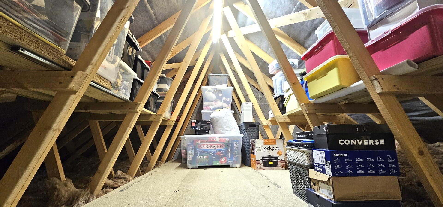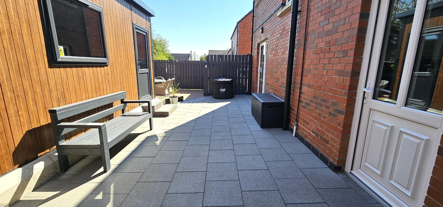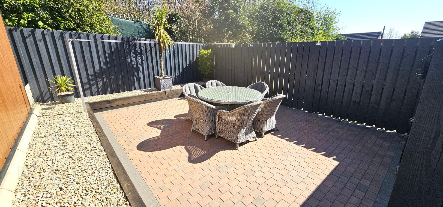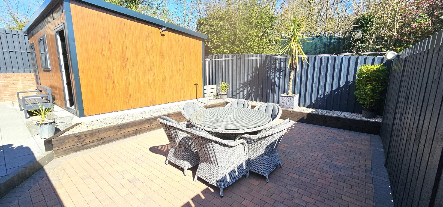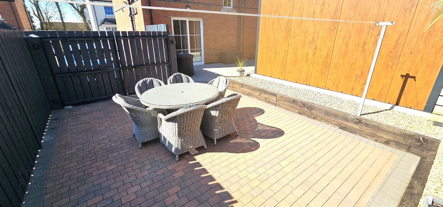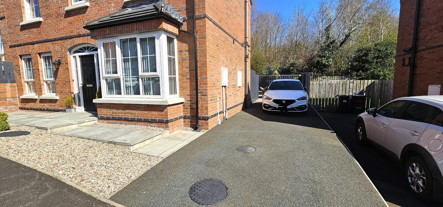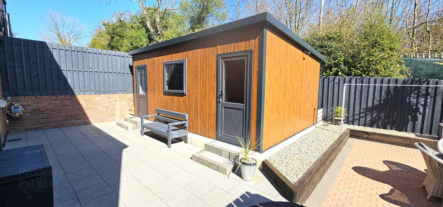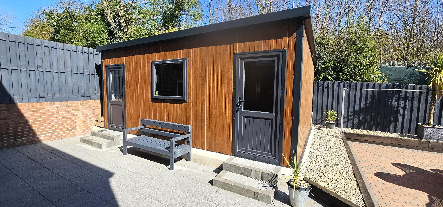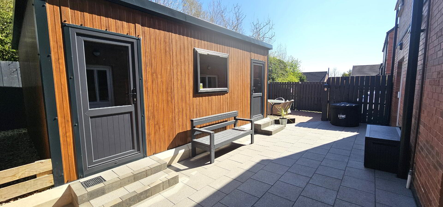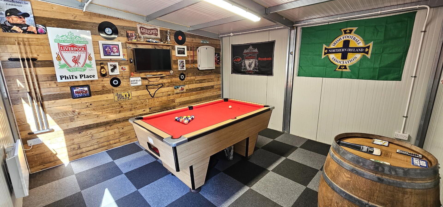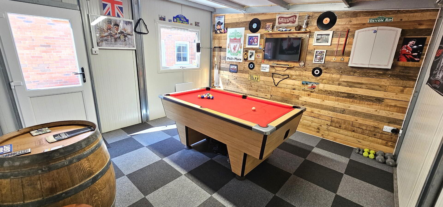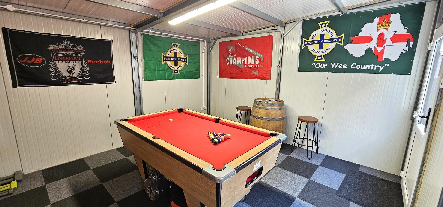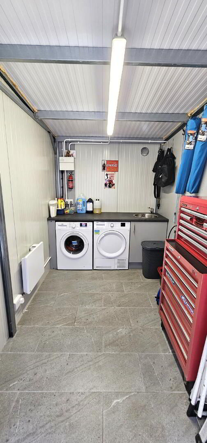111 Fairview Farm Road,
Ballyclare, BT39 9LB
3 Bed Semi-detached House
Offers Over £214,950
3 Bedrooms
2 Bathrooms
1 Reception
Property Overview
Status
For Sale
Style
Semi-detached House
Bedrooms
3
Bathrooms
2
Receptions
1
Property Features
Tenure
Leasehold
Energy Rating
Heating
Gas
Broadband
*³
Property Financials
Price
Offers Over £214,950
Stamp Duty
Rates
£1,007.06 pa*¹
Typical Mortgage
Legal Calculator
Property Engagement
Views All Time
2,164
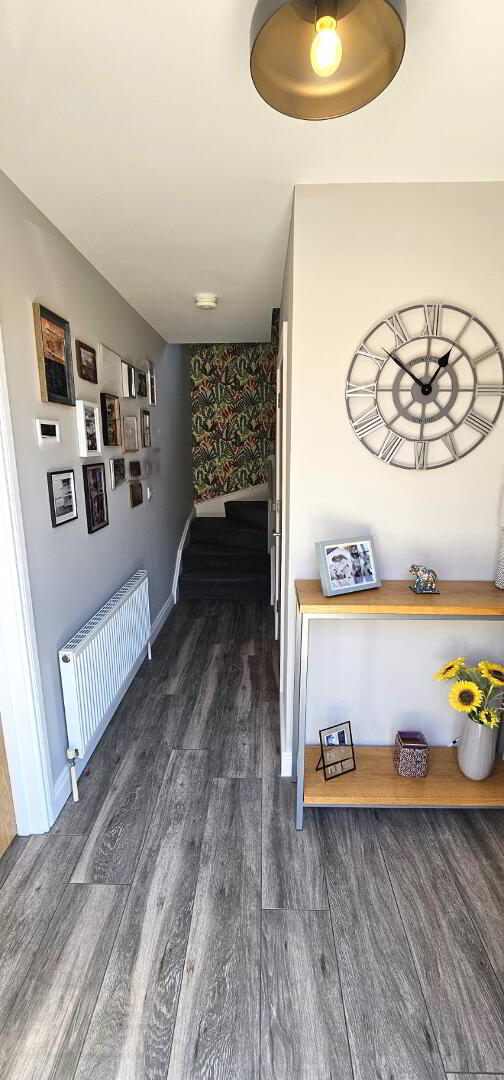
Abbey Real Estate are delighted to bring to the market this beautifully presented three bedroom semi-detached property in the ever popular Fairview Farm Road development in Ballyclare. Internally this property offers excellent family accommodation and has been finished to a high degree of specification. Internally the property comprises of three double bedrooms with master bedroom en-suite, modern fully fitted kitchen with informal dining, lounge, furnished cloakroom and modern family bathroom suite. Off road parking is available with private driveway finished in tarmac and enclosed two tier patio area with surrounding privacy fence and 6m x 4m "Man Cave" with separate utility area. Structure could be used a variety of purposes including commercial, office, nail bar, hairdressers & dog grooming for example. Other benefits include gas heating and UPVC double glazed windows.
The property is located just off the Doagh Road and is in walking distance to all local schools, Town Centre, bus station, shops, Ballyclare Leisure Centre, parks and restaurants. Early viewing is recommended to avoid disappointment.
Entrance- Hardwood front door. Wooden floor effect ceramic tiled floor. Single radiator.
Furnished cloakroom - Push button WC. Floating sink with splashback. Wooden floor effect ceramic tiled floor. Single radiator. Extractor fan.
Lounge - 19'4" x 10'7" ( 5.91m x 3.23m). Attractive feature fireplace with electric fire inset. Wooden floor effect ceramic tiled floor. Built in storage cupboard. Double radiator. Upvc double glazed bay window. Upvc patio doors leading to rear.
Kitchen- 17'1" x 10'8" ( 5.22m x 3.27m). Excellent range of modern quality finished units with waste disposal sink unit. Integrated oven and hob with overhead stainless steel extractor fan. Integrated dishwasher. Integrated fridge freezer. Complementary wall tiles. Wooden effect tiled floor. Double radiator. 3 x Upvc double glazed windows. Upvc double glazed door leading to rear.
1st floor and landing - Access to fully floored loft with attic ladders. Hot press with gas boiler.
Master bedroom 1 - 13'6" x 10'8" ( 4.12m x 3.25m). Double radiator. Upvc double glazed window.
En- suite - Modern three piece white suite with fully tiled shower cubicle with electric shower. Floating sink with tiled splashback. High power extractor fan. Push button WC. Chrome heated towel rail ceramic tiled floor. Upvc double glazed window.
Bathroom- Modern three piece white suite comprising of panelled bath with thermostatic shower attachment, floating sink with tiled splashback and push button WC. Ceramic tiled floor. Chrome heated towel rail. Extractor fan. Upvc double glazed window.
Bedroom 2 - 10'9" x 9'6" ( 3.29m x 2.90m). Single radiator. Upvc double glazed window.
Bedroom 3 - 10'9" x 7'3" ( 3.29m x 2.23m ). Single radiator. Upvc double glazed window.
Outside - Tarmac driveway. Pink pebble stone area to front. Outside side security lights. Water tap. Double gates leading to front.
Completely maintenance free two tier paved patio area.
Man cave structure-6 x 4 metres Pre fabricated structure, fully insulated with electric heating. Upvc double glazed window. Upvc double glazed door. Part uitily room- ceramic tiled floor. Range of units with sink. Plumbed for washing machine. Access for tumble dryer. Double air vents. Electric heater. Upvc double glazed window. LED lighting.


