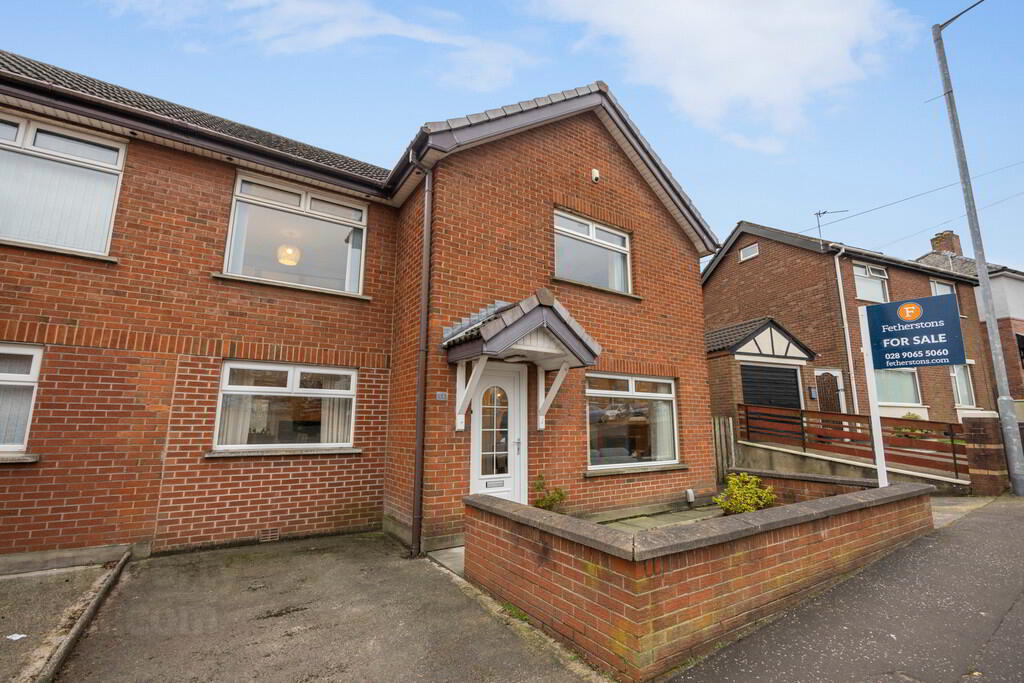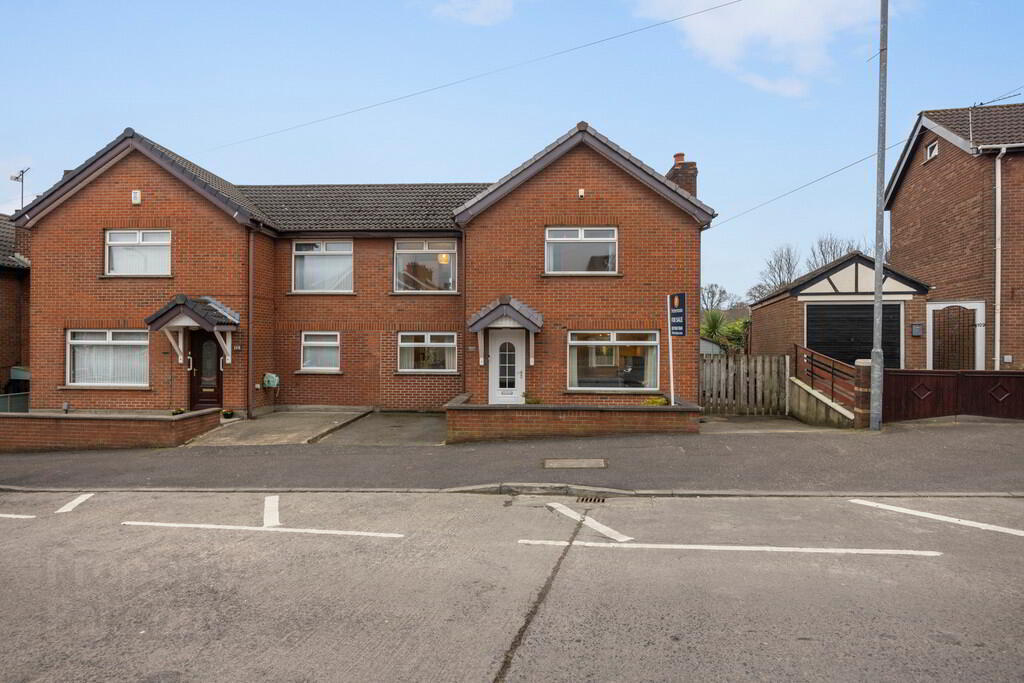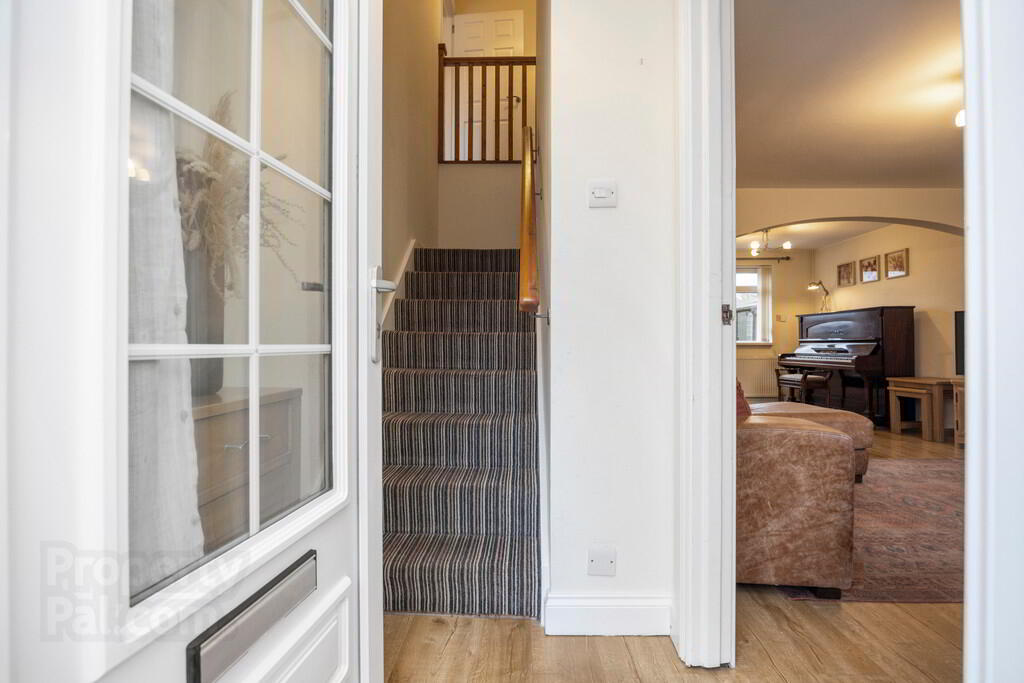


111 Dunraven Park,
Belfast, BT5 6BS
3 Bed Semi-detached House
Sale agreed
3 Bedrooms
1 Bathroom
2 Receptions
Property Overview
Status
Sale Agreed
Style
Semi-detached House
Bedrooms
3
Bathrooms
1
Receptions
2
Property Features
Tenure
Not Provided
Energy Rating
Broadband
*³
Property Financials
Price
Last listed at Offers Over £225,000
Rates
£1,137.25 pa*¹
Property Engagement
Views Last 7 Days
102
Views All Time
4,648

Features
- Well Presented Semi-Detached Villa
- Excellent Location Close To Ballyhackamore & Bloomfield
- Bright And Spacious Lounge
- Kitchen Open To Dining And Living Area
- Three Generous Bedrooms
- Well Appointed First Floor Bathroom
- Low Maintenance Paved Rear Garden
- Driveway Parking / Large Shed With Utility Area
- Gas Heating / Double Glazing
- Very Well Maintained By Present Vendor
The accommodation is deceptively spacious and comprises of a large through lounge and a modern open plan kitchen / living / dining room on the ground floor. Three generous bedrooms and a well appointed bathroom are to the first floor.
The property further benefits from driveway parking for several cars, a large shed and a low maintenance rear garden with a lovely Southerly aspect.
Early viewing is highly recommended.
ENTRANCE HALL uPVC front door, laminate wooden floor
LOUNGE 20' 10" x 13' 5" (6.36m x 4.10m) Feature fireplace, laminate wooden floor
KITCHEN / LIVING / DINING 17' 7" x 16' 1" (5.37m x 4.91m) Excellent range of high and low level units with chrome handles, formica work surfaces, integrated oven and hob with chrome extractor fan, stainless steel sink unit, space for fridge freezer, plumbed for dishwasher, plumbed for washing machine, spot lighting, doors to rear garden.
L shape - measurements at widest points.
LANDING Roof space access, hotpress
BEDROOM 13' 5" x 8' 9" (4.11m x 2.68m) Built in storage
BEDROOM 14' 9" x 9' 4" (4.5m x 2.87m) Built in double mirror robes, laminate wooden floor
BEDROOM 9' 6" x 6' 2" (2.92m x 1.88m) Laminate wooden floor
BATHROOM Curved panel bath with drench style shower over, wall hung wash hand basin with chrome taps, low flush w.c, towel radiator, tiled floor, partly tiled walls, spot lighting,
OUTSIDE Enclosed front garden with two driveways.
Private, paved rear garden with a southerly aspect.
Large wooden garage / shed with light and power.




