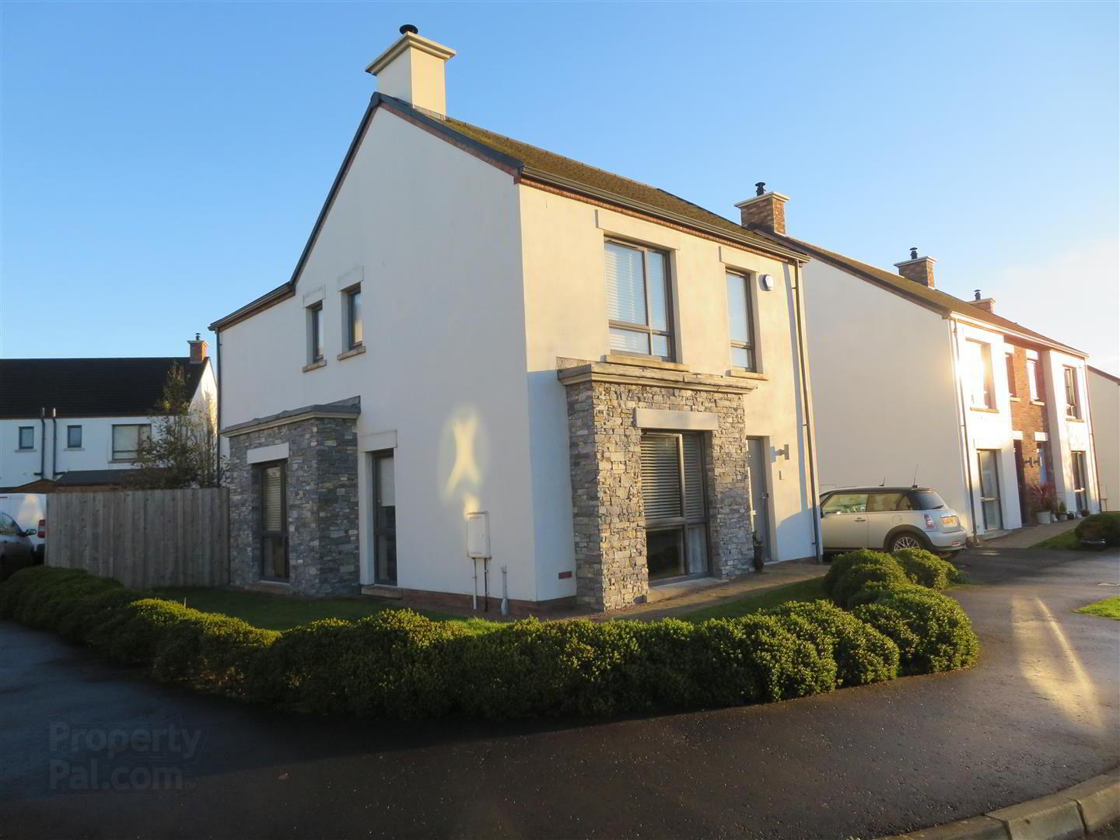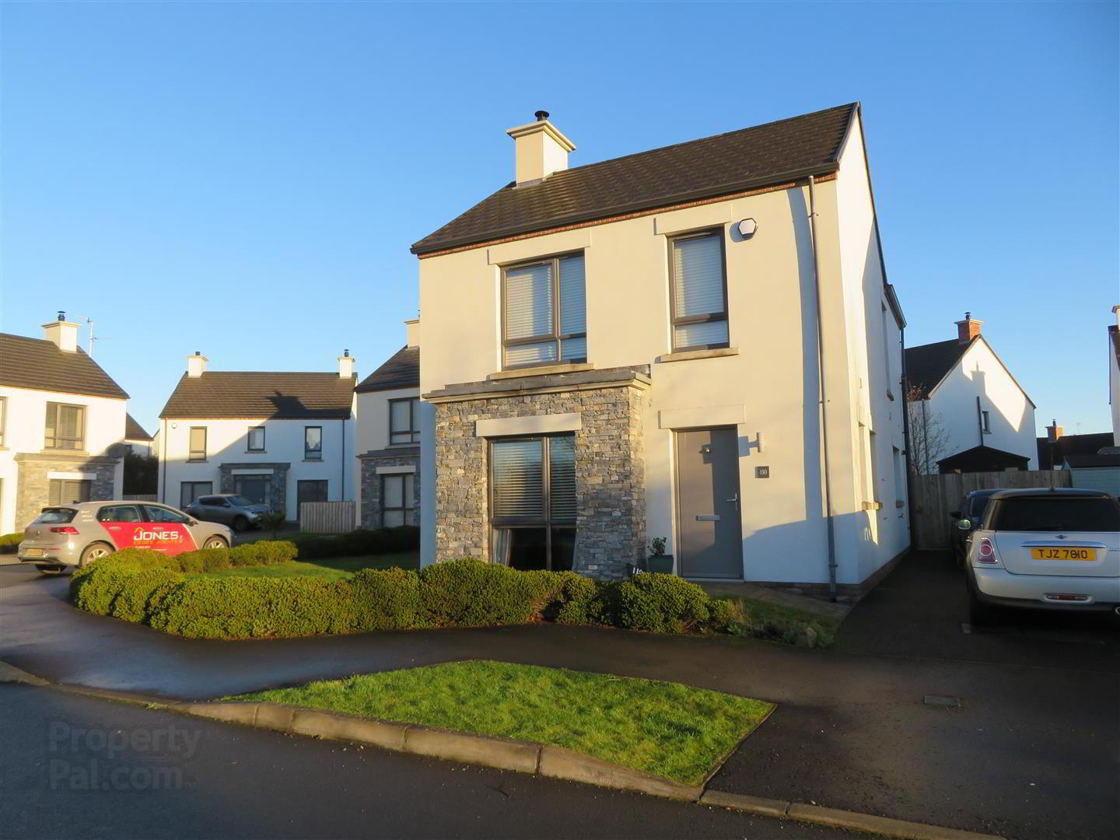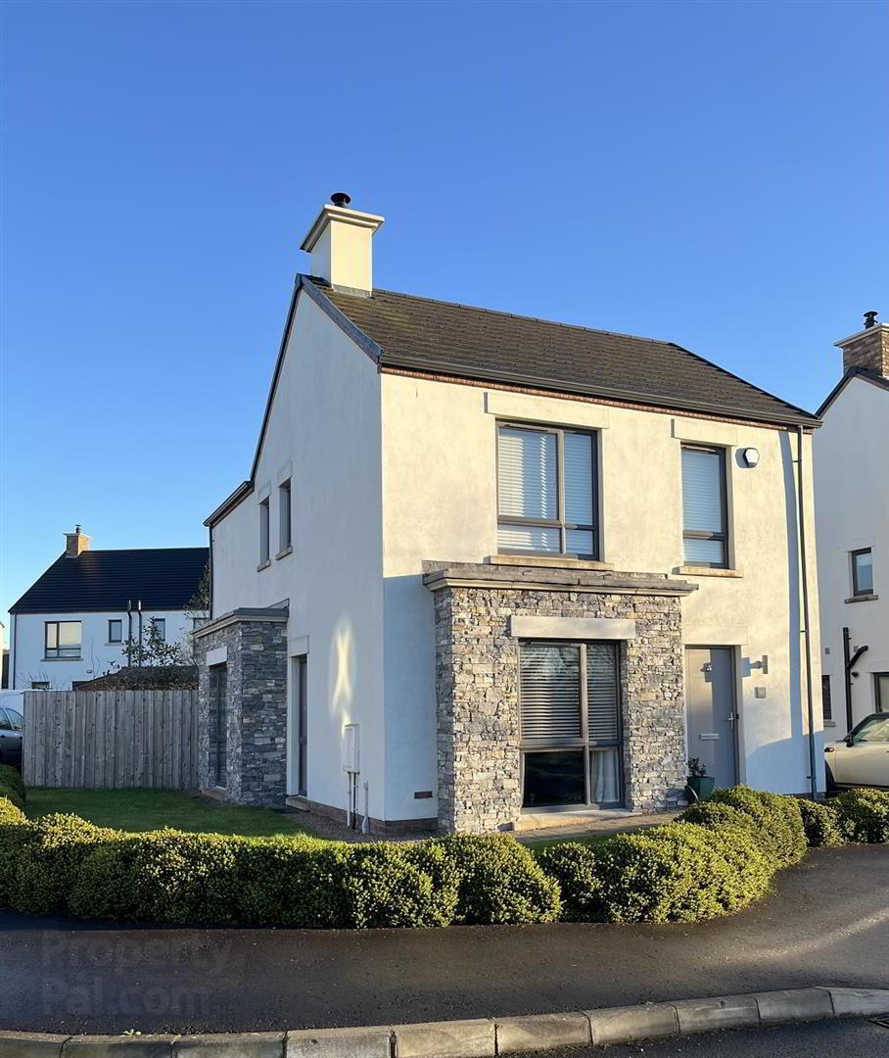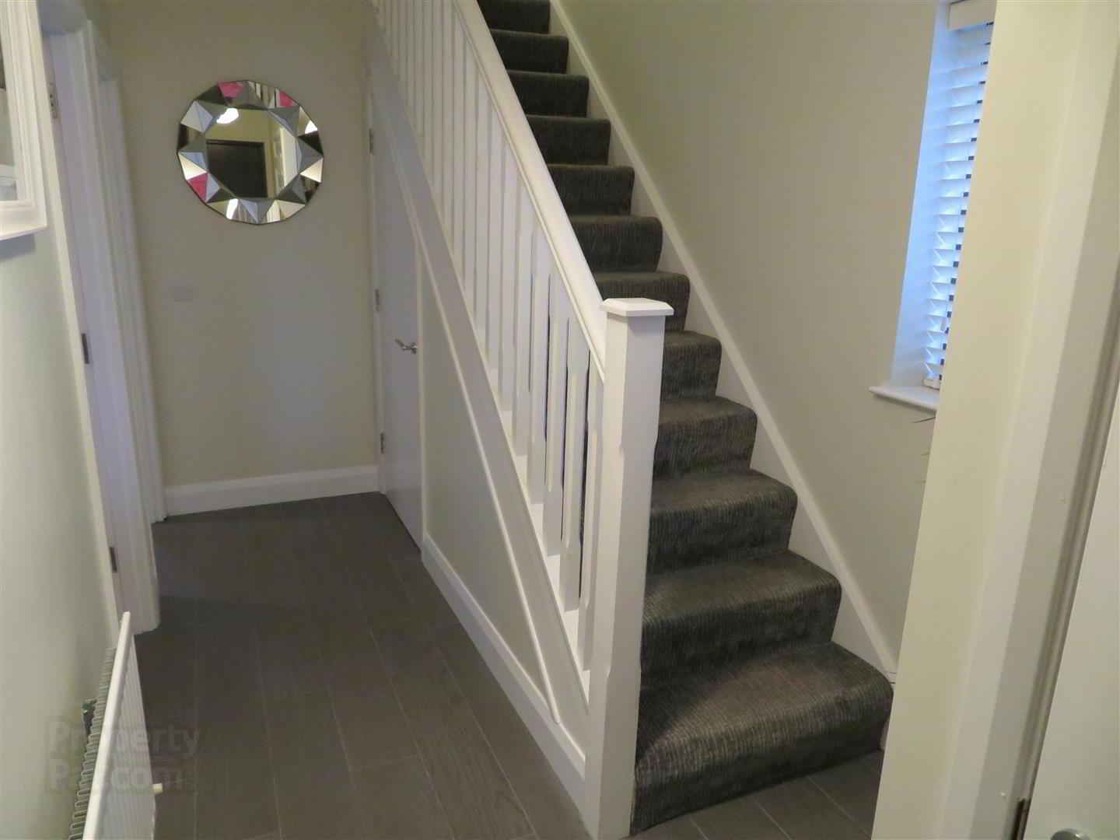110 The Hollows,
Lurgan, BT66 7FU
4 Bed Detached House
Offers Over £215,000
4 Bedrooms
2 Bathrooms
2 Receptions
Property Overview
Status
For Sale
Style
Detached House
Bedrooms
4
Bathrooms
2
Receptions
2
Property Features
Tenure
Freehold
Energy Rating
Broadband
*³
Property Financials
Price
Offers Over £215,000
Stamp Duty
Rates
£1,314.17 pa*¹
Typical Mortgage
Property Engagement
Views Last 7 Days
1,120
Views Last 30 Days
2,270
Views All Time
6,968
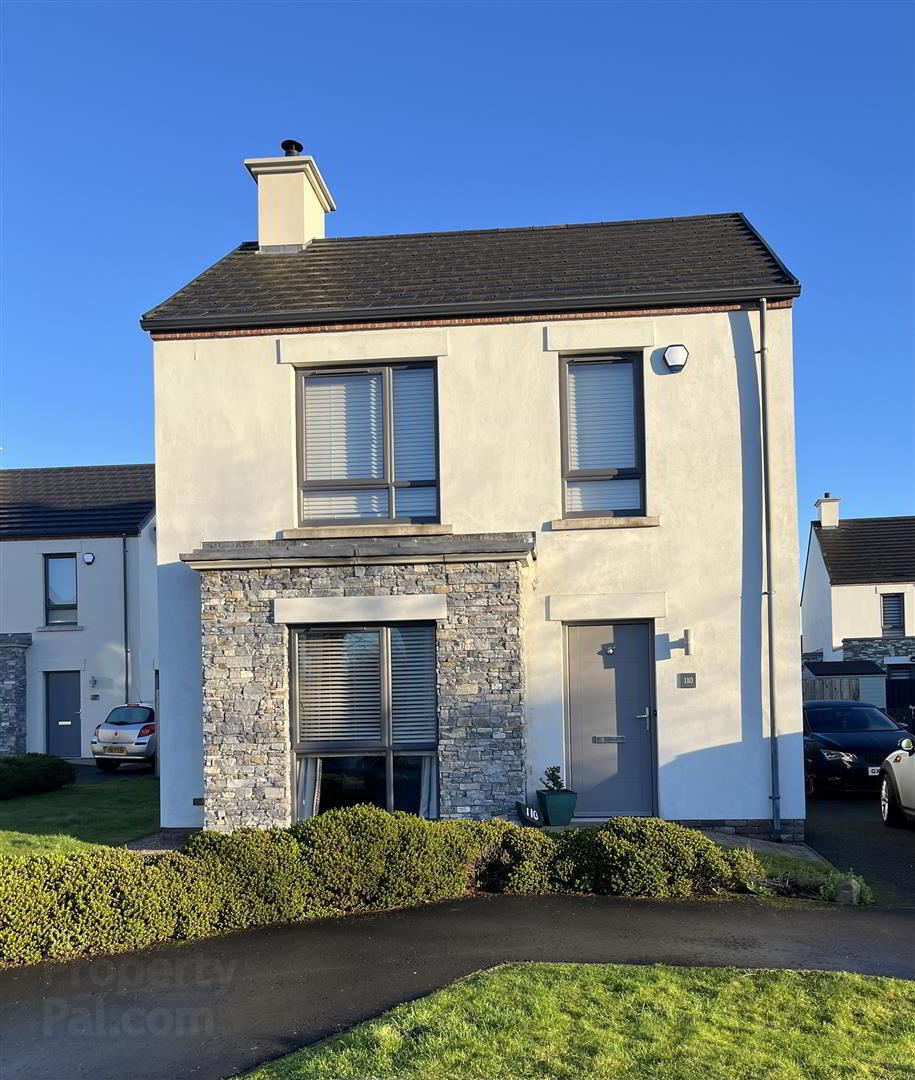
Features
- Four Bedrooms, master with ensuite
- Spacious Living Room with Multi Fuel Stove
- Modern open plan kitchen/dining/living
- Ground floor WC
- Modern first floor family bathroom
- Enclosed Rear Garden
- Tarmac Driveway
- Gas Central Heating
- PVC Double Glazing
This bright and modern home is the popular Beckett house type from Hilmark Homes, boasting a quality finish throughout. Offering well appointed living accommodation which comprises four bedrooms, master with ensuite, and spacious living room with multi fuel stove, large kitchen/dining/living space, ground floor WC and family bathroom. The fully enclosed rear comprises paved patio and lawn, a lovely surrounding for summer entertaining.
Well presented throughout, this is quite simply a great family home with today’s modern living in mind. Viewing strongly recommended by the selling agent to fully appreciate all this home has to offer.
- Entrance Hall
- Accessed via composite front, built in storage under stairs and tiled flooring.
- Ground Floor WC
- Pedestal wash hand basin, WC and tiled flooring.
- Living Room 4.60m x 3.78m (15'1 x 12'5)
- 15’1 x 12’5 Bright living room with multi fuel stove on tiled hearth and carpet flooring.
- Kitchen/Living/Dining 6.68m x 5.66m (deepest points) (21'11 x 18'7 (deep
- Modern fitted kitchen with good range of high and low level units, integrated fridge freezer and dishwasher, space for free standing range cooker with stainless steel extractor above, stainless steel sink unit with mixer tap. Generous open plan living/dining area, tiled flooring throughout, partially tiled walls, recessed lights and double patio doors to rear.
- Utility Room
- Plumbed space for washing machine, space for tumble dryer, sink unit with drainer, fitted cupboards, houses boiler, tiled flooring and back door to rear garden.
- Landing
- Carpet flooring on stairs and landing, built in storage and access to roof space.
- Bedroom 1 3.68m x 3.45m (12'1 x 11'4)
- Front aspect master bedroom with carpet flooring and ensuite shower.
- Ensuite
- Modern ensuite with generous shower, wash hand basin, dual flush WC and heated towel rail, tiled floor and partially tiled walls.
- Bedroom 2 3.15m x 3.02m (10'4 x 9'11)
- Rear aspect double bedroom with range of fitted furniture, carpet flooring.
- Bedroom 3 3.02m x 2.72m (9'11 x 8'11)
- Rear aspect double bedroom with carpet flooring.
- Bedroom 4 2.62m x 2.44m (8'7 x 8)
- Front aspect single bedroom with carpet flooring.
- Bathroom 3.76m x 1.96m (12'4 x 6'5)
- Modern bathroom suite comprising panel bath, walk in shower, wash hand basin dual flush WC and heated towel rail. Tiled floor, partially tiled walls and recessed lights.
- Outside
- Spacious tarmac driveway to side of house. Front and side garden laid in lawn with mature planted hedging. Fully enclosed rear comprising paved patio, lawn and mature planted shrub beds.


