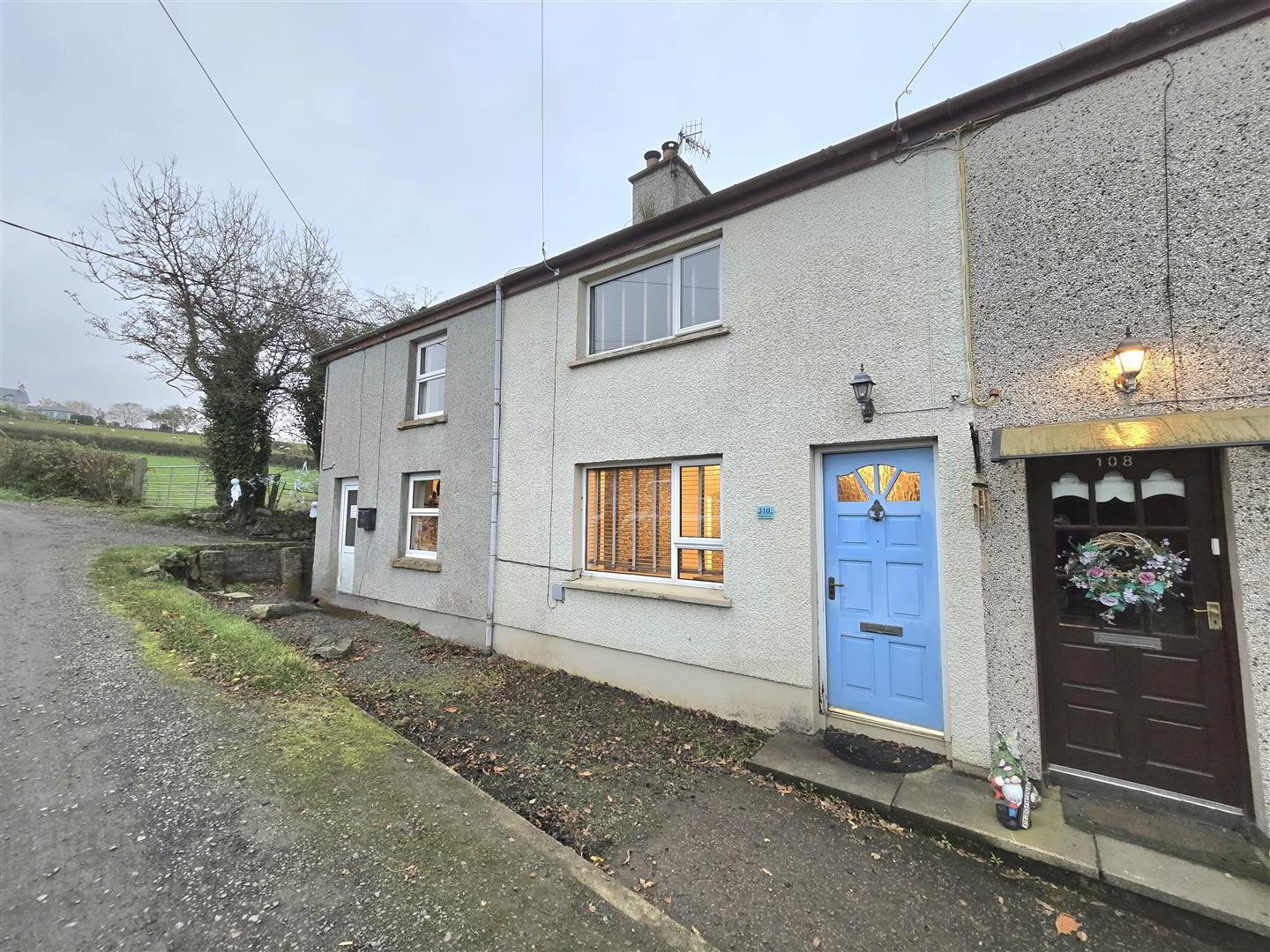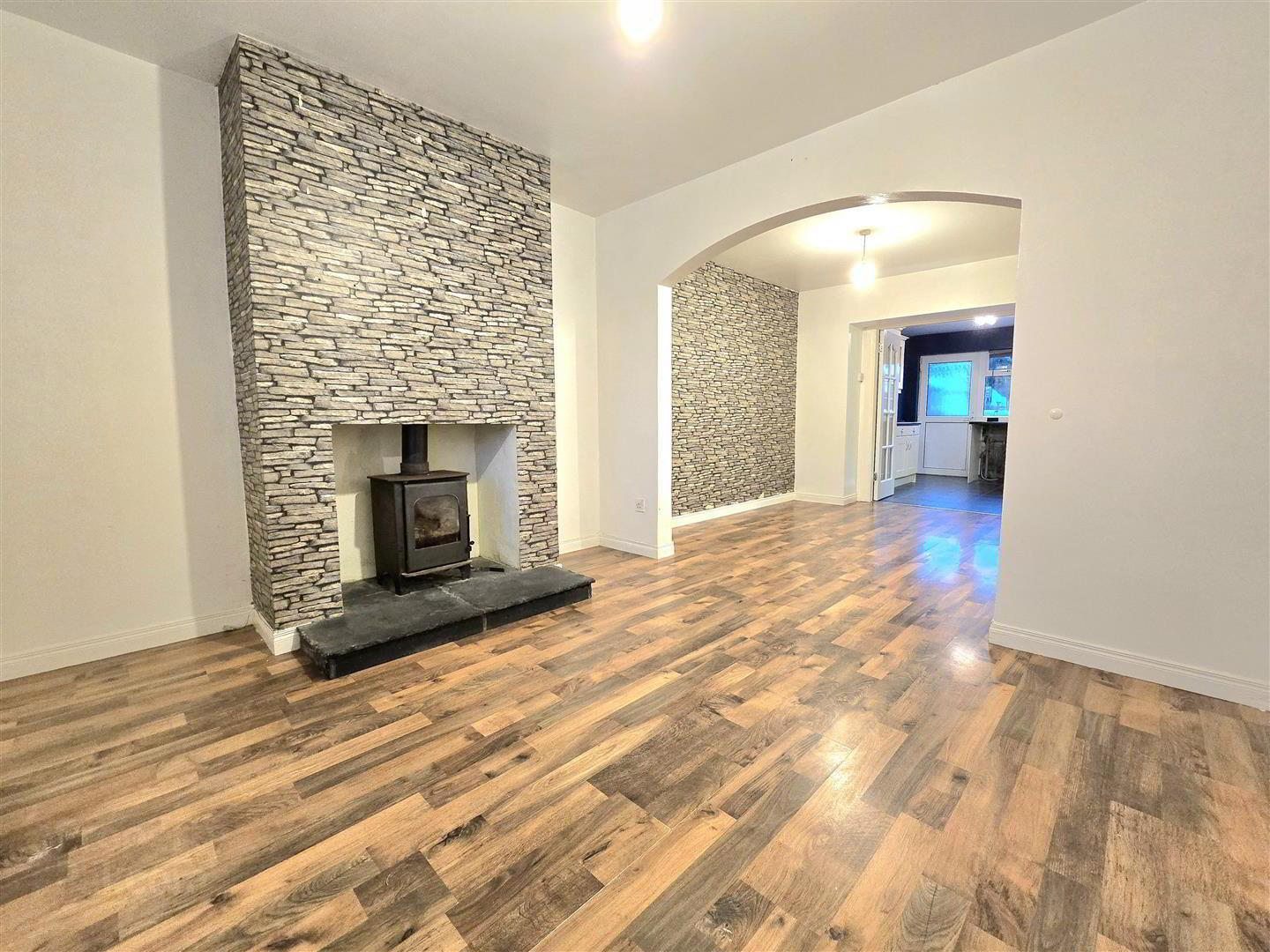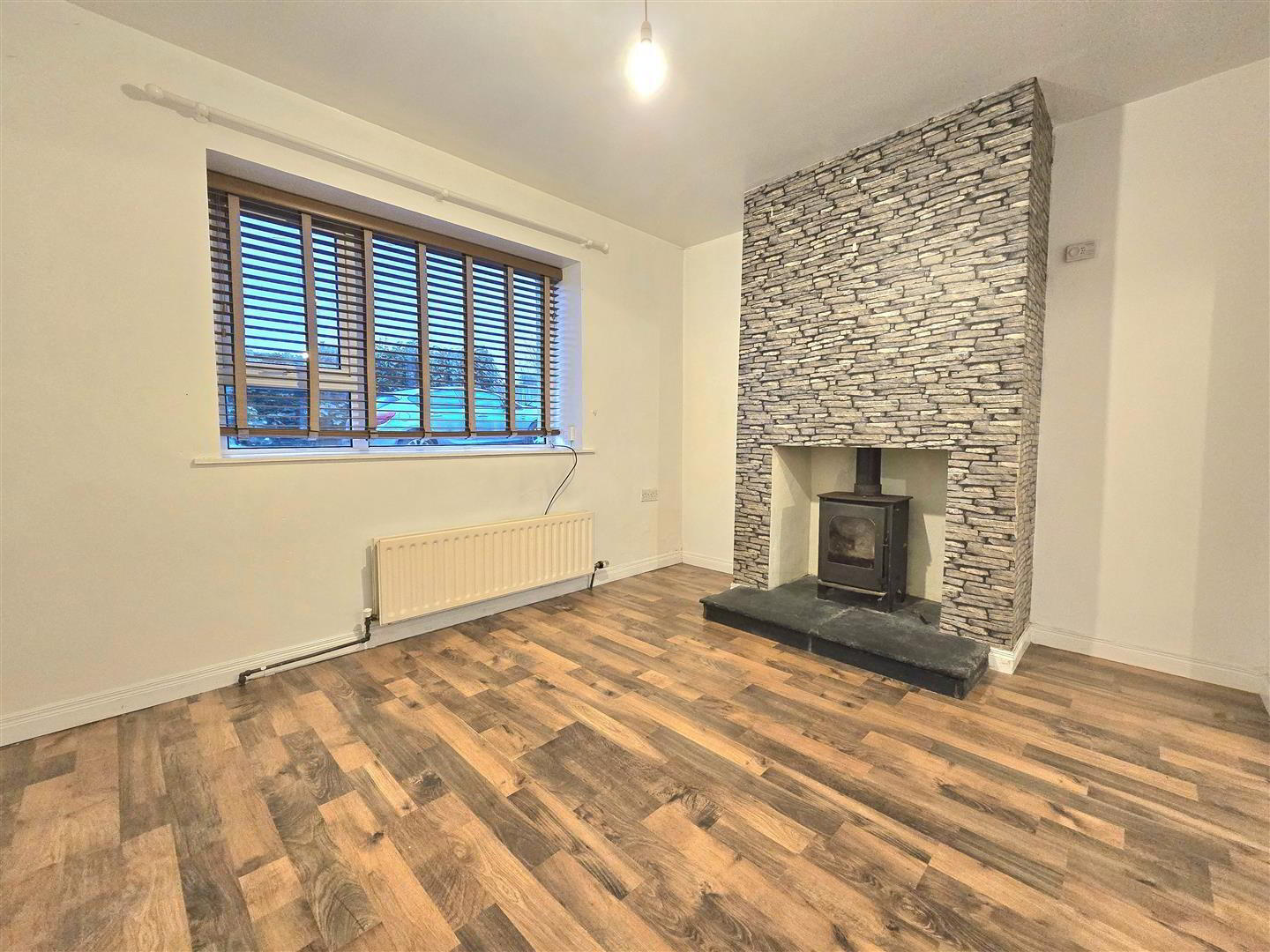


110 Slaght Road,
Ballymena, BT42 2JJ
2 Bed Terrace House
Offers Around £95,000
2 Bedrooms
1 Bathroom
2 Receptions
Property Overview
Status
For Sale
Style
Terrace House
Bedrooms
2
Bathrooms
1
Receptions
2
Property Features
Tenure
Freehold
Energy Rating
Broadband
*³
Property Financials
Price
Offers Around £95,000
Stamp Duty
Rates
£826.96 pa*¹
Typical Mortgage
Property Engagement
Views Last 7 Days
1,576
Views All Time
5,923

Features
- Mid Terrace Cottage
- Two Formal Reception Rooms including Living Room and Dining Room
- Large contemporary bathroom fitted with roll top bath, WHB, LFWC and shower cubicle with electric shower
- Oil fired heating system
- PVC Double glazed external windows
- Large garden to the rear with patio area
- Quiet countryside location approximately three miles from Ballymena Town Centre
- Chain free
Personal inspection is highly recommended in order to fully appreciate the quality of this fine home and early viewing is recommended in order to avoid disappointment.
- Ground Floor
- Entrance Hallway 2.83 x 1.02 (9'3" x 3'4")
- Hardwood effect front door. Wood effect laminate flooring.
- Living Room 3.44 x 3.02 (11'3" x 9'10")
- Wood burning stove on a slate hearth. Wood effect laminate flooring. Open plan with dining room.
- Dining Room 2.9 x 2.6 (9'6" x 8'6")
- Wood effect laminate flooring. Double French doors opening to the kitchen. Open plan with living room.
- Kitchen 3.34 x 2.85 (10'11" x 9'4")
- Modern fitted kitchen with a range of eye and low level units. Formica worktops with tiled splashback areas. Space for cooker with stainless steel extractor fan above. Space for large fridge/freezer. Plumbed for a washing machine. PVC Back door. Tiled floor.
- Inner Hallway 2.73 x 0.94 (8'11" x 3'1")
- Tiled floor. Under stairs storage space.
- Bathroom 3.33 x 1.66 (10'11" x 5'5")
- Fitted with a contemporary white bathroom suite including roll top bath, WHB, LFWC and shower cubicle with electric shower. Heated towel rail. Tiled floor.
- First Floor
- Landing
- Bedroom 1 2.94 x 2.94 (9'7" x 9'7")
- (Max)
- Bedroom 2 4.59 x 2.99 (15'0" x 9'9")
- (Max). Wood effect laminate flooring.
- Outside
- Large back garden, laid in lawn and fully enclosed by wooden fencing. Hardscaped patio area.
Garden shed, with lights and power.
Pedestrian right of way in place.





