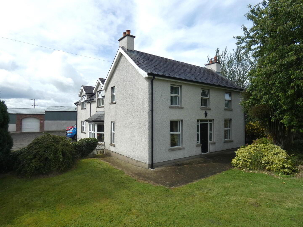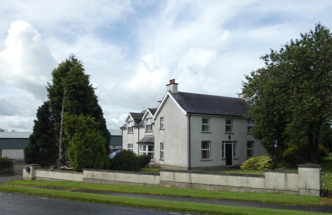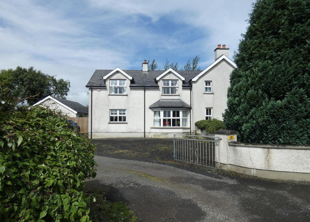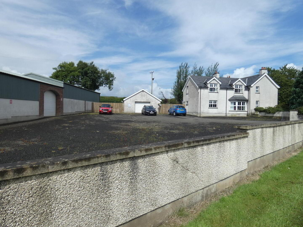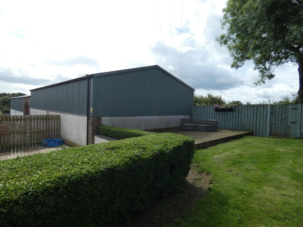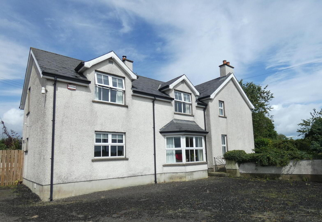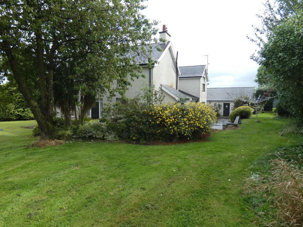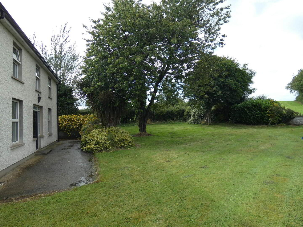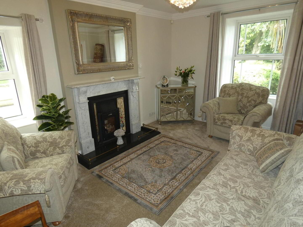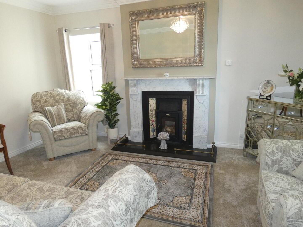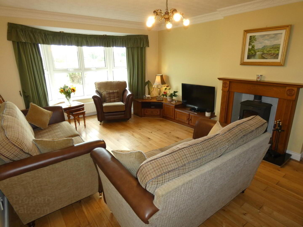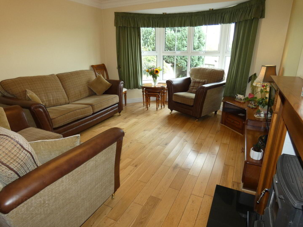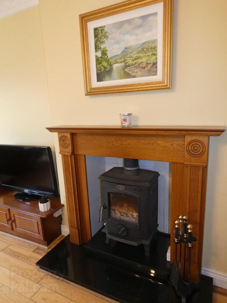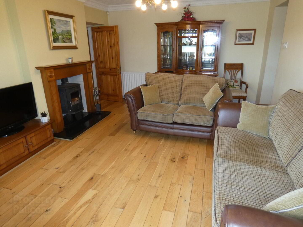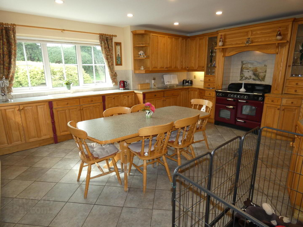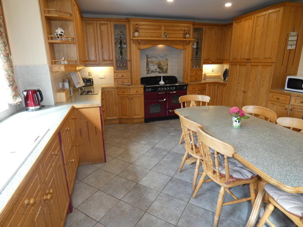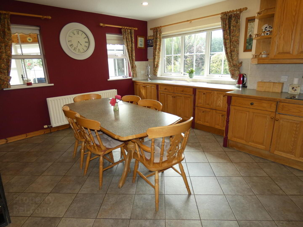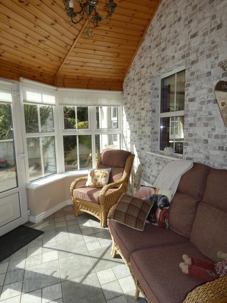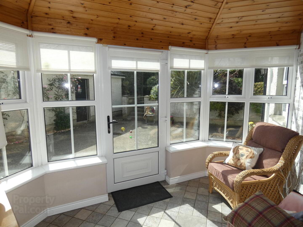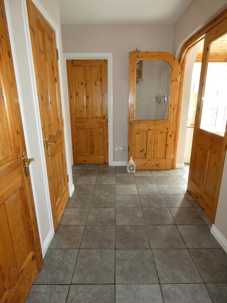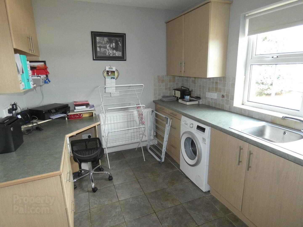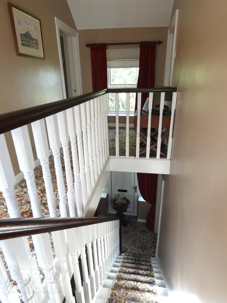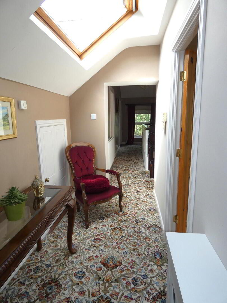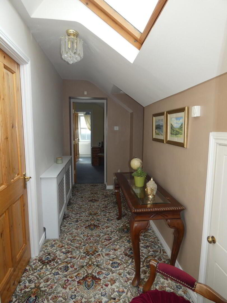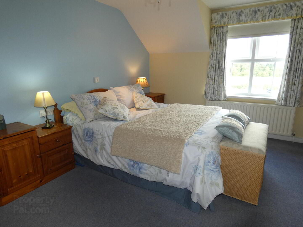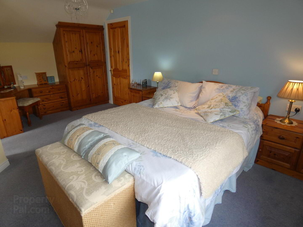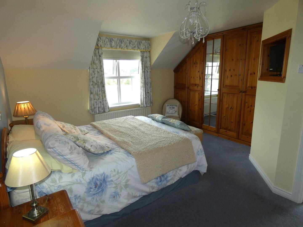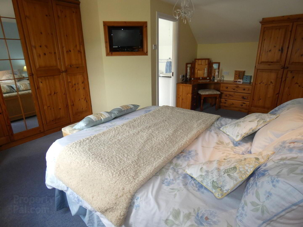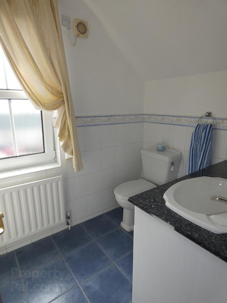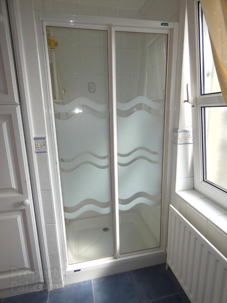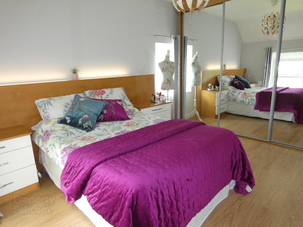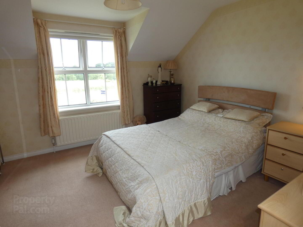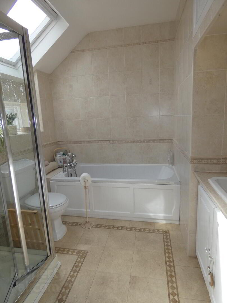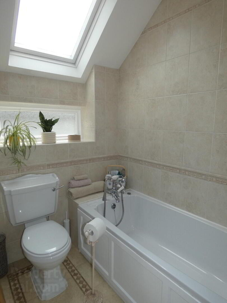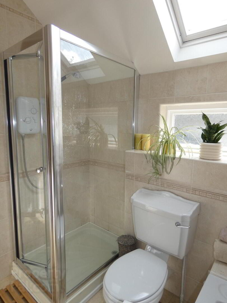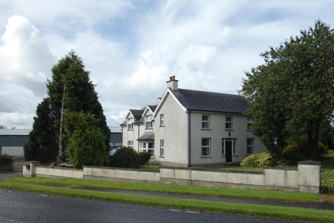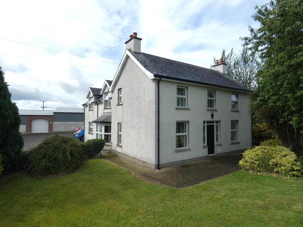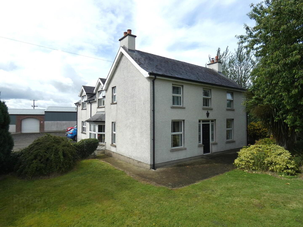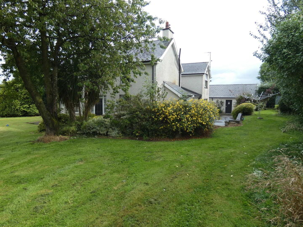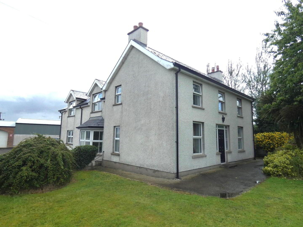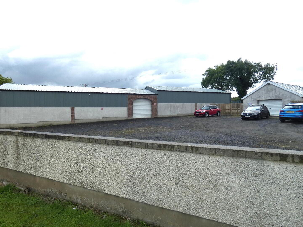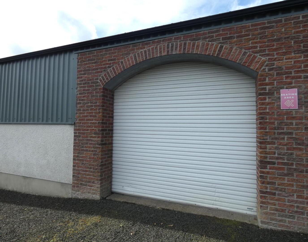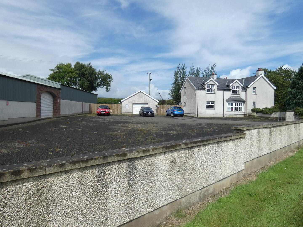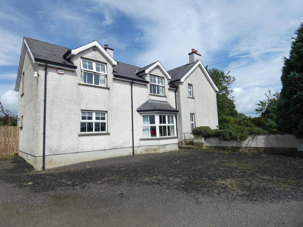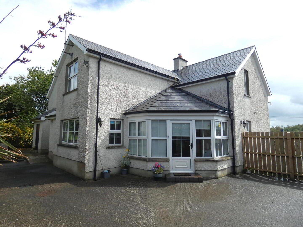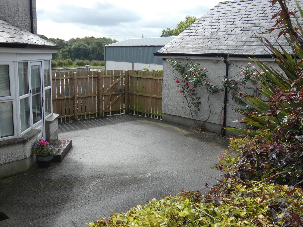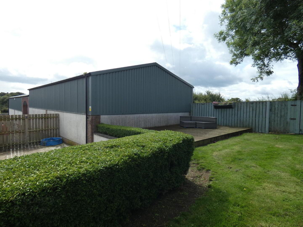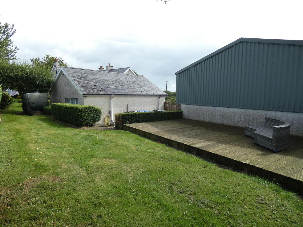110 Drumcroon Road,
Aghadowey, Coleraine, BT51 4ER
A Fantastic Rural Residence With Stores Extending To Circa 2500 sq ft.
Offers Around £334,950
5 Bedrooms
2 Bathrooms
3 Receptions
Property Overview
Status
For Sale
Style
Detached House
Bedrooms
5
Bathrooms
2
Receptions
3
Property Features
Tenure
Not Provided
Energy Rating
Heating
Oil
Broadband
*³
Property Financials
Price
Offers Around £334,950
Stamp Duty
Rates
£1,554.96 pa*¹
Typical Mortgage
Legal Calculator
Property Engagement
Views Last 7 Days
225
Views Last 30 Days
1,118
Views All Time
16,739
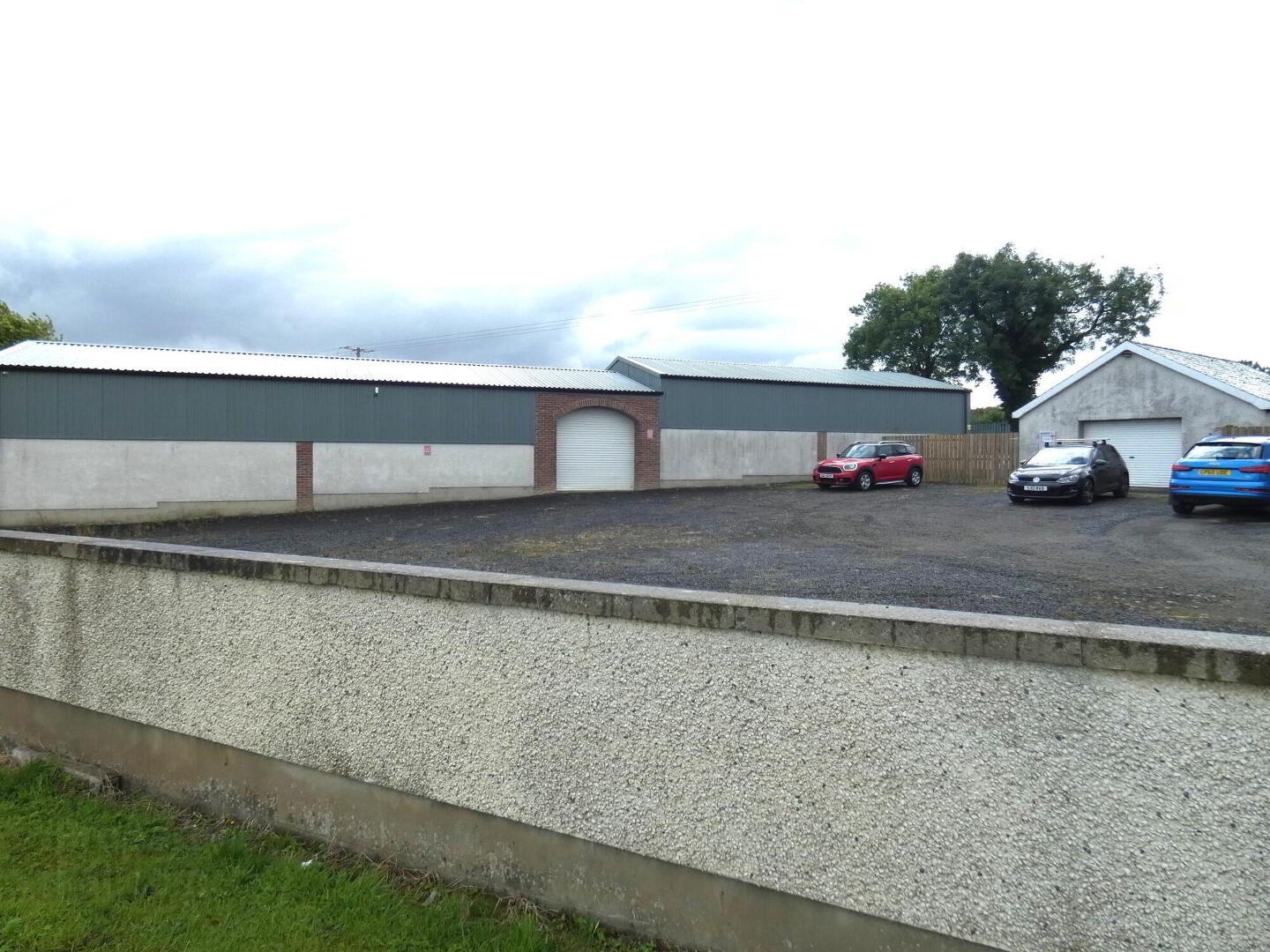
Features
- A fantastic rural residence with stores extending to circa 2500 sqft.
- Exceptionally well maintained and presented throughout.
- With accommodation extending also to circa 2500 sqft.
- Comprising 5 bedrooms (master ensuite) and 3 plus reception rooms.
- This including a formal lounge, a family room, a dining room and a sun room/rear reception.
- Theres also a luxurious family bathroom plus a convenient ground floor cloakroom.
- Most rooms enjoy a delightful outlook over the mature gardens and the surrounding countryside.
- The courtyard/parking area provides generous parking and turning areas to the front.
- With access from the same to the stores.
- The stores have roller and sliding vehicular access doors to the front and rear of the same.
- There is also a great sized detached garage which is currently sub-divided internally including a fitted kitchen.
- Indeed the stores, garage and yard would lend themselves to numerous opportunities - storage, business purposes etc.
- Although subject to any necessary planning/ building control approvals.
- Mature garden areas border the property to the front, side and to the rear.
- With patio and seating areas to enjoy the prevailing sunshine - when out!
- Upvc double glazed windows and doors.
- Upvc fascia and soffit boards.
- Oil fired heating system.
- In summary - A super family home with potential opportunities for the modern stores.
- Viewing therefore highly recommended although strictly by appointment only.
This fantastic rural residence is exceptionally well maintained and presented including modern stores extending to circa 2500 sqft – and literally only a few miles drive from Coleraine. The living accommodation includes 5 bedrooms (master ensuite) and 3 plus reception rooms – most overlooking the mature gardens and the surrounding countryside. The stores themselves could be used for a range of purposes and as such we highly recommend viewing to fully appreciate the finishes, accommodation and potential of the same.
- Reception Hall
- Upvc front door with glazed side panels and a balustrade staircase to the upper floor accommodation.
- Family Room
- 4.39m x 3.35m (14'5 x 11'0)
A delightful double aspect room with a feature fireplace including tiled insets and a marble surround, T.V. point and ceiling coving. - Dining Room
- 4.39m x 2.87m (14'5 x 9'5)
Again a double aspect room with an outlook over the front gardens. - Lounge
- 5.03m x 3.84m (16'6 x 12'7)
(Size excluding the bay window)
Feature inset multi fuel stove in a wood surround with a granite hearth, solid wood flooring, a raised T.V. shelf, ceiling coving, T.V. point and recessed ceiling spotlights in the bay window area. - Kitchen/Dinette
- 5.16m x 4.57m (16'11 x 15'0)
(at widest points)
With an extensive range of fitted eye level and low level units, bowl and a half sink unit, space for a range type cooker with an overmantle surround and an integral extractor fan, integrated fridge, glass and corner display units, pan drawers, tiled floor, recessed ceiling spotlights and views over the mature garden to the rear. - Utility Room
- 4.27m x 2.67m (14'0 x 8'9)
With a super range of fitted eye and low level units, stainless steel sink unit, tiled splashback around the worktop, plumbed for an automatic washing machine, space for a tumble dryer, fitted desk/study area and a tiled door. - Rear Hall
- With a tiled floor, 2x storage cupboards and a separate cloakroom.
- Cloakroom
- Comprising a vanity unit with storage below, partly tiled walls, a w.c and a tiled floor.
- Sun Room/Rear Entrance
- 3m x 2.72m (9'10 x 8'11)
With a feature vaulted ceiling, tiled floor and glazing overlooking the rear courtyard. - First floor accommodation
- Gallery landing area - With access to the attic storage.
- Bedroom 1
- 5.18m x 4.27m (17'0 x 14'0)
(size including the ensuite)
With a range of fitted bedroom furniture and an ensuite including a vanity unit with storage below, a w.c, tiled floor, shaver point, partly tiled walls, a useful storage cupboard and a spacious tiled shower cubicle with a Mira electric shower. - Bedroom 2
- 4.62m x 2.95m (15'2 x 9'8)
With some built in bedroom furniture and a delightful outlook over the countryside to the rear. - Bedroom 3
- 4.39m x 2.9m (14'5 x 9'6)
A delightful double aspect room with contemporary fitted bedroom furniture including a feature illuminated headboard surround, bedside lockers and fitted mirrored sliderobes. - Bedroom 4
- 3.81m x 3.51m (12'6 x 11'6)
With a super outlook over the countryside to the front. - Bedroom 5
- 3.35m x 1.78m (11'0 x 5'10)
The size excluding a recessed area and a built in double cupboard. - Bathroom & wc combined
- 3.4m x 1.93m (11'2 x 6'4)
(at widest points but excluding the inset vanity area)
A luxurious bathroom including a feature recessed vanity area with storage below, a panel bath with a telephone hand shower attachment, a shelved airing cupboard, a wc, tiled walls and a tiled shower cubicle with a Redring shower. - EXTERIOR FEATURES
- This property occupies a spacious plot with the large courtyard to the front and mature garden areas bordering the front, one side and to the rear.
- Detached Garage
- With a roller door – Currently sub-divided internally with a fitted kitchen and a separate storage room.
- Store 1
- 18.8m x 7.11m (61'8 x 23'4)
(integral sizes)
A modern constructed store with a roller access door, a sliding vehicular door to the rear access, strip lights and power points – and a door to store 2. - Store 2
- 13.87m x 7.16m (45'6 x 23'6)
Again a modern constructed store with a sliding roller vehicular access door, strip lights and power points. - Large stoned courtyard/ parking area to the front with a low level boundary wall.
- Mature garden areas border the property to the front, side and to the rear – with patio and seating areas to enjoy the prevailing sunshine – when out!

