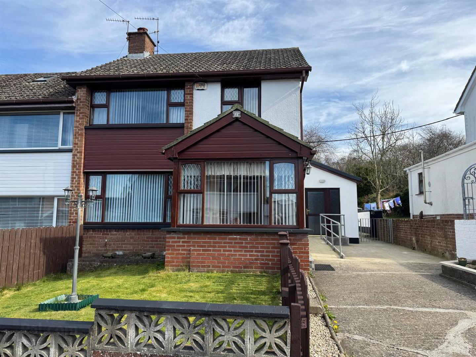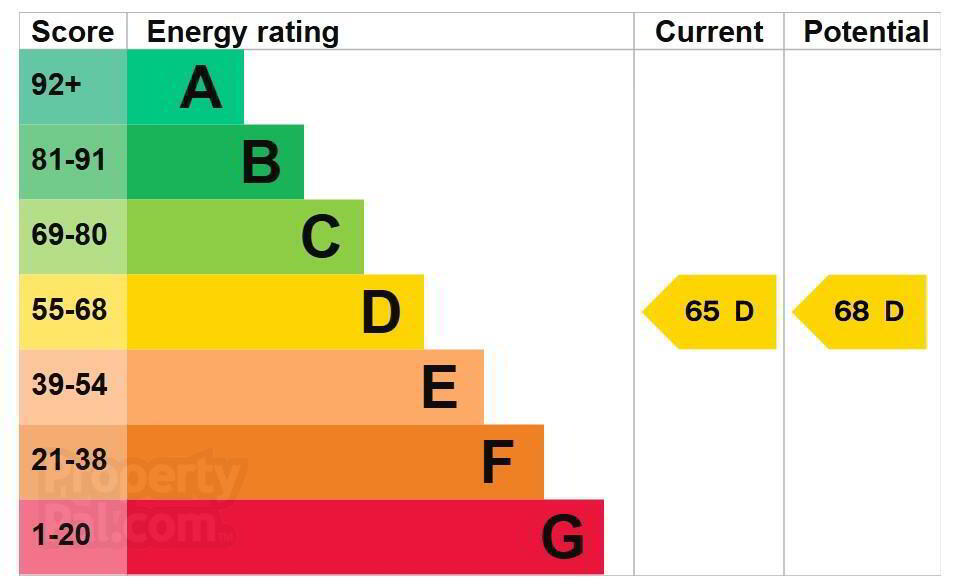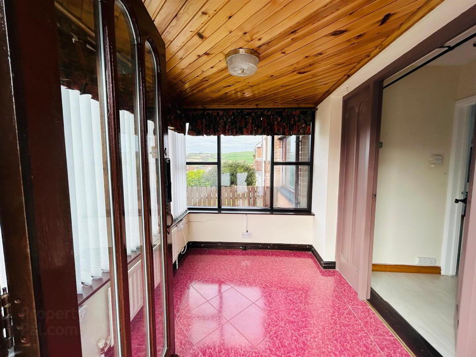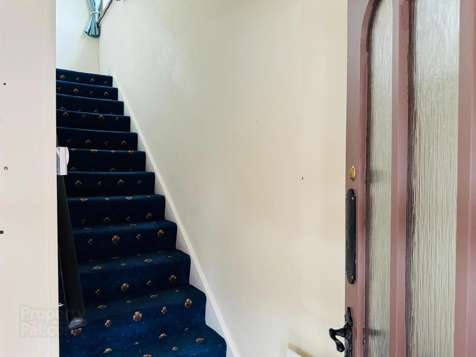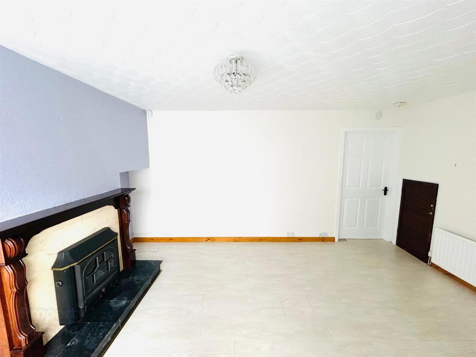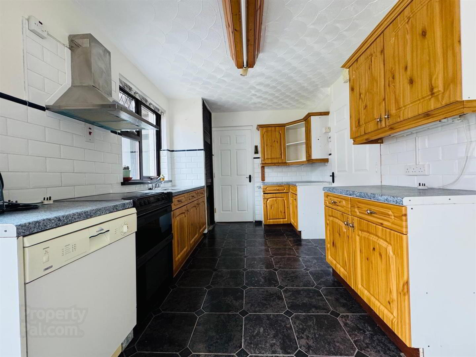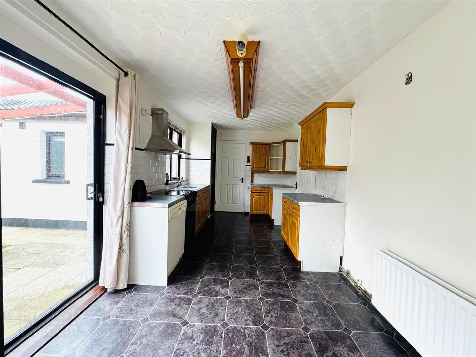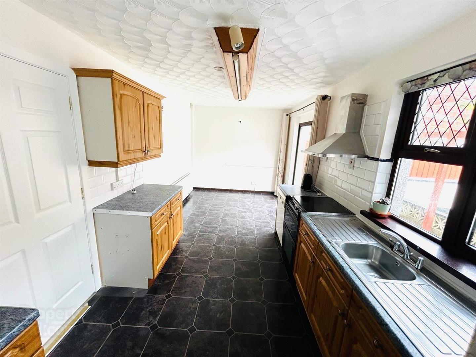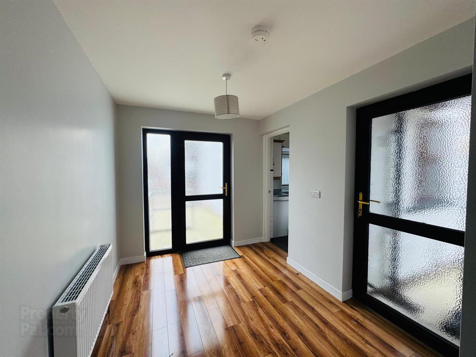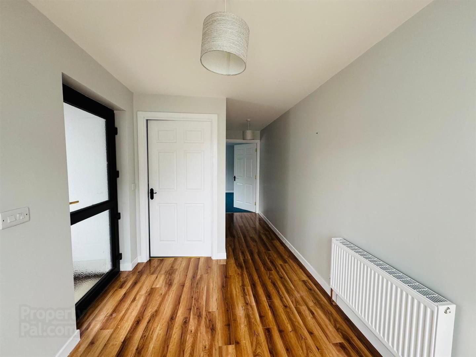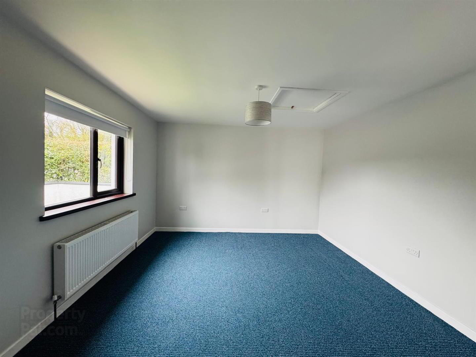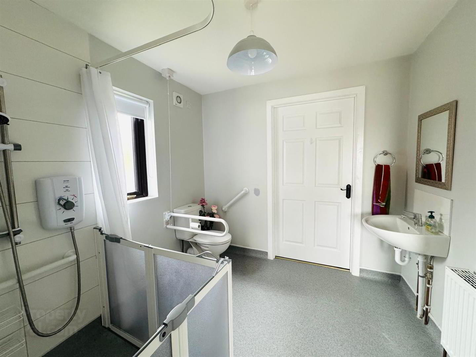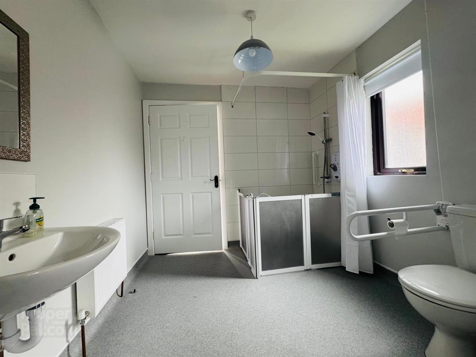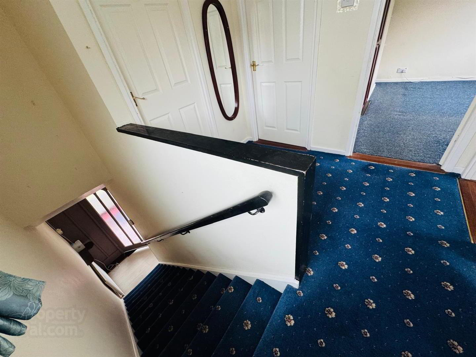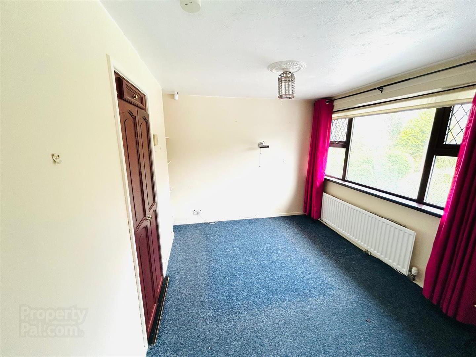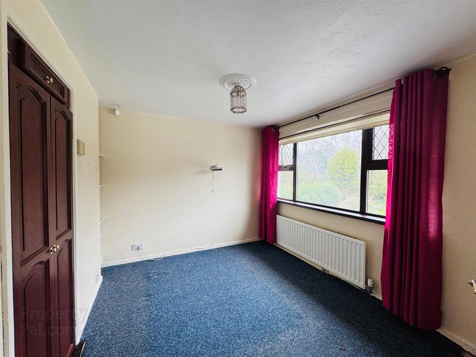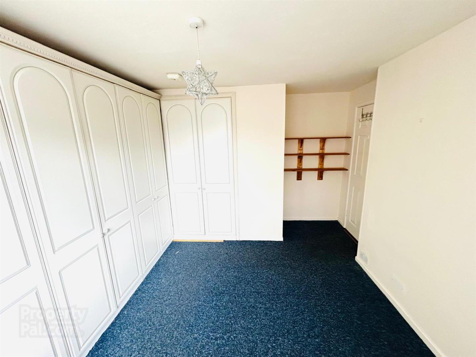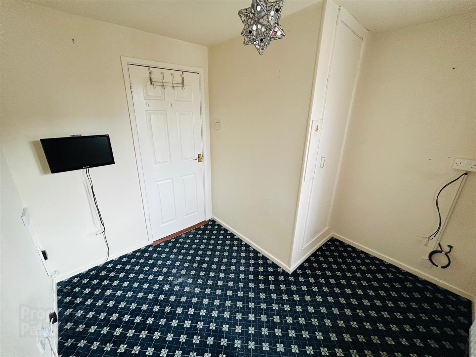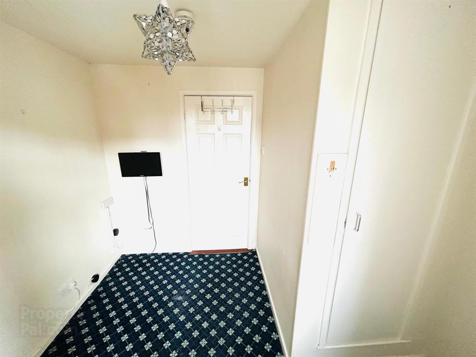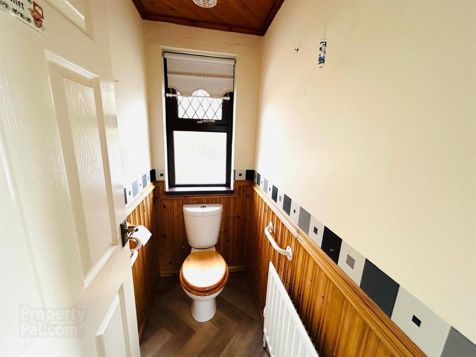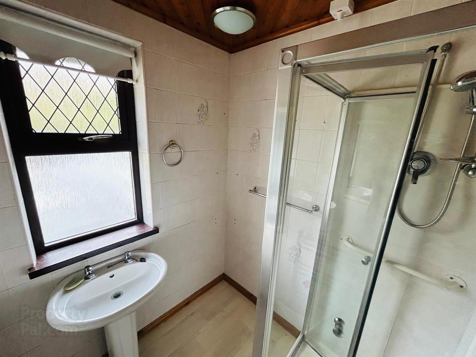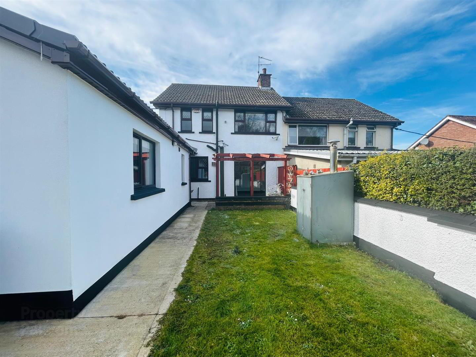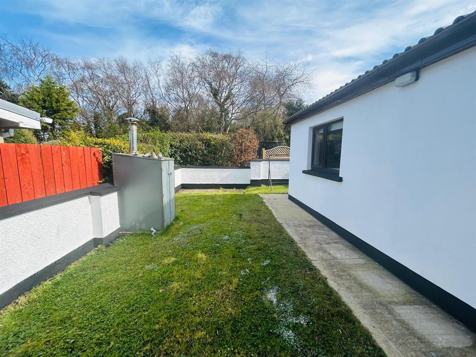11 Woodland Drive,
Prehen Park, L'Derry, BT47 2PS
4 Bed Semi-detached House
Offers Around £195,000
4 Bedrooms
2 Bathrooms
1 Reception
Property Overview
Status
For Sale
Style
Semi-detached House
Bedrooms
4
Bathrooms
2
Receptions
1
Property Features
Tenure
Not Provided
Broadband
*³
Property Financials
Price
Offers Around £195,000
Stamp Duty
Rates
£1,020.51 pa*¹
Typical Mortgage
Legal Calculator
In partnership with Millar McCall Wylie
Property Engagement
Views Last 7 Days
559
Views All Time
4,071
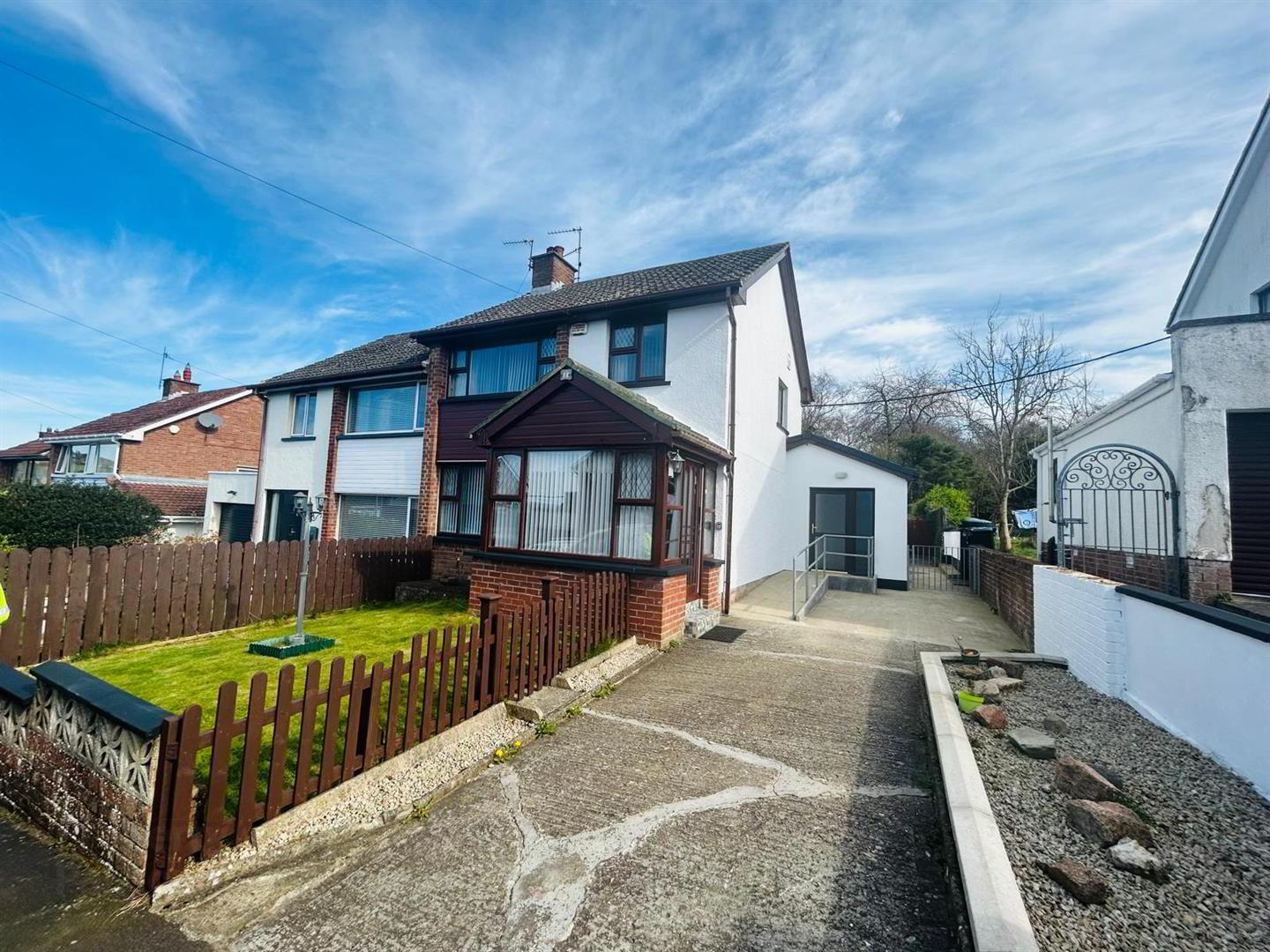
Features
- SEMI DETACHED HOUSE
- 4 BEDROOM/1 RECEPTION
- OIL FIRED CENTRAL HEATING
- MOSTLY PVC DOUBLE GLAZED WINDOWS
- CARPETS & BLINDS INCLUDED IN SALE
- LAWNS TO FRONT & REAR
- EPC RATING - D
- This delightful extended property is situated just off the popular Prehen Park development in the Waterside. It will no doubt appeal to many.
The accommodation is bright and has the benefit of a ground floor bedroom or second reception rooms and a bathroom.
It is a short drive to the City centre, Shops, Train Station, Ebrington Square, Foyle Arena and other local amenities.
VIEWING IS HIGHLY RECOMMENDED TO FULLY APPRECIATE. - ACCOMMODATION
- VESTIBULE PORCH
- Having power points, wooden ceiling, tiled floor.
- HALLWAY
- Having laminated wooden floor.
- LOUNGE 4.90m x 3.91m wp (16'1" x 12'10" wp)
- Having fireplace with mahogany surround, tiled hearth and inset, understairs storage, laminated wooden floor.
- KITCHEN / DINING AREA 6.02m x 2.69m (19'9" x 8'10")
- Having eye and low level units, tiling between units, double drainer stainless steel sink unit with mixer taps, wired for cooker, stainless steel extractor hood, plumbed for washing machine and dishwasher, patio doors.
- REAR HALLWAY
- Having laminated wooden floor.
- BEDROOM 4 4.01m x 3.66m (13'2" x 12')
- WET ROOM
- Comprising fully tiled electric shower, whb with mixer taps and tiling around, wc, extractor fan.
- FIRST FLOOR
- BEDROOM 1 3.96m x 3.12m into wardrobe (13' x 10'3" into ward
- Having built in wardrobes.
- BEDROOM 2 3.40m x 2.74m (11'2" x 9')
- Having built in wardrobe.
- BEDROOM 3 2.79m x 2.69m (9'2" x 8'10")
- SHOWER ROOM
- Comprising walk in shower with PVC cladding to walls, wc, wooden ceiling, chrome towel rail, fully tiled walls.
- SEPARATE WC
- Having wc and 1/2 height wooden panelled walls.
- EXTERIOR FEATURES
- Lawn to front bordered by wall and fence.
Lawn to rear bordered by wall and fence.
Paved patio area.
Concrete driveway.
Wheelchair accessible to side and rear.
Outside light and tap. - ESTIMATED ANNUAL RATES
- £972.30 (MARCH 2025)
Misrepresentation clause : Daniel Henry, give notice to anyone who may read these particulars as follows:
- The particulars are prepared for the guidance only for prospective purchasers. They are intended to give a fair overall description of the property but are not intended to constitute part of an offer or contract.
- Any information contained herein (whether in text, plans or photographs) is given in good faith but should not be relied upon as being a statement of representation or fact.
- Nothing in these particulars shall be deemed to be a statement that the property is in good condition otherwise nor that any services or facilities are in good working order.
- The photographs appearing in these particulars show only certain parts of the property at the time when the photographs were taken. Certain aspects may be changed since the photographs were taken and it should not be assumed that the property remains precisely as displayed in the photographs. Furthermore, no assumptions should be made in respect of parts of the property which are not shown in the photographs.
- Any areas, measurements or distances referred to herein are approximate only.
- Where there is reference to the fact that alterations have been carried out or that a particular use is made of any part of the property this is not intended to be a statement that any necessary planning, building regulations or other consents have been obtained and these matters must be verified by an intending purchaser.
- Descriptions of the property are inevitably subjective and the descriptions contained herein are given in good faith as an opinion and not by way of statement or fact.
- None of the systems or equipment in the property has been tested by Daniel Henry for Year 2000 Compliance and the purchasers/lessees must make their own investigations.


