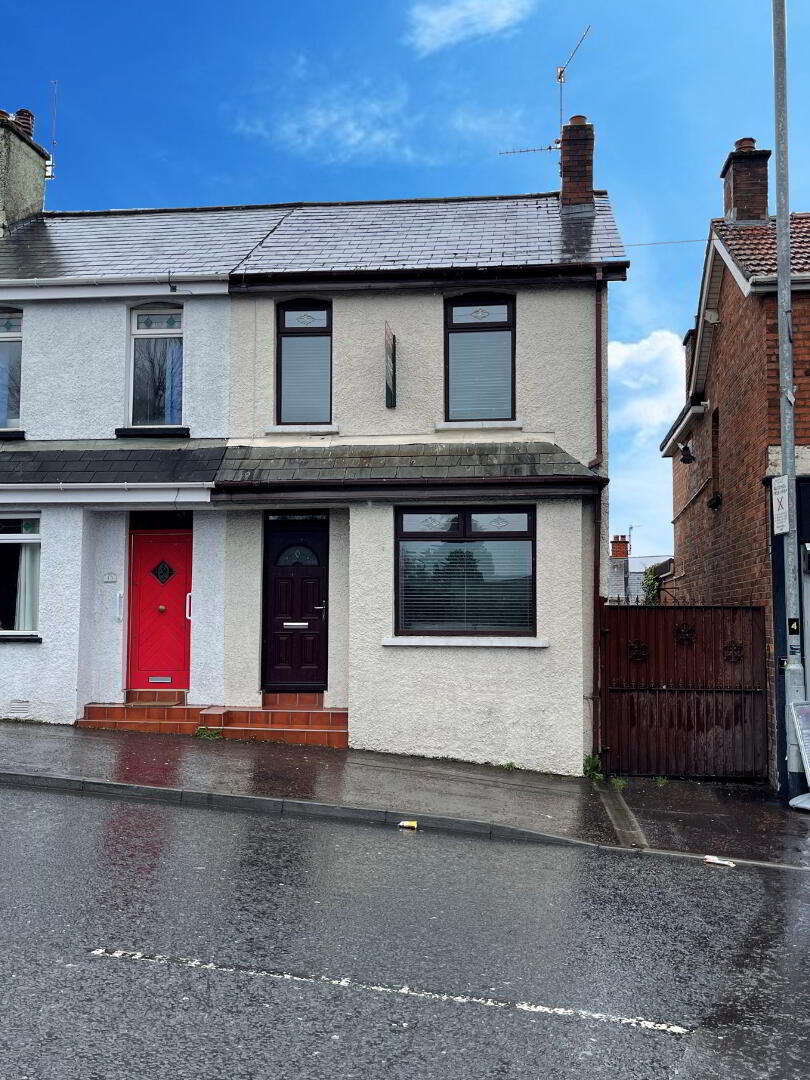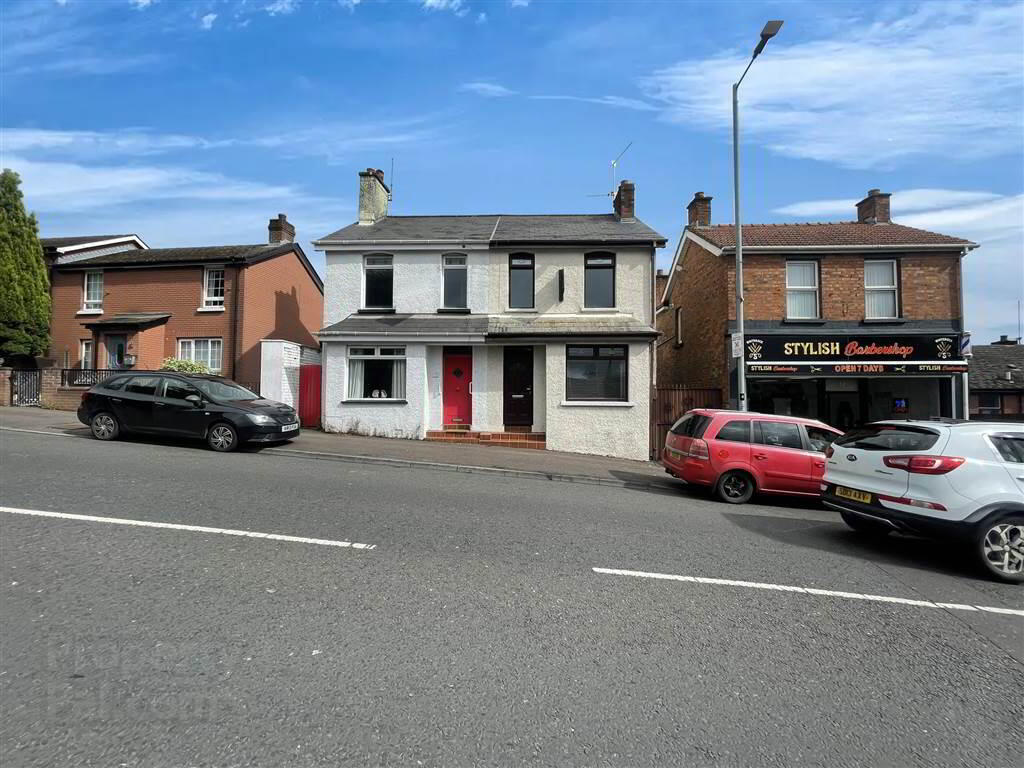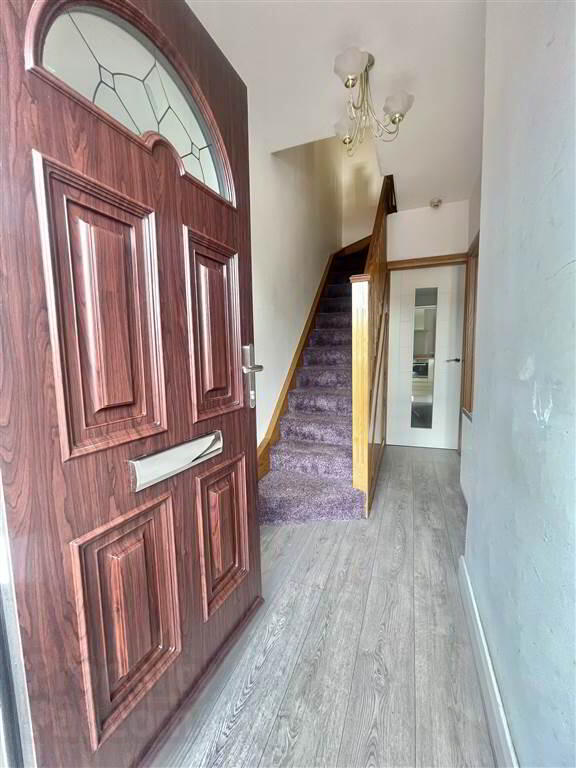


11 Whiterock Road,
Belfast, BT12 7PF
3 Bed Semi-detached House
Sale agreed
3 Bedrooms
1 Bathroom
1 Reception
Property Overview
Status
Sale Agreed
Style
Semi-detached House
Bedrooms
3
Bathrooms
1
Receptions
1
Property Features
Tenure
Not Provided
Energy Rating
Heating
Gas
Broadband
*³
Property Financials
Price
Last listed at Asking Price £139,950
Rates
£1,137.25 pa*¹
Property Engagement
Views Last 7 Days
35
Views Last 30 Days
352
Views All Time
17,133

Features
- Primely located three bed family home
- Well proportioned front reception room
- Sleek modern fitted kitchen with dining area
- Three sizeable bedrooms fitted with double glazing
- Modernised three piece bathroom with floating hand basin and storage
- Gas Fired Central Heating
- On street parking
- Short commute to Belfast City Centre
- Abundance of local amenities
Internally, the property has been finished to a modern standard throughout, comprising a well proportioned front living room leading into a spacious kitchen/dining area fitted with sleek modern units including ample counter and cupboard space at both high and low level.
On the first floor, the property comprises three sizeable bedrooms all supplied with PVC double glazing allowing for vast natural lighting accompanied by a three piece family bathroom suite finished to a very high modern standard with floating hand basin and storage along with a large shower facility. The property also boasts a spacious floored attic space to avail of an array of uses.
Additional benefits of the property include:
- Gas Fired Central Heating
- PVC double glazing throughout
- Sizeable private rear garden
- On street parking
- Short commute to City Centre
Entrance Level
- LIVING ROOM:
- 3.758m x 2.979m (12' 4" x 9' 9")
Laminate flooring, double radiator x1 - KITCHEN:
- 4.223m x 2.412m (13' 10" x 7' 11")
Tiled flooring, integrated oven and hob, sleek modern fitted units in beige with ample unit space - LIVING ROOM:
- 3.091m x 4.403m (10' 2" x 14' 5")
Laminate flooring, double radiatior x1, electric fire, PVC patio doors leading to back garden
First Floor
- BEDROOM (1):
- 4.227m x 2.534m (13' 10" x 8' 4")
Laminate flooring, built in storage/wardrobe space - BEDROOM (2):
- 2.219m x 1.615m (7' 3" x 5' 4")
Laminate flooring with single radiator x1 - BEDROOM (3):
- 4.396m x 2.477m (14' 5" x 8' 2")
Laminate flooring with single radiator x1 - BATHROOM:
- 2.477m x 2.107m (8' 2" x 6' 11")
Tiled throughout, modern three piece suite, larger shower
- Northern Property for themselves and for the vendors or lessons of this property whose agents they are, give notice that: (1) these particulars are set out as a general guideline only, for the guidance of intending purchasers or lessees and do not constitute, nor constitute any part of an offer or contract: (2) All descriptions, dimensions, references to condition and necessary permissions for the use and occupation, and other details are given without responsibility and any intending purchasers or tenants should not rely on them as statements or representations of fact, but must satisfy themselves in inspection or otherwise, as to the correctness of each of them: (3) No person in the employment of Northern Property has any authority to make or give representation or warranty whatever in relation to this property.
Directions
Located on the Whiterock Road just off the Falls Road in West Belfast.




