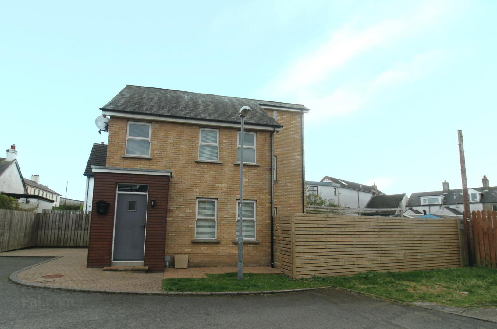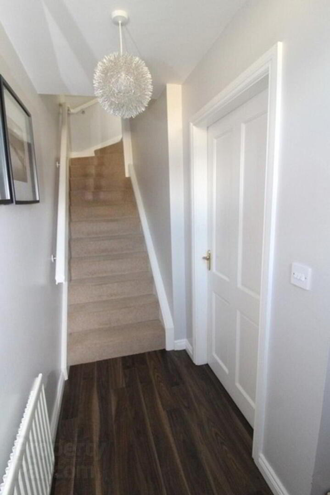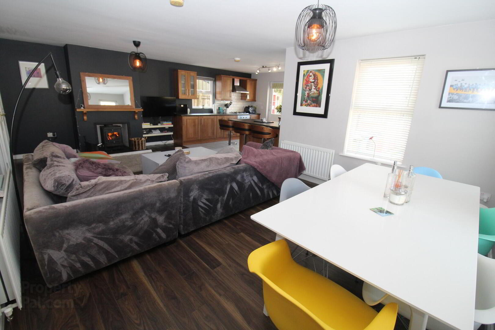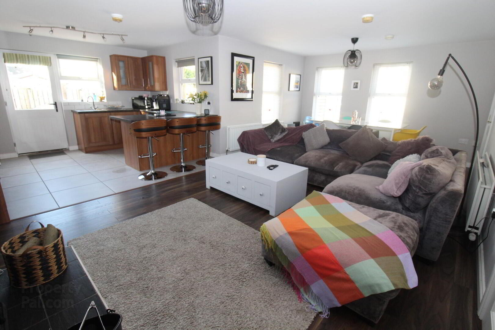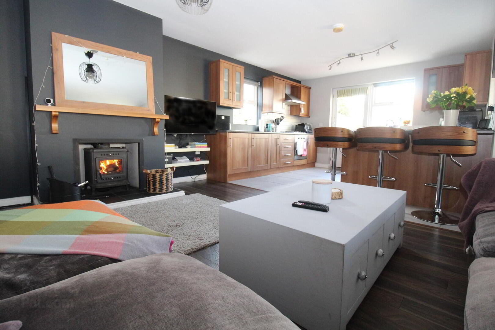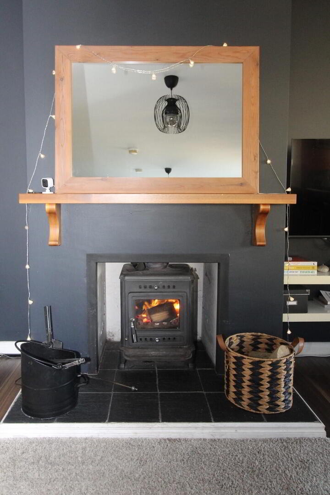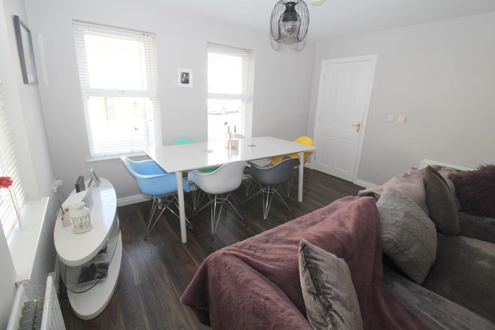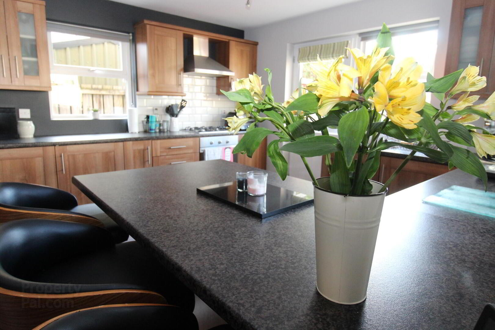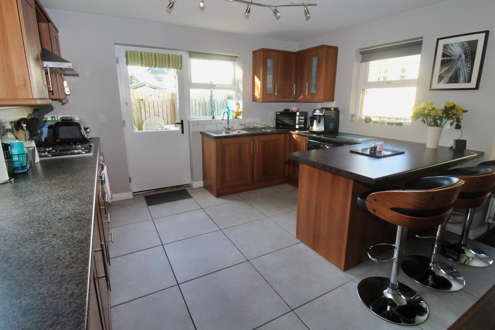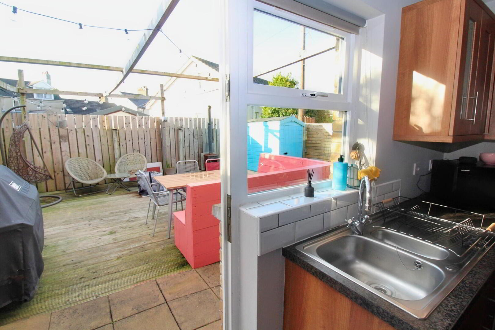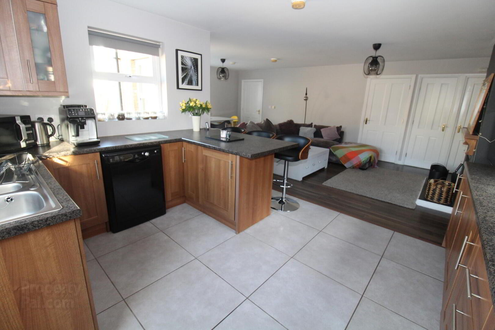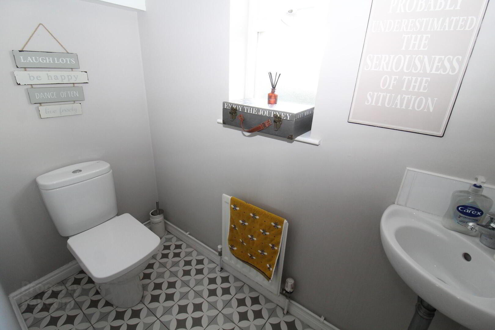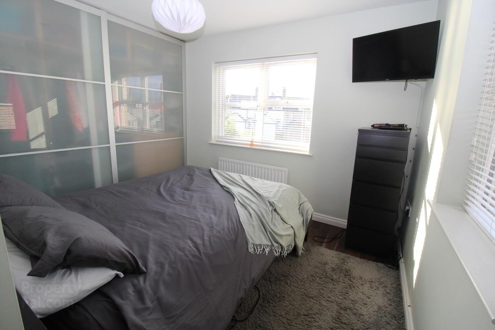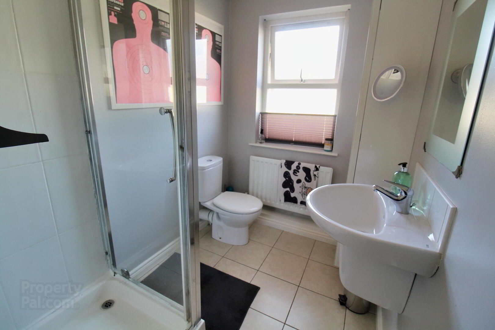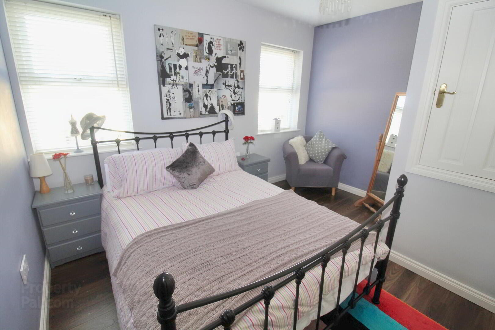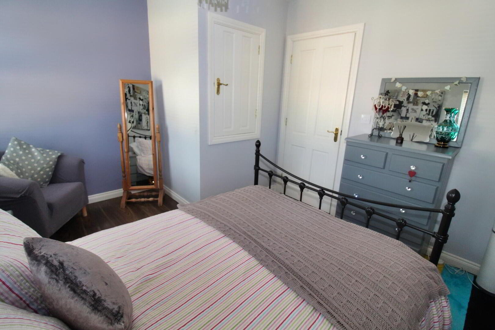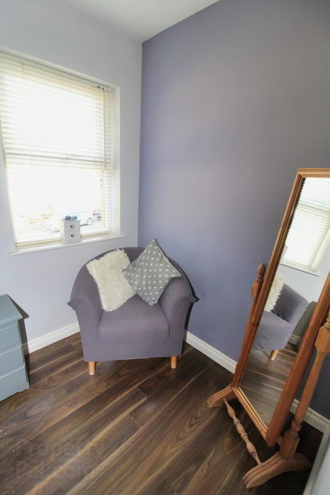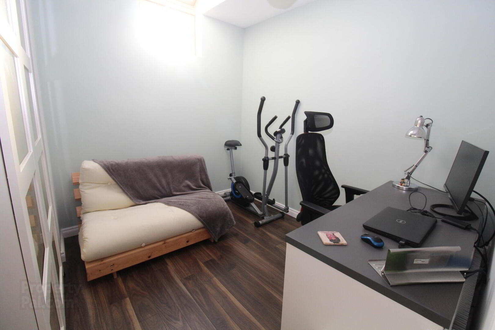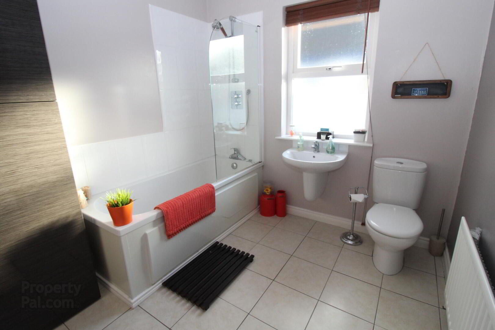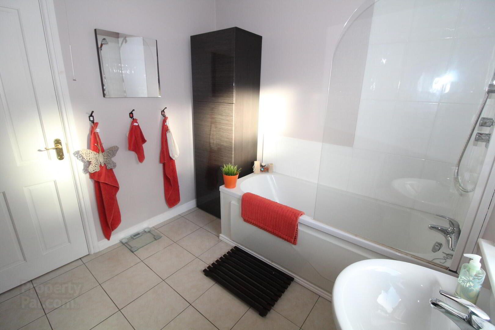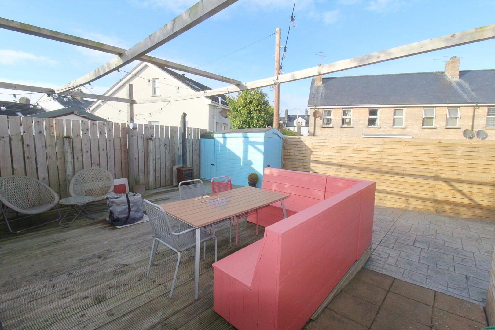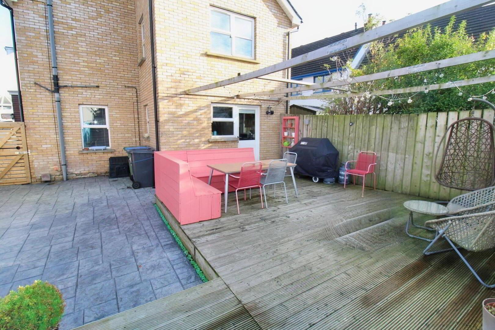11 Victoria Mill,
Bangor, BT20 5EB
3 Bed Detached House
Offers Over £250,000
3 Bedrooms
3 Bathrooms
1 Reception
Property Overview
Status
For Sale
Style
Detached House
Bedrooms
3
Bathrooms
3
Receptions
1
Property Features
Tenure
Not Provided
Heating
Gas
Broadband
*³
Property Financials
Price
Offers Over £250,000
Stamp Duty
Rates
£1,478.39 pa*¹
Typical Mortgage
Legal Calculator
Property Engagement
Views Last 7 Days
215
Views Last 30 Days
1,940
Views All Time
10,422
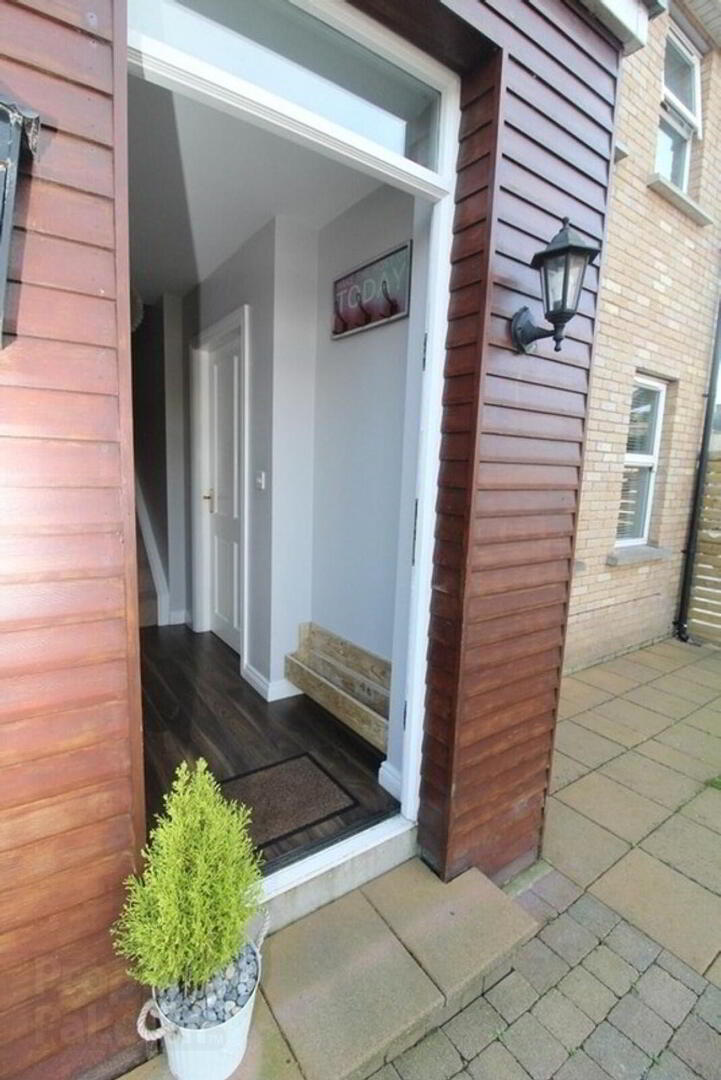
Features
- Superb detached home
- Spacious open plan living space with contemporary kitchen
- Downstairs WC & utility space
- Three double bedrooms, one with ensuite shower room
- Modern family bathroom
- Private low maintenance garden
- uPVC double glazing & GFCH
This fabulous home offers contemporary, spacious accomodation in an extremely sought after location.
The property has been tastefully decorated to create a modern home with nothing to do but move in.
The ground floor accommodation comprises lounge, open plan to dining area and modern fitted kitchen with breakfast bar for informal dining, downstairs WC and utility space. On the first floor, there are three double bedrooms, one with ensuite shower room and contemporary family bathroom. The low maintenance garden is a perfect space for BBQs and entertaining.
The property is within walking distance of Bangor marina, train station and the highly rated Guillemot café and deli are on your doorstop (other excellent eateries are available!).
Early viewing is recommended to appreciate all this home has to offer.
Ground floor
- Entrance hall
- With engineered wooden floor
- Lounge and dining room
- 6.98m x 4.m (22' 11" x 13' 1")
With feature mantelpiece, multi fuel burning stove and engineered wooden floor. Open plan to… - Kitchen with breakfast bar
- 3.8m x 2.88m (12' 6" x 9' 5")
Contemporary fully fitted kitchen with breakfast bar for informal dining. The kitchen includes stainless steel 1.5 bowl sink, gas hob, electric oven and integrated fridge and freezer. The kitchen has been finished with tiled floor and plumbing for dishwasher. - Downstairs WC
- With wall mounted hand basin and low flush WC.
- Utility cupboard
- With plumbing for washing machine.
- Storage cupboard
- Housing gas boiler.
First floor
- Bedroom 1
- 4.47m x 3.68m (14' 8" x 12' 1")
Double bedroom with laminate floor and built in wardrobes with sliding doors. - Ensuite shower room
- With white suite comprising thermostatically controlled shower, wall mounted wash hand basin and low flush WC.
- Bedroom 2
- 3.56m x 3.08m (11' 8" x 10' 1")
Double bedroom with laminate floor and built in storage. - Bedroom 3
- 2.77m x 2.76m (9' 1" x 9' 1")
Double bedroom with laminate floor and velux window. - Family bathroom
- With white suite comprising panelled bath with thermostatically controlled shower over, wall mounted wash hand basin and low flush WC. The bathroom is finished with partially tiled walls and tiled floor.
Outside
- Front garden with paved driveway with space for two cars.
Private low maintenance garden.


