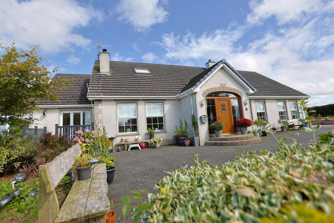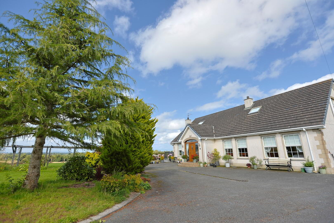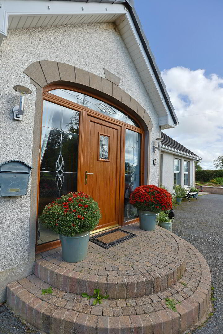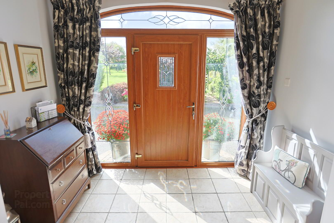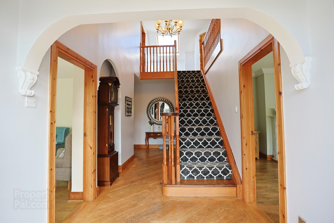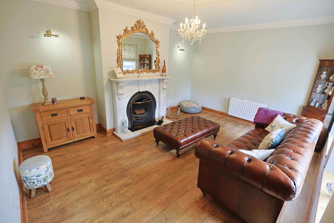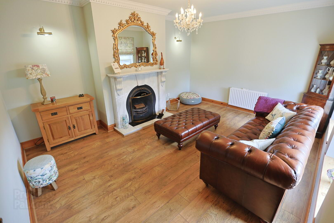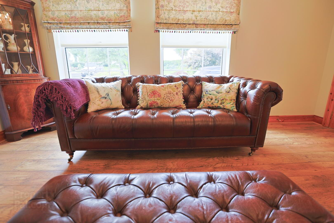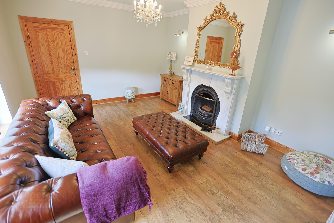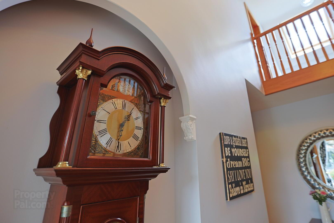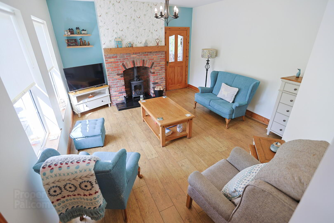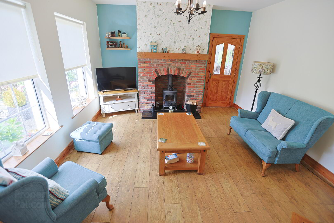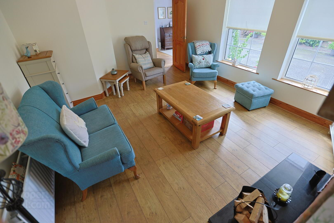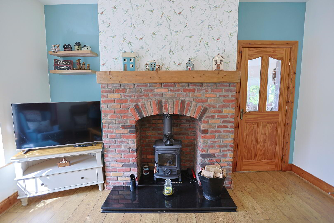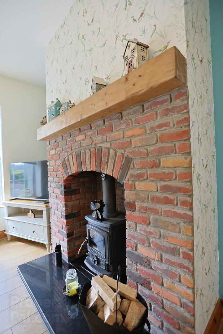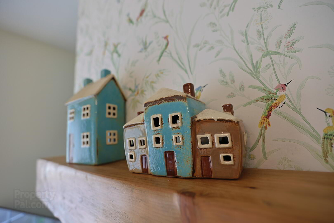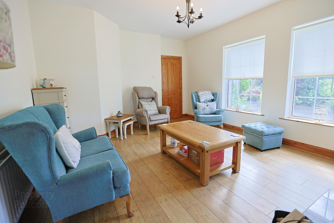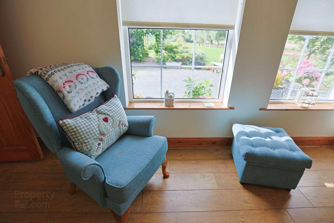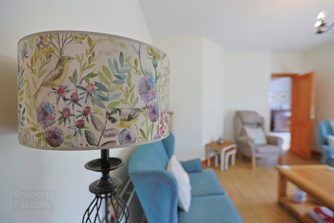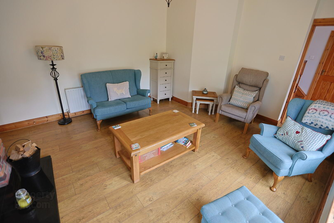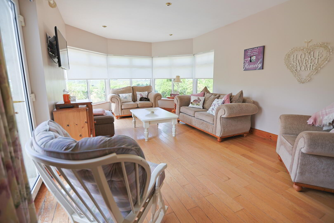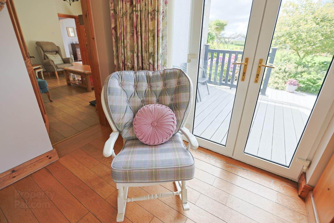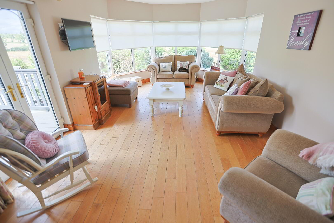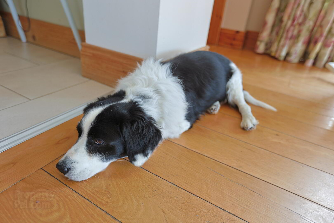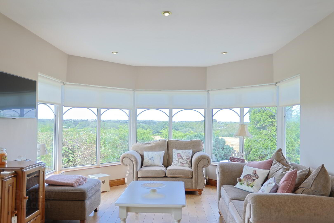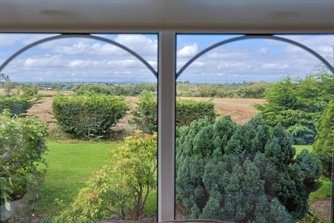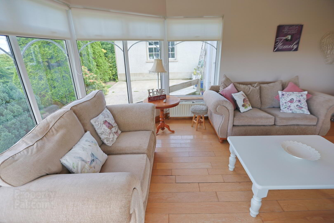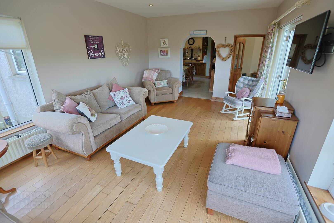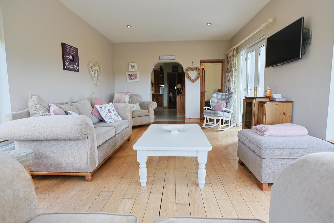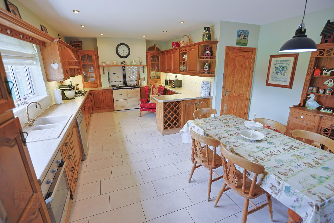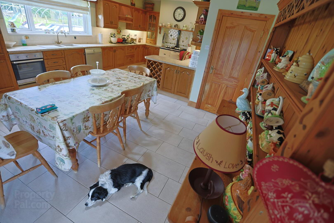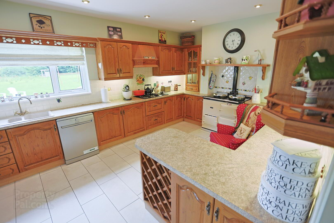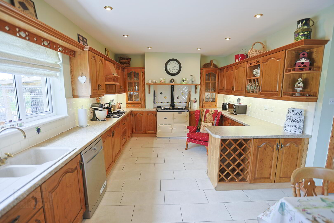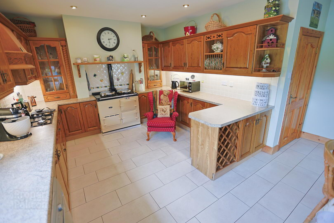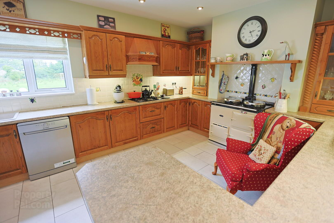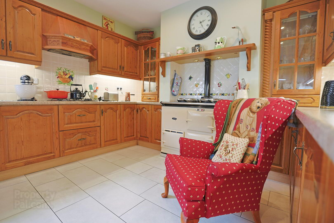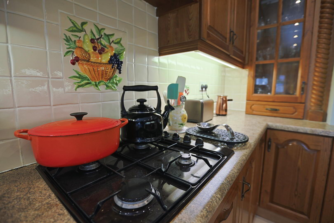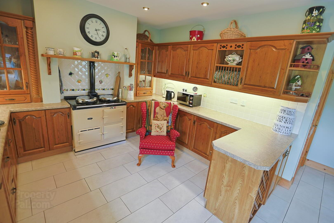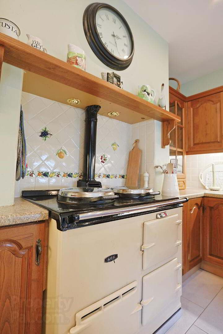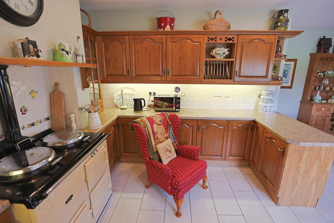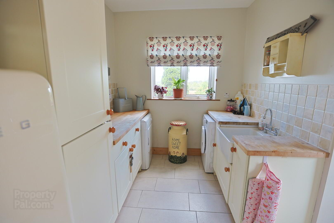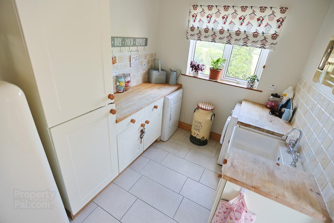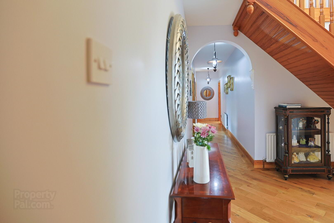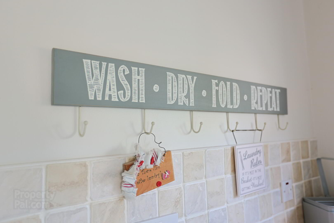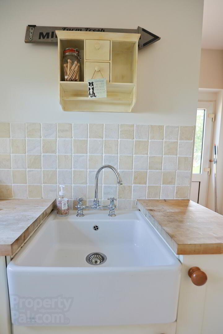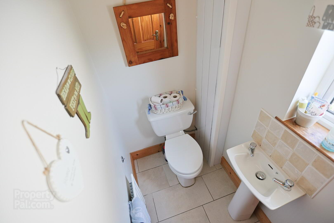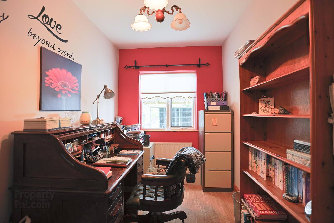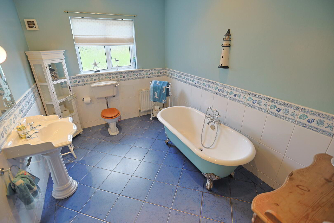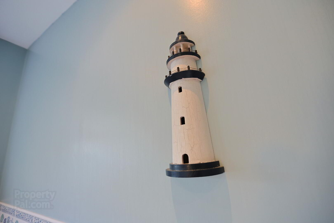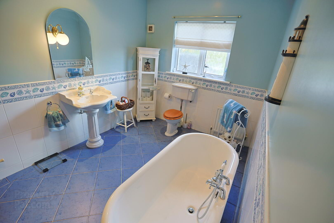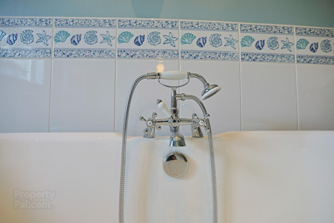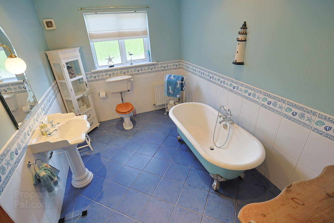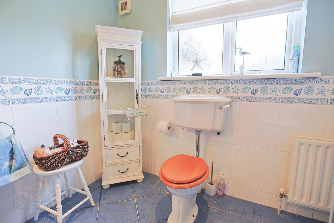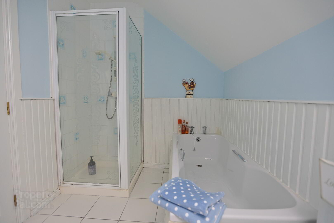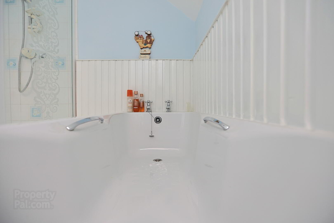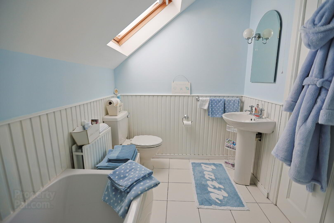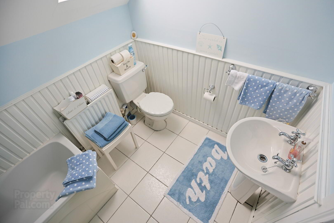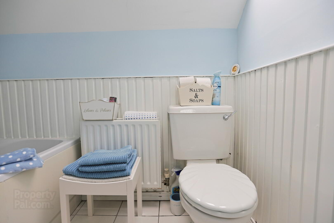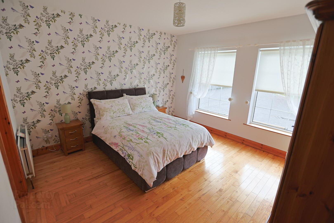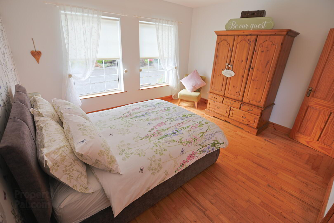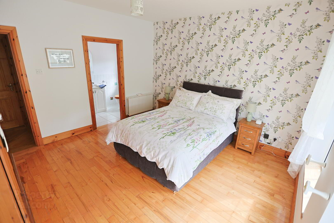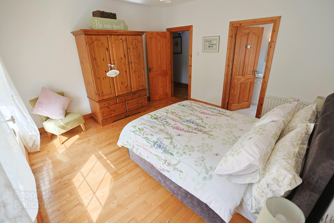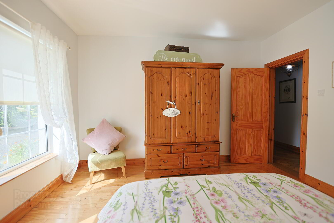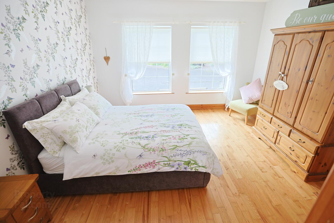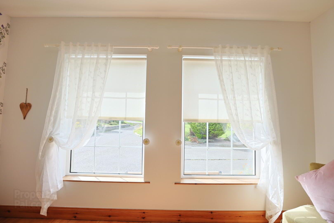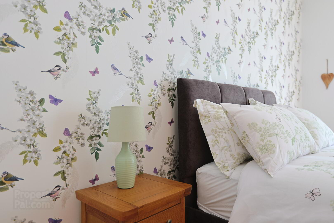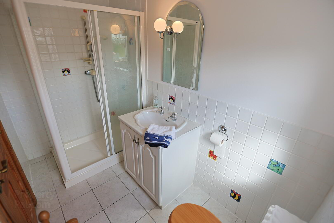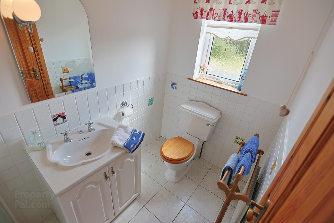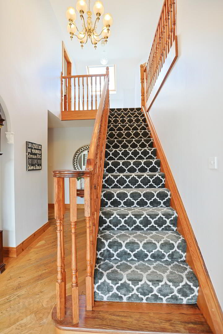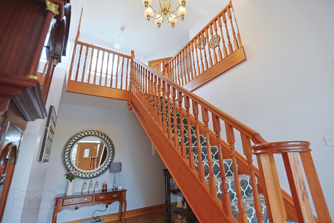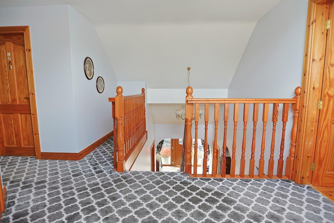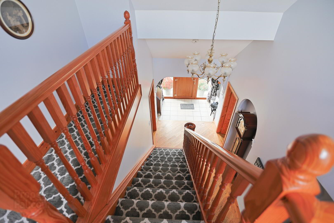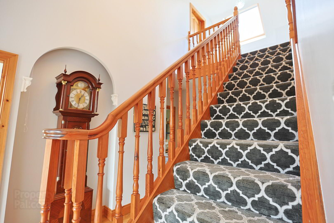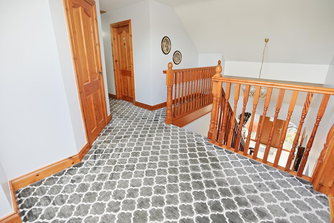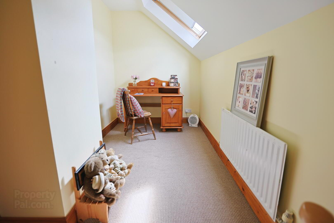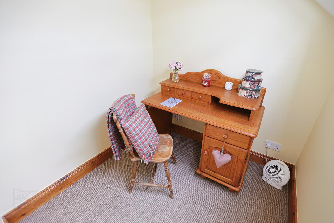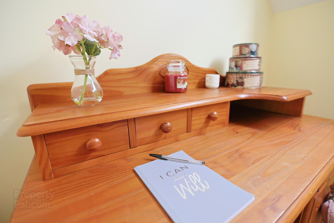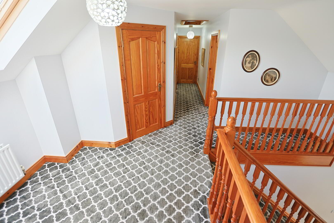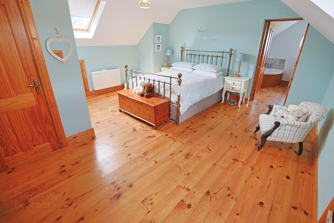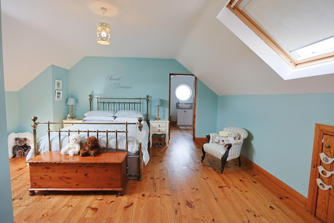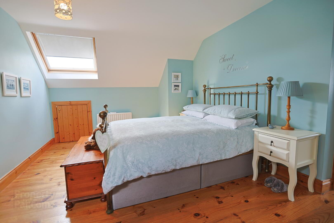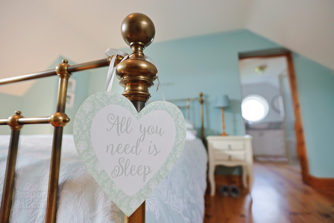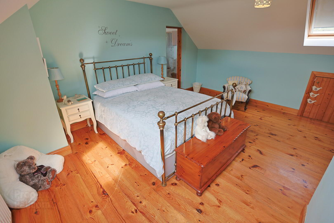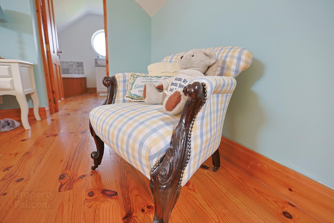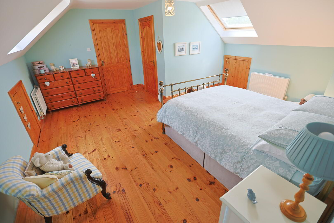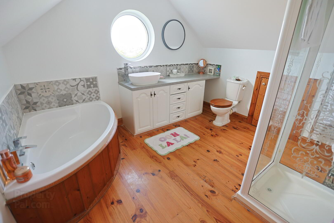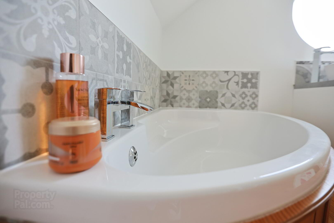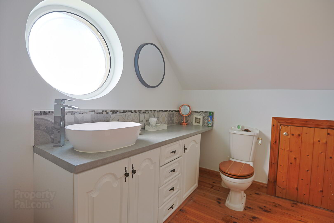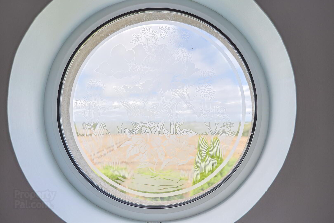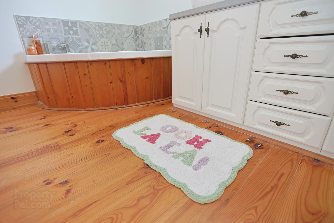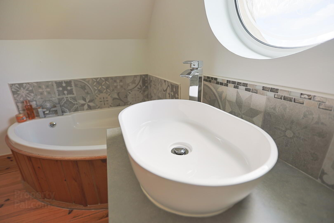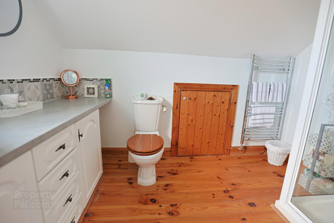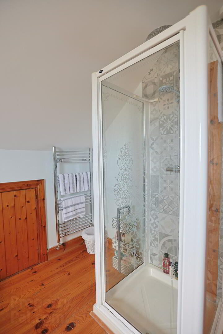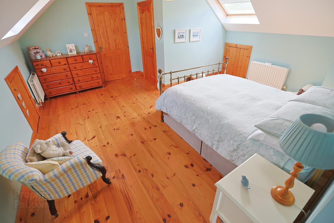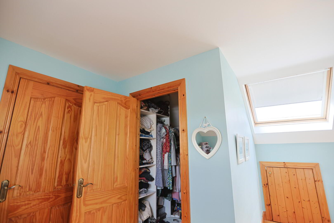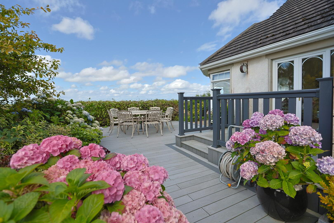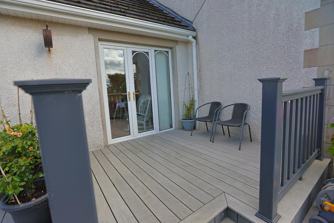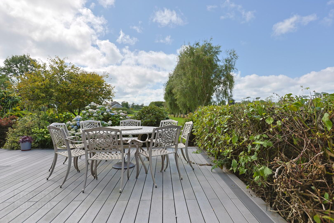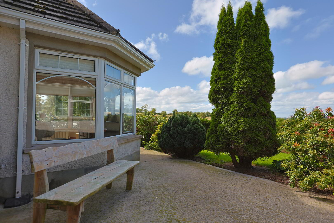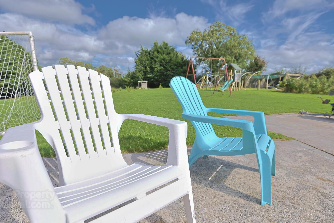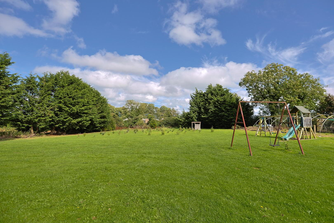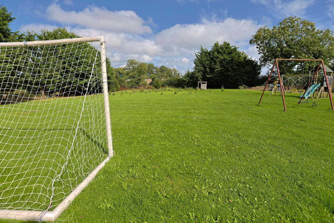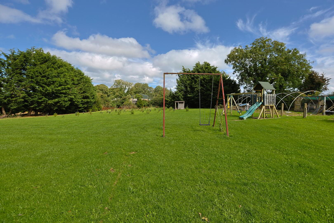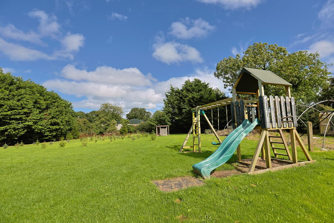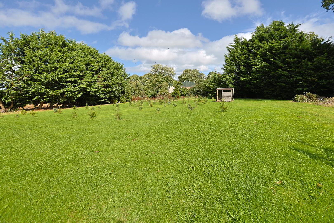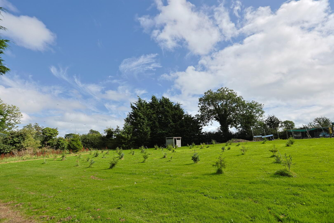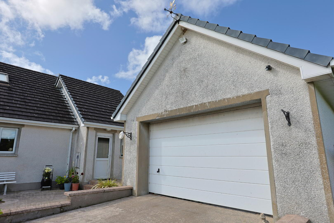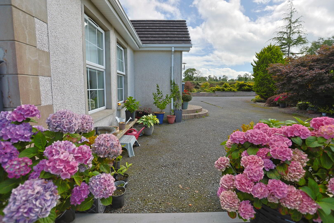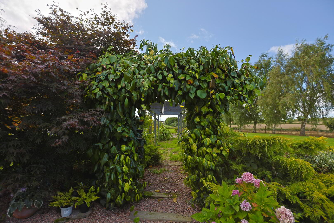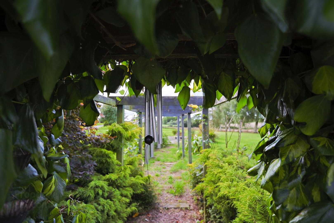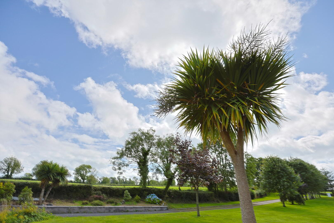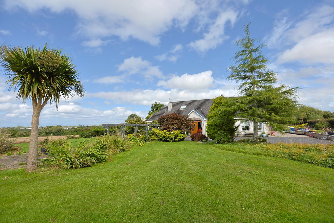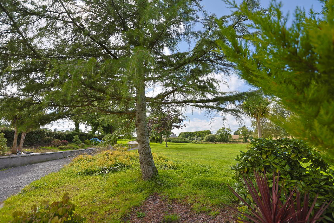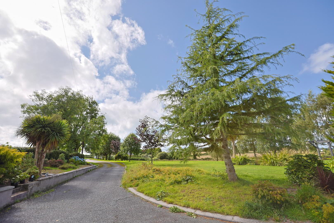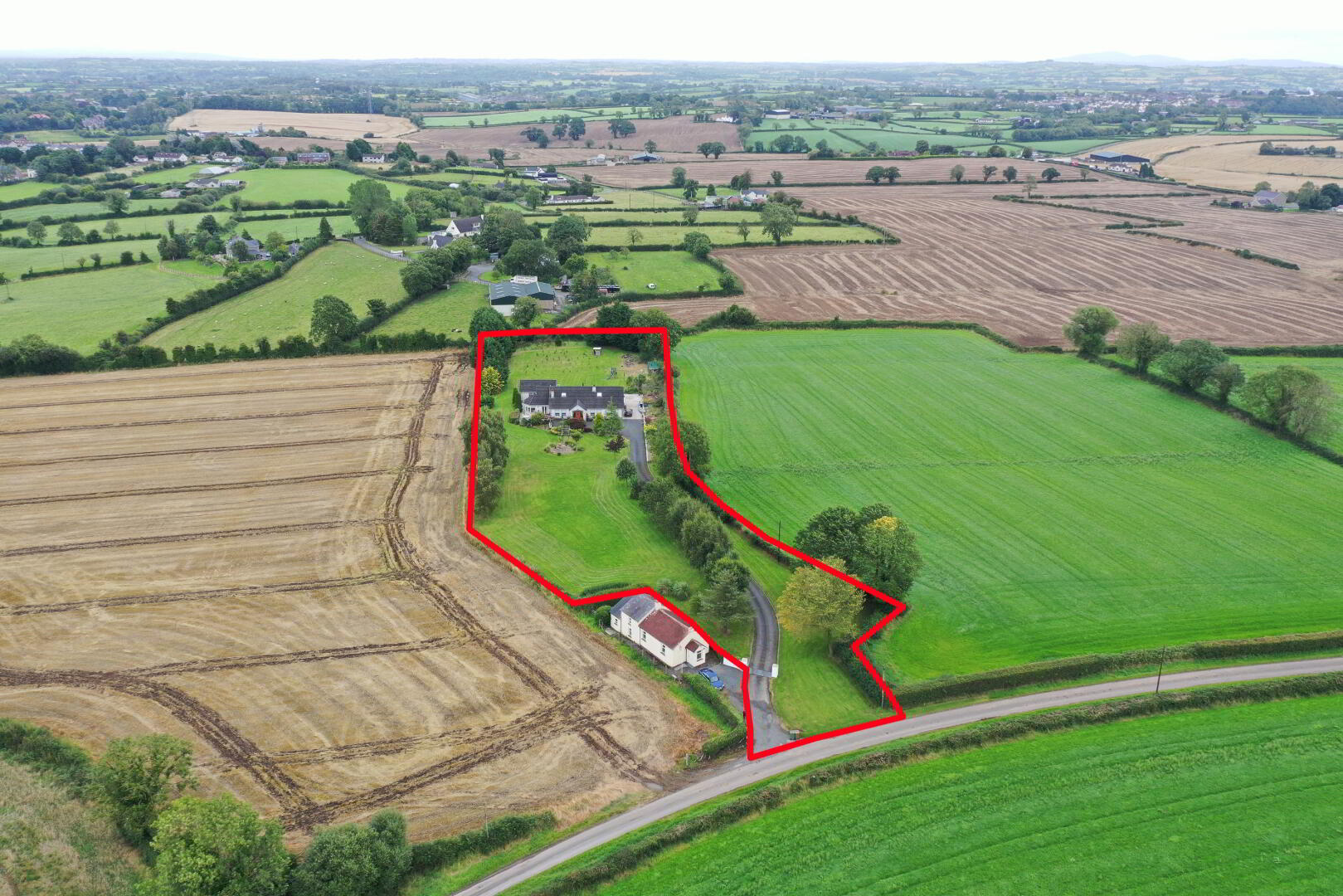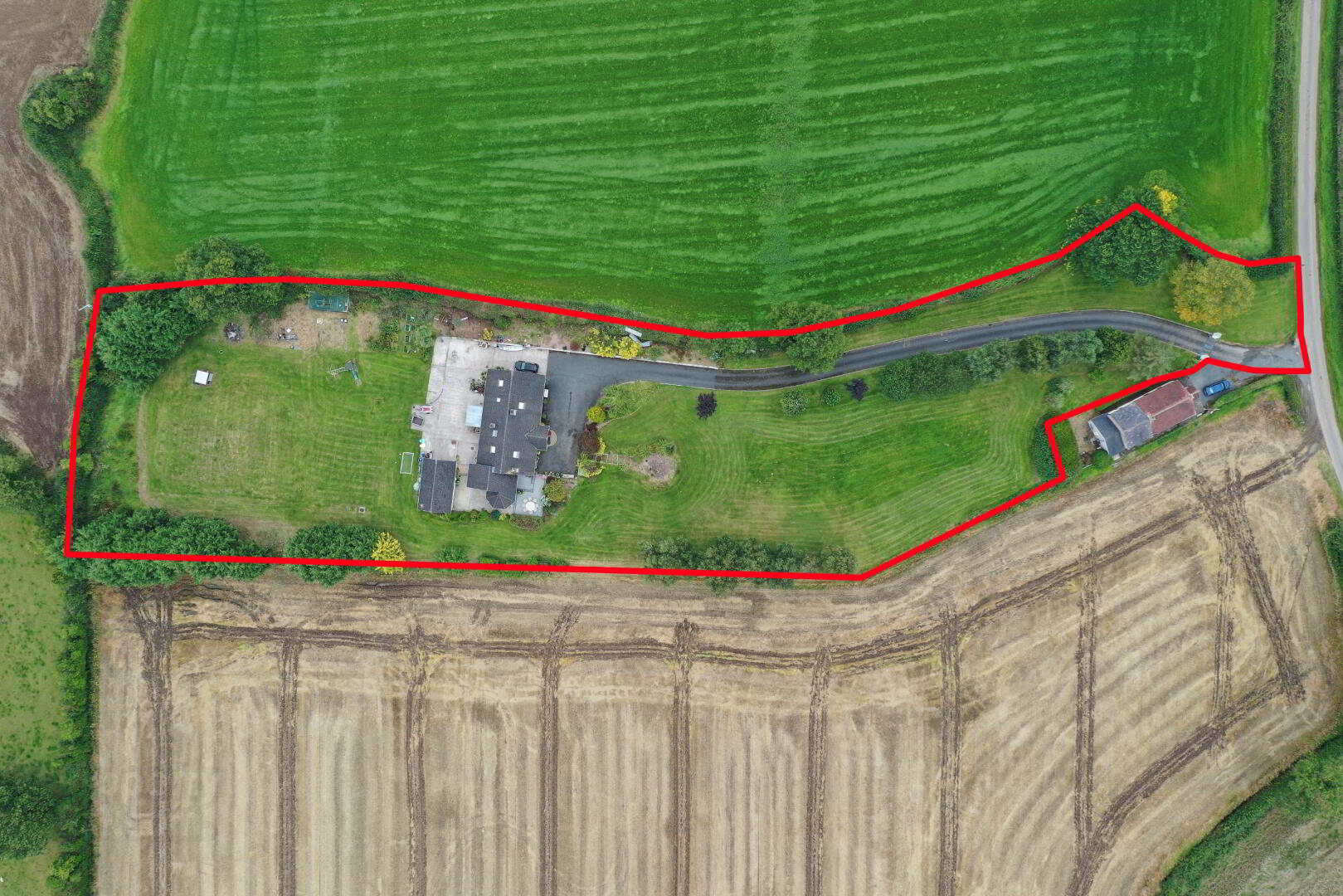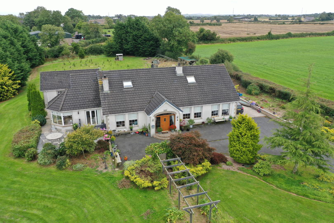11 Tamnaghmore Road,
Tandragee, Craigavon, BT62 2LS
4 Bed Detached Chalet Bungalow
Sale agreed
4 Bedrooms
4 Bathrooms
3 Receptions
Property Overview
Status
Sale Agreed
Style
Detached Chalet Bungalow
Bedrooms
4
Bathrooms
4
Receptions
3
Property Features
Tenure
Not Provided
Energy Rating
Heating
Oil
Broadband Speed
*³
Property Financials
Price
Last listed at Asking Price £435,000
Rates
£2,745.34 pa*¹
Property Engagement
Views Last 7 Days
74
Views Last 30 Days
2,505
Views All Time
32,181
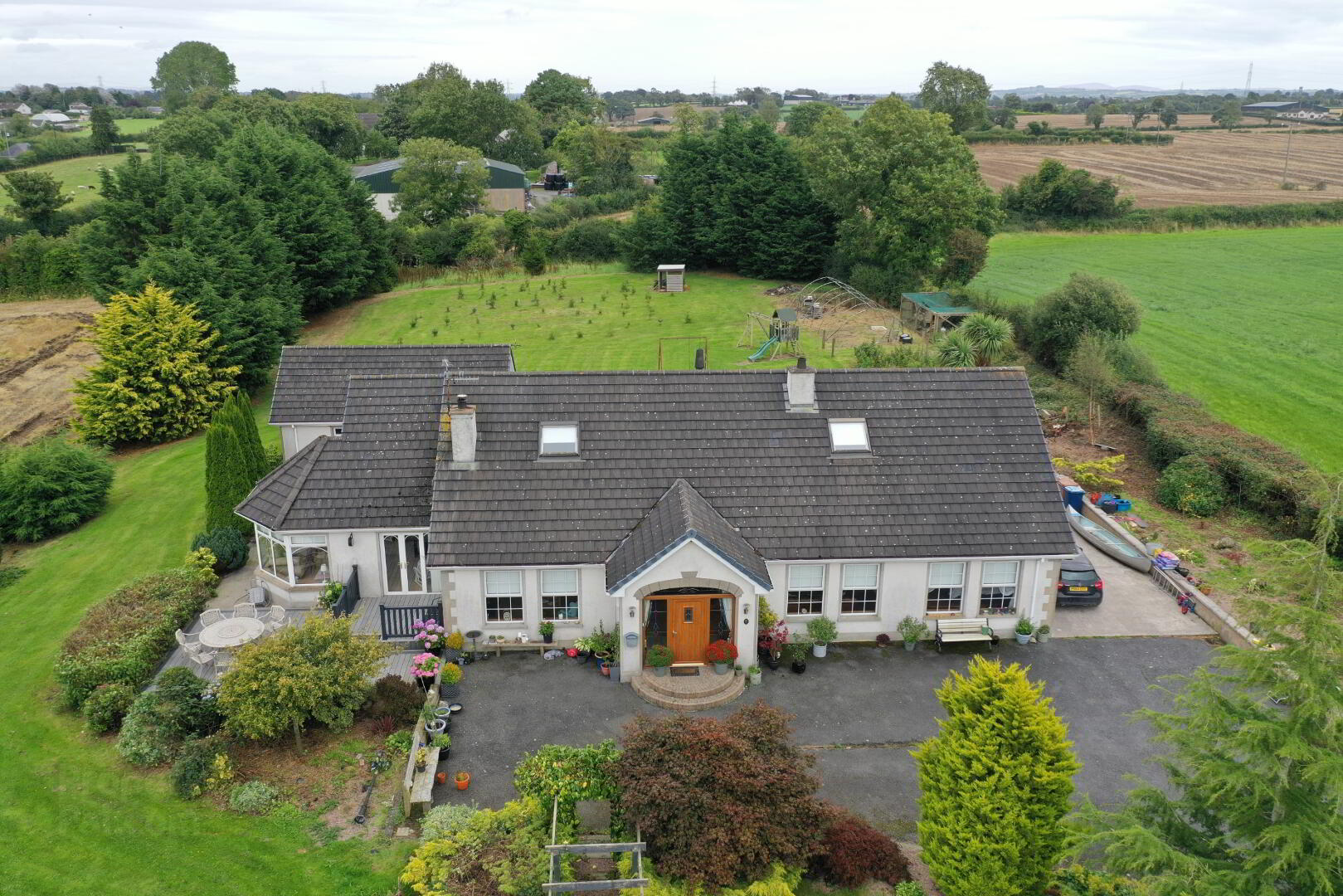
11 Tamnaghmore Road, Tandragee
Asking price: £435,000
ENTRANCE HALL:
PVC and glazed front door with glazed side panel
tiled and wooden floor
power points
Cloakroom
DRAWING ROOM: 15‘11“ x 12‘7“
fireplace
Cove cornice ceiling
double panel radiator
laminate floor
LOUNGE: 12‘11“ x 16‘7“
red brick cottage style fireplace with stove laminate floor
double panel radiator
power points
SUN LOUNGE: 12‘6“ x 19‘9“
wooden floor
spotlights
double panel radiator
double doors leading to decking
KITCHEN DINING: 16‘ x 24‘2“
A range of oak units
built in electric oven
built-in gas hob
built in Aga
display cabinets
fully tiled floor
partially tiled walls
spotlights
One and half bowl sink unit with mixer taps
UTILITY ROOM:
Belfast sink with mixer taps
plumbed for automatic washing machine
range of units
fully tiled floor
partially tiled walls
separate WC
STUDY: 12’1” x 7’1”
laminate floor
single panel radiator
Power points
BATHROOM: 12‘1“ x 8‘5“
bath
Low flush WC
Pedestal wash basin
Panel walls
fully tiled floor
double panel radiator
plus towel radiator
spotlights
BEDROOM ONE: 12‘7“ x 13‘4“
double panel radiator
power points
EN-SUITE:
walk in shower
vanity unit
low flush WC
partially tiled walls
fully tiled floor
single panel radiator
BEDROOM TWO: 13‘1“ x 12’
double panel radiator
power points
FIRST FLOOR LANDING:
walk in hot press
HOME OFFICE/NURSERY: 13‘5“ x 6‘1“
single panel radiator
Power points
BEDROOM THREE: 16‘5“ x 16‘ 4“
wooden floor
Two double panel radiators
power points
walk in wardrobe
ENSUITE:
vanity unit
corner bath
walk-in shower
low flush WC
towel radiator
BEDROOM FOUR: 13‘5“ x 16‘4“
double panel radiator
power points
BATHROOM:
panel bath
walk-in shower
low flush WC
pedestal wash hand basin
wood panel on wall
fully tiled floor
double panel radiator
OUTSIDE:
stunning landscaped gardens laid in lawns, patio, decking, mature shrubs and mature trees
area to the rear ideal for a paddock
Detached garage
The property sits on approx. 2 acre site.
*please note there is also a built-in Beam vacuum system.
Disclaimer notice applicable to all properties on this website
Misrepresentation Act 1967 \ Consumer Protection from Unfair Trading Regulations 2008 and the Business Protection from Misleading Marketing Regulations 2008.
Every care has been taken with the preparation of these Particulars but complete accuracy cannot be guaranteed. All Dimensions are approximate.
We have not tested any apparatus, equipment, fixture, fittings or service and so cannot verify they are in working order, fit for their purpose, or within ownership of the sellers.
Items shown in photographs are NOT included unless specifically mentioned in writing within the sales particulars. They may however be available by separate negotiation with the vendor. These details are prepared as a general guide only, and should not be relied upon as a basis to enter into a legal contract, or commit expenditure. An interested party should consult their own surveyor, solicitor or other professionals before committing themselves to any expenditure or other legal commitments.
The Agent will not be responsible for any verbal statement made by any member of staff, as only a specific written confirmation should be relied upon.
Misrepresentation Act 1967 and Consumer Protection Regulation
These details are prepared as a general guide only, and should not be relied upon as a basis to enter into a legal contract, or commit expenditure. An interested party should consult their own surveyor, solicitor or other professionals before committing themselves to any expenditure or other legal commitments. If any interested party wishes to rely upon any information from the agent, then a request should be made and specific written confirmation can be provided. The agent will not be responsible for any verbal statement made by any member of staff, as only a specific written confirmation should be relied upon. The agent will not be responsible for any loss other than when specific written confirmation has been requested.

Click here to view the video

