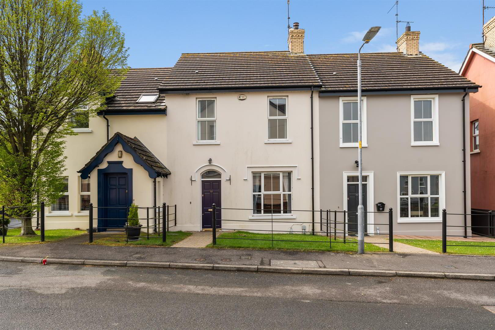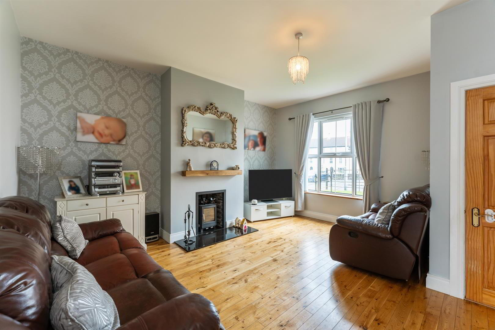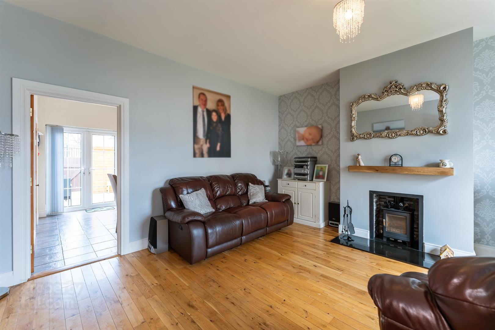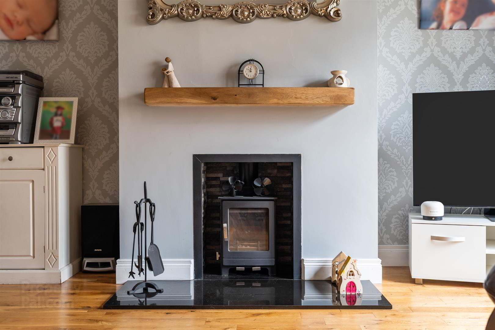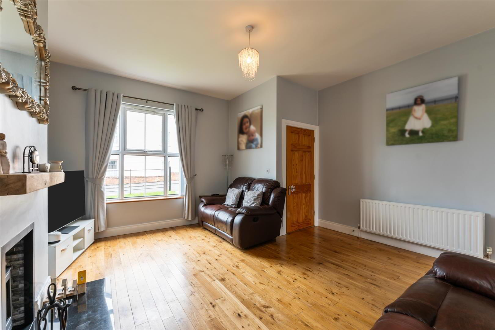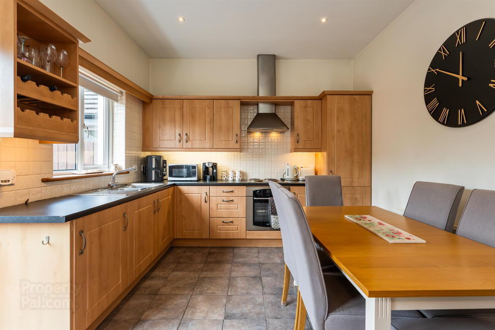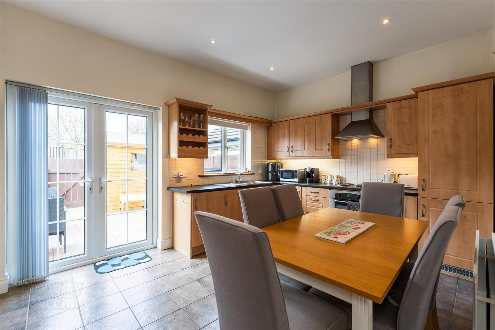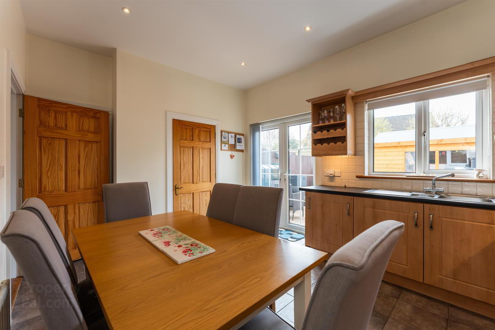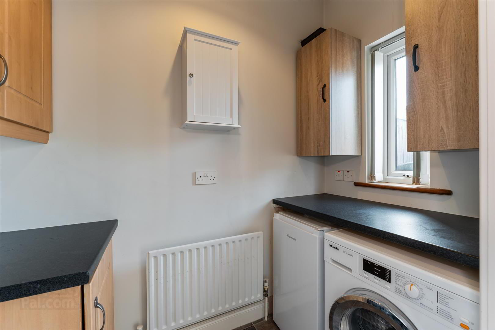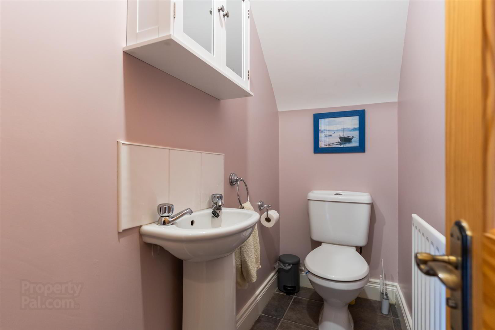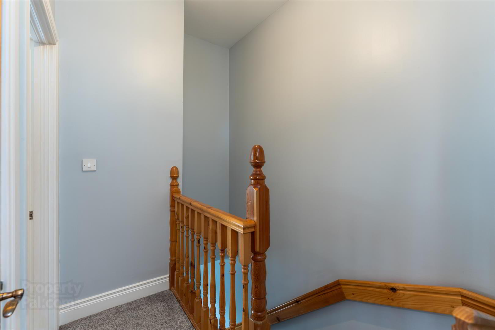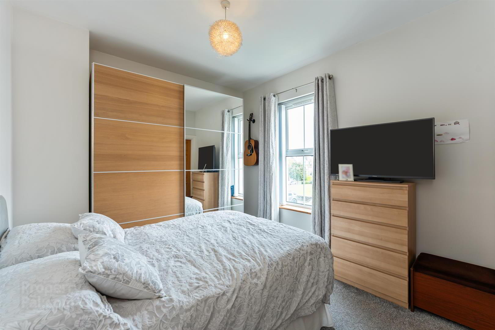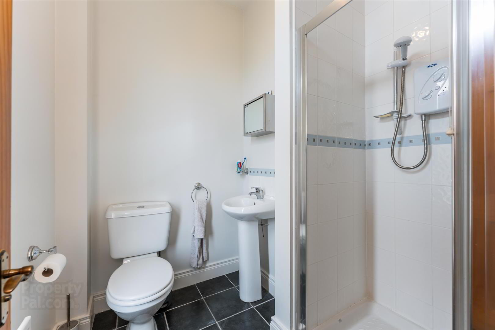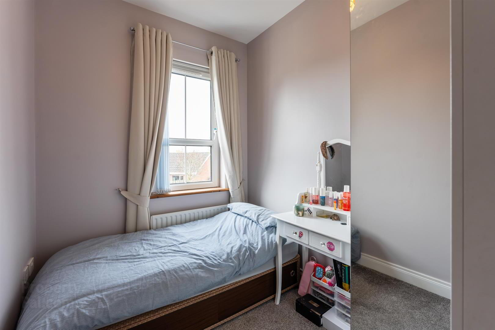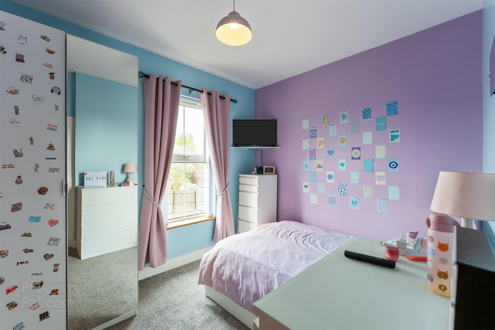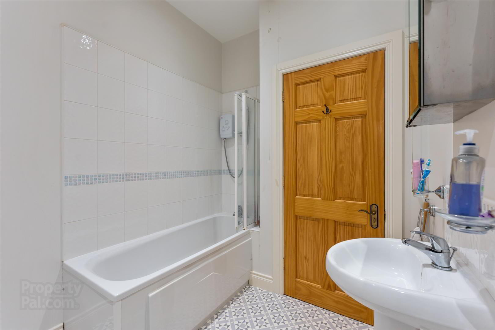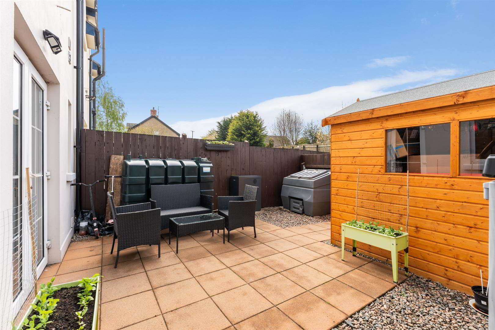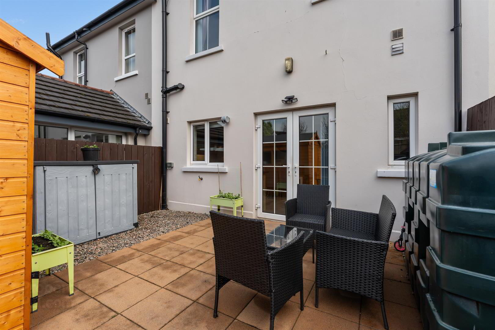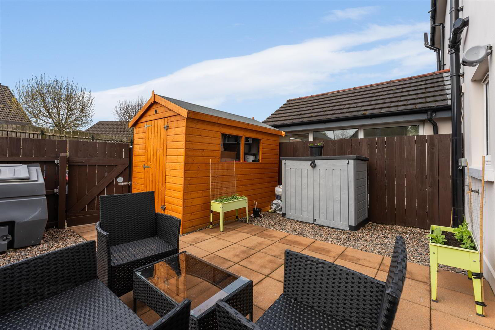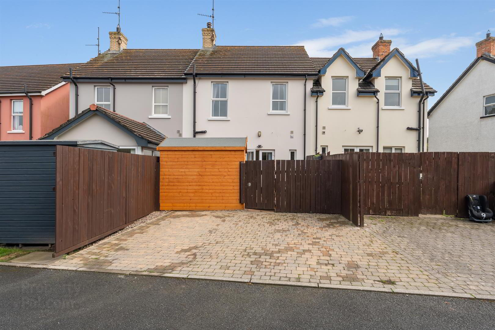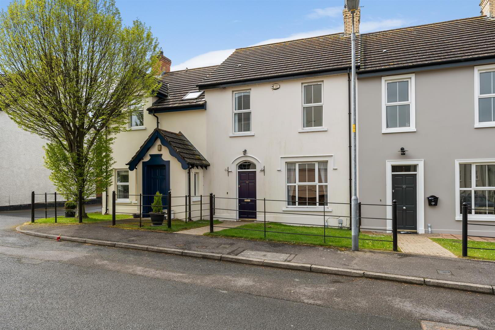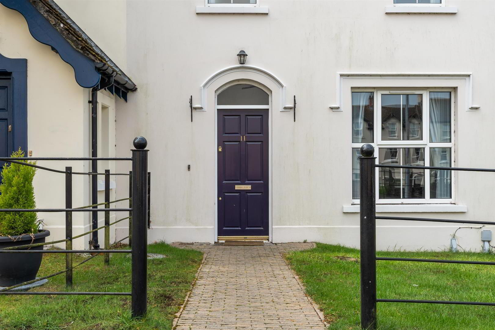11 Station Park,
Crossgar, Downpatrick, BT30 9FB
3 Bed Townhouse
Offers Around £199,950
3 Bedrooms
2 Bathrooms
1 Reception
Property Overview
Status
For Sale
Style
Townhouse
Bedrooms
3
Bathrooms
2
Receptions
1
Property Features
Tenure
Freehold
Energy Rating
Broadband
*³
Property Financials
Price
Offers Around £199,950
Stamp Duty
Rates
£1,117.16 pa*¹
Typical Mortgage
Legal Calculator
In partnership with Millar McCall Wylie
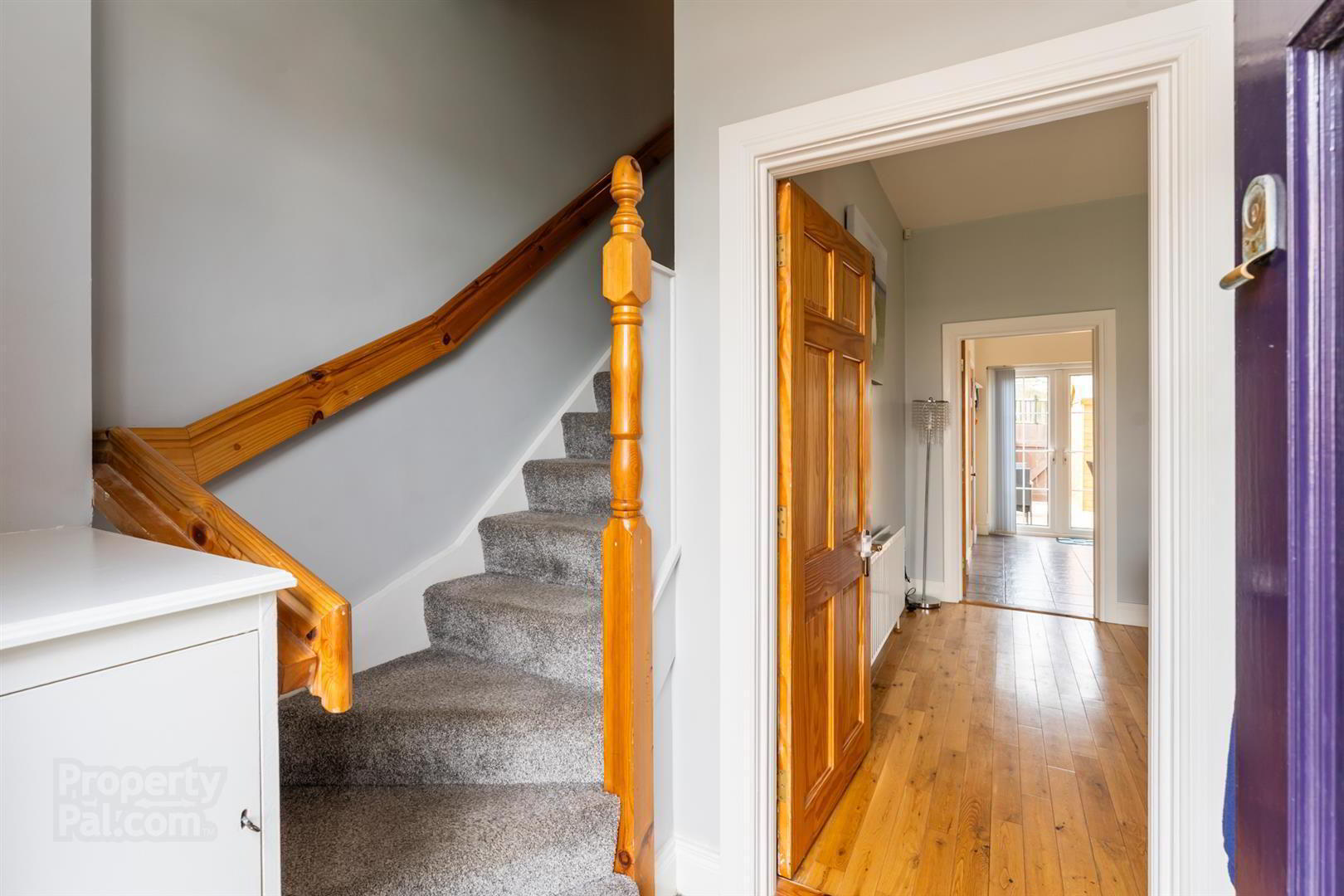
Features
- Mid Terrrace
- Lounge
- Kitchen/Dining area
- Three bedrooms
- Master bedroom Ensuite
- Off Street parking
The property benefits from enclosed rear gardens—ideal for relaxing or entertaining—as well as off-street parking.
Situated in a highly desirable area of Crossgar, the home is just a short stroll from local restaurants, coffee shops, and other amenities. It also offers easy commuting access to Belfast, Downpatrick, Saintfield, and Ballynahinch.
- Entrance Hall 2.00m x 2.03m (6'7" x 6'8")
- Stairs, door.
- Living Room 4.80m x 4.62m (15'9" x 15'2")
- Solid wooden flooring. fireplace with wood fuel stove and floating mantle., door to:
- Kitchen/Dining 3.28m x 2.00m (10'9" x 6'7")
- High and low level units with integrated oven and hob and extractor fan. Integrated wine rack. Integrated fridge/freezer and dishwasher. 1 1/2 stainless steel sink unit. Tiled floor. Double doors to rear garden. door to:
- Utility Area 2.26m x 1.22m (7'5" x 4'0")
- High and low level units. Recess for washing machine.
- WC 2.44m x 0.81m (8'0" x 2'8")
- White low flush w.c. and pedestal wash hand basin. Tiled floor. Tiled at splashback.
- Landing 3.05m x 0.89m (10'0" x 2'11")
- Hotpress 0.69m x 0.91m (2'3" x 3'0")
- Bedroom 1 3.12m x 3.68m (10'3" x 12'1")
- Master bedroom. door to:
- En-suite 2.08m x 1.80m (6'10" x 5'11")
- White low flush w.c, pedestal wash hand basin, Shower cubicle with electric shwoer. door to:
- Bedroom 2 2.95m x 3.35m (9'8" x 11'0")
- Window to rear, door to:
- Bathroom 2.01m x 2.00m (6'7" x 6'7")
- Family bathroom with panelled bath and electric shower over, pedestal wash hand basin and low flush w.c., TIled floor. Tiled at splashback.
- Bedroom 3 2.95m x 2.08m (9'8" x 6'10")
- Window to rear, door to:
- Outside
- Garden in lawn with paved path to the front. Enclosed rear garden with paved patio area and stones. Pvc oil tank. Paved off street parking.


