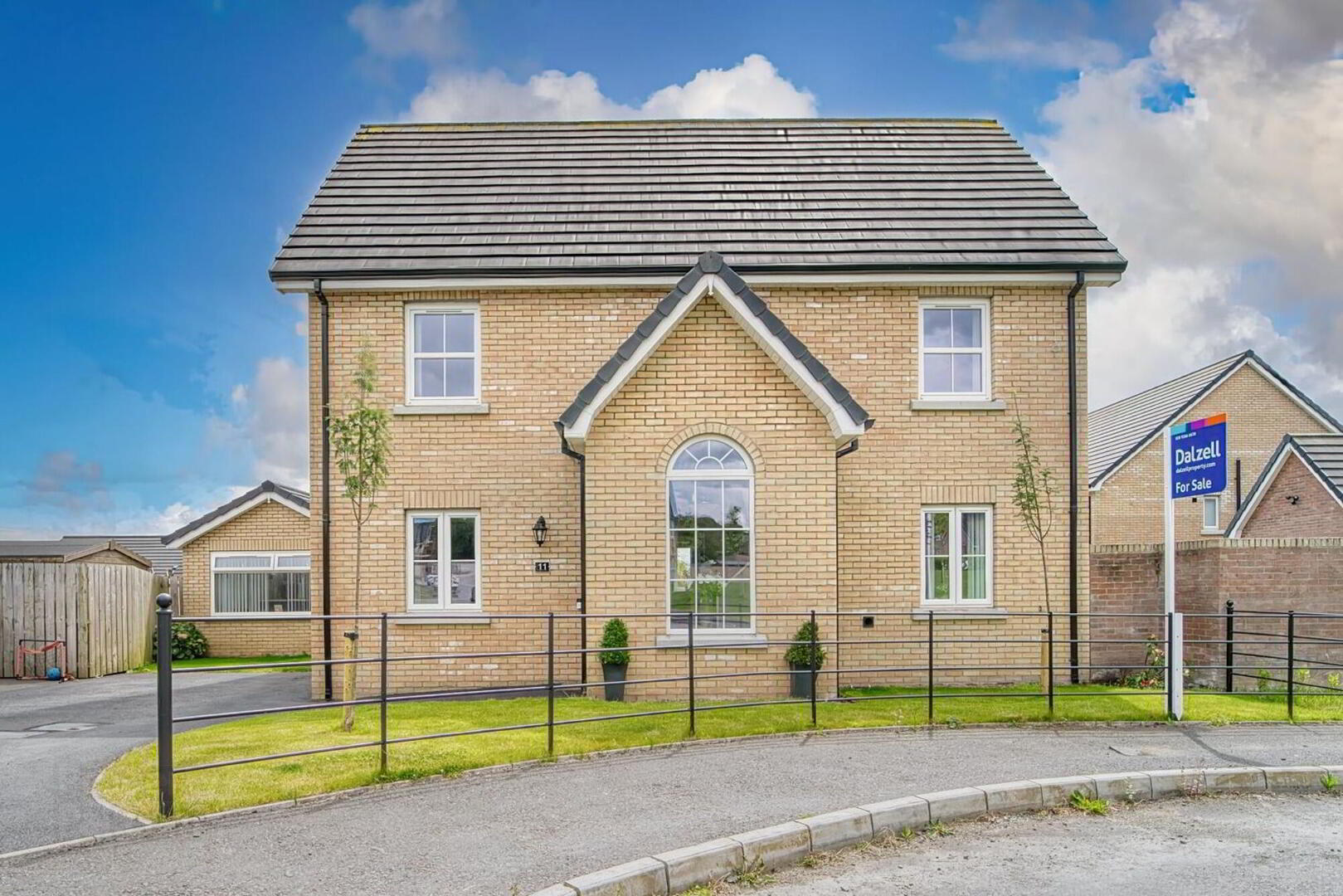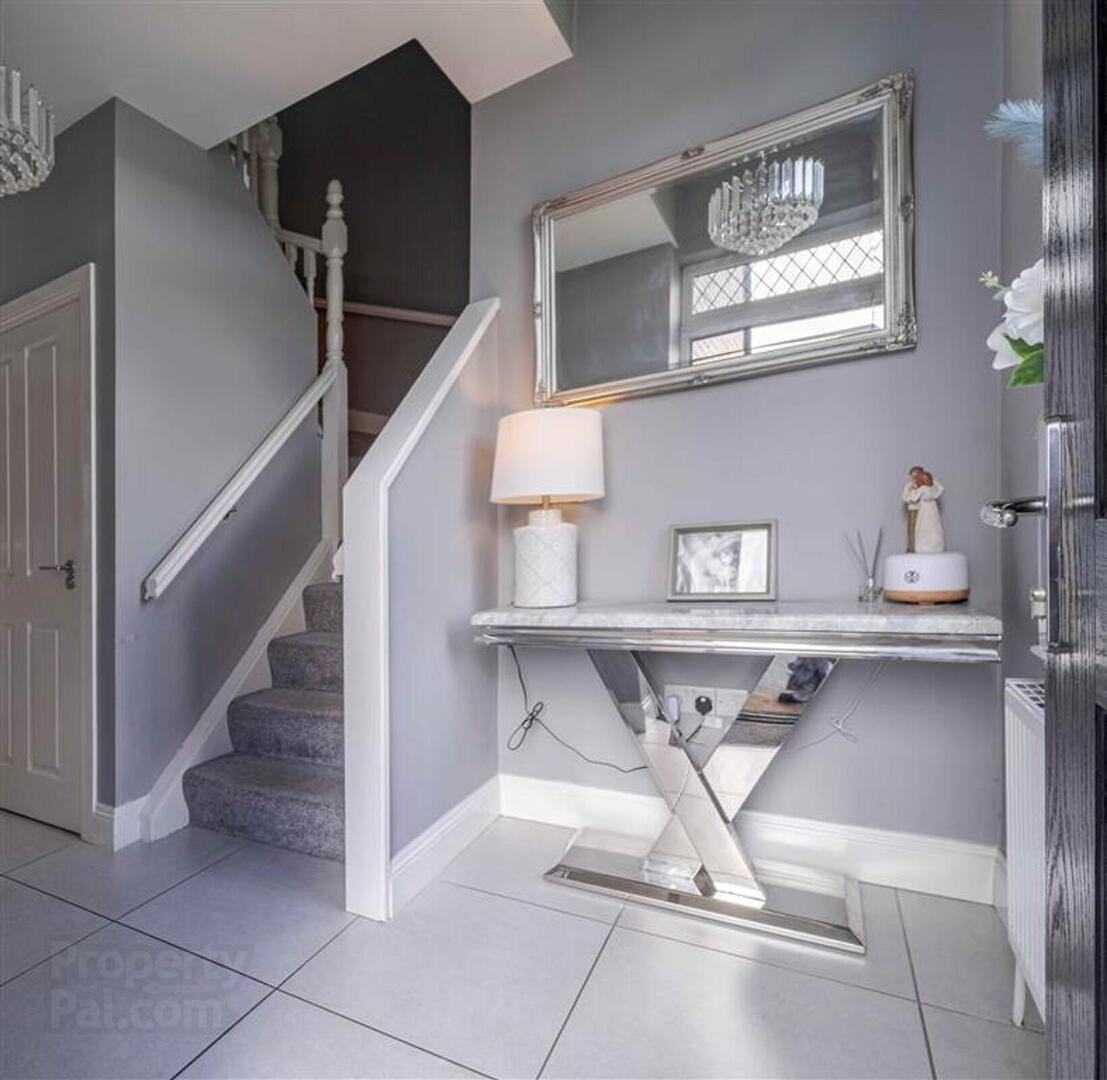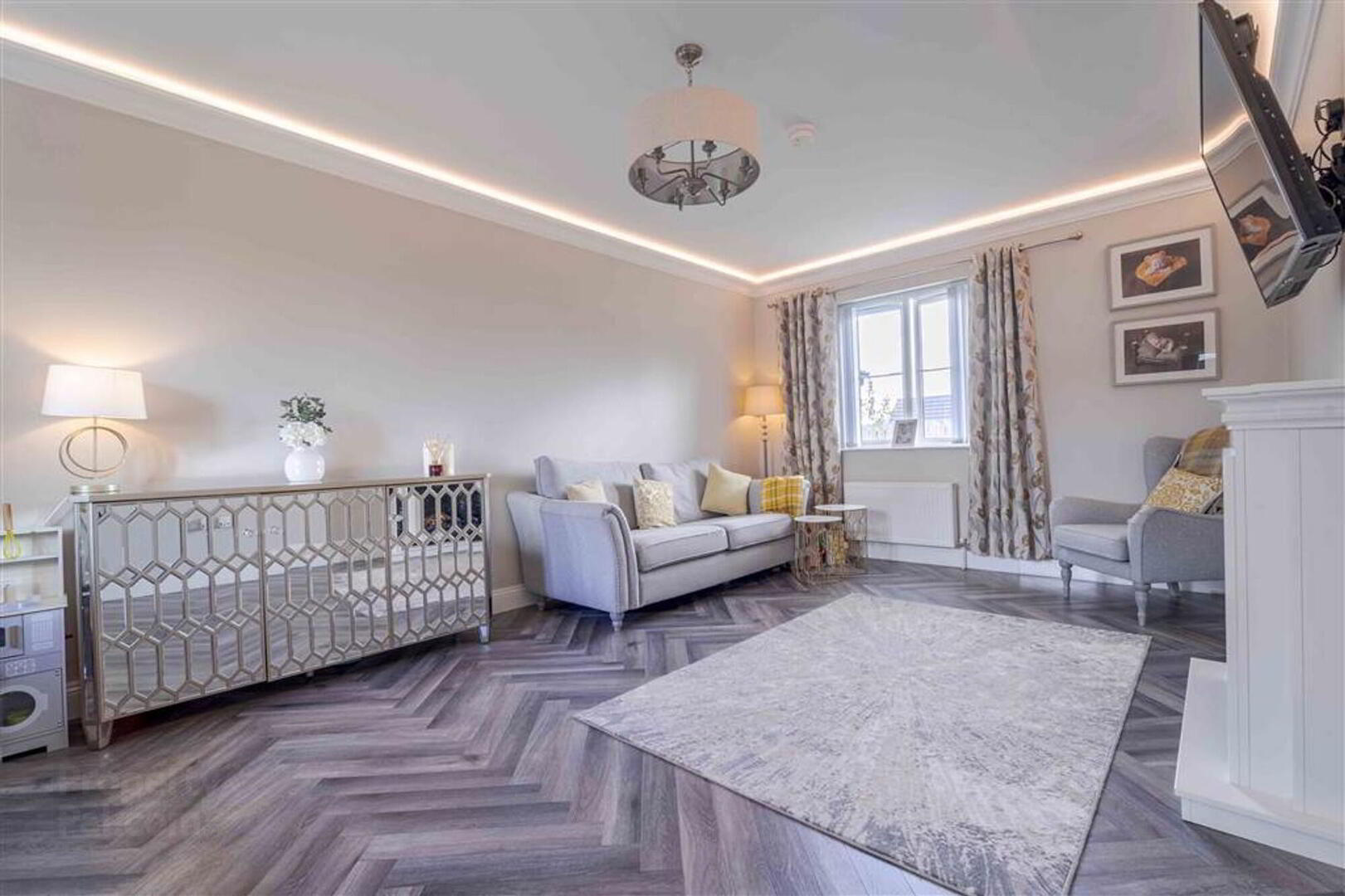


11 Sir Richard Wallace Gardens,
Lisburn, BT28 3FL
4 Bed Detached House
Sale agreed
4 Bedrooms
Property Overview
Status
Sale Agreed
Style
Detached House
Bedrooms
4
Property Features
Tenure
Not Provided
Energy Rating
Heating
Gas
Broadband
*³
Property Financials
Price
Last listed at Offers Around £330,000
Rates
£1,348.50 pa*¹
Property Engagement
Views Last 7 Days
147
Views Last 30 Days
528
Views All Time
11,109

An absolutely stunning detached home in the ever popular development of Thaxton Village extending to approximately to approximately 1295 sqft built by Farran Homes and finished to a high exacting standard. The current owners who have owned this magnificent home from new have added to the level of finish and have had a garage/garden room built. The attention to detail has to be seen to be and internal viewing is highly recommended. This fantastic home benefits from gas fired central, PVC double glazed windows, flexible family accommodation, high level of fitout throughout, bespoke garage/garden room, panoramic views to the rear from the upper floors. The accommodation comprises as follows: Ground Floor - Hall with WC, lounge, kitchen/dining, utility room. First Floor - Landing, 4 bedrooms (1 ensuite), bathroom. Outside Tarmac driveway approaching detached garage/garden room 17' 0" x 11' 2" (5.186m x 3.414m max). Currently in use as a garden room with recessed spotlights, PVC double glazed French doors. Access to roofspace storage. Cloakroom with low flush WC, floating sink unit with mixer tap, recessed spotlights. Front garden in lawn with iron railings. Fully enclosed South facing rear garden in lawn and paved patio. Outside light, tap and plug sockets.
Ground Floor
- HALL:
- Bright open hallway with composite front door, large window, tiled floor, telephone point.
- CLOAKROOM:
- WC, floating sink unit with mixer tap and tiled splashback. Tiled floor. Extractor fan.
- LOUNGE:
- 6.117m x 3.707m (20' 1" x 12' 2")
Herringbone design laminate wooden flooring. Glazed door. Decorative moulded architrave with strip lighting over. TV and telephone point. - KITCHEN/DINING AREA:
- 5.651m x 3.73m (18' 6" x 12' 3")
Modern luxury graphite coloured units with contrasting marble effect worktops and upstands with inset one and a half bowl sink unit with mixer tap and drainer. Built-in 4 ring gas hob with tiled splashback an d stainless steel extractor unit over. Integrated fridge/freezer, built-in eye level oven. Integrated dishwasher. Space for free standing wine cooler. Breakfast bar. Kickboard LED lights, under cupboard lighting. Feature wall panelling in dining area. PVC French doors to rear. Tiled floor. Recessed spotlights. Glazed door from hall. - UTILITY ROOM:
- 2.292m x 2.256m (7' 6" x 7' 5")
Range of granite coloured units with quartz worktop. Stainless steel sink unit with mixer tap and drainer. Plumbed for washing machine. Space for tumble dryer. Tiled floor. Access to under stairs storage. PVC half double glazed side door.
First Floor
- Approached by stairs with above skirting lighting. Access to roofspace. Built-in storage.
- BEDROOM 1:
- 3.942m x 3.617m (12' 11" x 11' 10")
Panoramic views. Moulded architraves. TV point. - ENSUITE SHOWER ROOM:
- Quadrant corner shower cubicle with mains fitting. Low flush WC. Floating sink unit with mixer tap and tiled splashback. Chrome towel radiator. Tiled floor. Recessed spotlights. Extractor fan.
- BEDROOM 2:
- 3.925m x 2.786m (12' 11" x 9' 2")
Panoramic views. TV point. - BEDROOM 3:
- 3.924m x 2.399m (12' 10" x 7' 10")
TV point. - BEDROOM 4:
- 3.231m x 2.336m (10' 7" x 7' 8")
TV point. - BATHROOM:
- White suite comprising of P shaped panelled bath with mixer tap and mains shower fitting over. Shower screen. Floating sink unit with mixer tap and floor to ceiling tiled splashback strip. WC. Chrome towel radiator. Tiled around bath. Tiled floor. Recessed spotlights. Extractor fan.
Directions
From Boomers Way take the third exit at Thaxton roundabout. At the top turn left into Lady Wallace Road. Take the second right onto Sir Richard Wallace Road. Follow along to the end of the road and you approach a large green. Turn off at Farrans site office and keep to the left. No.11 is on the left hand side.





