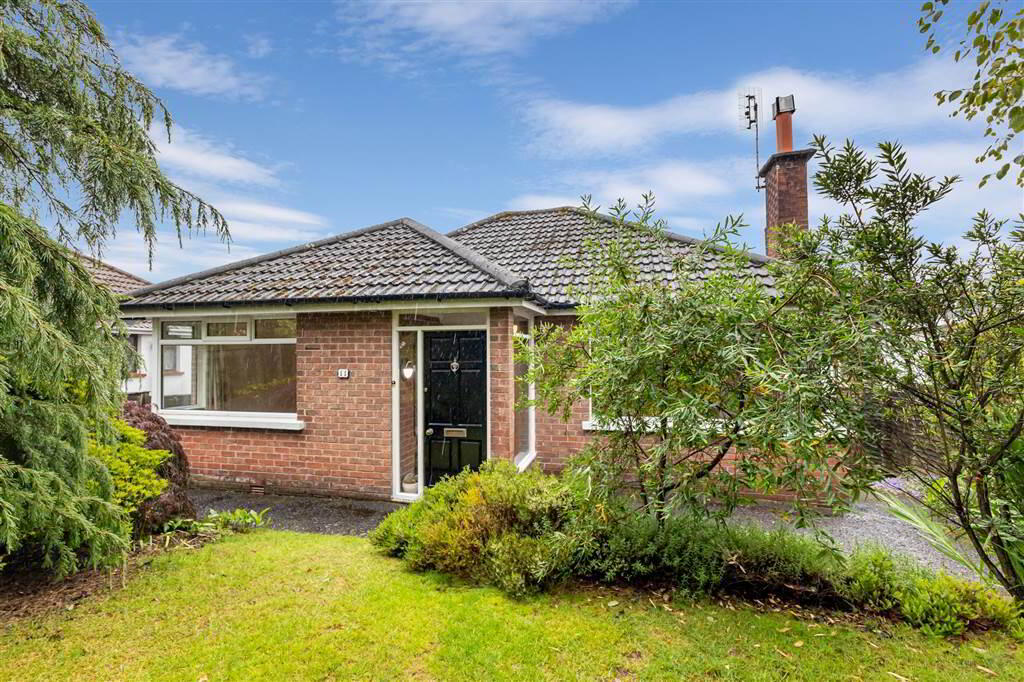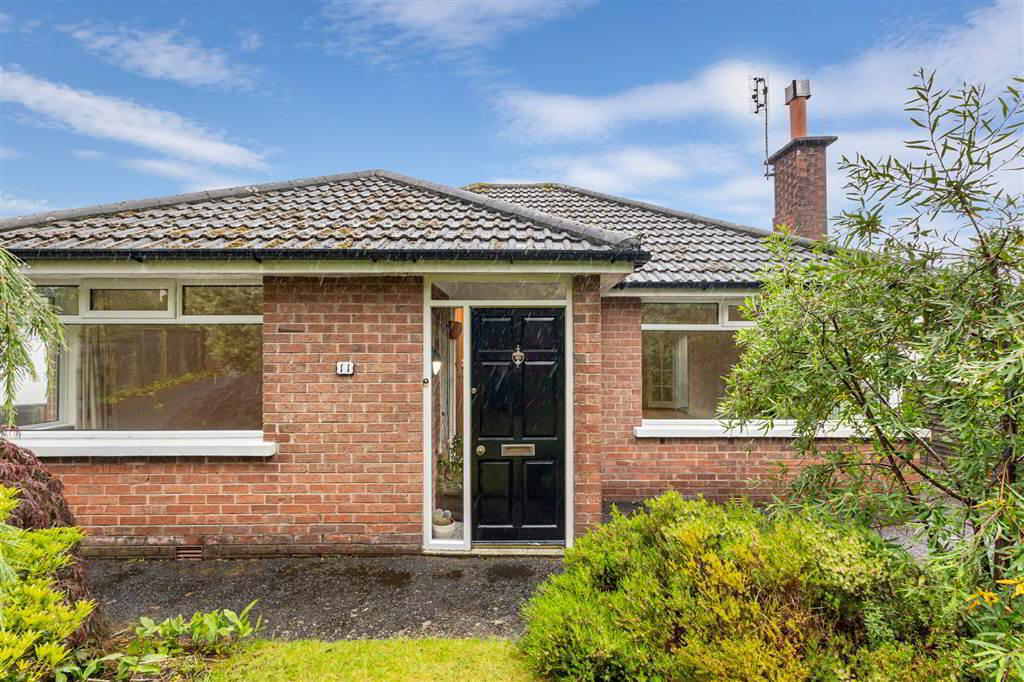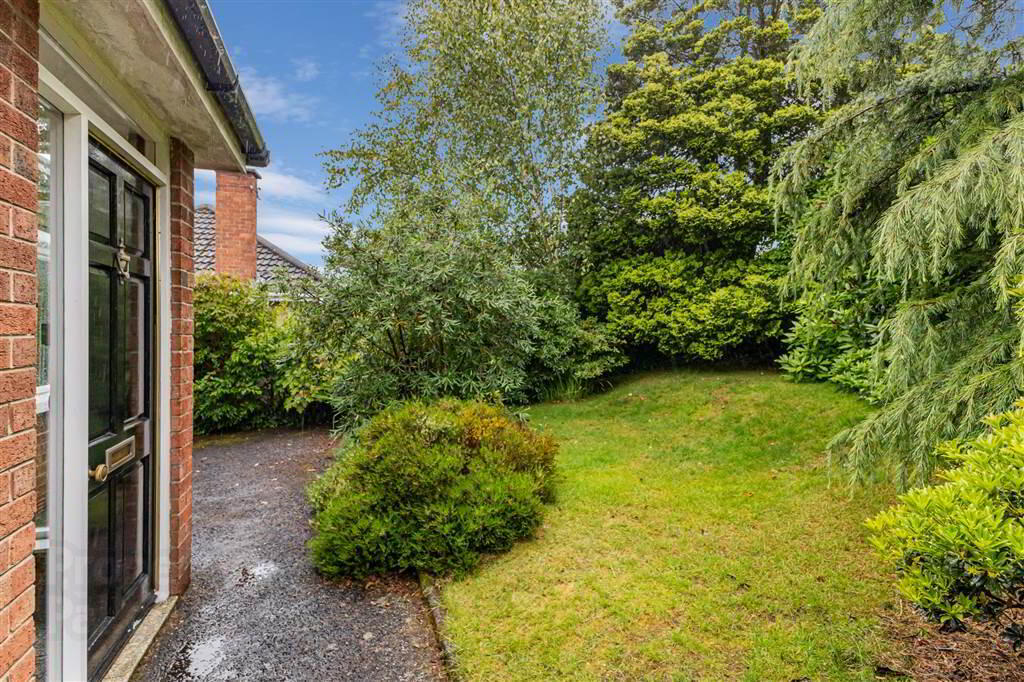


11 Seymour Avenue,
Bangor, BT19 1BN
2 Bed Detached Bungalow
Sale agreed
2 Bedrooms
1 Reception
Property Overview
Status
Sale Agreed
Style
Detached Bungalow
Bedrooms
2
Receptions
1
Property Features
Tenure
Not Provided
Energy Rating
Heating
Oil
Broadband
*³
Property Financials
Price
Last listed at Offers Around £274,950
Rates
£1,781.72 pa*¹
Property Engagement
Views Last 7 Days
3,092
Views Last 30 Days
3,968
Views All Time
17,220

Features
- Spacious detached bungalow in the sought-after Carnalea area between Bangor West and Crawfordsburn.
- Own railway halt and near Carnalea Golf Course, leading down to Belfast Lough.
- Picturesque coastal walks along the National Trust headland from Bangor to Holywood.
- Within the catchment area of esteemed primary and grammar schools.
- Private front and rear gardens, with a raised decked area and a detached garage.
- Open-plan living/dining area with a feature fireplace and ample natural light.
- Two spacious bedrooms (previously three) and a fitted bathroom with a three-piece suite.
- Extended utility space, large kitchen/dining area, and potential for a roof space conversion.
The location of this bungalow is truly enviable, boasting its own railway halt and proximity to the stunning Carnalea Golf Course, which gently slopes down to the shores of Belfast Lough. Enjoy picturesque coastal walks along the National Trust headland, stretching an impressive nine miles from Bangor to Holywood. For families, the property lies within the catchment area of esteemed primary and grammar schools. Churches and the Springhill shopping complex are also conveniently located just minutes away, providing for most of today’s busy lifestyle needs.
Upon arrival at the property, you will be greeted by a tarmac driveway with room for several cars. The property enjoys a private back garden to the front and rear, perfect for outdoor relaxation. The rear garden features a raised decked area, ideal for enjoying early morning coffees in the sun. Additionally, there is a detached garage providing ample storage space.
Inside, the welcoming entrance hallway leads to an open-plan living and dining area with a feature fireplace, flooding the room with natural light. The bungalow originally had three bedrooms but was reconfigured to create two spacious bedrooms, including a large master bedroom. The fitted bathroom includes a three-piece suite.
The property has been extended to the side and rear, providing a handy utility space with an additional shower leading to a large kitchen/dining area. This space is perfect for modern family living and entertaining.
There is a floored roof space which could be converted into another bedroom or study, subject to the relevant approvals. The property is available with no onward chain, making it an excellent opportunity for a quick and hassle-free purchase.
In summary, 11 Seymour Avenue offers a unique blend of comfortable living, practical features, and an excellent location. This property is ideal for those seeking a peaceful retreat with easy access to all the necessary amenities.
Ground Floor
- ENTRANCE PORCH:
- Wood door, glazed side screen
- ENTRANCE HALL:
- Double panelled radiator, glazed wood door, roof space hatch, storage cupboard off
- OPEN PLAN LIVING / DINING ROOM:
- 7.531m x 3.799m (24' 8" x 12' 6")
At widest point. Two double panelled radiators, feature fireplace - KITCHEN:
- 4.525m x 3.765m (14' 10" x 12' 4")
At widest. Range of high and low level cupboards, stainless steel sink unit with chrome mixer tap, integrated oven and job, integrated fridge freezer, integrated extractor fan, glue and groove ceiling, double panelled radiator, glazed upvc door to rear garden - UTILITY ROOM:
- Stainless steel sink unit, plumbed for washing machine, heated towel rail, shower enclosure with Mira electric shower, hot press off
- BEDROOM (1):
- 5.646m x 2.721m (18' 6" x 8' 11")
Originally two made into one. Two single panelled radiators - BEDROOM (2):
- 3.341m x 3.189m (10' 12" x 10' 6")
Double panelled radiator - BATHROOM:
- 2.509m x 1.68m (8' 3" x 5' 6")
Panelled bath with brass attachments, low flush wc, pedestal wash hand basin, heated towel rail
Outside
- GARAGE:
- 5.388m x 2.867m (17' 8" x 9' 5")
Up and over door, oil boiler, light and power - Tarmac driveway front in lawn
Rear: raised decked area, rest in stones
Directions
Leaving Bangor via Bryansburn Road, continue unto the Crawfordsburn Road, after the roundabout at the Rathmore Road, take the first turn on the right into Seymour Road, take right into Seymour Park, turn left unto Seymour Avenue and the property is along on the left.






