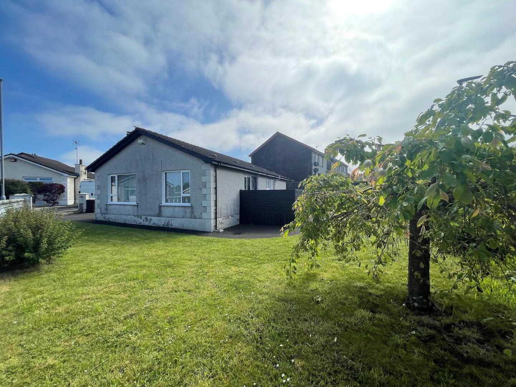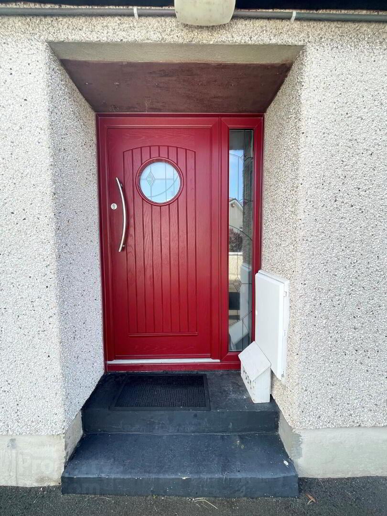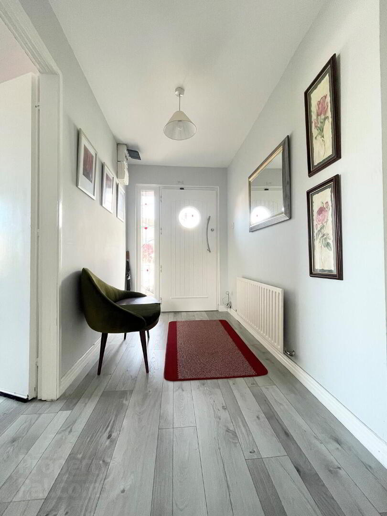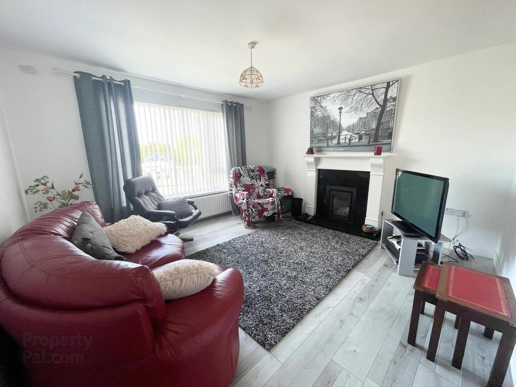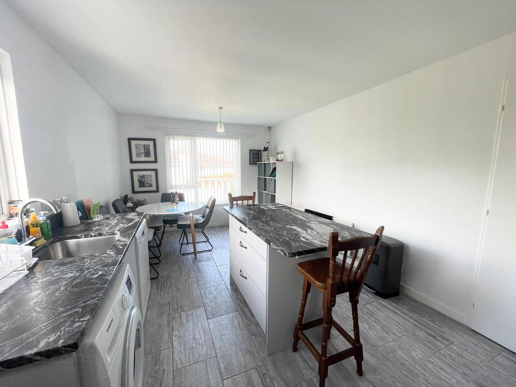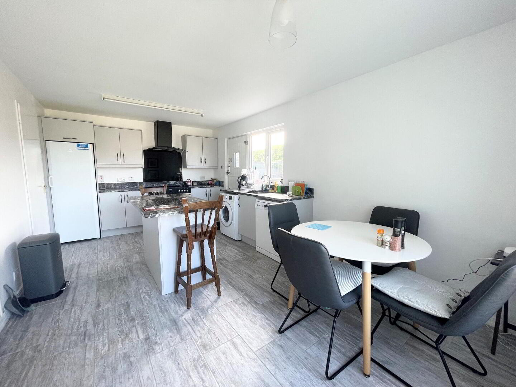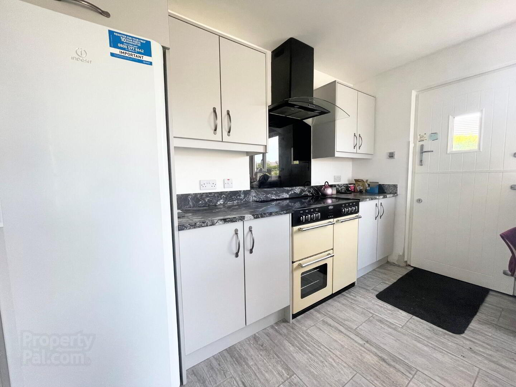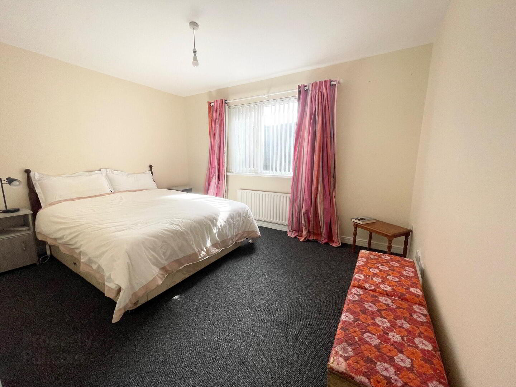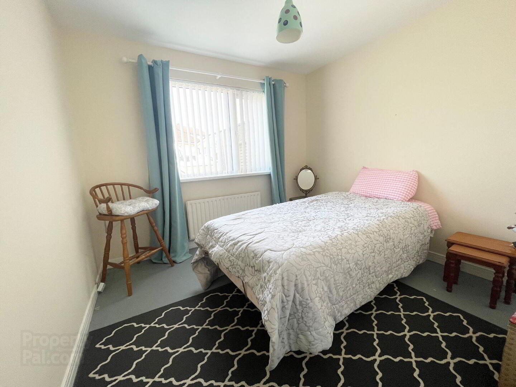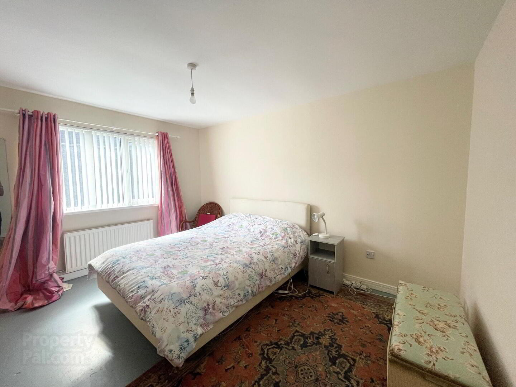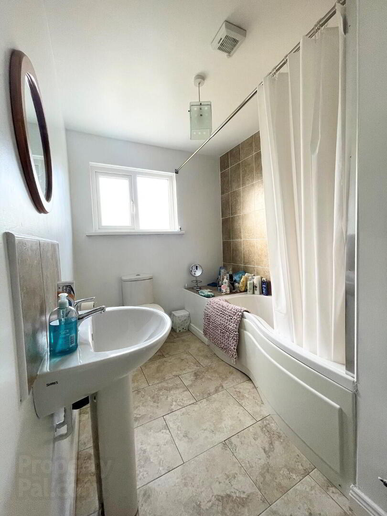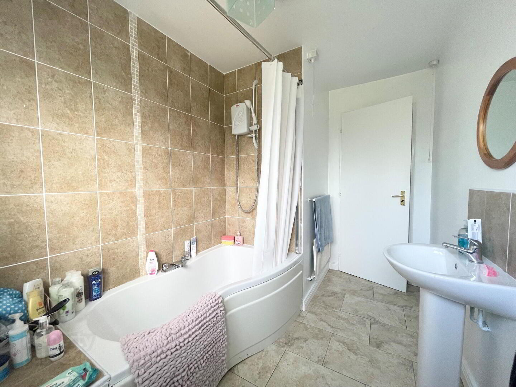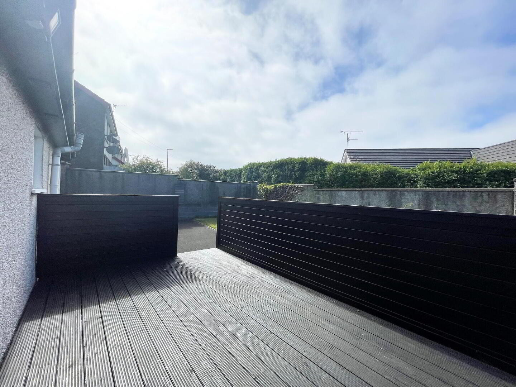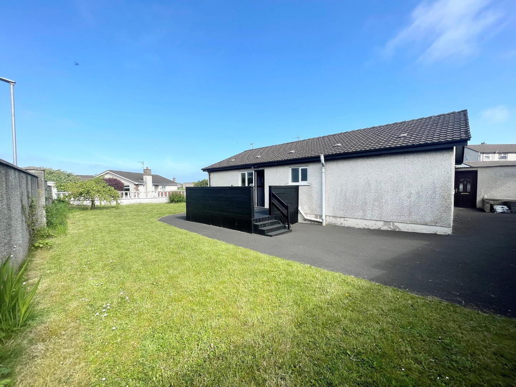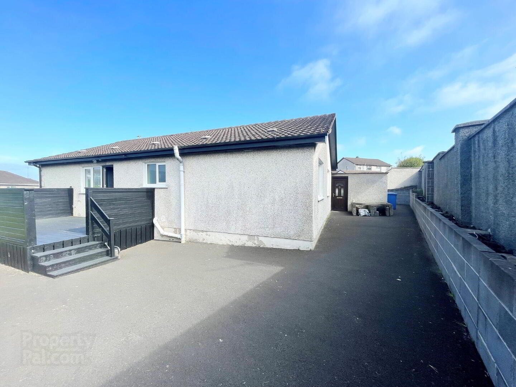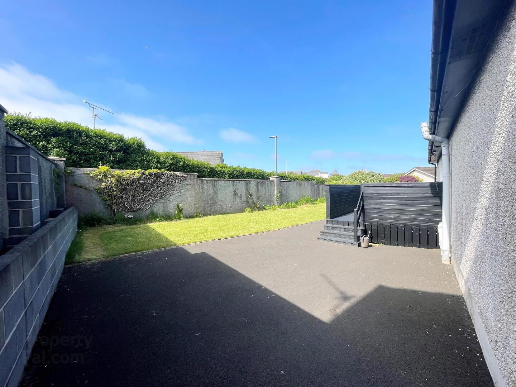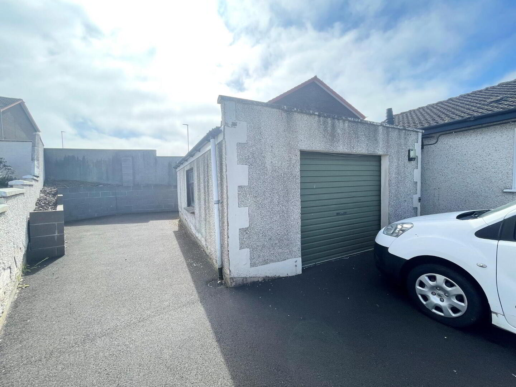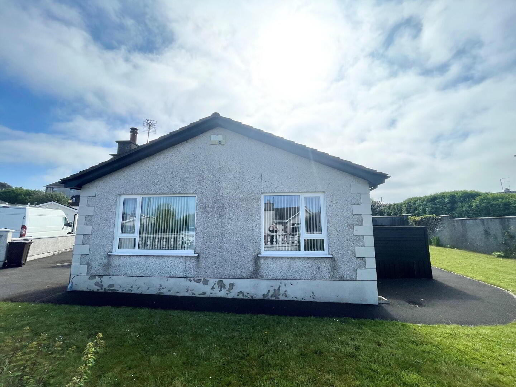11 Seahaven Park,
Portstewart, BT55 7DU
3 Bed Detached Bungalow
Offers Over £245,000
3 Bedrooms
1 Bathroom
1 Reception
Property Overview
Status
For Sale
Style
Detached Bungalow
Bedrooms
3
Bathrooms
1
Receptions
1
Property Features
Tenure
Freehold
Energy Rating
Heating
Gas
Broadband
*³
Property Financials
Price
Offers Over £245,000
Stamp Duty
Rates
£1,483.35 pa*¹
Typical Mortgage
Legal Calculator
In partnership with Millar McCall Wylie
Property Engagement
Views Last 7 Days
749
Views Last 30 Days
2,669
Views All Time
38,889
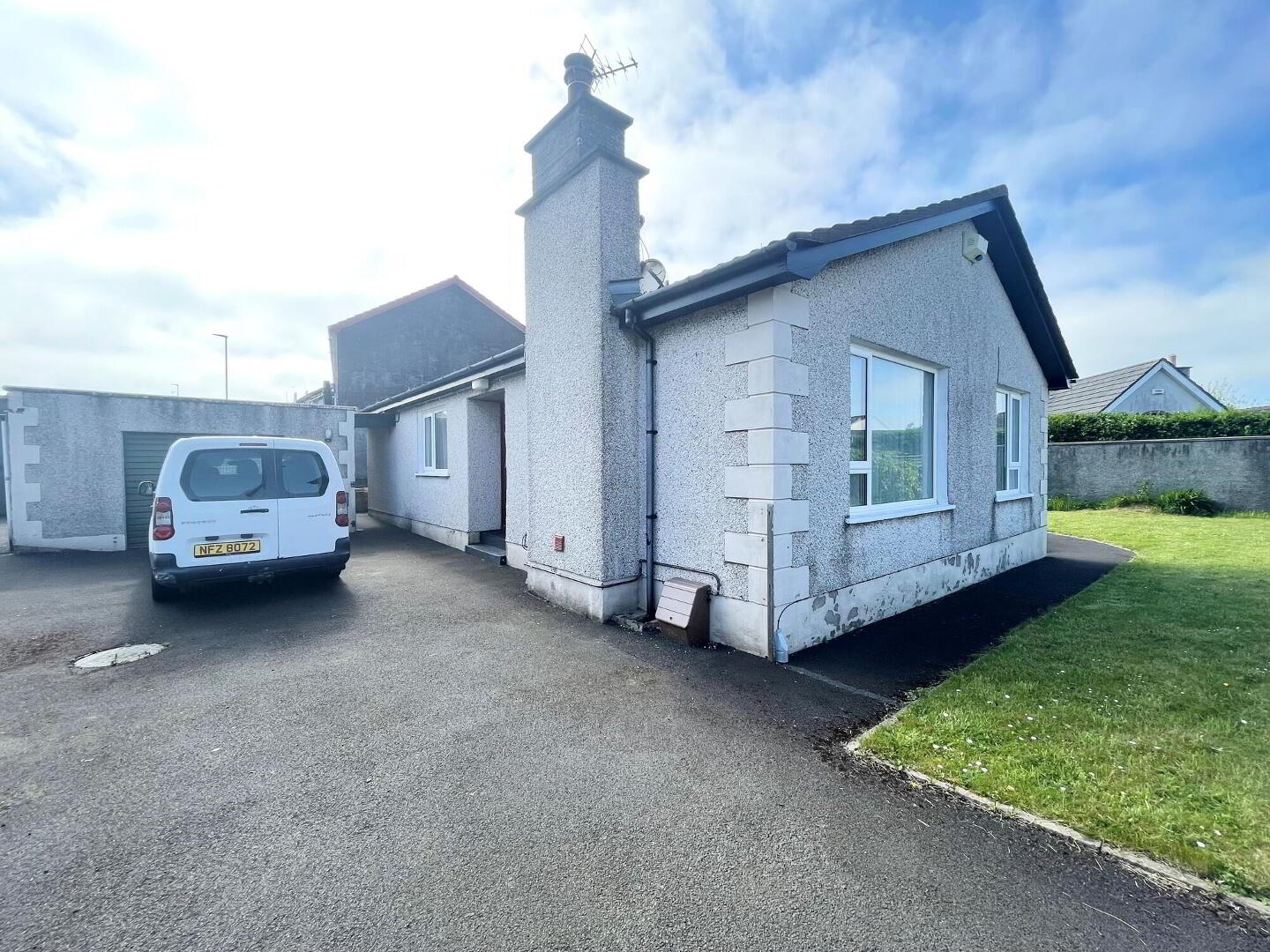
Features
- Three bedrooms
- Fitted kitchen to include electric range with under oven
- Gas fired heating
- Decking area to the rear
- Detached garage
- Off street car parking
- Gardens to the front and side
- Close to the town centre and its amenities
- Outside tap and lighting
- Composite entrance door
This property is situated in an established and much sought after residential area of Portstewart. Number 11 Seahaven Park is sure to attract the interest of those seeking to downsize, a first time buyer or a holiday home. Close to all resort amenities and the property occupies a generous site. An early viewing is suggested. Enquire now with Brankins on 028 782 2040.
Ground Floor
- Entrance Hall
- With a composite front door and laminate wooden flooring.
- Living Room
- 3.9m x 3.9m (12' 10" x 12' 10")
With a feature enclosed fire inset with a marble surround and tiled hearth, TV point and laminate flooring. - Kitchen
- 3.3m x 5.7m (10' 10" x 18' 8")
With a range of eye and low level units with matching worktops, stainless steel sink unit with chrome mixer taps, stand alone Beling 5 ring range, extractor fan, centre island with drawer storage and matching worktops, plumbed for automatic washing machine, space for fridge freezer, space for dishwasher, tiled flooring and UPVC stable door leading to rear garden. - Bedroom 1
- 3.97m x 3.2m (13' 0" x 10' 6")
With TV point and carpet flooring. - Bedroom 2
- 4.m x 3.2m (13' 1" x 10' 6")
- Bedroom 3
- 3.m x 2.9m (9' 10" x 9' 6")
With TV point. - Bathroom
- With a white three piece suite comprising of a WC, wash hand basin with chrome mixer taps and tiled splash back and a curved panelled bath, electric Redring shower over bath, part tiled walls and tiled flooring,
- Detached Garage
- With a roller door, UPVC pedestrian access door, lighting and power.


