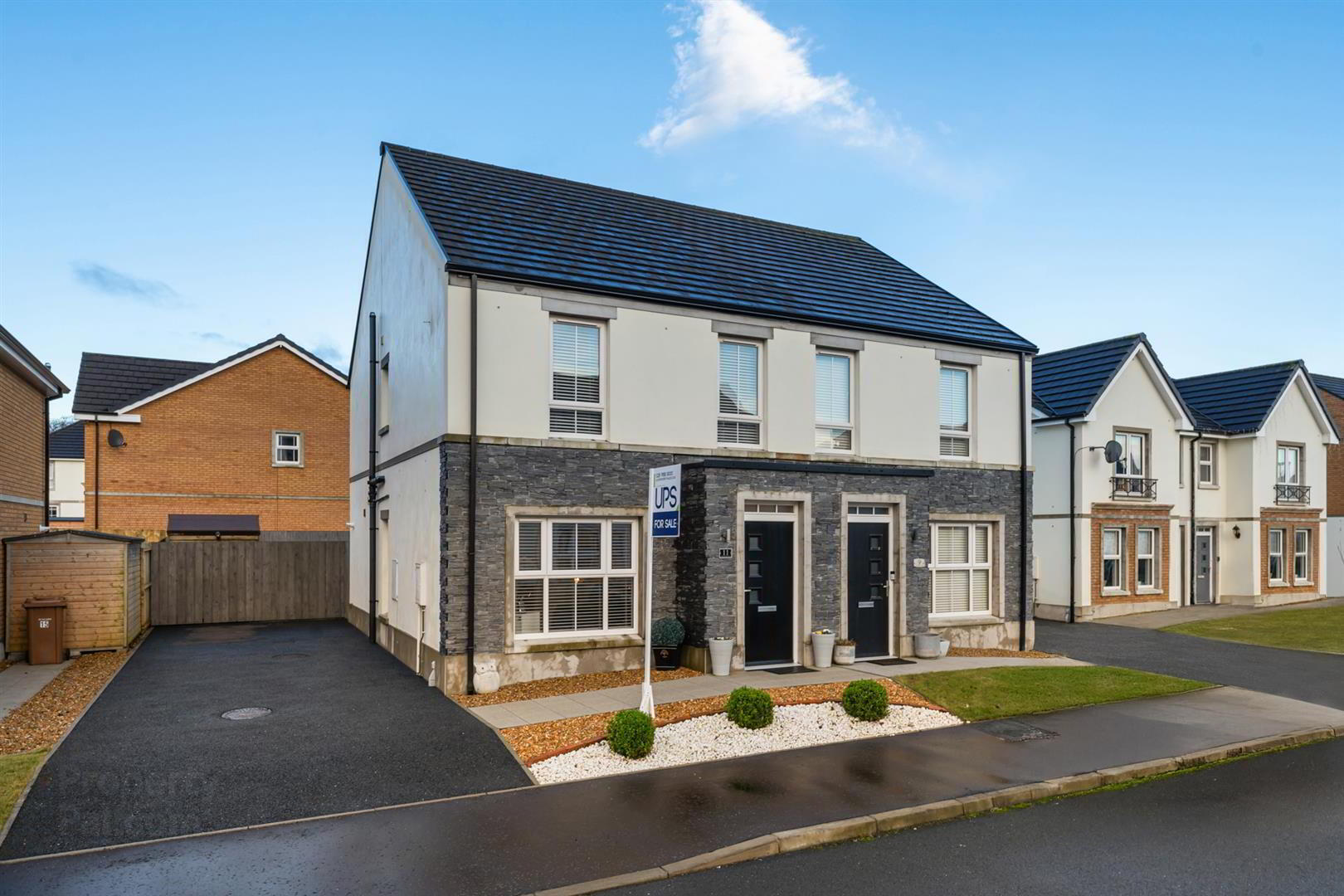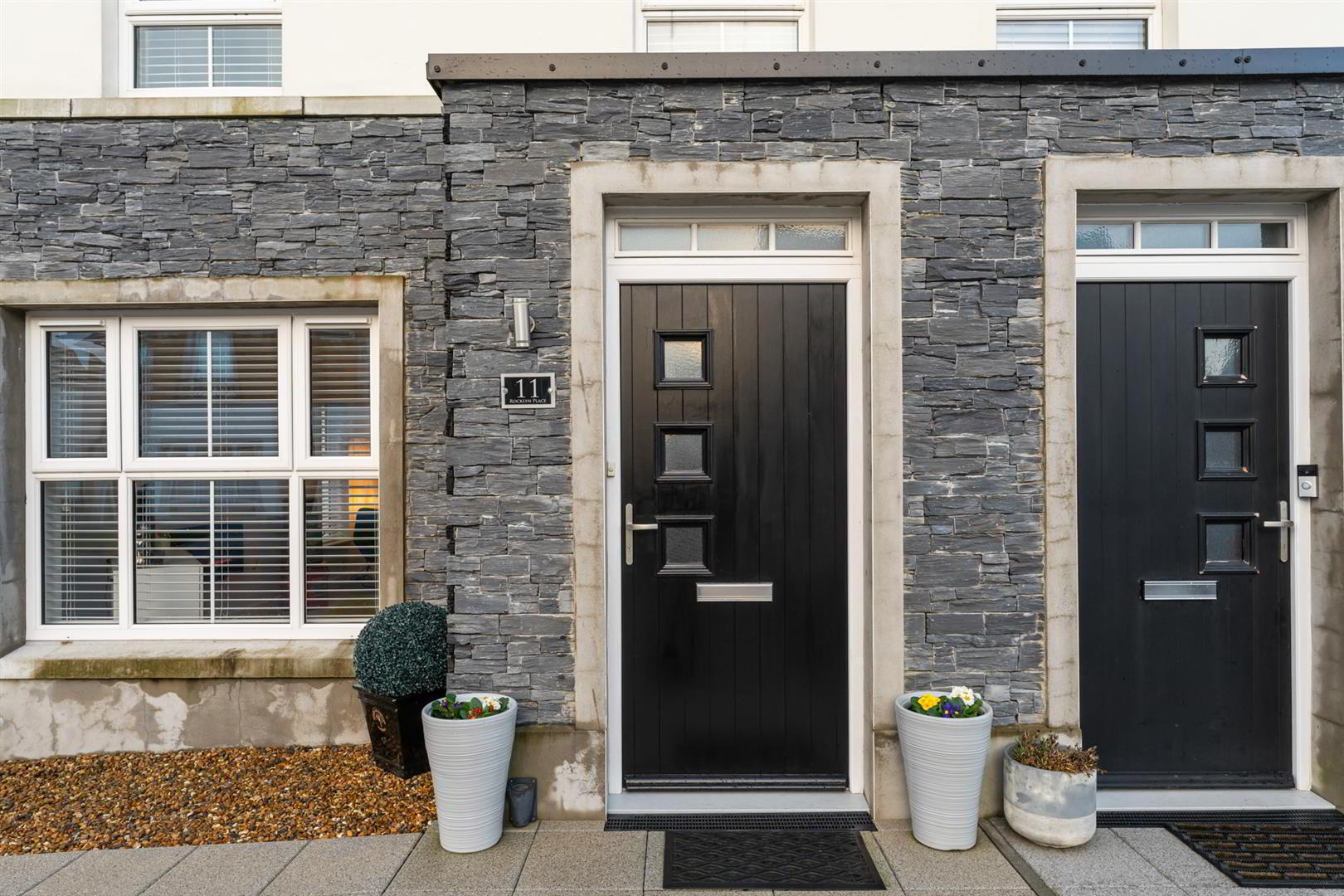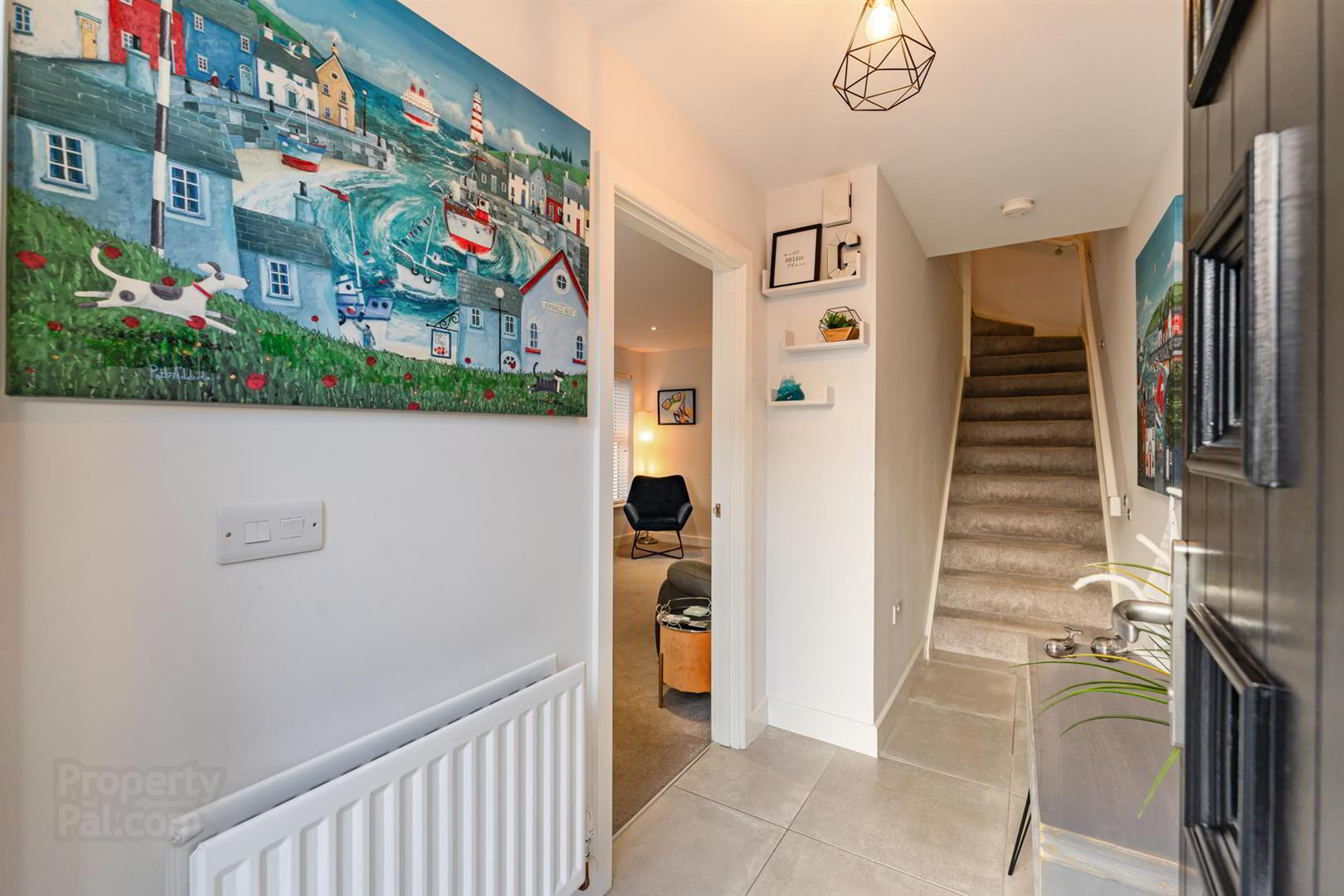


11 Rocklyn Place,
Donaghadee, BT21 0FS
3 Bed Semi-detached House
Offers Around £199,950
3 Bedrooms
3 Bathrooms
1 Reception
Property Overview
Status
For Sale
Style
Semi-detached House
Bedrooms
3
Bathrooms
3
Receptions
1
Property Features
Tenure
Freehold
Energy Rating
Broadband
*³
Property Financials
Price
Offers Around £199,950
Stamp Duty
Rates
£1,187.81 pa*¹
Typical Mortgage

Features
- Bright Semi-Detached Property, Located In Highly Sought After Development Within A Short Distance Of Donaghadee Town Centre And Sea Front
- Spacious Living Room, Open Plan Kitchen/Dining
- Three Bedrooms, Master With Ensuite Shower Room
- Family Bathroom And Downstairs W/C Comprising Of White Suite
- Gas Fired Central Heating And uPVC Double Glazed Windows
- Tarmac Driveway With Space For Two Vehicles And Fully Enclosed Rear Garden
- No Onward Chain
- Early Viewing Recommended
The property offers a bright living room with dual aspect windows, modern fitted kitchen with range of integrated appliances and space for dining, there is utility space and a downstairs w/c.
On the first floor, there are three bedrooms, master with ensuite shower room and one with built in storage. Furthermore, there is a family bathroom comprising of white suite. The property has gas fired central heating and uPVC double glazed windows.
Externally, the the front there is a tarmac driveway with space for multiple vehicles and a fully enclosed landscaped garden to the rear.
This property appeals to a wide variety of clients from first time buyers, investors to downsizers alike.
Early viewing is recommended to not miss out on a well finished home.
- Accommodation Comprises:
- Hall
- Tiled floor
- Living Room 5.06 x 3.56 (16'7" x 11'8")
- Electric fireplace, recessed spotlights.
- Kitchen 3.82 x 3.56 (12'6" x 11'8")
- Range of high & low level units, laminated work surfaces, integrated dishwasher, single stainless steel sink with mixer tap & drainer, integrated fridge freezer, four ring gas hob, integrated oven, stainless steel extractor hood, tiled floor, recessed spots, space for dining, double doors to enclosed rear garden.
- Utility 1.96 x 0.95 (6'5" x 3'1")
- High level units, plumbed for washing machine, tiled floor
- WC
- Wall mounted wash hand basin with mixer tap and tile splashback, low flush w/c, tiled floor, extractor fan.
- First Floor
- Landing
- Built in storage, loft access (floored and shelved)
- Bedroom 1 3.53 x 2.99 (11'6" x 9'9")
- Double bedroom.
- Ensuite
- White suite comprising, shower enclosure, wall mounted overhead power shower, sliding doors, pedestal wash hand basin, mixer tap, heated towel rail, low flush w/c, extractor fan, partially tiled walls.
- Bathroom
- White suite comprising, panelled bath with mixer tap, wall mounted overhead shower, glass shower screen, pedestal wash hand basin with mixer tap, low flush w/c, extractor fan, partially tiled walls.
- Bedroom 2 3.78 x 2.37 (12'4" x 7'9")
- Double bedroom.
- Bedroom 3 2.69 x 2.16 (8'9" x 7'1")
- Built in storage.
- Outside
- Rear: Fully enclosed, outside tap and light, gate for bin access, area in artificial grass, patio area for entertaining, wood chip bed with shrubs and electric cable running to the shed.
Front: Tarmac driveway with space for multiple vehicles.




