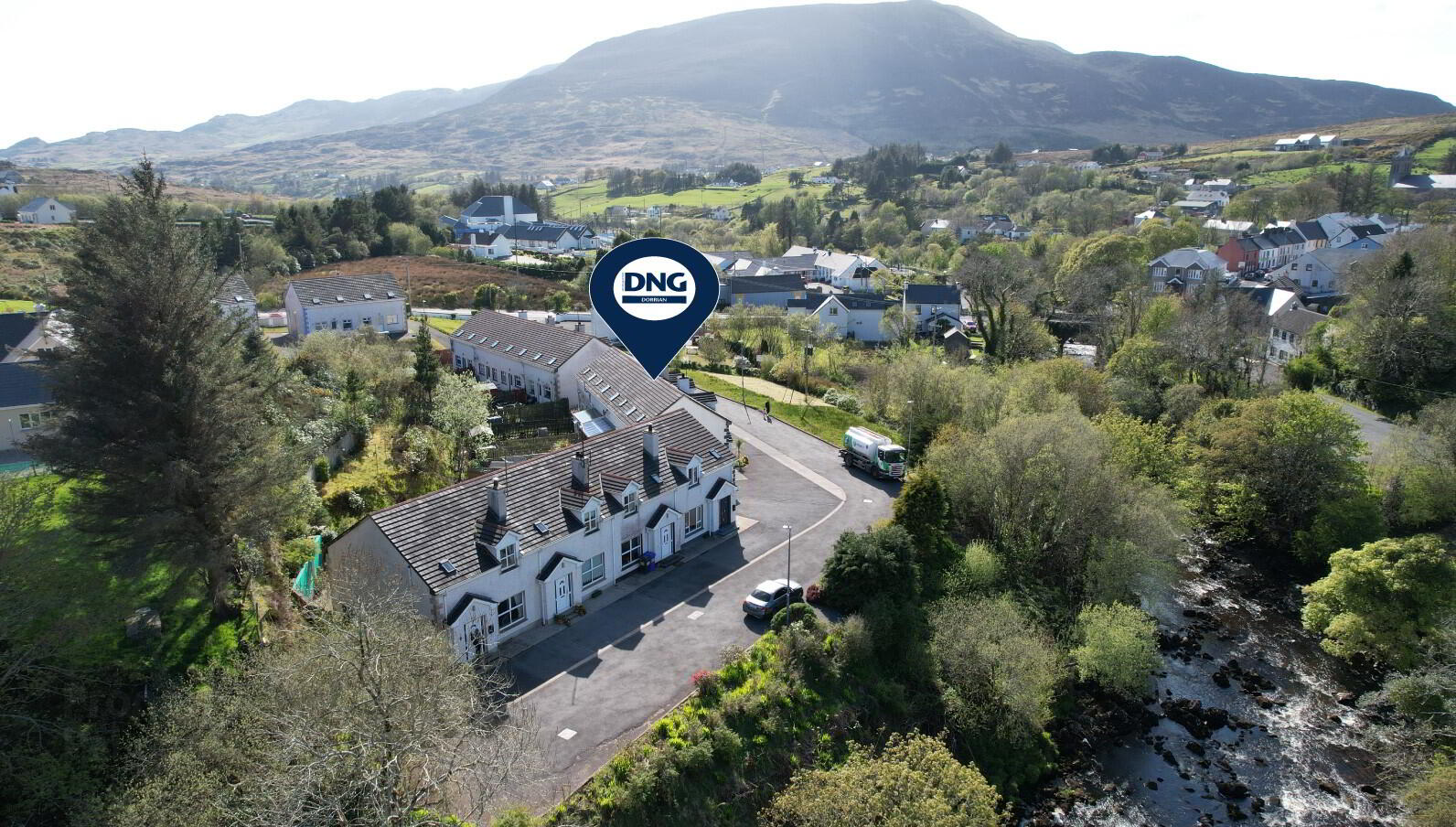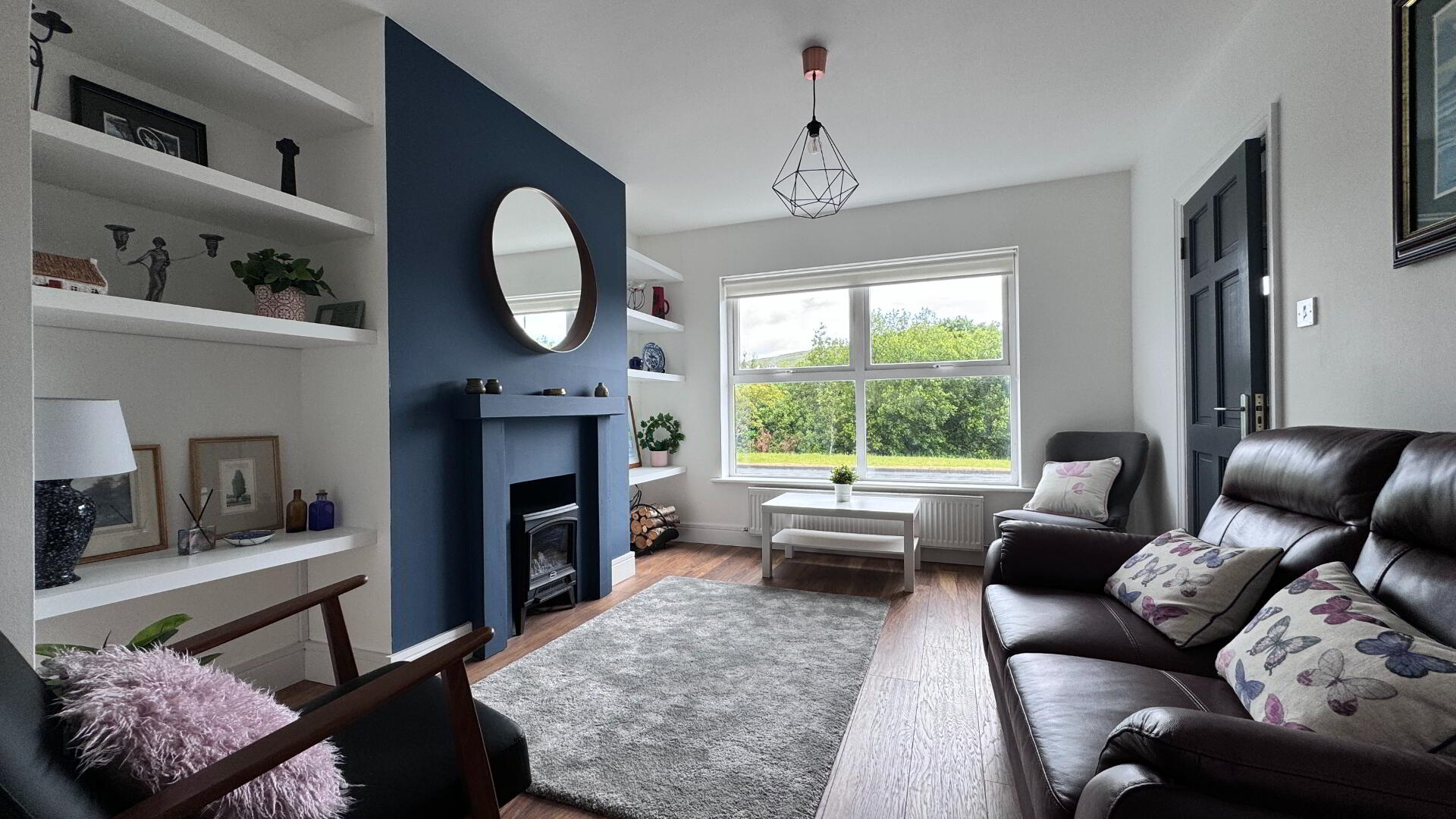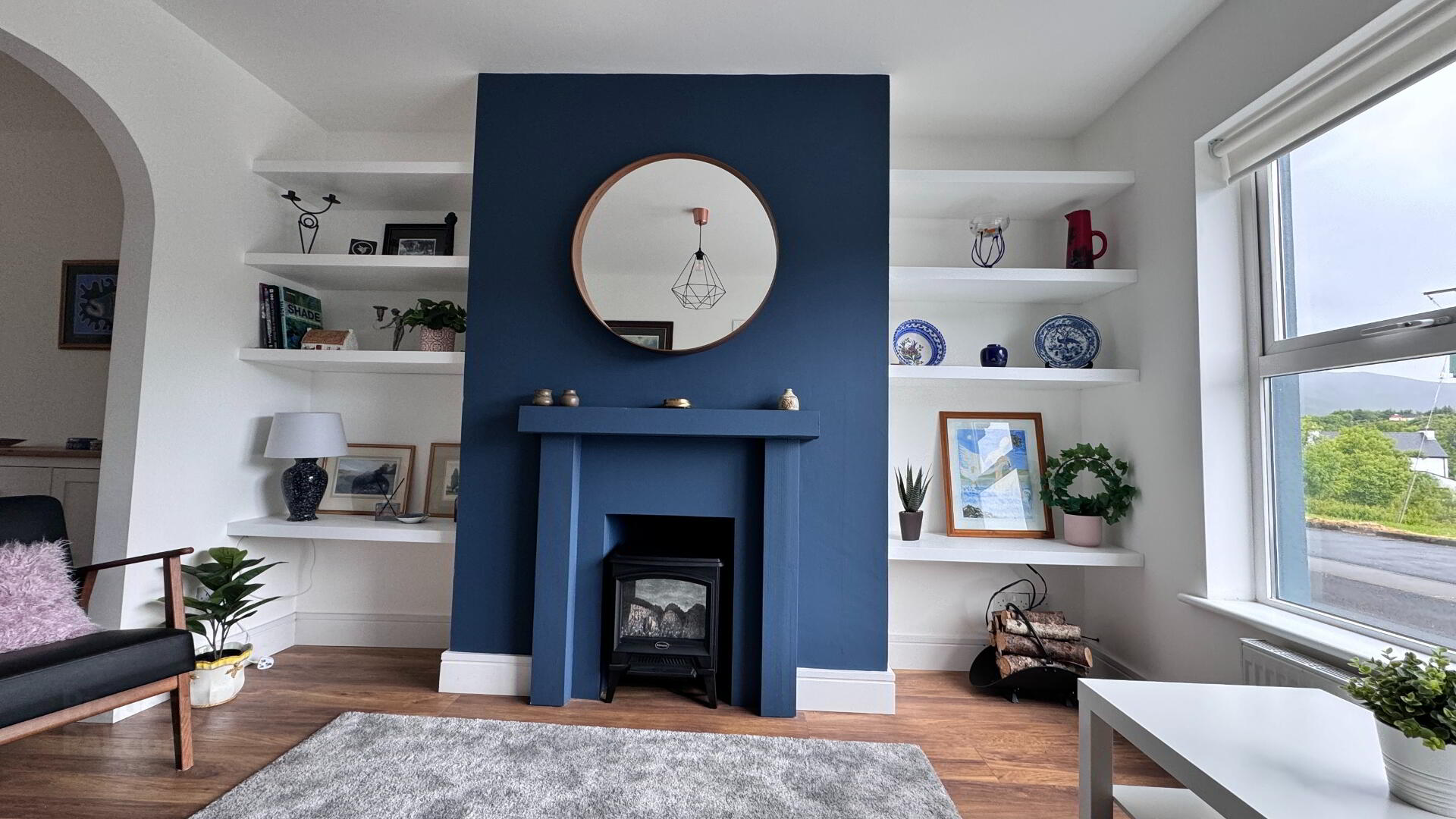


11 Riverside Park,
Carrick, F94HX53
2 Bed Mid-terrace House
Asking Price €180,000
2 Bedrooms
1 Bathroom
2 Receptions
Property Overview
Status
For Sale
Style
Mid-terrace House
Bedrooms
2
Bathrooms
1
Receptions
2
Property Features
Tenure
Freehold
Energy Rating

Heating
Oil
Property Financials
Price
Asking Price €180,000
Stamp Duty
€1,800*²
Property Engagement
Views Last 7 Days
53
Views Last 30 Days
276
Views All Time
2,411

DNG Dorrian are proud to offer for sale, this spacious, exceptionally well presented two-bedroom, mid-terrace property. Originally constructed in 2000, it was completely modernized and upgraded in 2018 by the current owner and has remained vacant since, so the property is like new. Situated in the sought-after and highly convenient Riverside Park Development, with lovely views of the rushing Salmon Leap River.
Internally, the property extends to a sizable c. 80 sq.m. in area and comprises primarily open-plan living accommodation on the ground floor, consisting of a kitchen/diner and sitting room. Completing the accommodation are two generously proportioned first-floor bedrooms serviced by a centrally located shower room.
This property comes to market in turnkey condition and would appeal to a wide range of purchasers, from families and first-time buyers to investors who could expect an excellent rental yield. Location - Carrick Village (na Carraige). Carrick is a small village located in County Donegal, Ireland. It is situated in the southwest part of the county, near the fishing village of Teelin, and is known for its natural beauty and rich history.
Entrance Hall: 12ft 4in × 6ft 7in - with uPVC front door with privacy glass, ceramic tiled floor at entrance and hallway with dark oak timber floor throughout, painted stairs with new carpeted threads and risers, open storage space under decorative centre light.
Sitting Room: 12ft 4in × 11ft 5in - dark oak floor slot-in Dimplex electric fire shelf on each side of chimney breast, decorative centre light, large window.
Kitchen/Dining Room: 12ft 2in × 18ft 5in - open plan kitchen come dining area, double windows, grey units with Amica electric oven, Cook and Lewis hob extractor over, built-in fridge freezer, Normandy washing machine, integrated dishwasher, stainless steel sink with Swan Neck extender tap, dark wooden worktop subway tiling for splash pack 2 tin effect center lights. Casual dining area, back door leads into a private rear garden, open arch living room and set ceiling lights over kitchen units.
Landing: 13ft 1in × 7ft 0in - at widest point—with carpet floor covering, access point into attic, built-in hot press with copper cylinder tank with a lagging jacket fitted lined presses, and centre light.
Shower Room: 7ft 8in × 6ft 11in - fully tiled shower room white w.w low flush w.c built-in to wall, GEBERIT photographed, dual-flush w.c large vanity basin 2 drawer with LED mirror, large shower cubicle with chrome electric shower, tapered glass screen, chrome towel rail, Velux window, glass centre light, gor mixer tap and basin.
Bedroom 1: 11ft 11in × 10ft 11in - with carpet flooring, spacious double room, velux window, centre light.
Bedroom 2: 12ft 5in × 18ft 9in - large double bedroom, with carpet floor covering, centre light, coved area with clothes rail.
- Beautifully presented two bedroom, mid-terrace house internally measuring to circa 80 sq. m.
- Originally constructed in 2000, and maintained to a high standard throughout.
- Convenient location around 3.6kms from Slieve League Cliffs and just under 11kms from Glencolmcille.
- Two generously proportioned bedrooms, serviced by 1 x bathroom.
- Located within walking distance of all essential amenities, including shops and schools.
- Tile ceramic floor, 6inchs into entrance.
- Dark oak floor throughout on ground floor.
- Oil-fired central heating.Large private rear yard finished in stone.
- Two sizable open-plan reception rooms.
BER Details
BER Rating: B3
BER No.: 111315222
Energy Performance Indicator: 146.97 kWh/m²/yr

Click here to view the 3D tour



