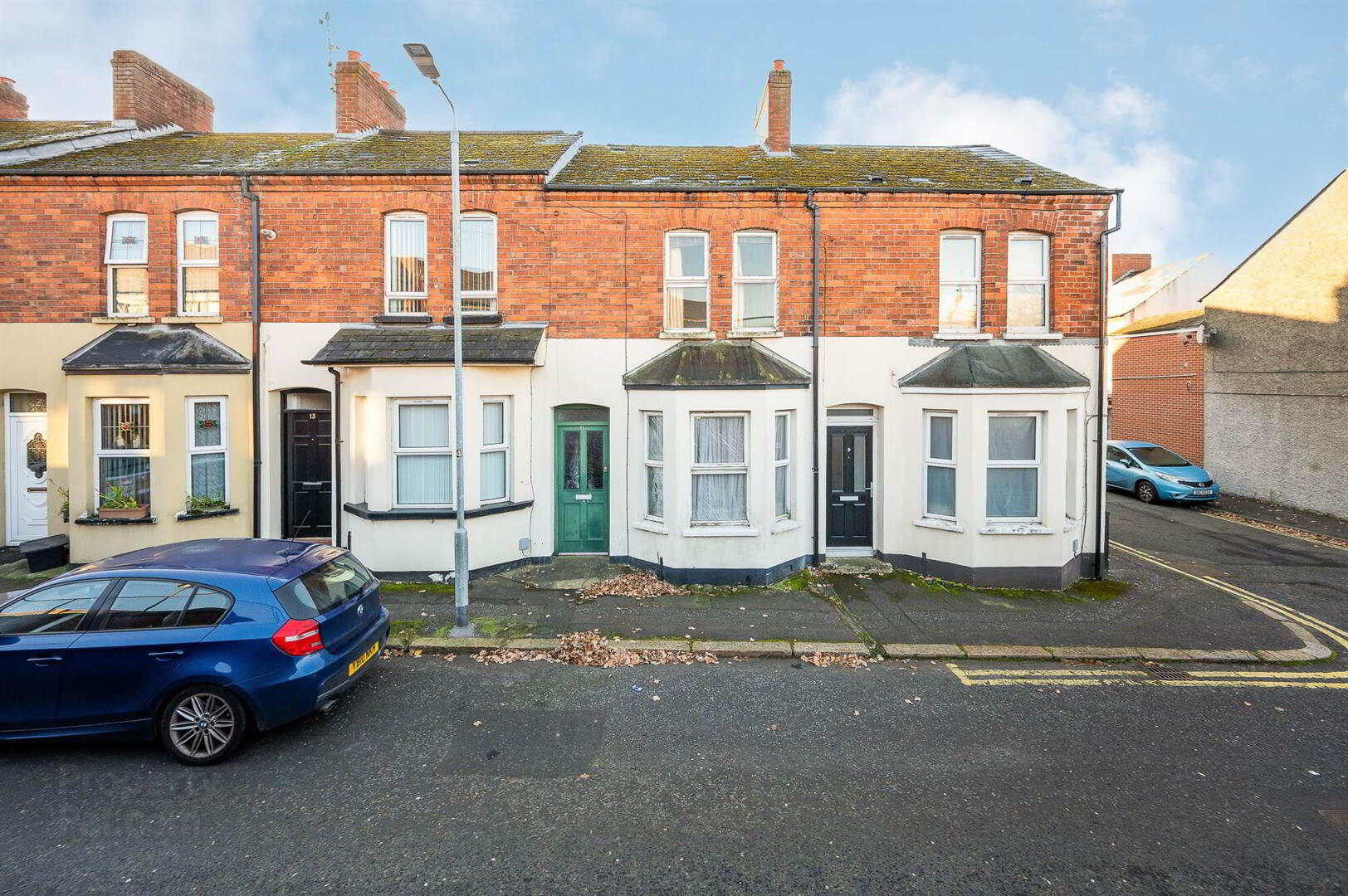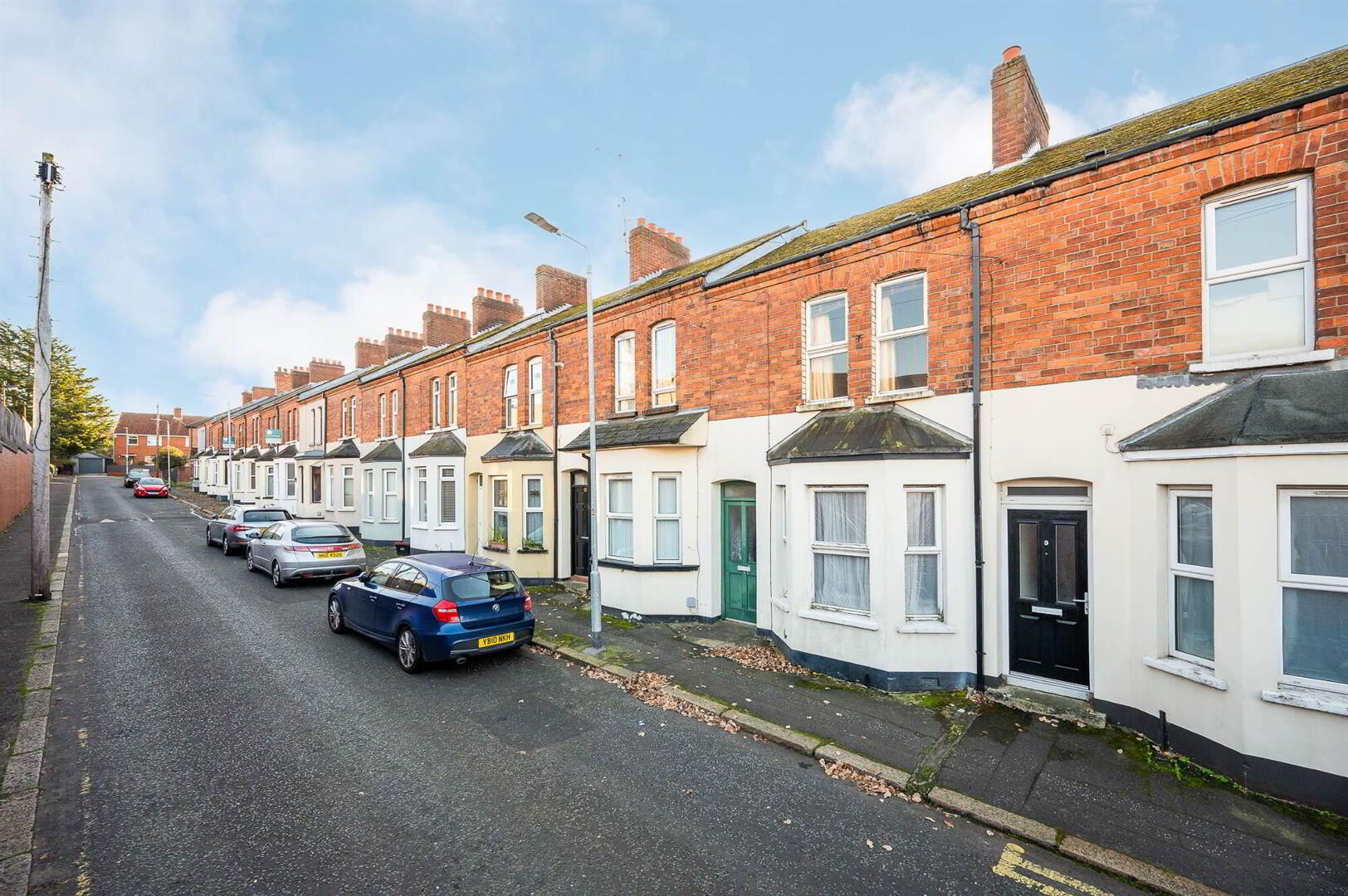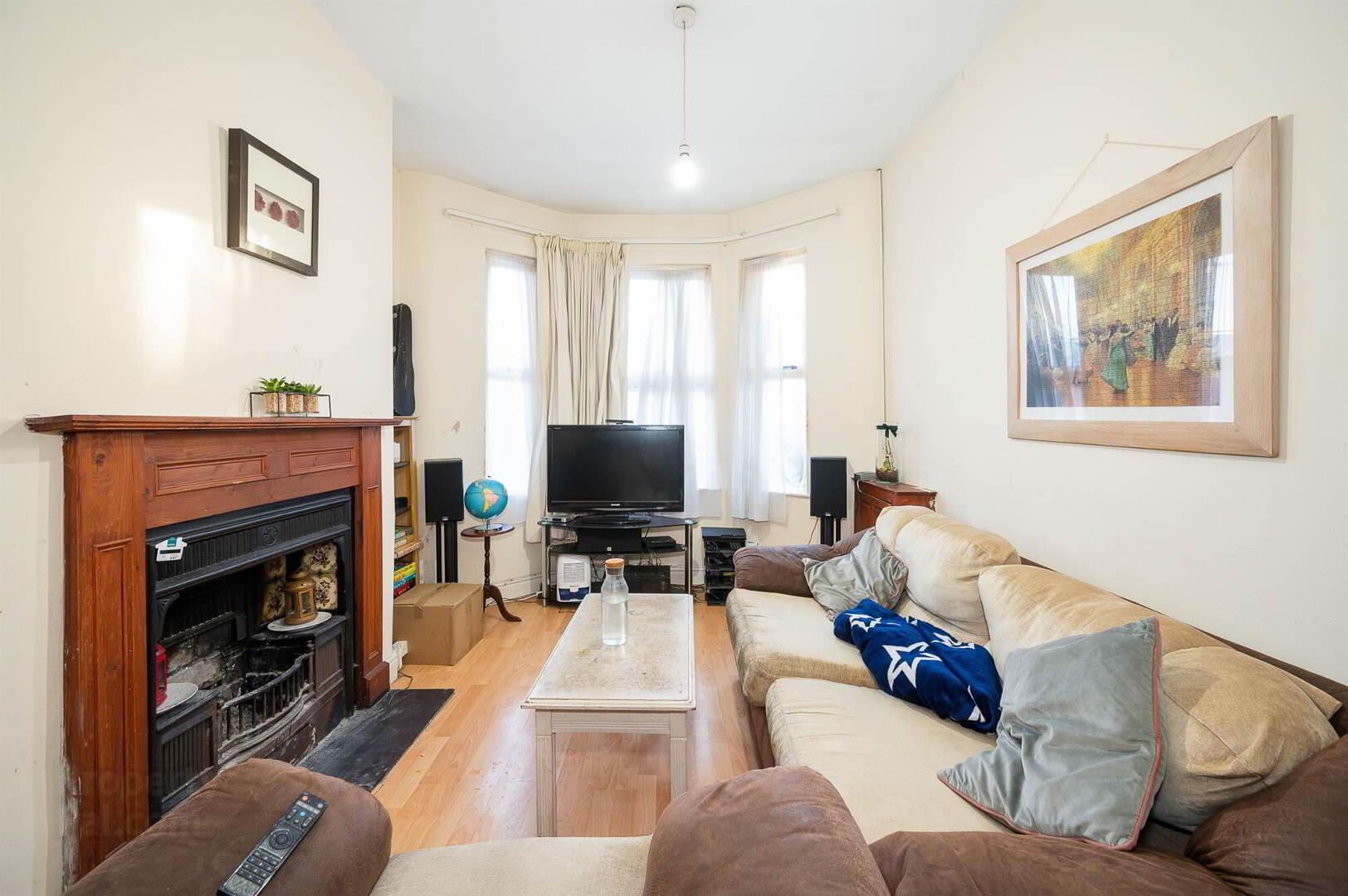


11 Pomona Avenue,
Belfast, BT4 3AL
2 Bed Mid-terrace House
Offers Over £110,000
2 Bedrooms
1 Reception
Property Overview
Status
For Sale
Style
Mid-terrace House
Bedrooms
2
Receptions
1
Property Features
Tenure
Not Provided
Energy Rating
Broadband
*³
Property Financials
Price
Offers Over £110,000
Stamp Duty
Rates
£705.10 pa*¹
Typical Mortgage
Property Engagement
Views Last 7 Days
1,152
Views Last 30 Days
4,494
Views All Time
6,674

Features
- Cash Offers Only**
- Mid-Terrace Property in the Heart of East Belfast
- Conveniently Located Within Walking Distance of Belmont and Ballyhackamore Villages
- Within the Catchment Area to Many of Belfast's Leading Primary and Grammar Schools
- Ease of Access for the City Commuter via the Glider Route
- Two Well Proportioned Bedrooms
- Open Plan Living Dining Area with Bay Window
- Fitted Kitchen
- Fitted Bathroom
- Fixed Staircase to Floored Roofspace with Velux Window, Light and Power
- Enclosed Private Rear Courtyard
- Oil Fired Central Heating
- Part Double Glazed
- Broadband Speed - Ultrafast
The property comprises of a open plan living dining area, fitted kitchen, enclosed private rear courtyard, two bedrooms and a bathroom with white suite. The property further benefits from a fully floored roofspace with Velux window, light and power.
Competitively priced in today’s market, this is an excellent opportunity for an investor. Early viewing is highly recommended.
Cash offers only.
Entrance
- Hardwood front door with frosted glass inset, frosted glass top light, into reception hall.
Ground Floor
- SPACIOUS RECEPTION HALL:
- Tiled flooring, cornice ceiling.
- OPEN PLAN LIVING / DINING ROOM:
- 7.01m x 3.3m (23' 0" x 10' 10")
Measurements at widest points, measurements into bay window.
Dual aspect windows, wood laminate effect flooring, cornice ceiling, open fire, cast iron inset, wood surround. - KITCHEN:
- 3.28m x 2.21m (10' 9" x 7' 3")
Measurements at widest points.
Fitted kitchen with range of high and low level units, laminate effect worktops, stainless steel basin and a half sink unit and mixer taps, part tiled walls, tiled floor, cooker space, built-in extractor fan, fridge/freezer space, plumbed for dishwasher, outlook to rear, built-in larder/storage cupboard, uPVC double glazed access door leading to rear courtyard.
Outside
- ENCLOSED PRIVATE REAR COURTYARD:
- Oil tank, hardwood access gate to rear alleyway.
First Floor
- STAIRS TO FIRST FLOOR LANDING:
- White suite comprising: panelled bath with mixer taps and shower screen, low flush WC, pedestal wash hand basin, tiled floor.
- BATHROOM:
- White suite comprising: panelled bath with mixer taps and shower screen, low flush WC, pedestal wash hand basin, tiled floor.
- FIRST FLOOR RETURN:
- BEDROOM (1):
- 4.14m x 3.28m (13' 7" x 10' 9")
Measurements at widest points.
Outlook to front. - BEDROOM (2):
- 3.05m x 2.39m (10' 0" x 7' 10")
Measurements at widest points.
Outlook to rear, hotpress.
Roofspace
- FIXED STAIRCASE LEADING TO FLOORED ROOF SPACE:
- 3.3m x 2.57m (10' 10" x 8' 5")
Measurements at widest points.
Velux window, additional storage into eaves.
Directions
Travelling along the Holywood Road, in the direction of Belfast, Pomona Avenue is located on the left hand side before Holywood Arches.




