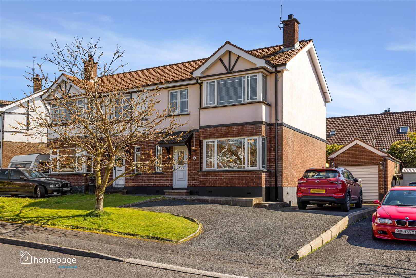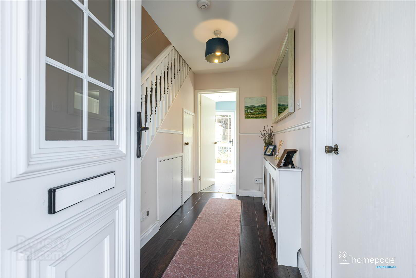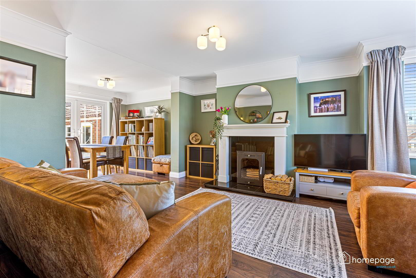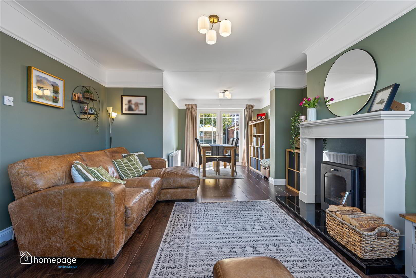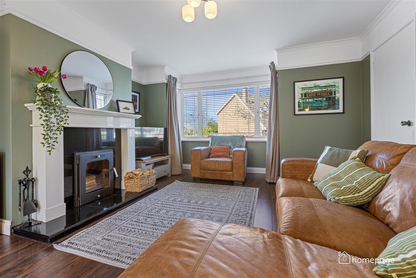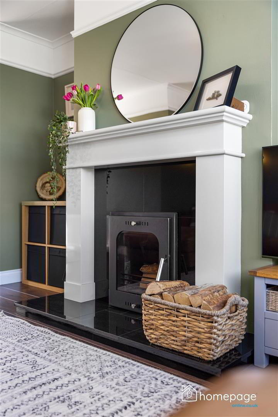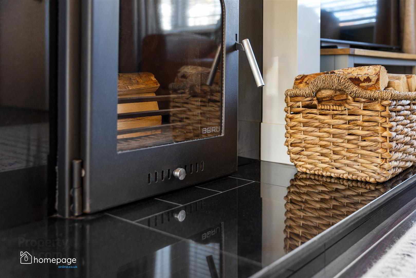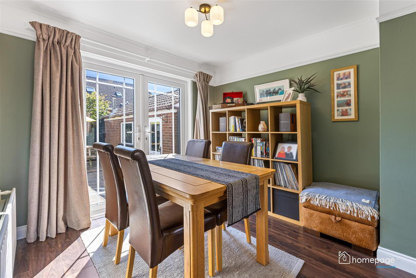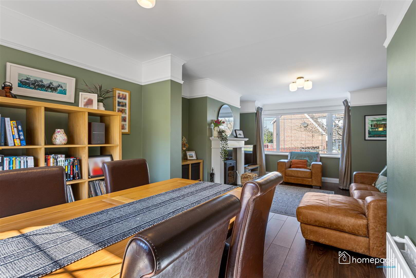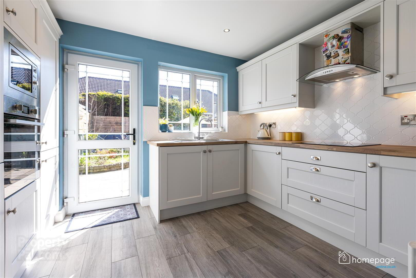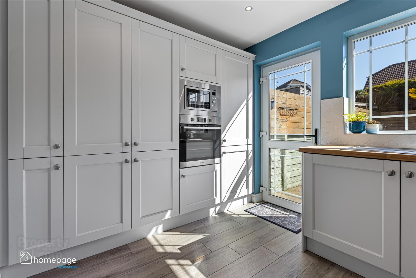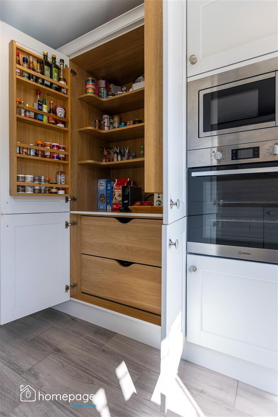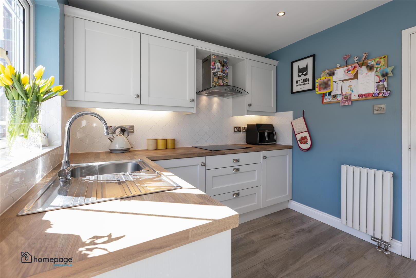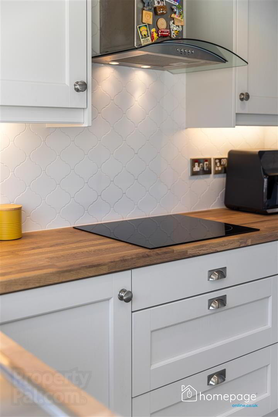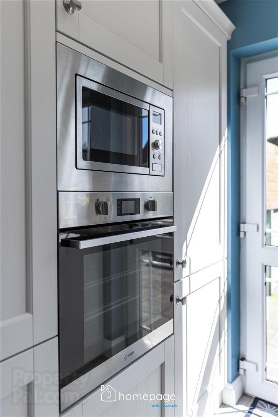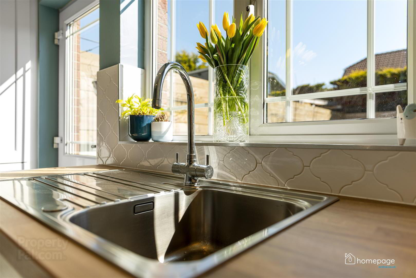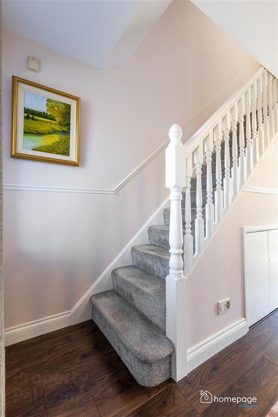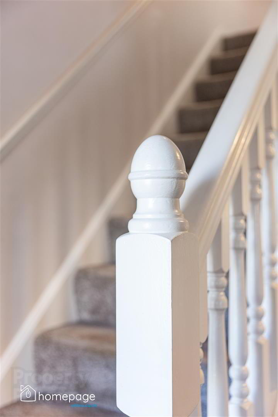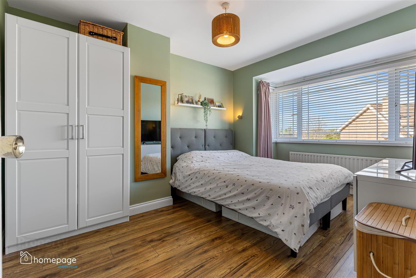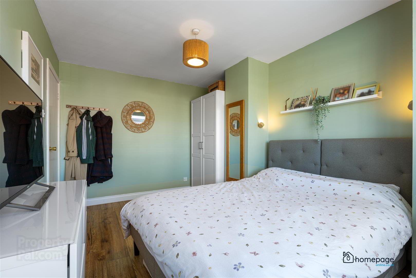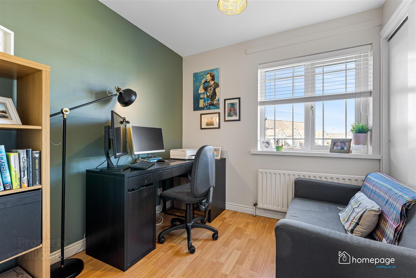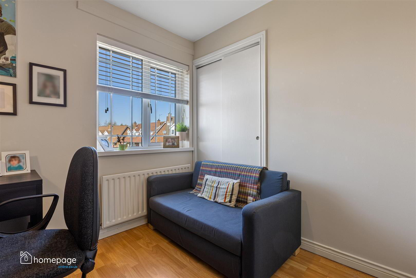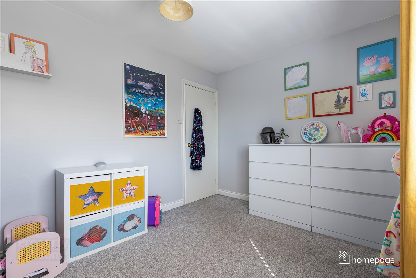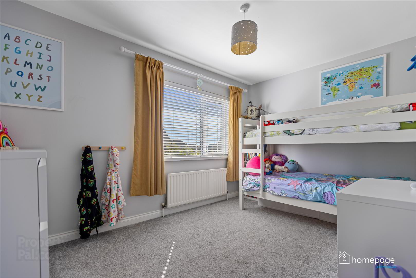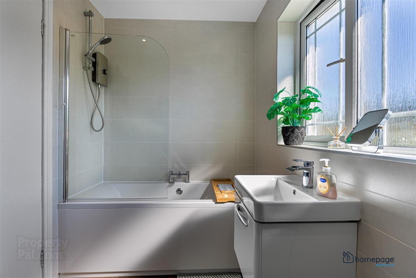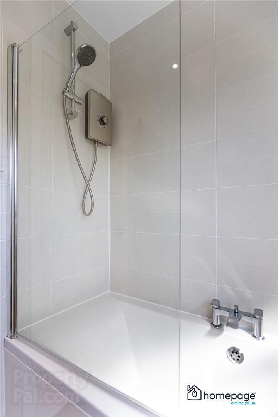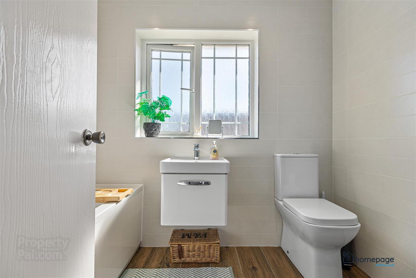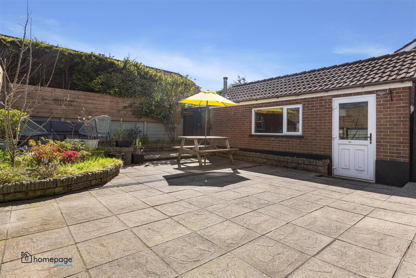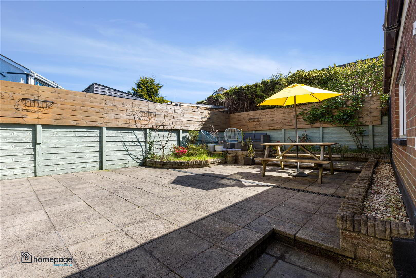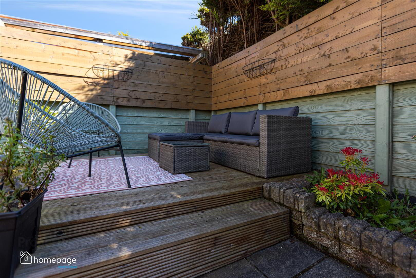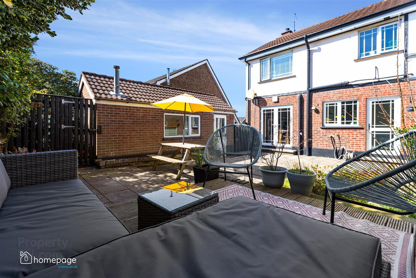11 Pelham Road,
Derry / Londonderry, BT47 6FF
3 Bed Semi-detached House
Offers Over £189,950
3 Bedrooms
1 Bathroom
1 Reception
Property Overview
Status
For Sale
Style
Semi-detached House
Bedrooms
3
Bathrooms
1
Receptions
1
Property Features
Tenure
Freehold
Broadband
*³
Property Financials
Price
Offers Over £189,950
Stamp Duty
Rates
£1,107.98 pa*¹
Typical Mortgage
Legal Calculator
In partnership with Millar McCall Wylie
Property Engagement
Views All Time
4,389
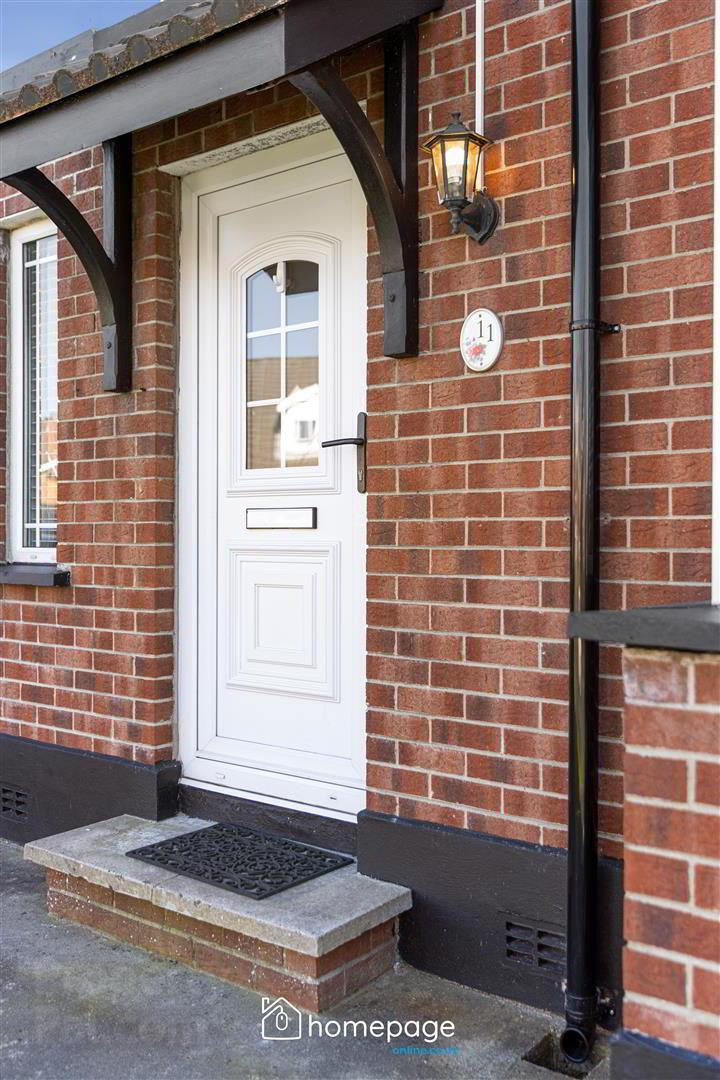
Features
- 3 BEDROOM FAMILY HOME
- DETACHED GARAGE
- RECENTLY REFURBISHED
- STUNNING INTERNAL FINISHES
- OFCH
- BACK BOILER
- OFF STREET PARKING
- PRIVATE ENCLOSED REAR GARDEN
- SOUGHT AFTER LOCATION
This recently refurbished property comprises on the first floor of spacious entrance hall, large living room with feature Boru stove, open plan dinging area with french door leading to patio, modern kitchen design with back door leading to the rear of the property.
The first floor accommodation offers three generous bedrooms with ample storage and family bathroom.
Externally this property further benefits from a private rear garden, attractively laid with flagstones, featuring flower beds, decorative walling, a raised decked seating area, detached garage, and off-street parking.
Pelham Road is easily accessible to a variety of local amenities including Crescent Link retail park and close to Altnagelvin Hospital.
Offering excellent living accommodation and outside space and finished to a high quality standard throughout, this beautiful family home will appeal to a wide range of buyers.
- GROUND FLOOR ACCOMMODATION
- ENTRANCE HALL 3.35 x 2.3 (10'11" x 7'6")
- KITCHEN 3.45 x 2.68 (11'3" x 8'9")
- LIVING ROOM 4.12 x 4.11 (13'6" x 13'5")
- DINING AREA 3.0 x 2.8 (9'10" x 9'2")
- FIRST FLOOR ACCOMMODATION
- MASTER BEDROOM 4.21 x 2.9 (13'9" x 9'6")
- BEDROOM 2 3.9 x 2.6 (12'9" x 8'6")
- BEDROOM 3 2.51 x 2.46 (8'2" x 8'0")
- FAMILY BATHROOM 2.52 x 1.67 (8'3" x 5'5")
- NOTEABLE FEATURES
- This stunning property has undergone some recent modernisations which includes new kitchen, appliances, flooring, french doors, flooring and feature Boru stove to the living room.
- NOTES
- Please note we have not tested any apparatus, fixtures, fittings, or services. All measurements are approximate. Some measurements are taken to widest point. Plans & photographs provided for guidance and illustrative only.
- VIEWINGS
- To arrange a private viewing please click the 'Enquire Now' button or contact our office on 028 7187 6261
HAVE A HOUSE TO SELL ???
Book your Free Market Appraisal at homepageonline.co.uk


