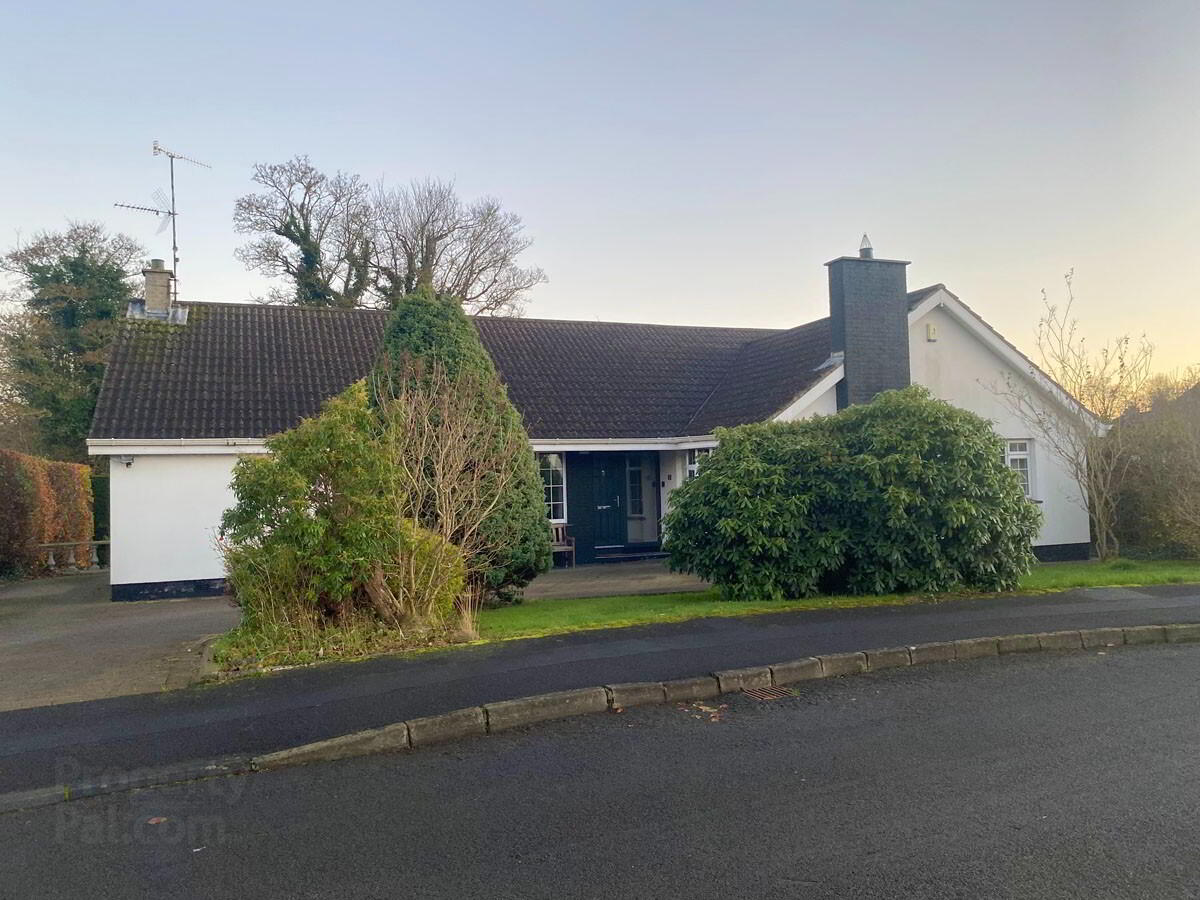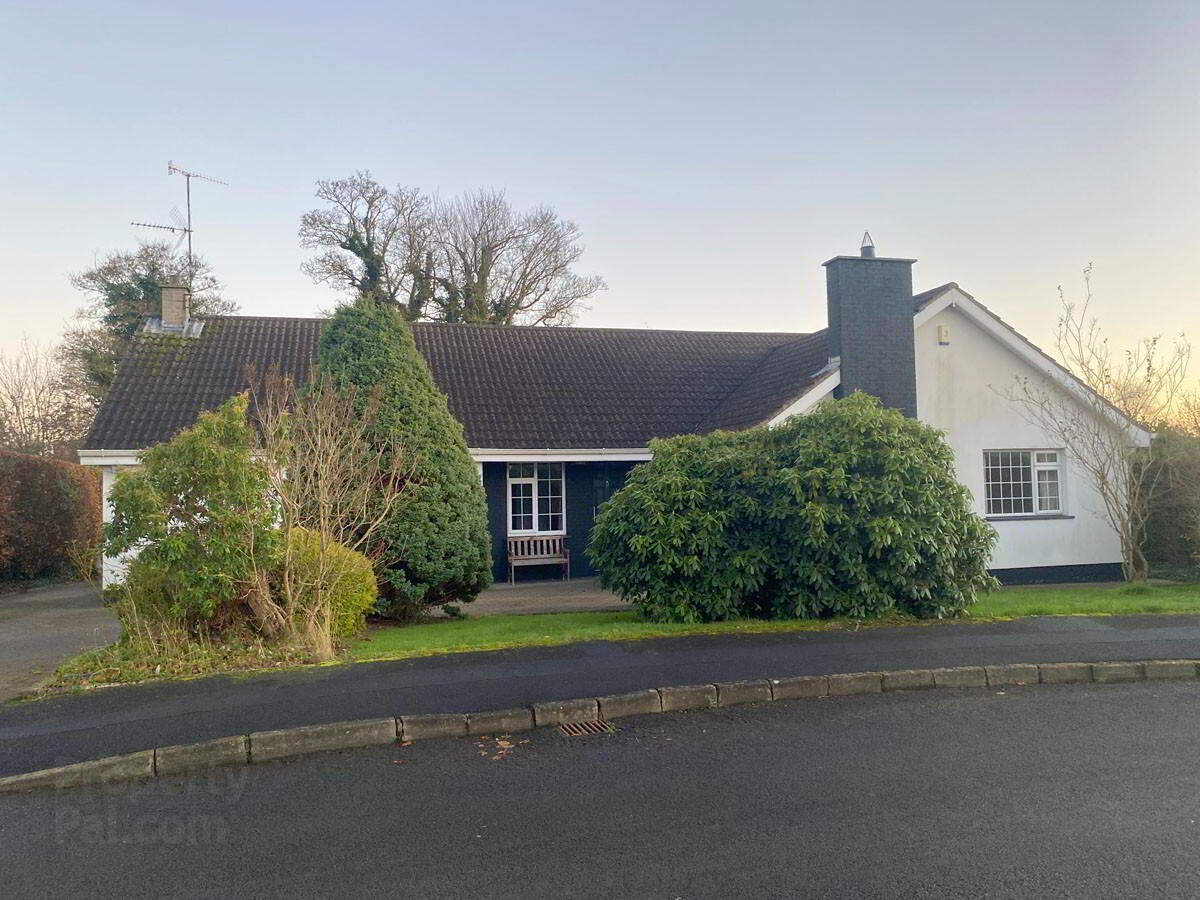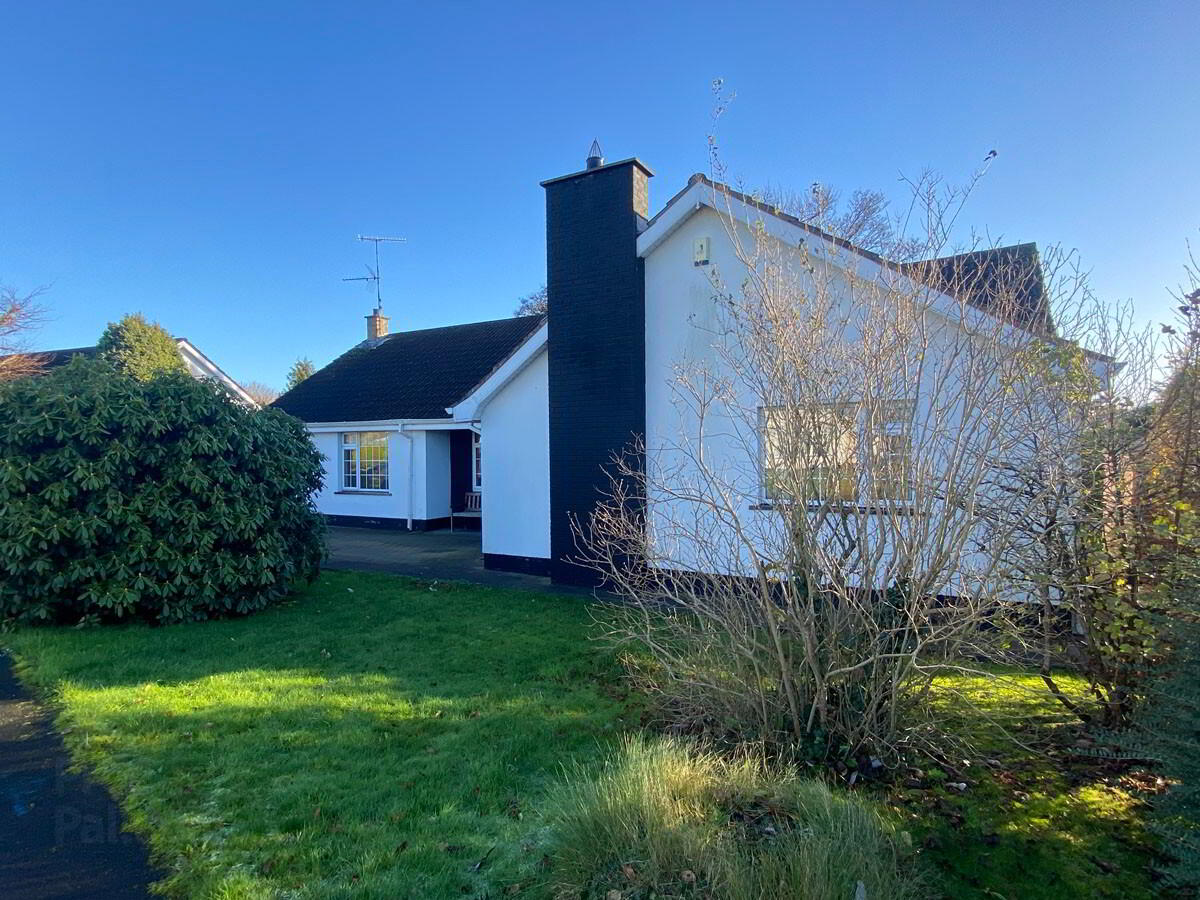


11 Old Rectory Park,
Banbridge, BT32 4QA
4 Bed Detached Bungalow
Asking Price £320,000
4 Bedrooms
3 Bathrooms
4 Receptions
Property Overview
Status
For Sale
Style
Detached Bungalow
Bedrooms
4
Bathrooms
3
Receptions
4
Property Features
Tenure
Not Provided
Energy Rating
Heating
Oil
Broadband
*³
Property Financials
Price
Asking Price £320,000
Stamp Duty
Rates
£1,718.53 pa*¹
Typical Mortgage
Property Engagement
Views Last 7 Days
929
Views Last 30 Days
3,923
Views All Time
8,422

Rarely does the opportunity arise to purchase a property in this quiet sought after cul-de-sac. Situated on the highly regarded Lurgan Road, individual properties of this type that enjoy private gardens and a high degree of privacy rarely come to the market. . Brick paved driveway to front and side of property. Neat lawn with mature plants to front. Fully enclosed rear with an array of plants and shrubbery. Lawn to the side.
Features include oil heating, PVC double glazed windows and alarm system.
Entrance Hall: Composited front door with glass side panels leads to entrance hall.
Lounge: 17’4 x 12’5 (5.3m x 3.8m) Marble fireplace with mahogany Surround. Tongue and groove ceiling.
Family Room: 12’8 x 11’8 (3.9m x 3.6m)
Dining Room: 12’8 x 10’8 (3.9m x 3.3m) Feature glass panelling to wall.
Kitchen: 14’1 x 13’1 (4.3m x 4.0) Range of high and low level light oak kitchen units. 1 1/2 drainer stainless steel sink unit. Space for cooker. Built In fridge. Light oak dresser with display cabinets. Tiled floor. Part tiled walls.
Utility: 12’8 x 7’5 (3.9m x 2.3m) Single drainer stainless steel sink unit. Plumbed for washing machine. Boiler.
Study: 11’1 x 7’5 (3.4m x 2.3m)
Hall: Double door cloakroom and double door hotpress
Bedroom 1: 11’8 x 9’8 (3.6m x 3.0m) Built in door wardrobe.
Bedroom 2: 14’4 x 8’8 (4.4m x 2.7m)
Bedroom 3: 12’1 x 10’2
En-suite: Tiled shower cubicle with Mira electric shower. WC and wash hand basin set in vanity unit. Chrome towel radiator. Tiled walls and floor.
Bedroom 4: 14’1 x 10’2 (4.4m x 3.1m)
En-suite: Tiled shower cubicle with power shower. WC and wash hand basin. Tiled walls and floor.
Bathroom: 10’1 x 7’2 (3.1 x 2.2m) White bathroom suite comprising of bath, WC and wash hand basin. Tiled shower cubicle with Redring electric shower. Tiled walls and floor.



