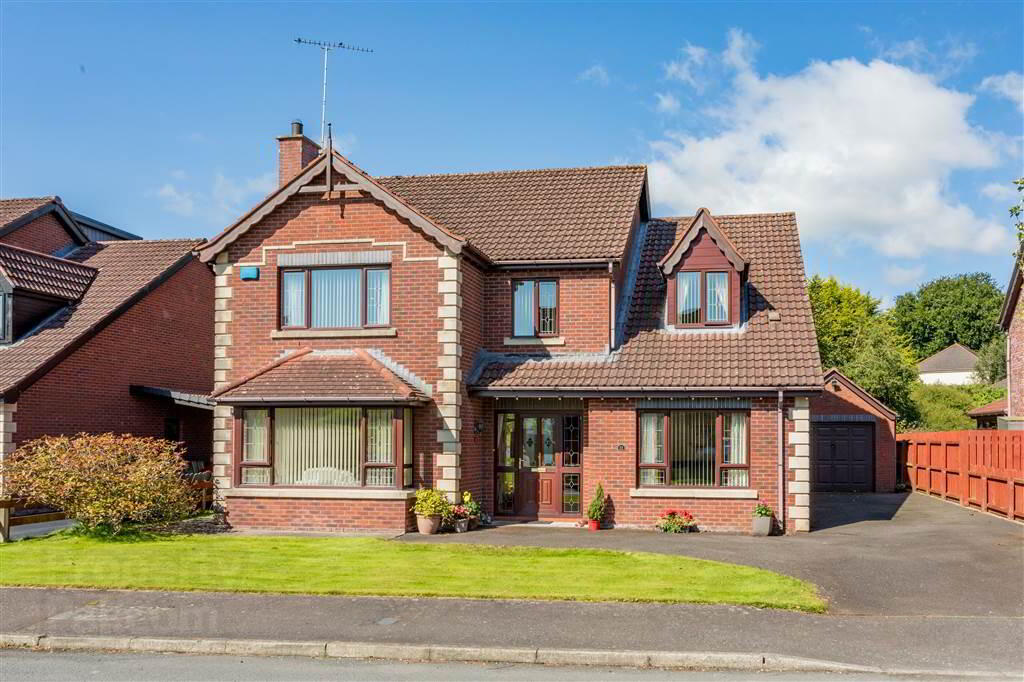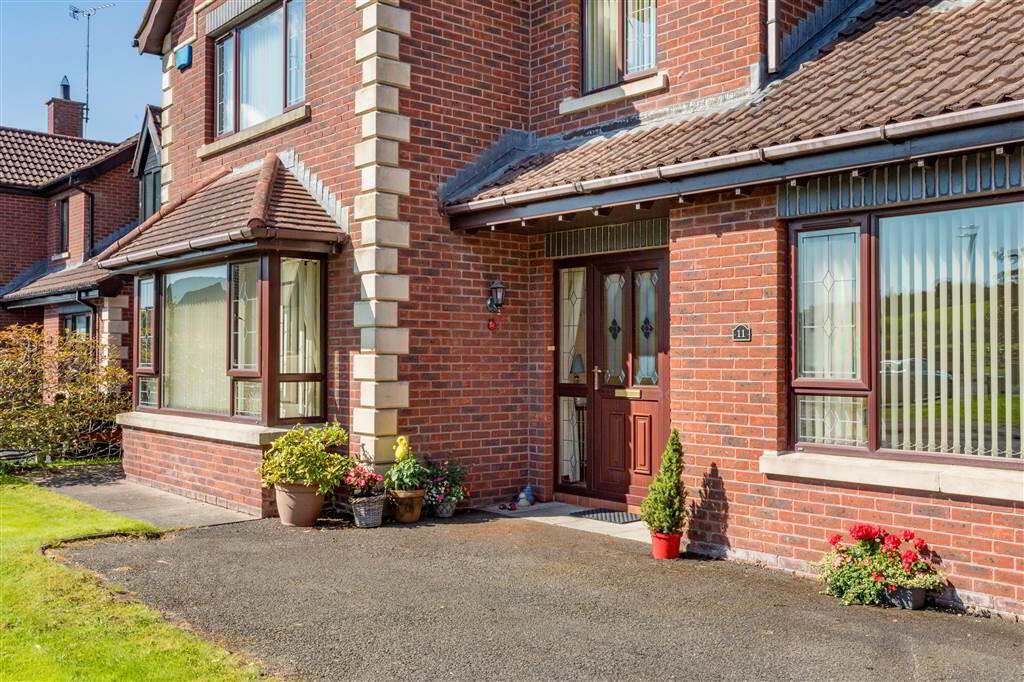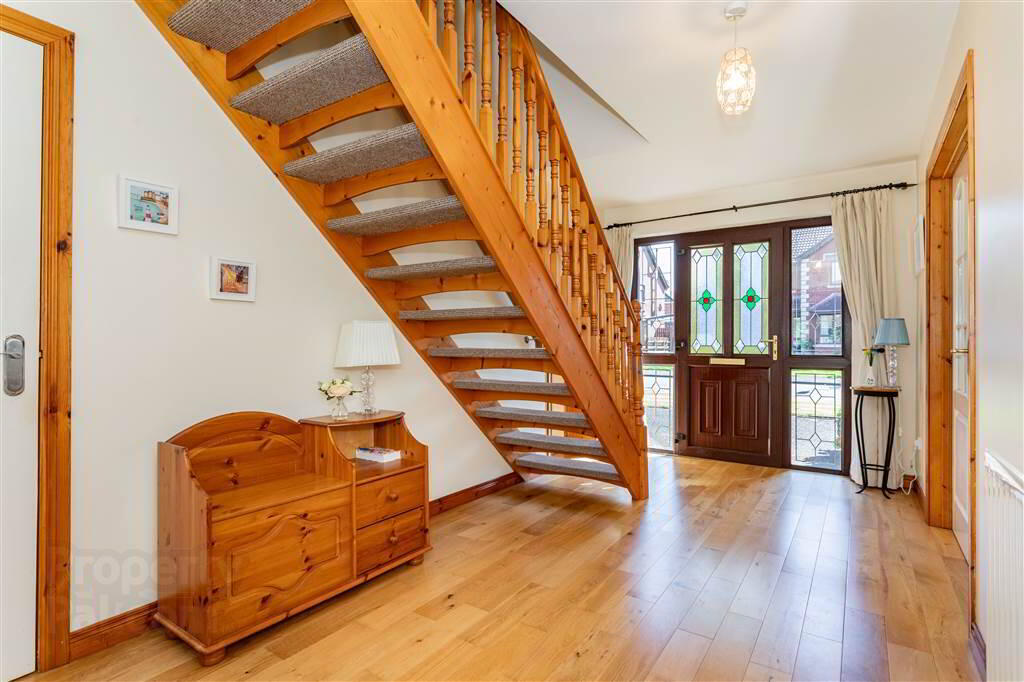


11 Old Coach Way,
Todd's Hill, Saintfield, BT24 7PG
4 Bed Detached House
Offers Around £340,000
4 Bedrooms
3 Receptions
Property Overview
Status
For Sale
Style
Detached House
Bedrooms
4
Receptions
3
Property Features
Tenure
Not Provided
Energy Rating
Broadband
*³
Property Financials
Price
Offers Around £340,000
Stamp Duty
Rates
£2,721.04 pa*¹
Typical Mortgage

Features
- Extremely Spacious Detached Villa
- Built by Renowned Local Builder 'Crawford & Garrett'
- 4 Generous Bedrooms + Study
- Impressive Master Bedroom with En-suite Shower Room
- Spacious Lounge with Feature Fireplace
- Bright Dining Room
- Sizeable Kitchen/Family Room with Ample Dining Space
- Sun Room with Garden Views
- Downstairs Utility Room & Cloakroom/W.C.
- Oil Fired Central Heating
- Good Sized Detached Garage
- Enclosed Private Rear Garden with Southerly Aspect
- Within Easy Commuting Distance to Belfast, Lisburn & Downpatrick
The property could not be more conveniently situated as Saintfield Village Centre is literally within 5 minutes walk. The historic picturesque village boasts a superb variety of select local shopping facilities, schools, churches & multiple recreational amenities.
We strongly recommend early internal inspection to fully appreciate the many appealing features contained within.
Entrance
- Attractive stained glass double glazed front door to:
Ground Floor
- ENTRANCE HALL:
- Solid timber flooring, cloaks storage cupboard, double French doors to:
- LOUNGE:
- 6.52m x 4.144m (21' 5" x 13' 7")
Feature cast iron fireplace with tiled inset, carved timber surround and slate tiled hearth. - DINING ROOM:
- 4.694m x 3.425m (15' 5" x 11' 3")
Solid timber flooring. - OPEN PLAN KITCHEN/FAMILY ROOM
- 8.602m x 4.381m (28' 3" x 14' 4")
Extensive range of maple high & low level units, 1.5 bowl stainless steel sink unit with mixer tap, corner cooker point with tiled splashback and concealed extractor hood over, plumbed for washing machine, ceramic tiled floor, recessed low voltage spotlighting, double French doors to: - SUN ROOM:
- 4.132m x 3.446m (13' 7" x 11' 4")
Ceramic tiled floor, double glazed patio doors to garden. - UTILITY ROOM:
- 3.275m x 1.715m (10' 9" x 5' 8")
Range of maple high & low level units, single drainer stainless steel sink unit with mixer tap, plumbed for washing machine, ceramic tiled floor, Upvc double glazed door to rear. - CLOAKROOM:
- White suite comprising low flush w.c., vanity unit, ceramic tiled floor, extractor fan.
First Floor
- LANDING:
- Hot press, lagged copper cylinder, immersion heater. Access to roofspace.
- MASTER BEDROOM:
- 5.119m x 4.135m (16' 10" x 13' 7")
- ENSUITE SHOWER ROOM:
- Fully tiled shower cubicle containing 'Mira Sport' electric shower, pedestal wash hand basin, partially penelled walls, ceramic tiled floor, extractor fan.
- BEDROOM (2):
- 3.965m x 3.277m (13' 0" x 10' 9")
- BEDROOM (3):
- 3.432m x 3.282m (11' 3" x 10' 9")
- BEDROOM (4):
- 4.364m x 3.439m (14' 4" x 11' 3")
(At maximum points) - STUDY (BEDROOM 5)
- 3.433m x 2.46m (11' 3" x 8' 1")
(At maximum points) Storage cupboard. - FAMILY BATHROOM:
- White suite comprising panelled bath, fully tiled corner shower cubicle containing 'Mira Sport' electric shower, pedestal wash hand basin, low flush w.c., partially tiled walls, ceramic tiled floor, tongue & groove pine ceiling with recessed spotlighting.
Outside
- Garden to front laid in lawn.
Tarmac driveway leading to Detached Matching Garage (19'2''x11'3'') Up and over door, light & power, encased 'Warmflow' oil fired boiler.
Fully enclosed South facing rear garden laid in lawn, bordered by mature trees and planted beds, flagged patio area, ouitside tap & light, plastic oil storage tank.
Directions
Tun into Todd's Hill/Station Road at Belfast Road/Crossgar Road Junction (A7). Old Coach Way is third access on your right hand side.



