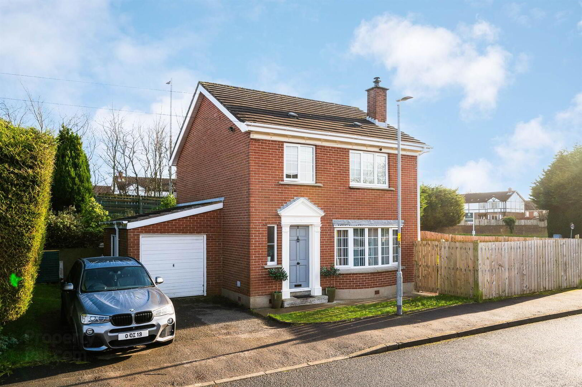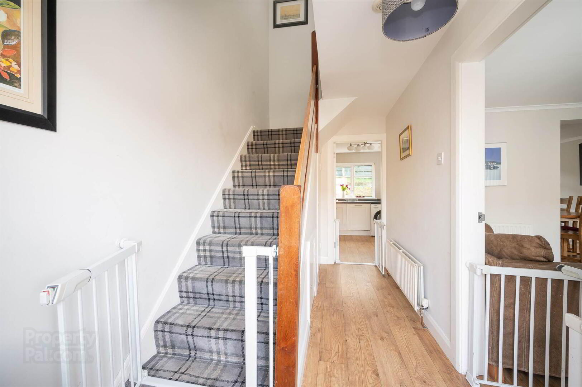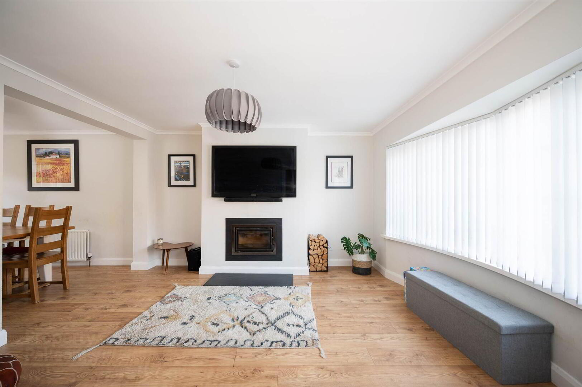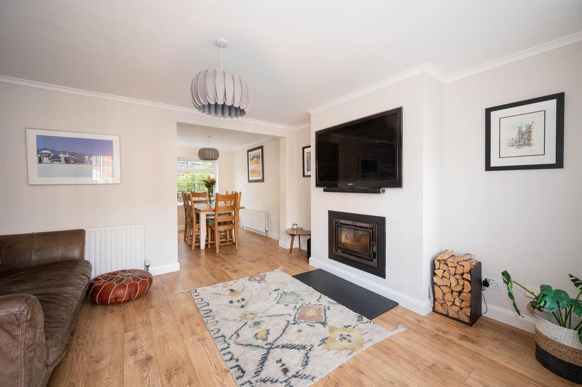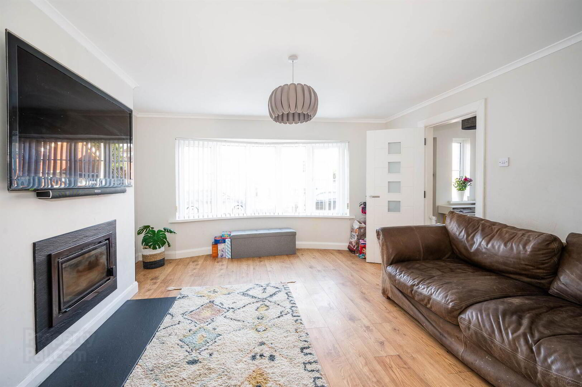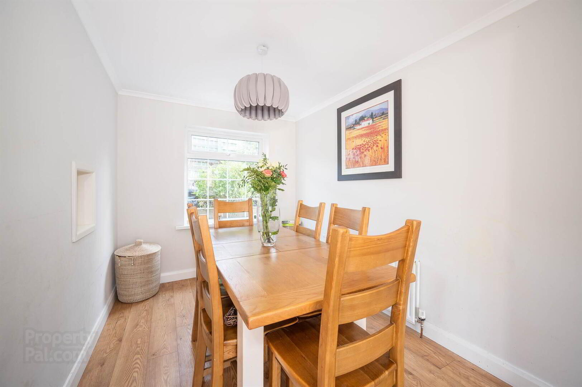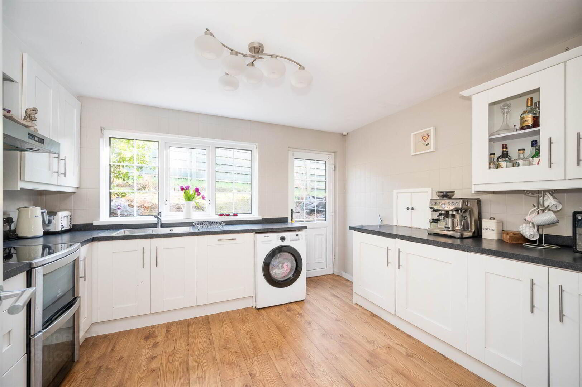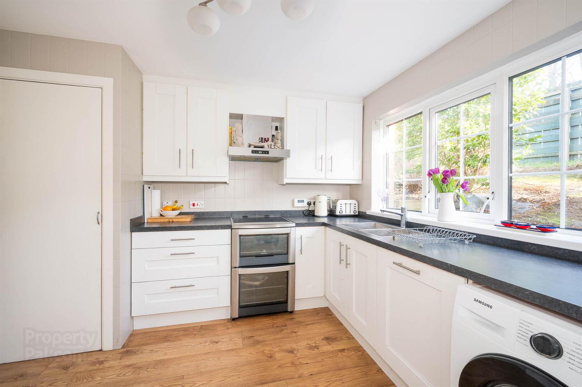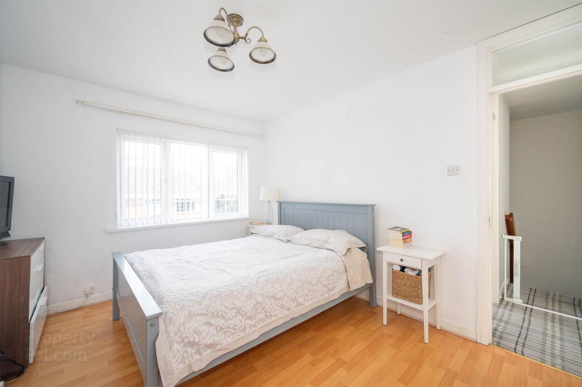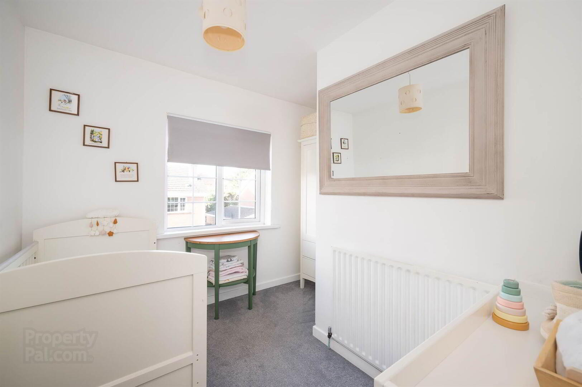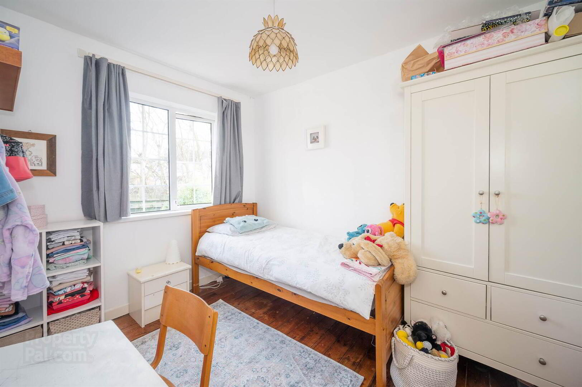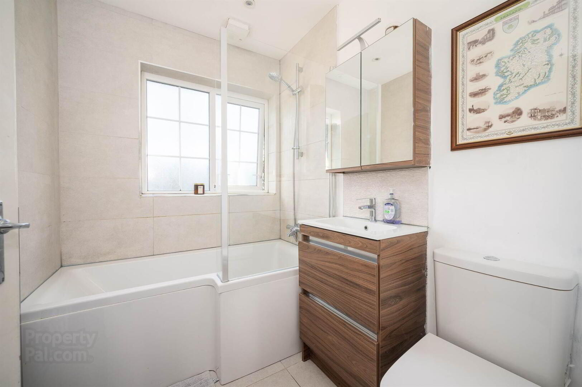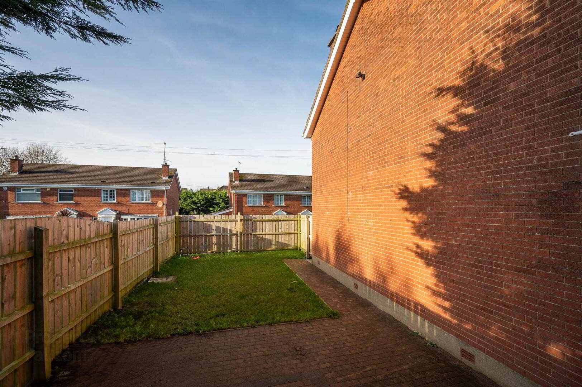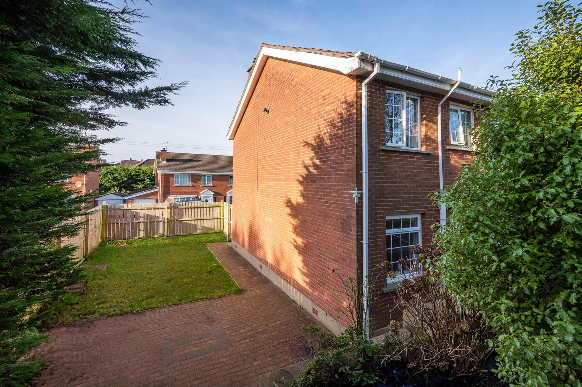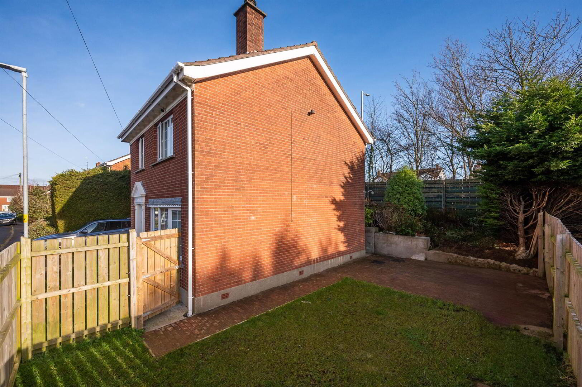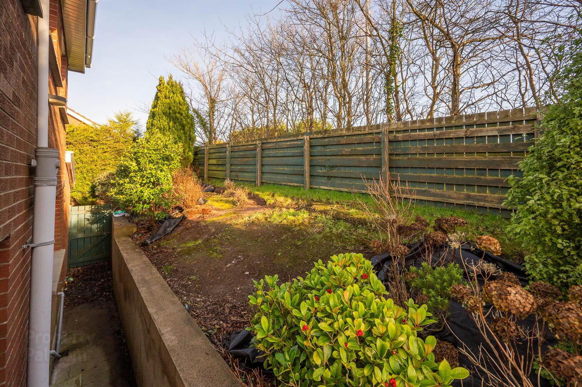11 Newton Heights,
Off Cairnshill Road, Belfast, BT8 6HA
4 Bed Detached House
Sale agreed
4 Bedrooms
2 Receptions
Property Overview
Status
Sale Agreed
Style
Detached House
Bedrooms
4
Receptions
2
Property Features
Tenure
Not Provided
Energy Rating
Heating
Oil
Broadband
*³
Property Financials
Price
Last listed at Offers Over £240,000
Rates
£1,501.17 pa*¹
Property Engagement
Views Last 7 Days
65
Views Last 30 Days
318
Views All Time
14,698
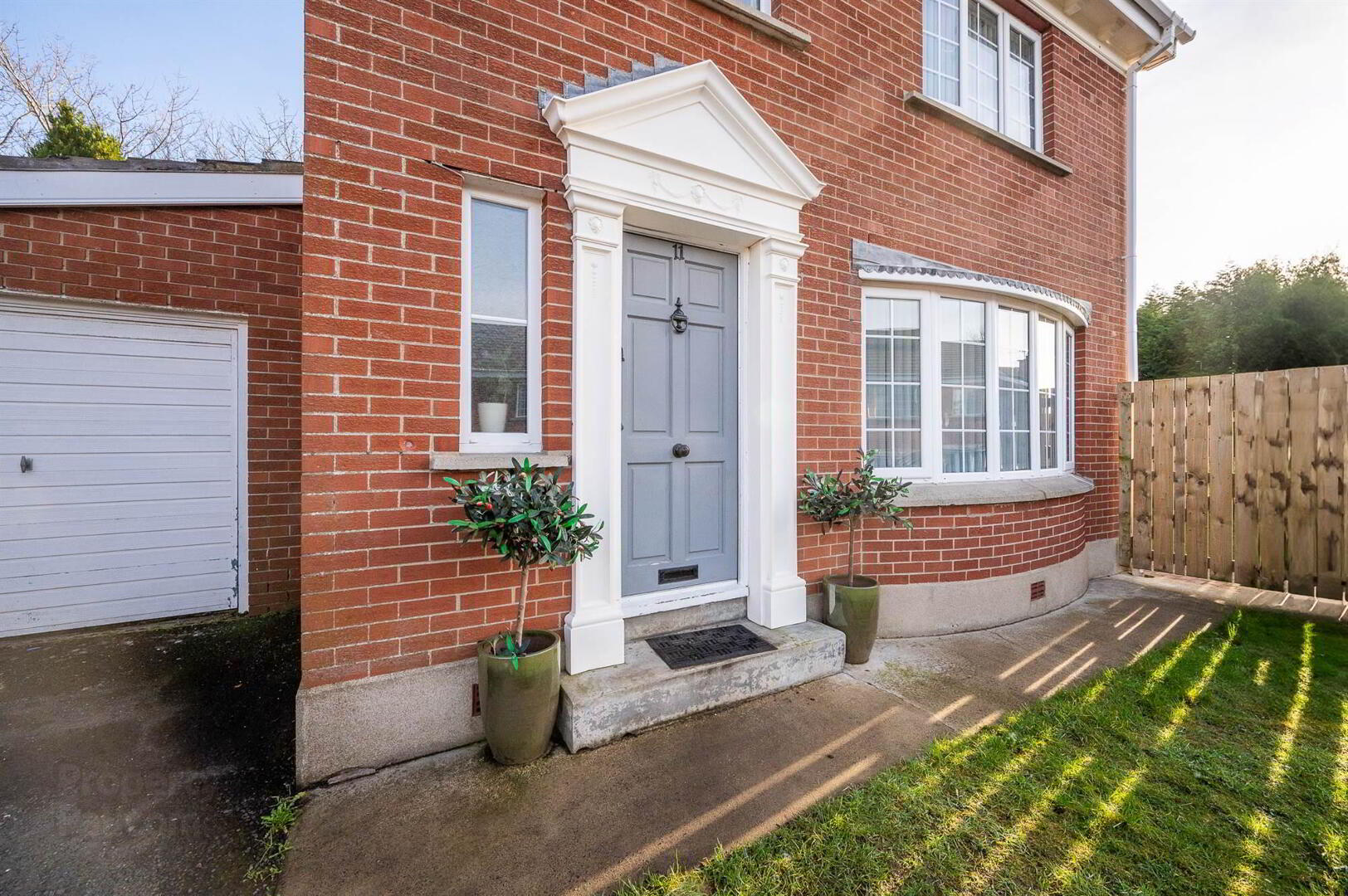
Features
- Detached Home Located In a Prime Position Just Off the Cairnshill Road, Four Winds
- Lounge Open to Dining Room with Feature Wood Burning Stove and Dual Aspect Windows
- Modern Fitted Kitchen with Integrated Appliances
- Four Well Proportioned Bedrooms
- Modern White Bathroom Suite
- uPVC Double Glazing Throughout (except Garage) and Oil Fired Heating
- Driveway for Off Street Parking Leading to Attached Garage with Up and Over Door
- Garden to Side in Lawn with Brick Paved Patio Area
- Convenient Location with Many Local Amenities Closeby Including Forestside, Lets Go Hydro, Park and Ride and Many Highly Regarded Primary and Post Primary Schools
Inside the accommodation comprises entrance hall, lounge open to dining room with feature wood burning stove and a modern fitted kitchen with integrated appliances. Upstairs there are four well proportioned bedrooms, and a bathroom with white suite.
Outside there is a driveway for off street parking, attached garage with up and over door and garden to front side and rear in lawn with a brick paved patio area, ideal for outside entertaining or kids or pets at play. Other benefits include oil fired central heating and Pvc double glazed windows.
Early viewing is recommended to avoid disappointment as we expect high interest in this home.
Ground Floor
- SPACIOUS RECEPTION HALL:
- Hardwood front door and side light to reception hall.
Wood laminate flooring, Under stairs storage. - LOUNGE OPEN TO DINING ROOM:
- 7.04m x 4.42m (23' 1" x 14' 6")
Measurements at widest points.
Dual Aspect Windows, feature hole in wall wood burning stove, wood laminate flooring. Serving hatch in dining area. - KITCHEN:
- 3.73m x 3.05m (12' 3" x 10' 0")
Modern range of high and low level units, laminate worktop, stainless steel double sink unit, chrome mixer taps, cooker space, extractor fan, integrated under fridge and freezer, integrated dishwasher, plumbed for washing machine, hotpress, Pvc double glazed back door.
First Floor
- FIRST FLOOR LANDING:
- Access to roofspace.
- BEDROOM (1):
- 3.89m x 3.3m (12' 9" x 10' 10")
Wood laminate flooring. - BEDROOM (2):
- 3.18m x 2.51m (10' 5" x 8' 3")
Outlook to rear. - BEDROOM (3):
- 2.95m x 2.92m (9' 8" x 9' 7")
Measurements at widest points.
Outlook to front - BEDROOM (4):
- 3.18m x 1.98m (10' 5" x 6' 6")
Outlook to rear. - BATHROOM:
- White suite comprising panelled bath, thermostatic shower above, chrome mixer taps, low flush wc, vanity unit with drawers, mixer taps, matching mirrored wall hung cabinet, tiled splashback, part tiled walls, tiled floor.
Outside
- ATTACHED GARAGE:
- Up and over door, light and power. Pedestrian rear entrance, oil boiler.
- Driveway leading to attached garage, gardens to front in lawn, enclosed garden to side in lawn with bricke paved patio area. Rear raised shrub beds.
Directions
Travelling along Cairnshill Road in the direction of Four Winds, Newton Heights is the last road on the left before the roundabout. Turn immediate right and no 11 is the first house on the right hand side.


