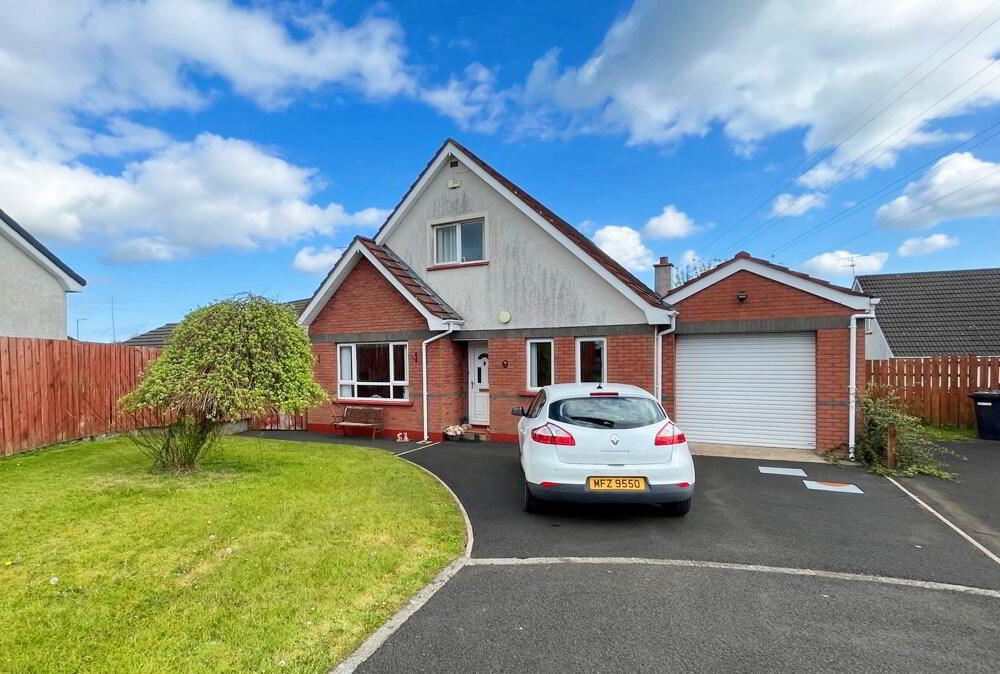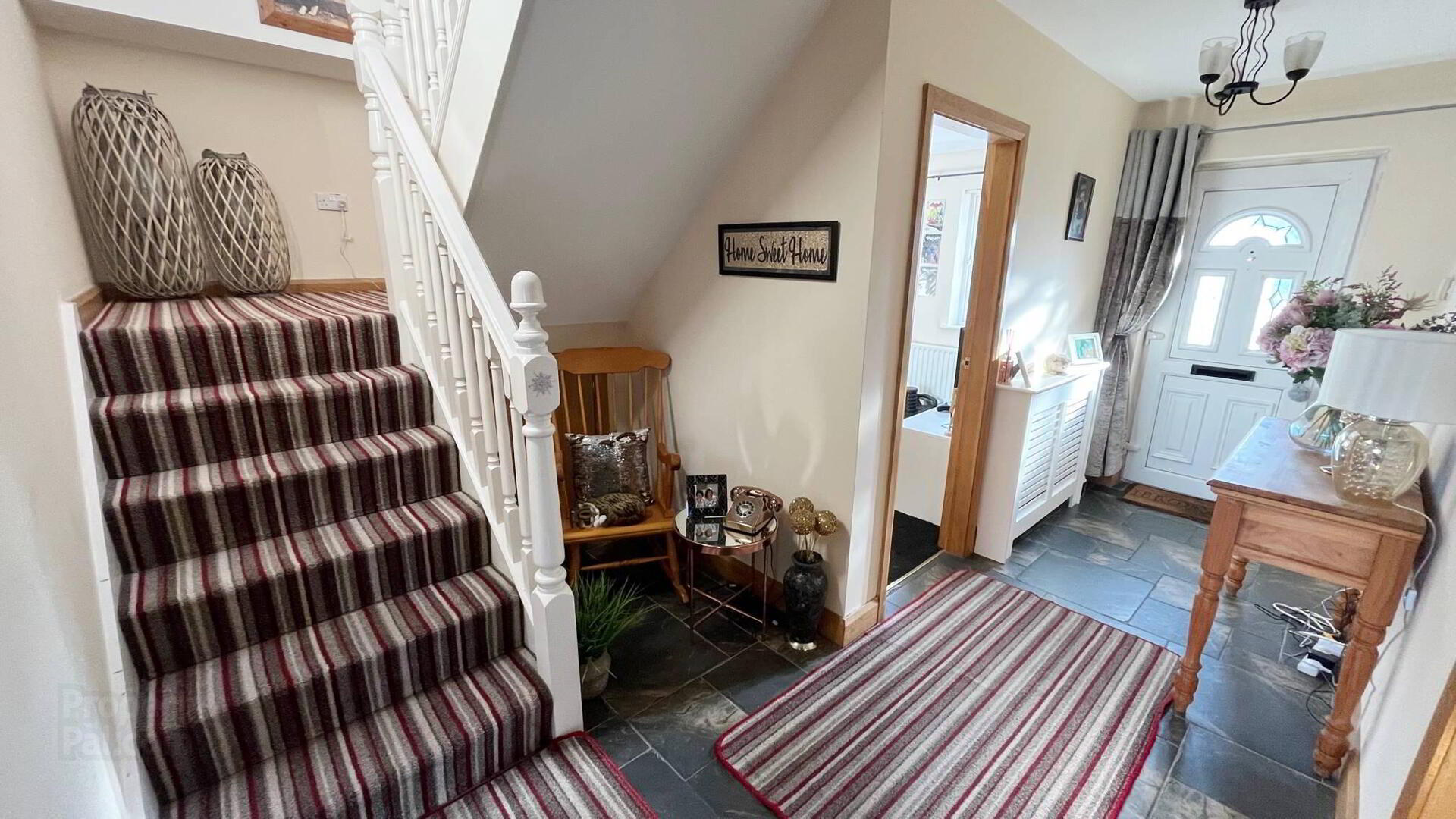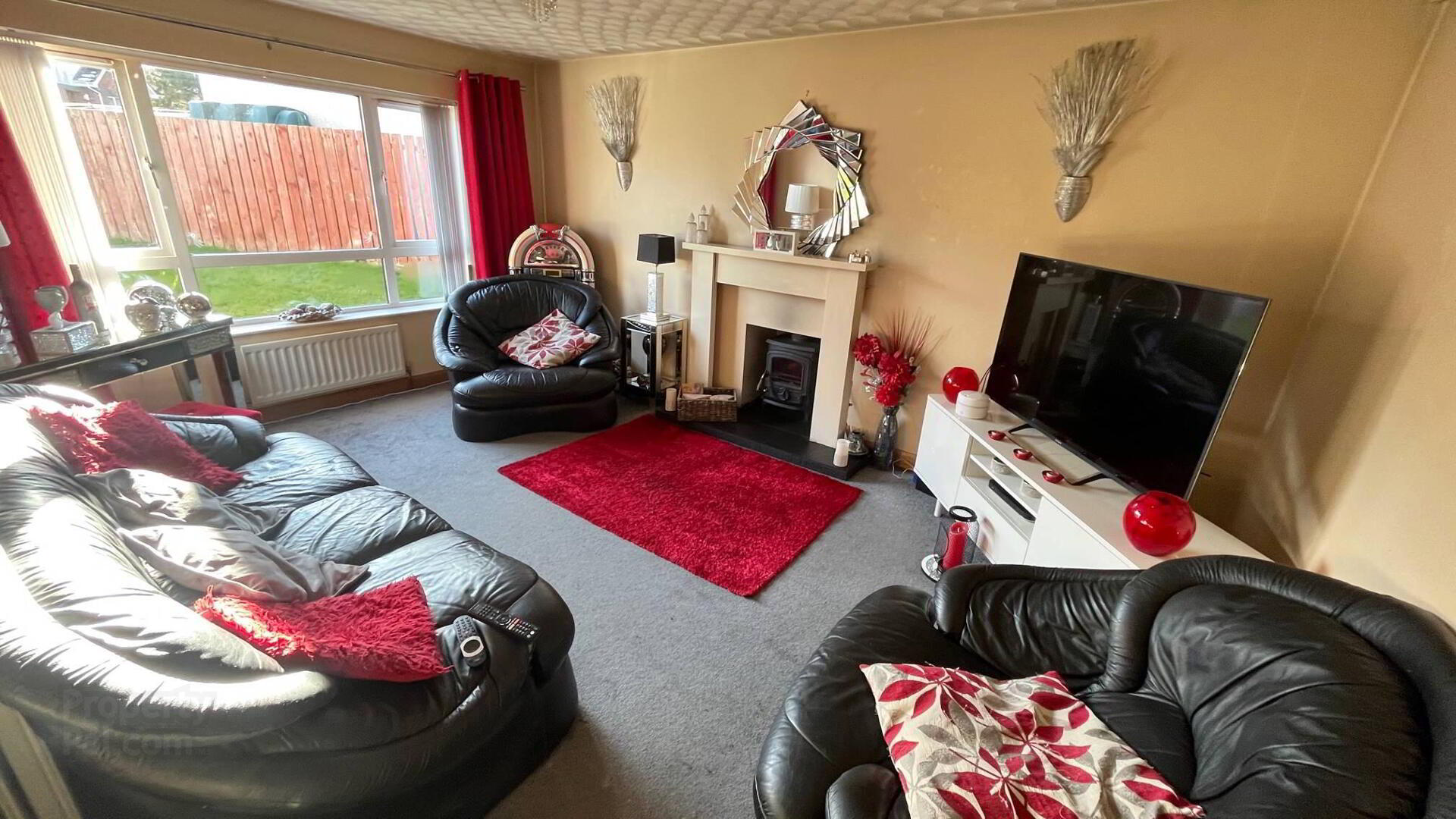


11 Newbridge Park,
Coleraine, BT52 1PJ
3 Bed Chalet
Offers Over £210,000
3 Bedrooms
2 Bathrooms
2 Receptions
Property Overview
Status
For Sale
Style
Chalet
Bedrooms
3
Bathrooms
2
Receptions
2
Property Features
Tenure
Not Provided
Energy Rating
Heating
Oil
Broadband
*³
Property Financials
Price
Offers Over £210,000
Stamp Duty
Rates
£1,421.58 pa*¹
Typical Mortgage
Property Engagement
Views Last 7 Days
242
Views Last 30 Days
1,250
Views All Time
32,702

Features
- 3 Bedrooms (1 with ensuite), living room, kitchen, dining room, downstairs WC, utility room, upstairs bathroom
- Ground floor bedroom
- Fully enclosed rear garden with decking area
- Large front garden in lawn and with car parking
- Ensuite has recently been renovated
- Integral garage
- Walking distance to a local shops, nursery coffee shop
- Only a short drive to Coleraine Town Centre and a number of Schools.
- Double glazed windows in uPVC frames
- Oil fired central heating
Chalet bungalow that benefits from having a ground floor bedroom giving it ease of access and living. Oak skirting boards, architraves and doors are found throughout which give this detached home a real quality feeling. An integrated garage is accessed via the utility room and a private garden with decking area is located to the rear.
- HALL
- uPVC door and Chinese slate floor. Television point and under stairs storage.
- LOUNGE 5.0m x 3.6m
- Wood burning stove, television and telephone point.
- BEDROOM 3 3.3m x 3.0m
- Carpeted double room to front with telephone point.
- DOWNSTAIRS WC
- Chinese slate floor, part tiled walls, low flush WC and wash hand basin.
- KITCHEN/DINING AREA 3.6m x 3.6m
- Chinese slate floor with high and low level storage units (solid wood). Integrated dishwasher and integrated oven hob and extractor fan. Single stainless steel sink unit.
- DINING ROOM 3.6m x 3.6m
- Laminate wood floor with sliding door and television point.
- UTILITY ROOM
- Low level storage units and stainless steel sink unit. Plumbed for washing machine and space for tumble dryer. Access to rear and integral garage.
- FIRST FLOOR
- BEDROOM 1 4.4m x 4.4m
- Carpeted double room with fitted mirrored slide robes and television point. ENSUITE—Tiled floor and pvc wall panelling. Shower cubicle with electric shower, low flush WC and wash hand basin.
- BEDROOM 2 3.4m x 2.3m
- Carpeted double room with fitted wardrobes and television point.
- BATHROOM
- Tiled floor, low flush WC, panel bath and pedestal wash hand basin.
- EXTERNAL FEATURES
- GARAGE 6.5m x 3.0m
- Electric roller door, electricity and light.





