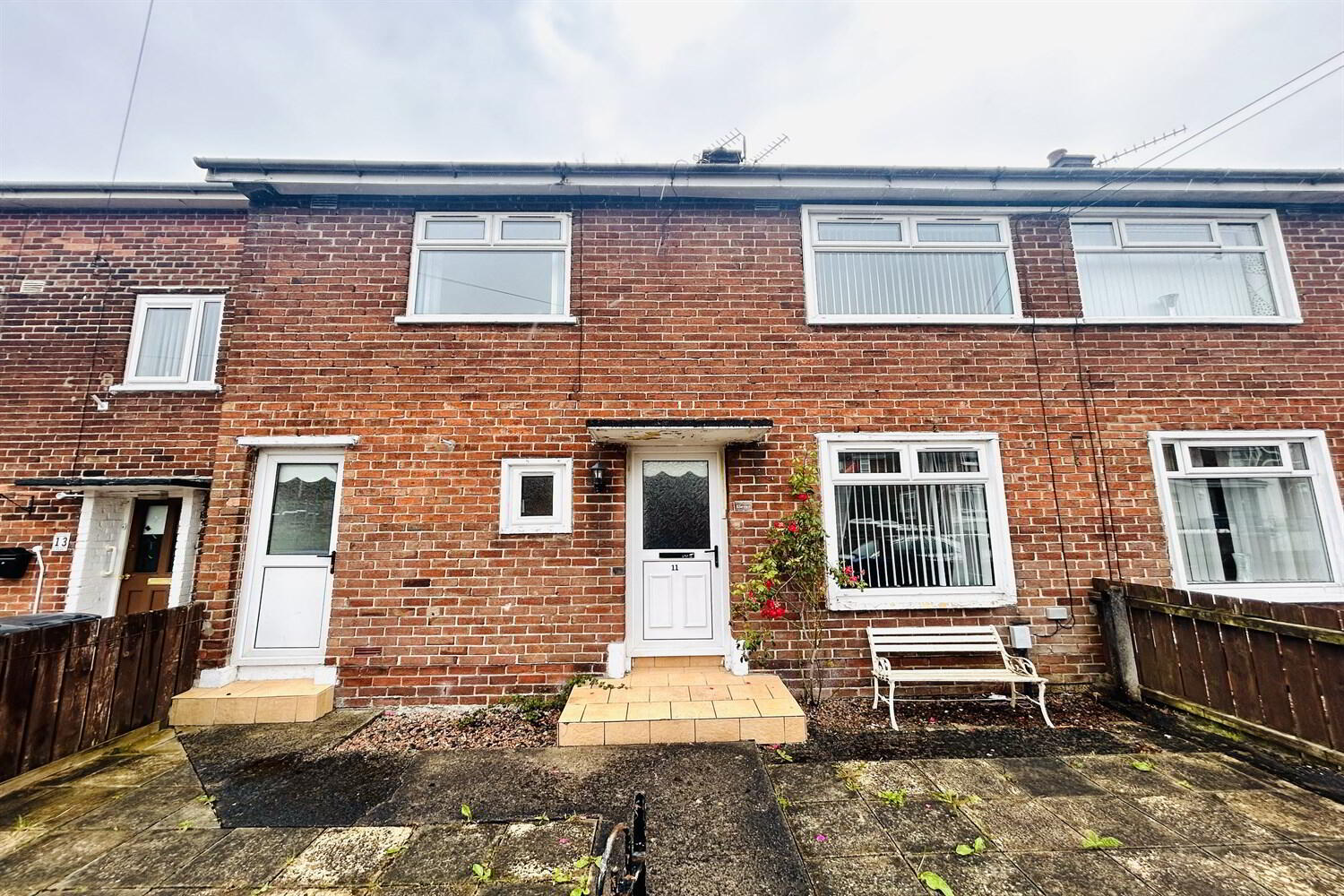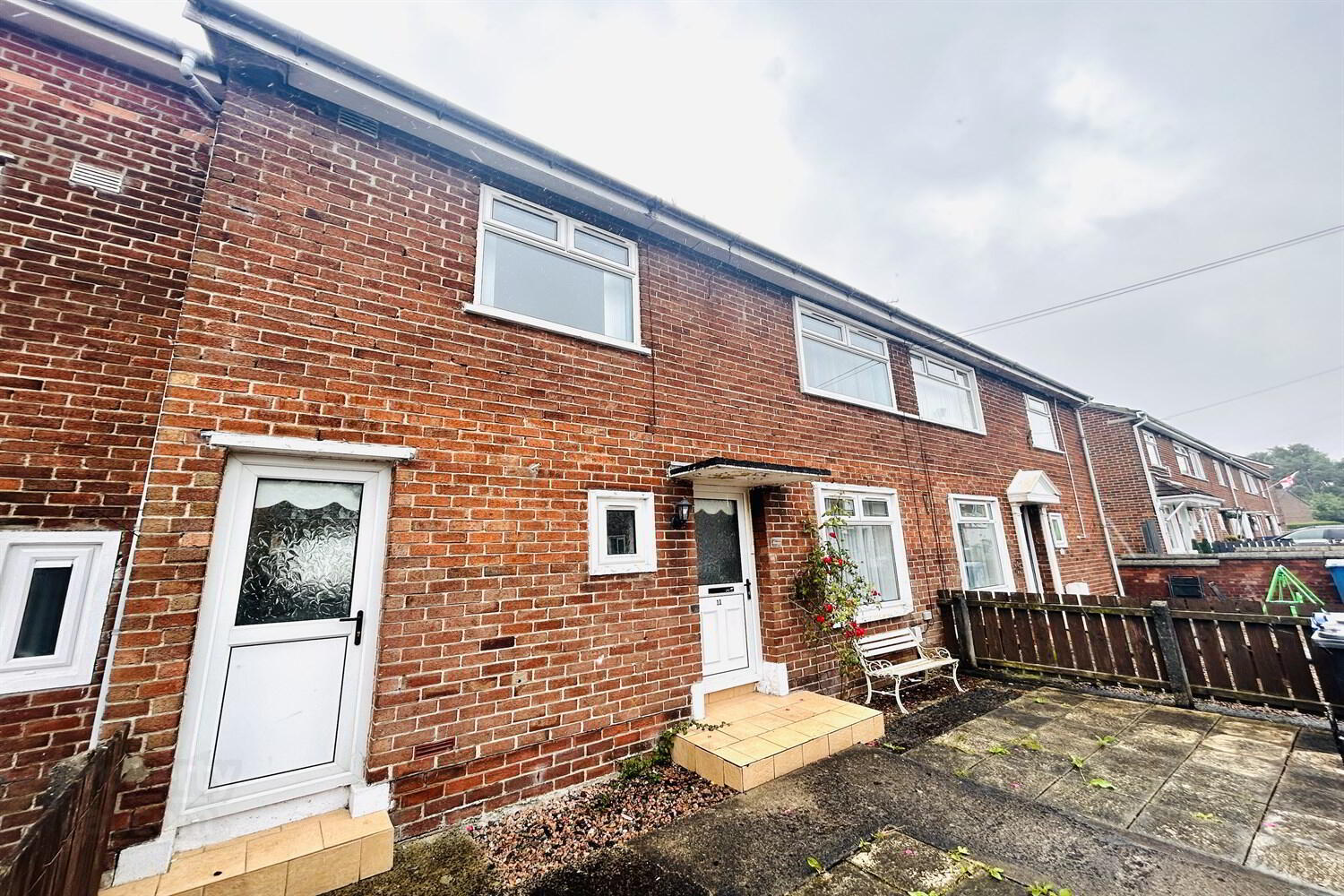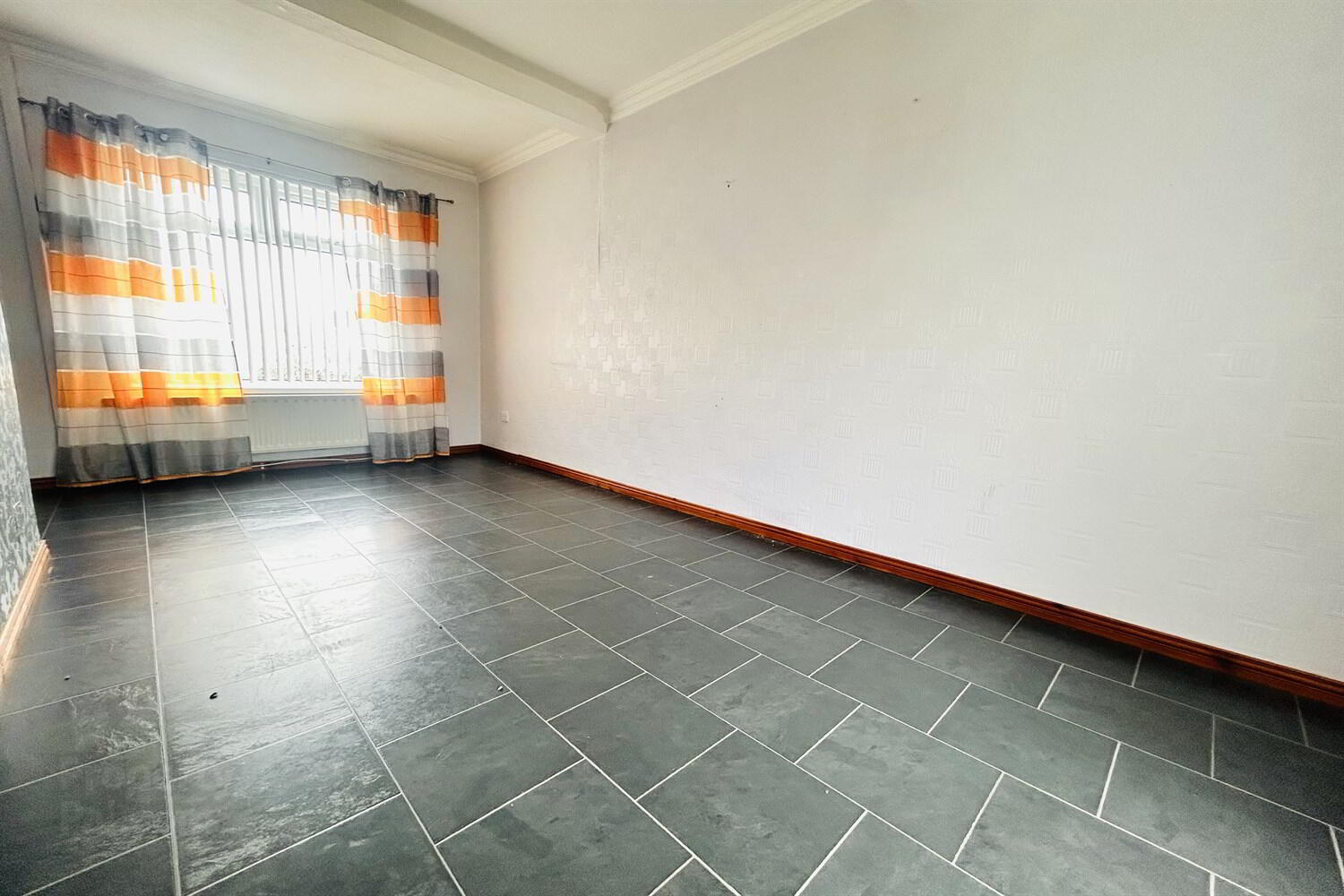


11 Mount Vernon Drive,
Shore Road, Belfast, BT15 4BP
3 Bed Terrace House
Offers Over £90,000
3 Bedrooms
1 Bathroom
1 Reception
Property Overview
Status
For Sale
Style
Terrace House
Bedrooms
3
Bathrooms
1
Receptions
1
Property Features
Tenure
Not Provided
Energy Rating
Heating
Oil
Broadband
*³
Property Financials
Price
Offers Over £90,000
Stamp Duty
Rates
£482.19 pa*¹
Typical Mortgage
Property Engagement
Views Last 7 Days
334
Views Last 30 Days
1,708
Views All Time
9,185

Features
- No onward chain
- oil fired central heating
- 3 Spacious bedrooms and 1 reception
- Spacious and bright rear garden
- Double glazing throughout
Pinpoint Property are delighted to bring to the Market 11 Mount Vernon Drive, this stunning red-brick mid terrace property is located just of the Shore Road and is within walking distance to the city centre and other local amenities such as shops, schools and leisure facilities.
This property internally comprises a fully fitted kitchen with casual dinning, large reception which would be perfect for relaxing and the added bonus of three well sized bedrooms.
Externally this property offers a low maintenance front garden and a bright spacious rear garden.
Other benefits include uPVC double glazing and gas heating.
Early viewing would be strongly advised to avoid disappointment!
PUBLIC NOTICE
Pinpoint Property are now in receipt of an offer for the sum of £92,500 for 11 Mount Vernon Drive . Anyone wishing to place an offer on the property should contact Pinpoint Property, 188 Cavehill Road,BT15 5EX before exchange of contracts.
Reception 1 5.18m (17') x 2.71m (8'11)
Tiled flooring, uPVC double glazing outlook to front and rear
Kitchen 5.17m (17') x 3.25m (10'8)
Range of high and low level units, Formica work tops, Plumed for washing machine, stainless steel sink, tiled flooring, built in storage and access to rear of property.
Bedroom 1 3.73m (12'3) x 2.71m (8'11)
Carpet flooring, built in storage unit, double glazed windows
Bedroom 2 2.74m (9') x 2.32m (7'7)
Carpet flooring, Double glazed windows
Bedroom 3 4.29m (14'1) x 2.38m (7'10)
Carpet flooring, Double glazed windows, room is to the front of the house
Bathroom 1.67m (5'6) x 1.77m (5'10)
Vinyl flooring, white panelled bath, low flush wc and white pedestal wash hand basin





